Expansive Living Room Design Photos with Grey Walls
Refine by:
Budget
Sort by:Popular Today
101 - 120 of 2,388 photos
Item 1 of 3
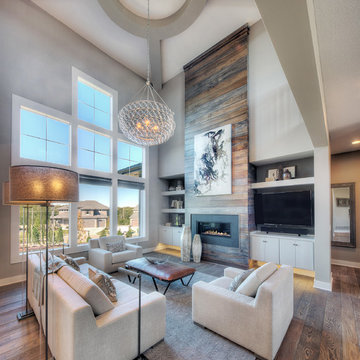
Jim Maidhof Photography
Design ideas for an expansive transitional open concept living room in Kansas City with grey walls, dark hardwood floors, a ribbon fireplace, a wood fireplace surround and a wall-mounted tv.
Design ideas for an expansive transitional open concept living room in Kansas City with grey walls, dark hardwood floors, a ribbon fireplace, a wood fireplace surround and a wall-mounted tv.
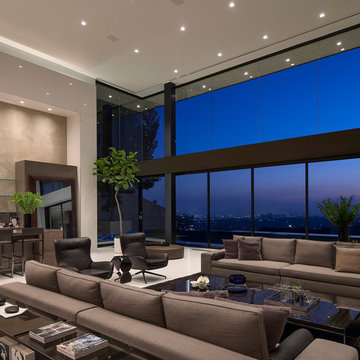
Designer: Paul McClean
Project Type: New Single Family Residence
Location: Los Angeles, CA
Approximate Size: 15,500 sf
Completion Date: 2012
Photographer: Jim Bartsch
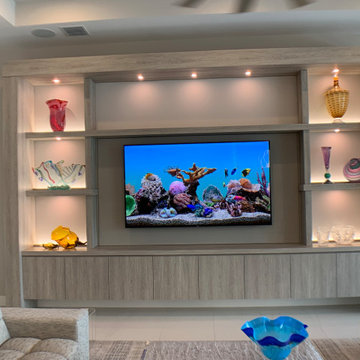
Modern media display built in featuring floating base cabinet storage and multi lit open display shelving. Material is a contemporary embossed wood grain laminate in a subtle gray washed finish. Storage doors have recessed finger pulls for a sleek no hardware appearance. Display areas feature both LED strip and puck lighting. Sound system behind TV features a full fabric panel to mask speakers and accessories.
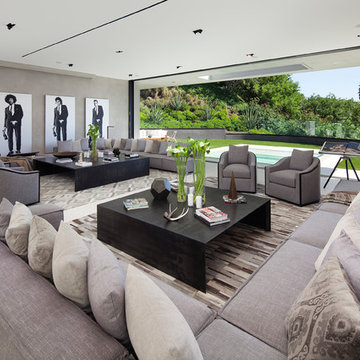
Photo of an expansive contemporary formal open concept living room in Los Angeles with grey walls, concrete floors, no fireplace, no tv and white floor.
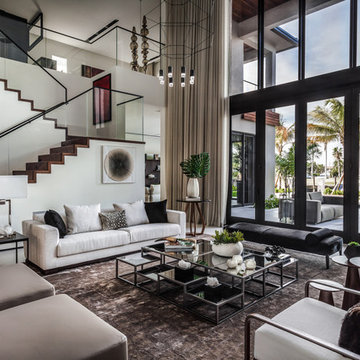
Emilio Collavino
Inspiration for an expansive contemporary open concept living room in Miami with grey walls, porcelain floors, no fireplace, no tv and grey floor.
Inspiration for an expansive contemporary open concept living room in Miami with grey walls, porcelain floors, no fireplace, no tv and grey floor.
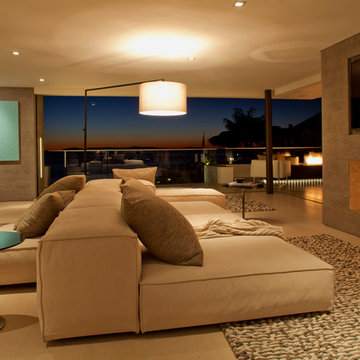
Architecture by Horst Architects
www.horst-architects.com
John Ellis Photography
This is an example of an expansive contemporary open concept living room in Orange County with grey walls.
This is an example of an expansive contemporary open concept living room in Orange County with grey walls.
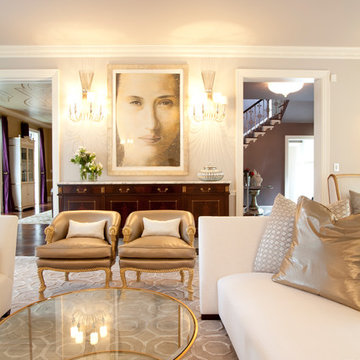
Photos by Julie Soefer
Inspiration for an expansive transitional enclosed living room in Houston with grey walls.
Inspiration for an expansive transitional enclosed living room in Houston with grey walls.
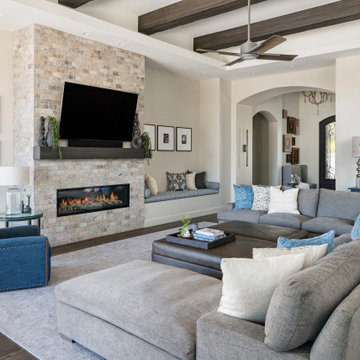
The classics never go out of style, as is the case with this custom new build that was interior designed from the blueprint stages with enduring longevity in mind. An eye for scale is key with these expansive spaces calling for proper proportions, intentional details, liveable luxe materials and a melding of functional design with timeless aesthetics. The result is cozy, welcoming and balanced grandeur. | Photography Joshua Caldwell
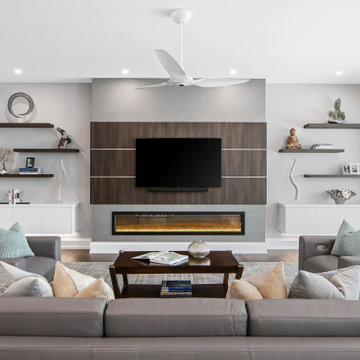
Expansive contemporary formal open concept living room in Tampa with grey walls, dark hardwood floors, a ribbon fireplace, a stone fireplace surround, a wall-mounted tv, brown floor and wallpaper.
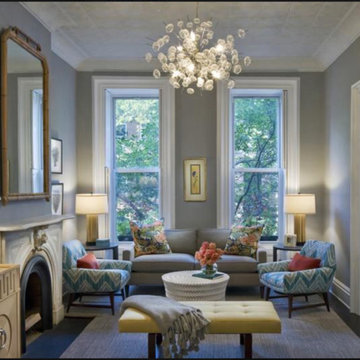
Design ideas for an expansive traditional formal open concept living room in New York with grey walls, carpet, a standard fireplace, a stone fireplace surround and grey floor.
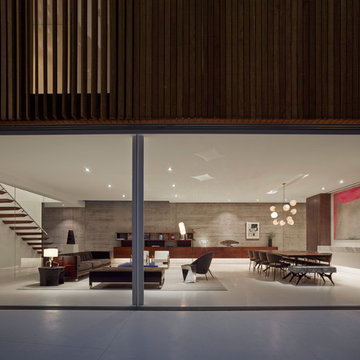
Design ideas for an expansive modern open concept living room in Los Angeles with grey walls.
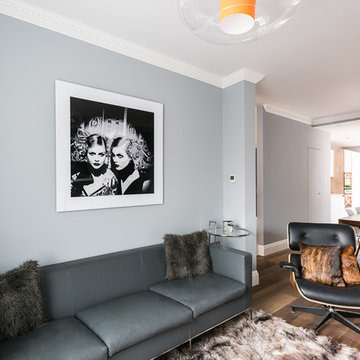
A look opposite the previous shot, this image details the leather sofa and lounge chair. The contemporary noir artwork on the wall gives the room a light, yet sophisticated feel.
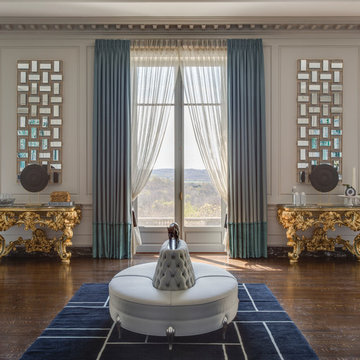
Design ideas for an expansive traditional formal open concept living room in New York with grey walls, medium hardwood floors and a standard fireplace.
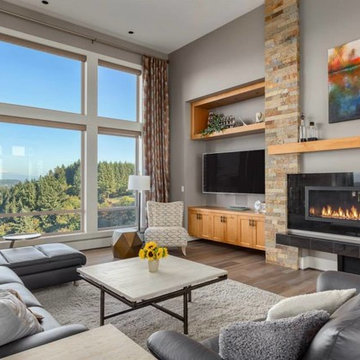
This is an example of an expansive contemporary open concept living room in Portland with grey walls, medium hardwood floors, a ribbon fireplace, a tile fireplace surround and a wall-mounted tv.
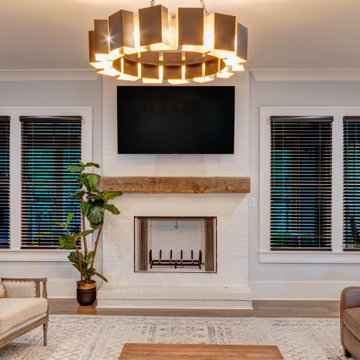
Inspiration for an expansive modern open concept living room in Atlanta with a home bar, grey walls, medium hardwood floors, a standard fireplace, a brick fireplace surround, a wall-mounted tv, brown floor and brick walls.
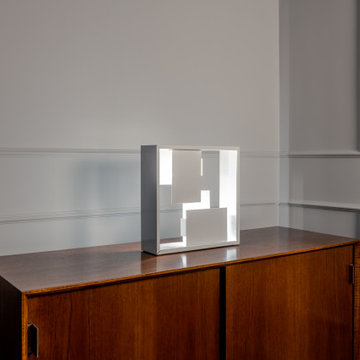
La lampada di Gio Ponti riprende la geometria delle cornici sulle pareti e dialoga con i mobili di design milanese degli anni '50.
This is an example of an expansive contemporary open concept living room in Rome with grey walls, light hardwood floors, a ribbon fireplace, a built-in media wall and recessed.
This is an example of an expansive contemporary open concept living room in Rome with grey walls, light hardwood floors, a ribbon fireplace, a built-in media wall and recessed.
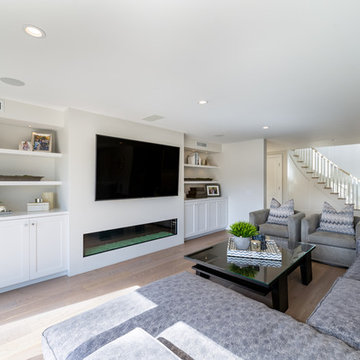
Joe and Denise purchased a large Tudor style home that never truly fit their needs. While interviewing contractors to replace the roof and stucco on their home, it prompted them to consider a complete remodel. With two young daughters and pets in the home, our clients were convinced they needed an open concept to entertain and enjoy family and friends together. The couple also desired a blend of traditional and contemporary styles with sophisticated finishes for the project.
JRP embarked on a new floor plan design for both stories of the home. The top floor would include a complete rearrangement of the master suite allowing for separate vanities, spacious master shower, soaking tub, and bigger walk-in closet. On the main floor, walls separating the kitchen and formal dining room would come down. Steel beams and new SQFT was added to open the spaces up to one another. Central to the open-concept layout is a breathtaking great room with an expansive 6-panel bi-folding door creating a seamless view to the gorgeous hills. It became an entirely new space with structural changes, additional living space, and all-new finishes, inside and out to embody our clients’ dream home.
PROJECT DETAILS:
• Style: Transitional
• Colors: Gray & White
• Cabinets: Dewils Frameless Shaker, White
• Lighting Fixtures: unique and bold lighting fixtures throughout every room in the house (pendant lighting, chandeliers, sconces, etc)
• Flooring: White Oak (Titanium wash)
• Photographer: Andrew (Open House VC)
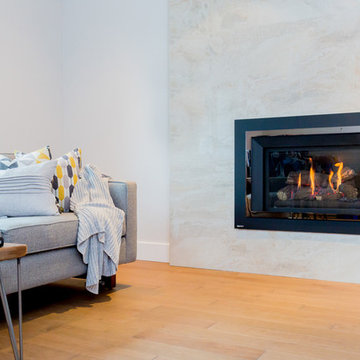
This North Vancouver old timer went through a major renovation in 2015/16. We took it down to the studs and removed all of the dining and living room walls, created an additional storage room (or future bedroom), installed a custom walk in shower, two full height gas fireplaces surrouned by large format tiles and limestone, added windows including a giant 10' window in the kitchen overlooking the green backyard and new oversided 2-tier entertainment deck.
We used luxurious finishes such as limestone, marble, quartz,, oiled hard wood flooring, and high end plumbing fixtures
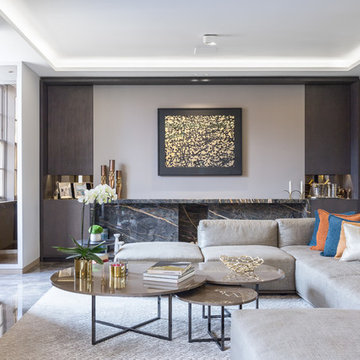
Quintin Lake
Expansive contemporary formal open concept living room in London with grey walls, marble floors, a stone fireplace surround and a wall-mounted tv.
Expansive contemporary formal open concept living room in London with grey walls, marble floors, a stone fireplace surround and a wall-mounted tv.
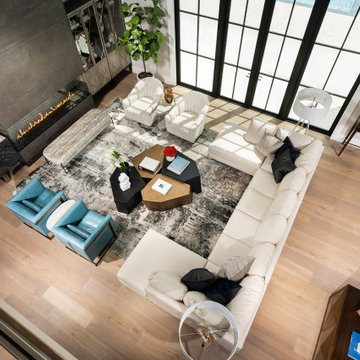
Inspiration for an expansive modern loft-style living room in Other with grey walls, light hardwood floors, a ribbon fireplace, a wall-mounted tv, brown floor, vaulted and a tile fireplace surround.
Expansive Living Room Design Photos with Grey Walls
6