Expansive Living Room Design Photos with Grey Walls
Refine by:
Budget
Sort by:Popular Today
121 - 140 of 2,388 photos
Item 1 of 3
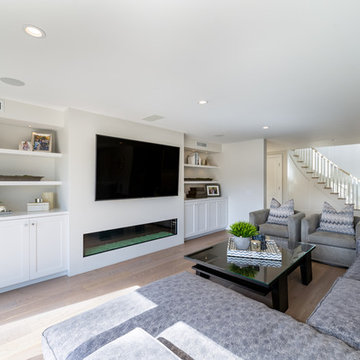
Joe and Denise purchased a large Tudor style home that never truly fit their needs. While interviewing contractors to replace the roof and stucco on their home, it prompted them to consider a complete remodel. With two young daughters and pets in the home, our clients were convinced they needed an open concept to entertain and enjoy family and friends together. The couple also desired a blend of traditional and contemporary styles with sophisticated finishes for the project.
JRP embarked on a new floor plan design for both stories of the home. The top floor would include a complete rearrangement of the master suite allowing for separate vanities, spacious master shower, soaking tub, and bigger walk-in closet. On the main floor, walls separating the kitchen and formal dining room would come down. Steel beams and new SQFT was added to open the spaces up to one another. Central to the open-concept layout is a breathtaking great room with an expansive 6-panel bi-folding door creating a seamless view to the gorgeous hills. It became an entirely new space with structural changes, additional living space, and all-new finishes, inside and out to embody our clients’ dream home.
PROJECT DETAILS:
• Style: Transitional
• Colors: Gray & White
• Cabinets: Dewils Frameless Shaker, White
• Lighting Fixtures: unique and bold lighting fixtures throughout every room in the house (pendant lighting, chandeliers, sconces, etc)
• Flooring: White Oak (Titanium wash)
• Photographer: Andrew (Open House VC)
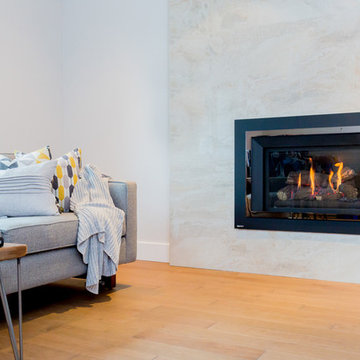
This North Vancouver old timer went through a major renovation in 2015/16. We took it down to the studs and removed all of the dining and living room walls, created an additional storage room (or future bedroom), installed a custom walk in shower, two full height gas fireplaces surrouned by large format tiles and limestone, added windows including a giant 10' window in the kitchen overlooking the green backyard and new oversided 2-tier entertainment deck.
We used luxurious finishes such as limestone, marble, quartz,, oiled hard wood flooring, and high end plumbing fixtures
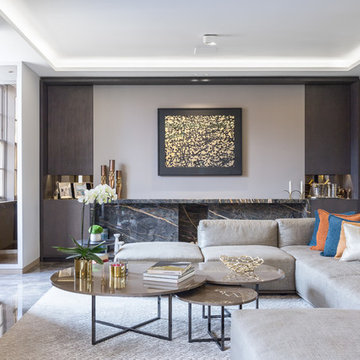
Quintin Lake
Expansive contemporary formal open concept living room in London with grey walls, marble floors, a stone fireplace surround and a wall-mounted tv.
Expansive contemporary formal open concept living room in London with grey walls, marble floors, a stone fireplace surround and a wall-mounted tv.
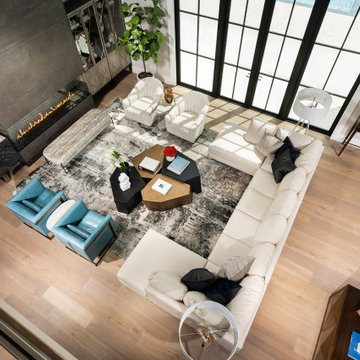
Inspiration for an expansive modern loft-style living room in Other with grey walls, light hardwood floors, a ribbon fireplace, a wall-mounted tv, brown floor, vaulted and a tile fireplace surround.
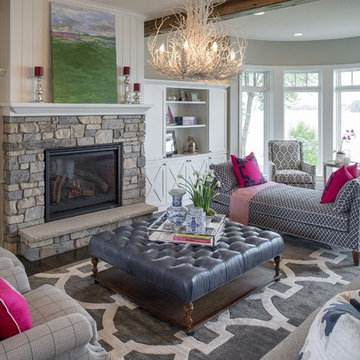
Spacecrafting
Expansive transitional open concept living room in Minneapolis with grey walls, dark hardwood floors, a standard fireplace and a stone fireplace surround.
Expansive transitional open concept living room in Minneapolis with grey walls, dark hardwood floors, a standard fireplace and a stone fireplace surround.

The custom, asymmetrical entertainment unit uniquely frames the TV and provides hidden storage for components. Prized collections are beautifully displayed.
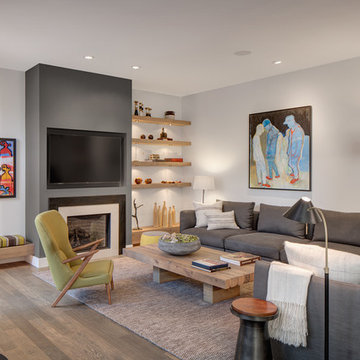
Inspiration for an expansive contemporary open concept living room in Chicago with grey walls, medium hardwood floors, a standard fireplace, a stone fireplace surround and a built-in media wall.
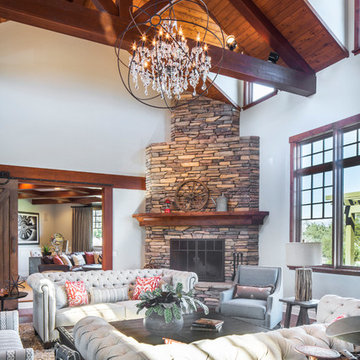
Peter Malinowski / InSite Architectural Photography
Design ideas for an expansive eclectic formal open concept living room in Santa Barbara with medium hardwood floors, a corner fireplace, a stone fireplace surround and grey walls.
Design ideas for an expansive eclectic formal open concept living room in Santa Barbara with medium hardwood floors, a corner fireplace, a stone fireplace surround and grey walls.
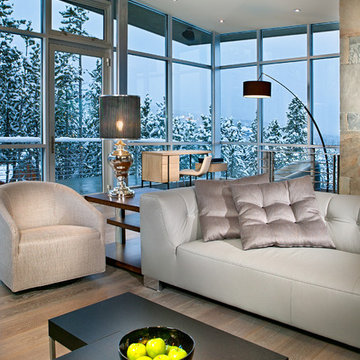
Level Three: Our client's desire for flexible seating to maintain open spaces guided our selections of modular furnishings. The home required items that could be easily rearranged into various seating arrangements for crowded parties and for intimate conversations among small groups.
The coffee table is made as two pieces that can be configured into one table or two, in different design formations. The arm chair (at left) has a swivel base.
Photograph © Darren Edwards, San Diego
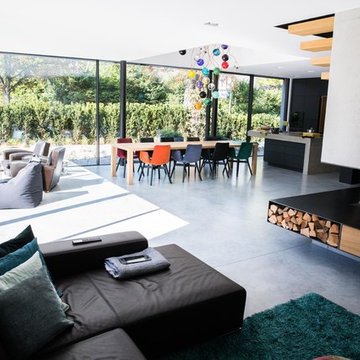
Photo of an expansive contemporary formal loft-style living room in Munich with concrete floors, grey walls, a corner fireplace, a concrete fireplace surround and grey floor.
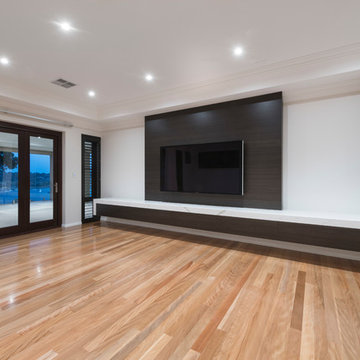
Flooring - Australian Brushbox. Wall Colour - Dulux Grey Pebble Quarter. Fireplace backing and benchtop - Quantum Quartz Statuario Quartz. Cabinet Accent Facings - Eveneer EvenAniseed.
Photography: D-Max Photography
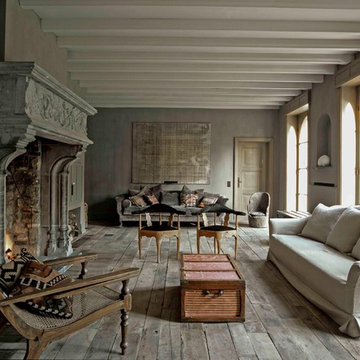
Serge Anton
Expansive traditional open concept living room in Other with grey walls, medium hardwood floors, a standard fireplace, a stone fireplace surround and no tv.
Expansive traditional open concept living room in Other with grey walls, medium hardwood floors, a standard fireplace, a stone fireplace surround and no tv.
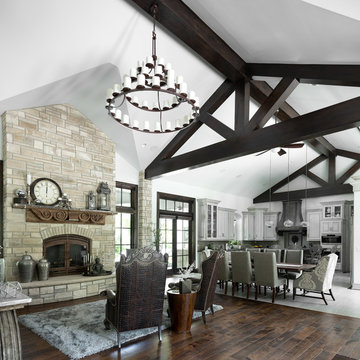
Building a quality custom home is a labor of love for the B.L. Rieke team. This stunning custom home is no exception with its cutting-edge innovation, well-thought-out features, and an 100% custom-created unique design.
The contemporary eclectic vibe tastefully flows throughout the entire premises. From the free-form custom pool and fire pit to the downstairs wine room and cellar, each room is meticulously designed to incorporate the homeowners' tastes, needs, and lifestyle. Several specialty spaces--specifically the yoga room, piano nook, and outdoor living area--serve to make this home feel more like a luxury resort than a suburban residence. Other featured worth mentioning are the spectacular kitchen with top-grade appliances and custom countertops, the great room fireplace with a custom mantle, and the whole-home open floor plan.
(Photo by Thompson Photography)
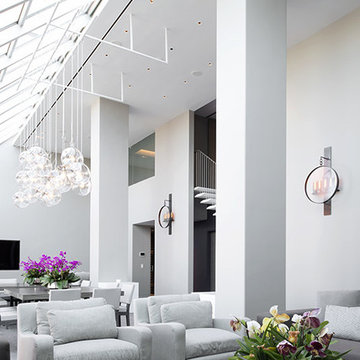
Photo of an expansive modern formal open concept living room in New York with a built-in media wall and grey walls.

18' tall living room with coffered ceiling and fireplace
Photo of an expansive modern formal open concept living room in Other with grey walls, ceramic floors, a standard fireplace, a stone fireplace surround, grey floor, coffered and panelled walls.
Photo of an expansive modern formal open concept living room in Other with grey walls, ceramic floors, a standard fireplace, a stone fireplace surround, grey floor, coffered and panelled walls.
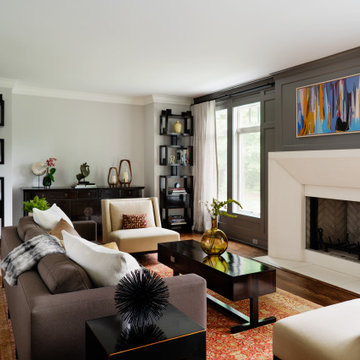
Design ideas for an expansive transitional formal open concept living room in New York with grey walls, medium hardwood floors, a standard fireplace, a concrete fireplace surround and no tv.
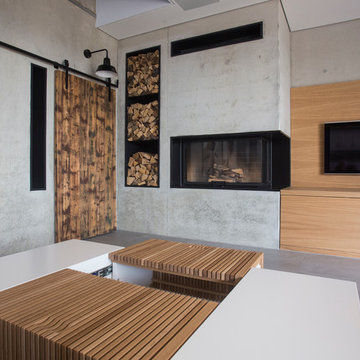
Bildrechte Ingo Klinger
Photo of an expansive modern open concept living room in Leipzig with grey walls, a corner fireplace and a concrete fireplace surround.
Photo of an expansive modern open concept living room in Leipzig with grey walls, a corner fireplace and a concrete fireplace surround.
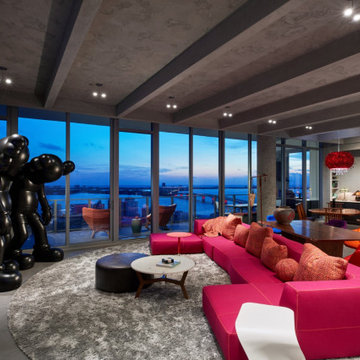
The architecture and layout of the dining room and living room in this Sarasota Vue penthouse has an Italian garden theme as if several buildings are stacked next to each other where each surface is unique in texture and color.
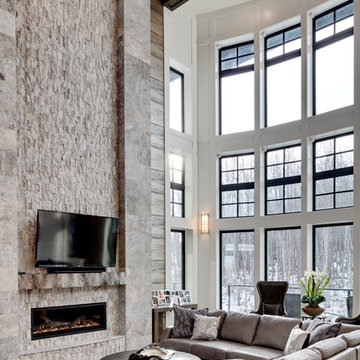
www.zoon.ca
This is an example of an expansive transitional open concept living room in Calgary with grey walls, a stone fireplace surround, a wall-mounted tv, brown floor, medium hardwood floors and a ribbon fireplace.
This is an example of an expansive transitional open concept living room in Calgary with grey walls, a stone fireplace surround, a wall-mounted tv, brown floor, medium hardwood floors and a ribbon fireplace.
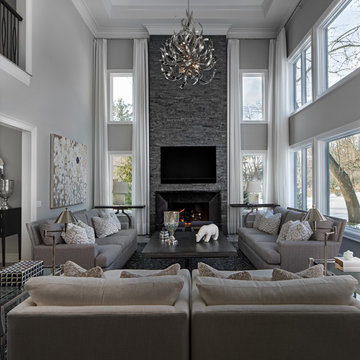
This stunning, light-filled two story great room has a full height fireplace made from Northern Irish black limestone.
Design ideas for an expansive transitional open concept living room in Detroit with grey walls, medium hardwood floors, a standard fireplace, a stone fireplace surround and a wall-mounted tv.
Design ideas for an expansive transitional open concept living room in Detroit with grey walls, medium hardwood floors, a standard fireplace, a stone fireplace surround and a wall-mounted tv.
Expansive Living Room Design Photos with Grey Walls
7