Expansive Living Room Design Photos with Light Hardwood Floors
Refine by:
Budget
Sort by:Popular Today
121 - 140 of 3,430 photos
Item 1 of 3
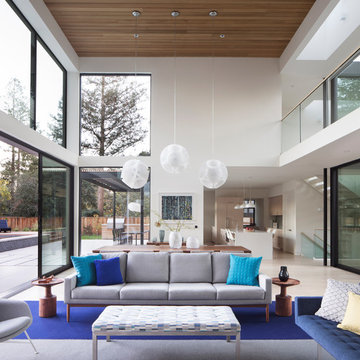
Double height great room
This is an example of an expansive contemporary open concept living room in San Francisco with light hardwood floors, white walls and beige floor.
This is an example of an expansive contemporary open concept living room in San Francisco with light hardwood floors, white walls and beige floor.
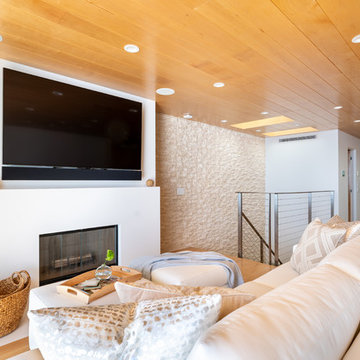
Our clients are seasoned home renovators. Their Malibu oceanside property was the second project JRP had undertaken for them. After years of renting and the age of the home, it was becoming prevalent the waterfront beach house, needed a facelift. Our clients expressed their desire for a clean and contemporary aesthetic with the need for more functionality. After a thorough design process, a new spatial plan was essential to meet the couple’s request. This included developing a larger master suite, a grander kitchen with seating at an island, natural light, and a warm, comfortable feel to blend with the coastal setting.
Demolition revealed an unfortunate surprise on the second level of the home: Settlement and subpar construction had allowed the hillside to slide and cover structural framing members causing dangerous living conditions. Our design team was now faced with the challenge of creating a fix for the sagging hillside. After thorough evaluation of site conditions and careful planning, a new 10’ high retaining wall was contrived to be strategically placed into the hillside to prevent any future movements.
With the wall design and build completed — additional square footage allowed for a new laundry room, a walk-in closet at the master suite. Once small and tucked away, the kitchen now boasts a golden warmth of natural maple cabinetry complimented by a striking center island complete with white quartz countertops and stunning waterfall edge details. The open floor plan encourages entertaining with an organic flow between the kitchen, dining, and living rooms. New skylights flood the space with natural light, creating a tranquil seaside ambiance. New custom maple flooring and ceiling paneling finish out the first floor.
Downstairs, the ocean facing Master Suite is luminous with breathtaking views and an enviable bathroom oasis. The master bath is modern and serene, woodgrain tile flooring and stunning onyx mosaic tile channel the golden sandy Malibu beaches. The minimalist bathroom includes a generous walk-in closet, his & her sinks, a spacious steam shower, and a luxurious soaking tub. Defined by an airy and spacious floor plan, clean lines, natural light, and endless ocean views, this home is the perfect rendition of a contemporary coastal sanctuary.
PROJECT DETAILS:
• Style: Contemporary
• Colors: White, Beige, Yellow Hues
• Countertops: White Ceasarstone Quartz
• Cabinets: Bellmont Natural finish maple; Shaker style
• Hardware/Plumbing Fixture Finish: Polished Chrome
• Lighting Fixtures: Pendent lighting in Master bedroom, all else recessed
• Flooring:
Hardwood - Natural Maple
Tile – Ann Sacks, Porcelain in Yellow Birch
• Tile/Backsplash: Glass mosaic in kitchen
• Other Details: Bellevue Stand Alone Tub
Photographer: Andrew, Open House VC
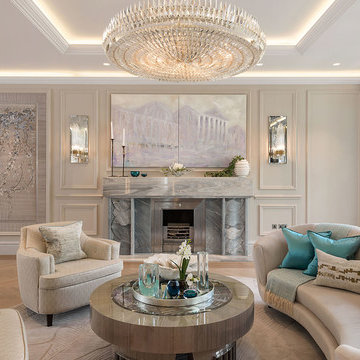
View of ground floor living room area in this ultra-prime Victorian villa.
Photo of an expansive transitional enclosed living room in London with a concealed tv, beige walls, light hardwood floors, a standard fireplace, a stone fireplace surround and beige floor.
Photo of an expansive transitional enclosed living room in London with a concealed tv, beige walls, light hardwood floors, a standard fireplace, a stone fireplace surround and beige floor.
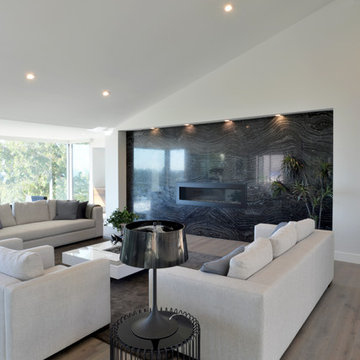
Martin Mann
This is an example of an expansive modern enclosed living room in San Diego with a home bar, white walls, a ribbon fireplace, a stone fireplace surround, no tv and light hardwood floors.
This is an example of an expansive modern enclosed living room in San Diego with a home bar, white walls, a ribbon fireplace, a stone fireplace surround, no tv and light hardwood floors.
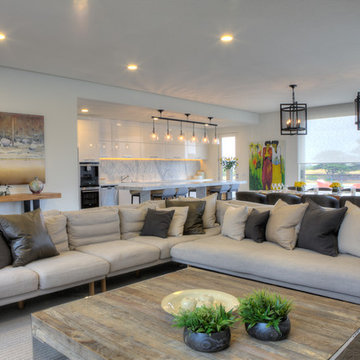
A mix of timbers, linen & leather combine to create a relaxed, modern, elegant style.
Larry Pitt Photography
Inspiration for an expansive contemporary open concept living room in Melbourne with white walls, light hardwood floors and a wall-mounted tv.
Inspiration for an expansive contemporary open concept living room in Melbourne with white walls, light hardwood floors and a wall-mounted tv.
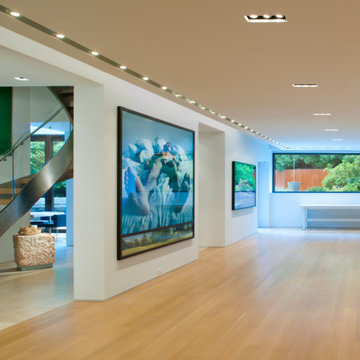
After- Living Room
Photo of an expansive modern open concept living room in DC Metro with white walls, light hardwood floors, a standard fireplace, a stone fireplace surround, no tv and brown floor.
Photo of an expansive modern open concept living room in DC Metro with white walls, light hardwood floors, a standard fireplace, a stone fireplace surround, no tv and brown floor.
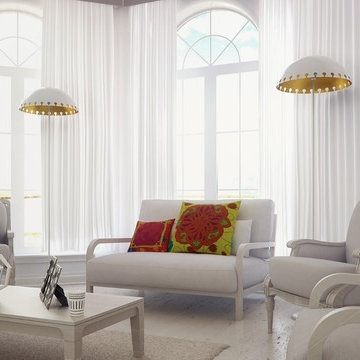
Large Victorian windows with white curtains in this bright, calming modern beach house.
Inspiration for an expansive modern formal enclosed living room in Miami with white walls, light hardwood floors, no fireplace and no tv.
Inspiration for an expansive modern formal enclosed living room in Miami with white walls, light hardwood floors, no fireplace and no tv.
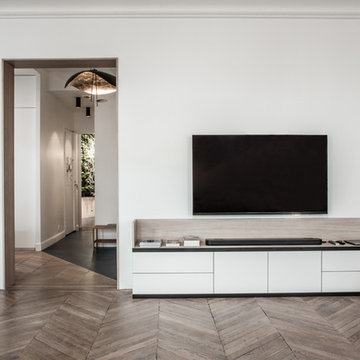
Stéphane Deroussent
Photo of an expansive contemporary open concept living room in Paris with a music area, white walls, light hardwood floors and a freestanding tv.
Photo of an expansive contemporary open concept living room in Paris with a music area, white walls, light hardwood floors and a freestanding tv.
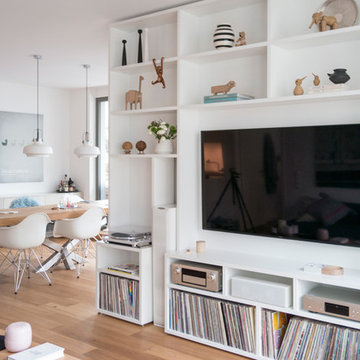
Wohnwand nach Maß gefertigt und nach Kundenwunsch abgestimmt auf TV- und HiFi-Geräte. Matt weiß zweifach lackiert. Made in Germany. Lieferung und Aufbau zwei Wochen nach Bestellung durch die hausinternen Tischler vor Ort.
Sogar die Katzen fühlen sich pudelwohl...
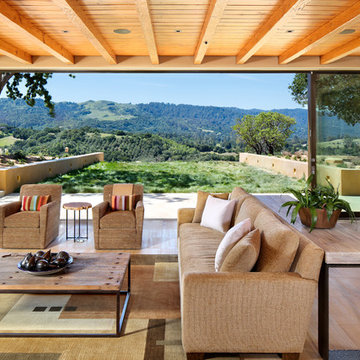
Photo taken by, Bernard Andre
Inspiration for an expansive formal open concept living room in San Francisco with yellow walls, light hardwood floors, no fireplace, no tv and beige floor.
Inspiration for an expansive formal open concept living room in San Francisco with yellow walls, light hardwood floors, no fireplace, no tv and beige floor.
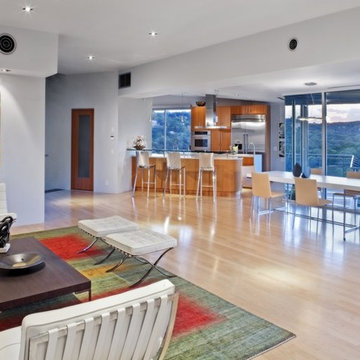
Inspiration for an expansive contemporary formal open concept living room in Austin with white walls, light hardwood floors, no tv and beige floor.
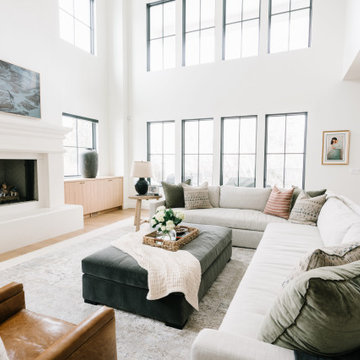
Photo of an expansive transitional loft-style living room in Salt Lake City with white walls, light hardwood floors, a standard fireplace, a stone fireplace surround, a wall-mounted tv and brown floor.
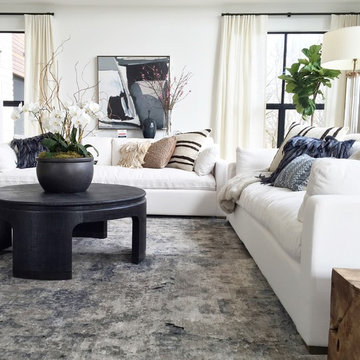
Jen Driscoll Photography
This is an example of an expansive modern formal open concept living room in Indianapolis with white walls, light hardwood floors, a standard fireplace, a concrete fireplace surround, a wall-mounted tv and brown floor.
This is an example of an expansive modern formal open concept living room in Indianapolis with white walls, light hardwood floors, a standard fireplace, a concrete fireplace surround, a wall-mounted tv and brown floor.
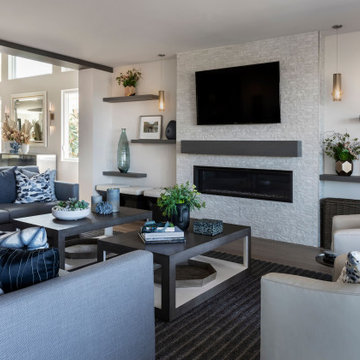
What was once a Tuscan traditional dark home comes alive with open space, new windows and bright coastal coloration in all facets. Large sectional seats 10. Family Room opens to bright white and navy blue kitchen and grand dining space . Family room has private expansive ocean views not shown.
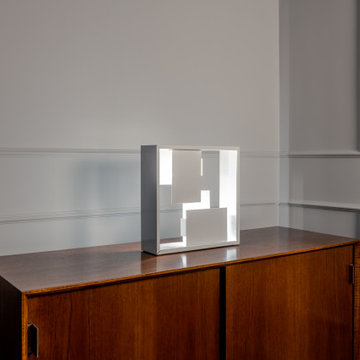
La lampada di Gio Ponti riprende la geometria delle cornici sulle pareti e dialoga con i mobili di design milanese degli anni '50.
This is an example of an expansive contemporary open concept living room in Rome with grey walls, light hardwood floors, a ribbon fireplace, a built-in media wall and recessed.
This is an example of an expansive contemporary open concept living room in Rome with grey walls, light hardwood floors, a ribbon fireplace, a built-in media wall and recessed.
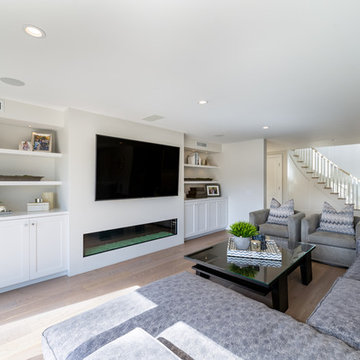
Joe and Denise purchased a large Tudor style home that never truly fit their needs. While interviewing contractors to replace the roof and stucco on their home, it prompted them to consider a complete remodel. With two young daughters and pets in the home, our clients were convinced they needed an open concept to entertain and enjoy family and friends together. The couple also desired a blend of traditional and contemporary styles with sophisticated finishes for the project.
JRP embarked on a new floor plan design for both stories of the home. The top floor would include a complete rearrangement of the master suite allowing for separate vanities, spacious master shower, soaking tub, and bigger walk-in closet. On the main floor, walls separating the kitchen and formal dining room would come down. Steel beams and new SQFT was added to open the spaces up to one another. Central to the open-concept layout is a breathtaking great room with an expansive 6-panel bi-folding door creating a seamless view to the gorgeous hills. It became an entirely new space with structural changes, additional living space, and all-new finishes, inside and out to embody our clients’ dream home.
PROJECT DETAILS:
• Style: Transitional
• Colors: Gray & White
• Cabinets: Dewils Frameless Shaker, White
• Lighting Fixtures: unique and bold lighting fixtures throughout every room in the house (pendant lighting, chandeliers, sconces, etc)
• Flooring: White Oak (Titanium wash)
• Photographer: Andrew (Open House VC)
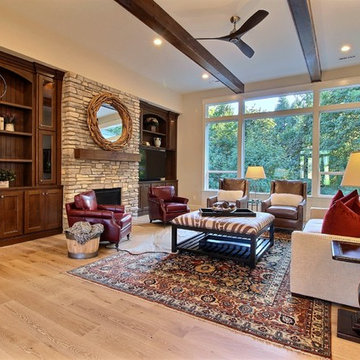
Paint by Sherwin Williams
Body Color - Wool Skein - SW 6148
Flex Suite Color - Universal Khaki - SW 6150
Downstairs Guest Suite Color - Silvermist - SW 7621
Downstairs Media Room Color - Quiver Tan - SW 6151
Exposed Beams & Banister Stain - Northwood Cabinets - Custom Truffle Stain
Gas Fireplace by Heat & Glo
Flooring & Tile by Macadam Floor & Design
Hardwood by Shaw Floors
Hardwood Product Kingston Oak in Tapestry
Carpet Products by Dream Weaver Carpet
Main Level Carpet Cosmopolitan in Iron Frost
Downstairs Carpet Santa Monica in White Orchid
Kitchen Backsplash by Z Tile & Stone
Tile Product - Textile in Ivory
Kitchen Backsplash Mosaic Accent by Glazzio Tiles
Tile Product - Versailles Series in Dusty Trail Arabesque Mosaic
Sinks by Decolav
Slab Countertops by Wall to Wall Stone Corp
Main Level Granite Product Colonial Cream
Downstairs Quartz Product True North Silver Shimmer
Windows by Milgard Windows & Doors
Window Product Style Line® Series
Window Supplier Troyco - Window & Door
Window Treatments by Budget Blinds
Lighting by Destination Lighting
Interior Design by Creative Interiors & Design
Custom Cabinetry & Storage by Northwood Cabinets
Customized & Built by Cascade West Development
Photography by ExposioHDR Portland
Original Plans by Alan Mascord Design Associates
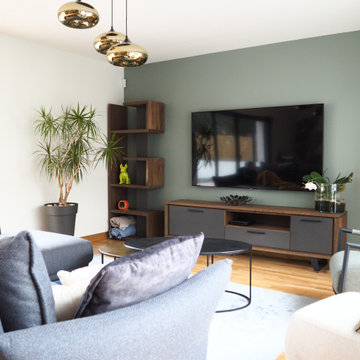
Les clients ont sollicité mes services lors de la construction de leur maison.
Ils avaient déjà effectués quelques réservations de mobilier dans un magasin spécialisé local mais souhaitaient être confortés dans leurs choix. Ma mission de coaching déco a consisté à les conseiller sur ces choix, réaliser des planches d'ambiance pour compléter la liste d'achats ainsi que des planches de localisations pour les couleurs et papiers peints.
Espaces concernés: entrée, séjour, chambre parentale et l'étage.
Préconisations sous formes de planches d'ambiances avec références shopping (couleurs de peinture et papiers peints, luminaires, meubles, décoration).
Suggestions de placards sur mesure et leurs cahiers techniques.
Réalisation d'un book déco.
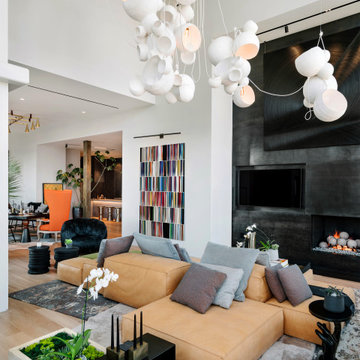
Design ideas for an expansive contemporary living room in Austin with light hardwood floors, a corner fireplace, a metal fireplace surround and a built-in media wall.
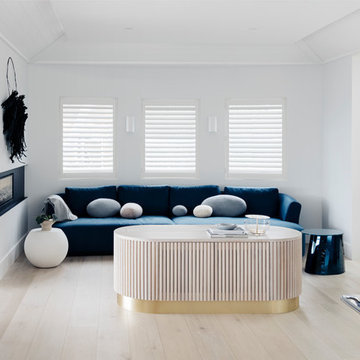
Felix Forest
Photo of an expansive contemporary living room in Sydney with white walls, light hardwood floors, a two-sided fireplace and beige floor.
Photo of an expansive contemporary living room in Sydney with white walls, light hardwood floors, a two-sided fireplace and beige floor.
Expansive Living Room Design Photos with Light Hardwood Floors
7