Expansive Living Room Design Photos with Light Hardwood Floors
Refine by:
Budget
Sort by:Popular Today
161 - 180 of 3,430 photos
Item 1 of 3
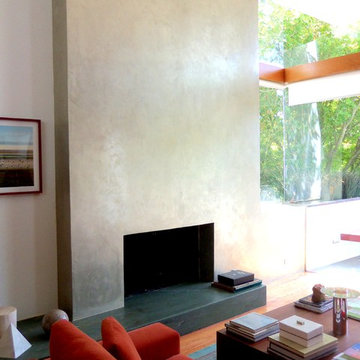
Inspiration for an expansive modern open concept living room in Los Angeles with a library, beige walls and light hardwood floors.
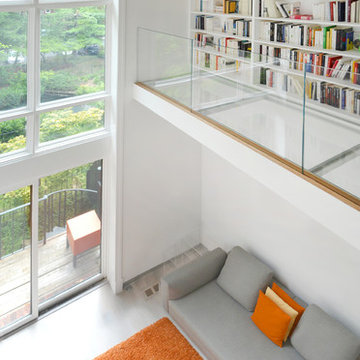
View from above
This is an example of an expansive contemporary open concept living room in DC Metro with a library, white walls, light hardwood floors, a ribbon fireplace and a plaster fireplace surround.
This is an example of an expansive contemporary open concept living room in DC Metro with a library, white walls, light hardwood floors, a ribbon fireplace and a plaster fireplace surround.
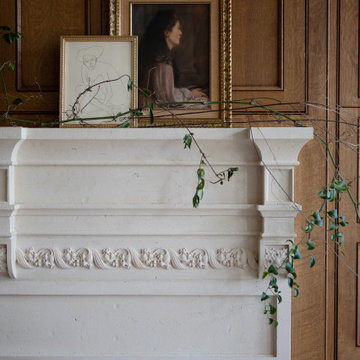
Be still my heart. This vintage art work in a gold frame, paired with a simple figure sketch, give this ornate, traditional mantle just the right touch. Fresh greenery drapes over the edge, and pops out from the wood panel wall.

Custom paneling with dental shelf detail - Ballard sconces
Inspiration for an expansive traditional formal loft-style living room in Oklahoma City with white walls, light hardwood floors, a standard fireplace, a stone fireplace surround, no tv, coffered and panelled walls.
Inspiration for an expansive traditional formal loft-style living room in Oklahoma City with white walls, light hardwood floors, a standard fireplace, a stone fireplace surround, no tv, coffered and panelled walls.
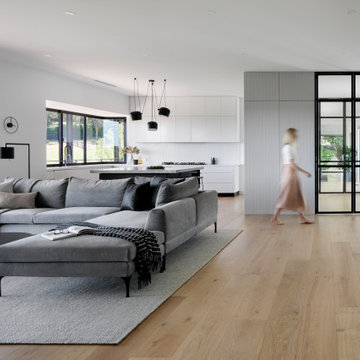
This is an example of an expansive contemporary enclosed living room in Melbourne with white walls, light hardwood floors, a standard fireplace, a wall-mounted tv and brown floor.
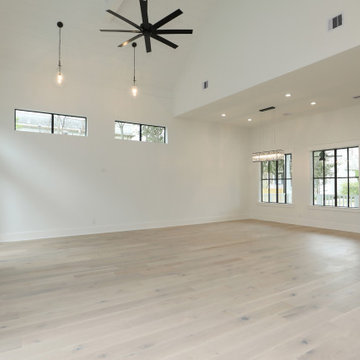
Fabulous 25' vaulted ceiling with 10' pine tongue and groove ceiling with massive beam. See through indoor/outdoor fireplace with glass media. Designer lighting, white wash wide plank European Oak flooring. 25' marble fireplace surround, inside and out. Black French doors and custom Milgard black aluminum windows.
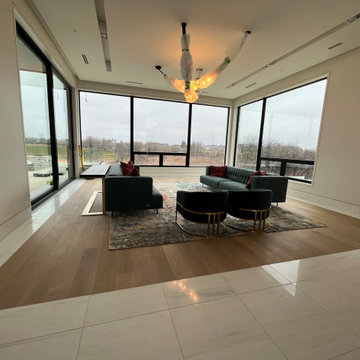
Design ideas for an expansive modern living room in Calgary with light hardwood floors, beige floor and recessed.
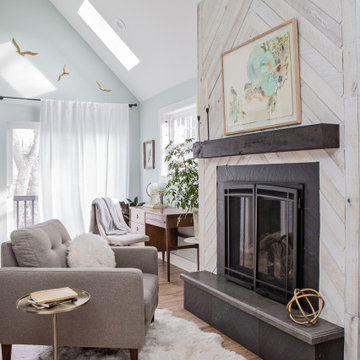
Our client’s charming cottage was no longer meeting the needs of their family. We needed to give them more space but not lose the quaint characteristics that make this little historic home so unique. So we didn’t go up, and we didn’t go wide, instead we took this master suite addition straight out into the backyard and maintained 100% of the original historic façade.
Master Suite
This master suite is truly a private retreat. We were able to create a variety of zones in this suite to allow room for a good night’s sleep, reading by a roaring fire, or catching up on correspondence. The fireplace became the real focal point in this suite. Wrapped in herringbone whitewashed wood planks and accented with a dark stone hearth and wood mantle, we can’t take our eyes off this beauty. With its own private deck and access to the backyard, there is really no reason to ever leave this little sanctuary.
Master Bathroom
The master bathroom meets all the homeowner’s modern needs but has plenty of cozy accents that make it feel right at home in the rest of the space. A natural wood vanity with a mixture of brass and bronze metals gives us the right amount of warmth, and contrasts beautifully with the off-white floor tile and its vintage hex shape. Now the shower is where we had a little fun, we introduced the soft matte blue/green tile with satin brass accents, and solid quartz floor (do you see those veins?!). And the commode room is where we had a lot fun, the leopard print wallpaper gives us all lux vibes (rawr!) and pairs just perfectly with the hex floor tile and vintage door hardware.
Hall Bathroom
We wanted the hall bathroom to drip with vintage charm as well but opted to play with a simpler color palette in this space. We utilized black and white tile with fun patterns (like the little boarder on the floor) and kept this room feeling crisp and bright.
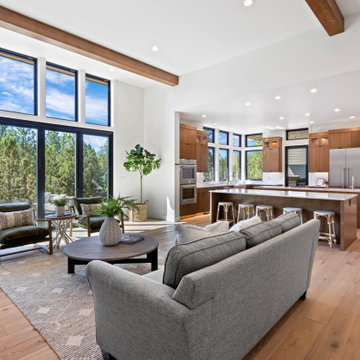
Expansive contemporary open concept living room in Portland with white walls, light hardwood floors, a standard fireplace, a stone fireplace surround, a wall-mounted tv and exposed beam.
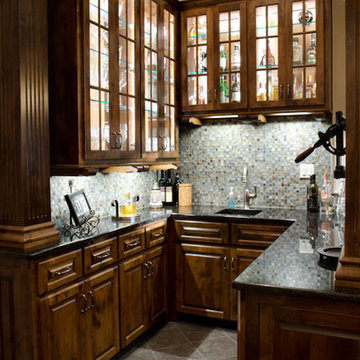
view of wet bar
Design ideas for an expansive traditional formal open concept living room in Austin with white walls, light hardwood floors, a standard fireplace, a stone fireplace surround and a wall-mounted tv.
Design ideas for an expansive traditional formal open concept living room in Austin with white walls, light hardwood floors, a standard fireplace, a stone fireplace surround and a wall-mounted tv.
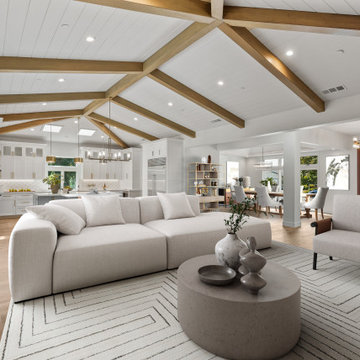
Where once a traditional fireplace dominated, the reimagined living room now flaunts a sleek, modern gas fireplace controlled via touchscreen, clad in lustrous Sahara noir marble tile mix, and trimmed in jolly-aluminum graphite, it's a focal point that radiates sophistication. Overhead, faux wood beams grace the ceiling, adding depth and character to the grand great room.
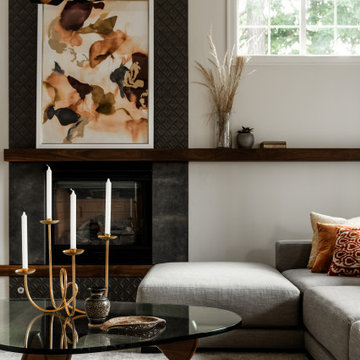
here we needed to handle two focal points as the homeowners did not want the tv over the fireplace. the fireplace surround design needed to consider the beautiful beams and the small windows on the sides it was decided to create a strong center and let everything around it enhance the ambiance . the wall unit was designed around the tv and was painted as the wall color with walnut movable dividers to complete the other walls rather than competing with them
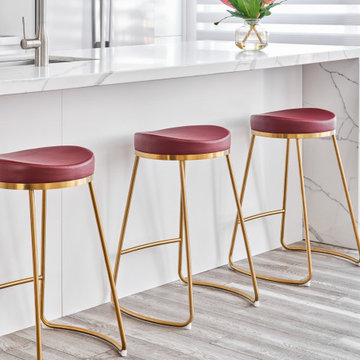
This is an example of an expansive contemporary formal open concept living room in Ottawa with white walls, light hardwood floors, a ribbon fireplace, a stone fireplace surround, a wall-mounted tv and grey floor.
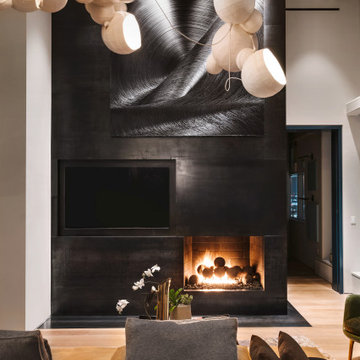
Expansive contemporary living room in Austin with white walls, light hardwood floors, a corner fireplace, a metal fireplace surround and a built-in media wall.
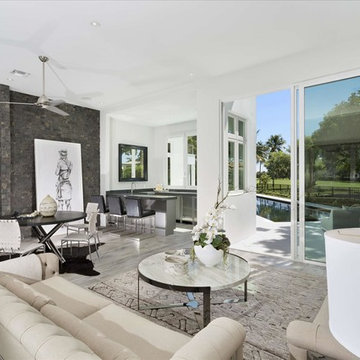
Expansive contemporary formal open concept living room in Miami with white walls, light hardwood floors, no fireplace and no tv.
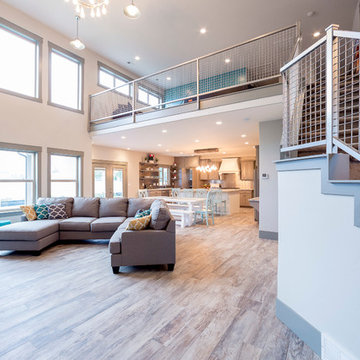
Expansive traditional formal open concept living room in Salt Lake City with white walls, light hardwood floors and no tv.
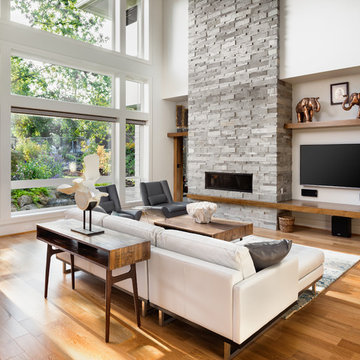
Justin Krug Photography
Design ideas for an expansive contemporary formal open concept living room in Portland with white walls, light hardwood floors, a stone fireplace surround, a wall-mounted tv and a ribbon fireplace.
Design ideas for an expansive contemporary formal open concept living room in Portland with white walls, light hardwood floors, a stone fireplace surround, a wall-mounted tv and a ribbon fireplace.

Martha O'Hara Interiors, Interior Design & Photo Styling | Ron McHam Homes, Builder | Jason Jones, Photography
Please Note: All “related,” “similar,” and “sponsored” products tagged or listed by Houzz are not actual products pictured. They have not been approved by Martha O’Hara Interiors nor any of the professionals credited. For information about our work, please contact design@oharainteriors.com.
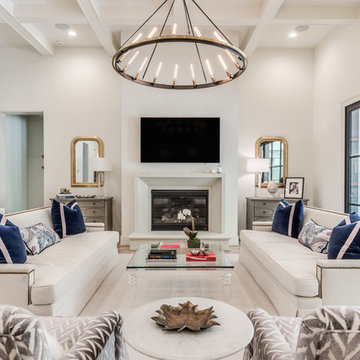
This is an example of an expansive transitional open concept living room in Houston with white walls, light hardwood floors, a standard fireplace, a concrete fireplace surround, a wall-mounted tv and beige floor.

Design ideas for an expansive modern open concept living room in Dallas with beige walls, light hardwood floors, a standard fireplace, a plaster fireplace surround, a concealed tv and brown floor.
Expansive Living Room Design Photos with Light Hardwood Floors
9