Expansive Living Room Design Photos with Light Hardwood Floors
Refine by:
Budget
Sort by:Popular Today
81 - 100 of 3,430 photos
Item 1 of 3
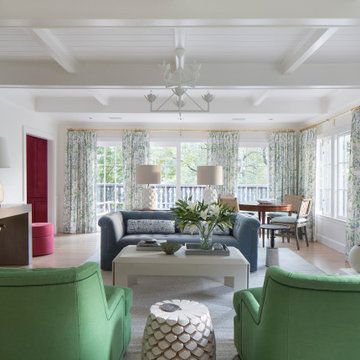
This large gated estate includes one of the original Ross cottages that served as a summer home for people escaping San Francisco's fog. We took the main residence built in 1941 and updated it to the current standards of 2020 while keeping the cottage as a guest house. A massive remodel in 1995 created a classic white kitchen. To add color and whimsy, we installed window treatments fabricated from a Josef Frank citrus print combined with modern furnishings. Throughout the interiors, foliate and floral patterned fabrics and wall coverings blur the inside and outside worlds.
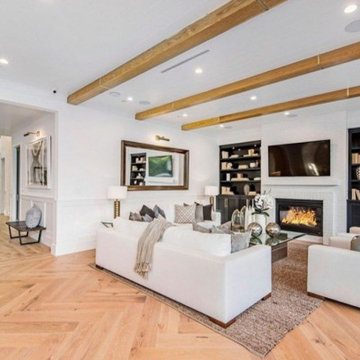
Modern flair Cape Cod stunner presents all aspects of luxury living in Los Angeles. stunning features, and endless amenities make this home a one of a kind. As you walk through the front door you will be enchanted with the immense natural light, high ceilings, Oak hardwood flooring, and custom paneling. This home carries an indescribable airy atmosphere that is obvious as soon as you walk through the front door. Family room seamlessly leads you into a private office space, and open dining room in the presence of a stunning glass-encased wine room. Theater room, and en suite bedroom accompany the first floor to prove this home has it all. Just down the hall a gourmet Chef’s Kitchen awaits featuring custom cabinetry, quartz countertops, large center island w/ breakfast bar, top of the line Wolf stainless steel-appliances,Butler & Walk-in pantry. Living room with custom built-ins leads to large pocket glass doors that open to a lushly landscaped, & entertainers dream rear-yard. Covered patio with outdoor kitchen area featuring a built in barbeque, overlooks a waterfall pool & elevated zero-edge spa. Just upstairs, a master retreat awaits with vaulted ceilings, fireplace, and private balcony. His and her walk in closets, and a master bathroom with dual vanities, large soaking tub, & glass rain shower. Other amenities include indoor & outdoor surround sound, Control 4 smart home security system, 3 fireplaces, upstairs laundry room, and 2-car garage.
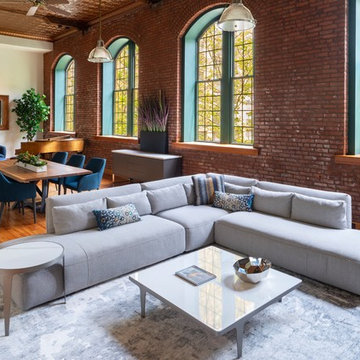
How to create zones in a space to define the areas and maintain a massive sense of scale with intimate elements
Expansive industrial open concept living room in New York with white walls and light hardwood floors.
Expansive industrial open concept living room in New York with white walls and light hardwood floors.
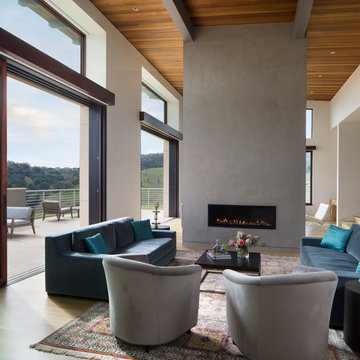
Photography by Paul Dyer
Expansive modern open concept living room in San Francisco with white walls, a ribbon fireplace, a concrete fireplace surround, no tv, brown floor and light hardwood floors.
Expansive modern open concept living room in San Francisco with white walls, a ribbon fireplace, a concrete fireplace surround, no tv, brown floor and light hardwood floors.
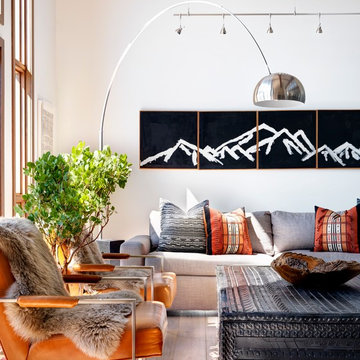
Modern Rustic home with Scandinavian inspired design, architecture & heritage of the home owners.
This particular image shows a family room with custom furniture, floor to ceiling windows and custom art.
Photo: Martin Tessler
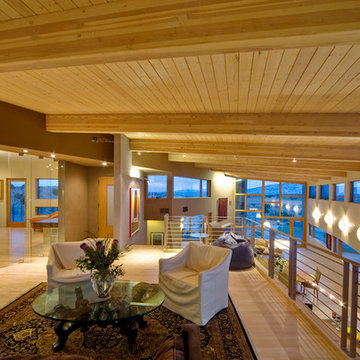
Broad pine and Douglas fir ceiling spans the loft area, living/dining/kitchen below, master suite to the left, decked patios view all directions, sitting area at loft
Patrick Coulie
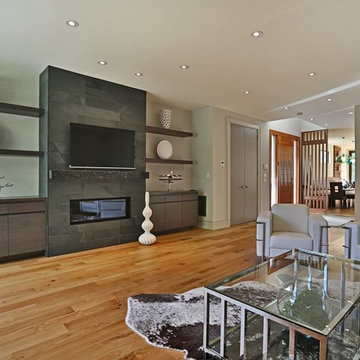
Design ideas for an expansive modern enclosed living room in Toronto with grey walls, light hardwood floors, a ribbon fireplace, a tile fireplace surround, a wall-mounted tv and brown floor.
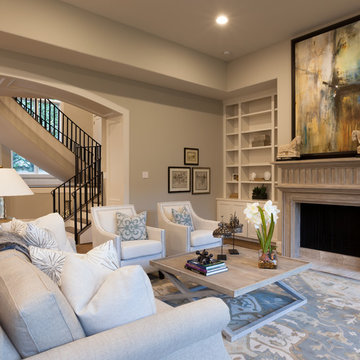
Connie Anderson
Photo of an expansive transitional open concept living room in Houston with grey walls, light hardwood floors, a standard fireplace, a stone fireplace surround and brown floor.
Photo of an expansive transitional open concept living room in Houston with grey walls, light hardwood floors, a standard fireplace, a stone fireplace surround and brown floor.
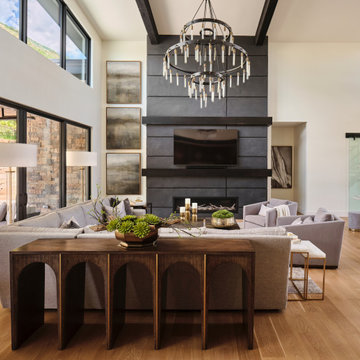
The expansive living room features soaring 22' ceilings and exposed wood beams, along with a custom designed slate fireplace wall. Our team designed the massive custom fireplace wall and selected the oversized black metal chandelier to compliment the grand scale of this space. Large scale windows highlight the mountain views of this home's terraced backyard. The living room features a large comfortable sectional sofa, an 80" TV, two oversized swivel chairs, and a grouping of four cocktail tables in the center. An arched wood console table provides a visual separation between the kitchen and the living areas.
Neutral colors provide a soothing palette and durable fabrics were selected for this active family with pets. On the opposite side of the room, the home's open staircase and architectural entry door balance the expansive space. A sliding glass door provides privacy for the study when needed.

Living Room - custom paneled walls - 2 story room Pure White Walls. **Before: the master bedroom was above the living room before remodel
Photo of an expansive traditional formal loft-style living room in Oklahoma City with white walls, light hardwood floors, a standard fireplace, a stone fireplace surround, no tv, coffered and panelled walls.
Photo of an expansive traditional formal loft-style living room in Oklahoma City with white walls, light hardwood floors, a standard fireplace, a stone fireplace surround, no tv, coffered and panelled walls.
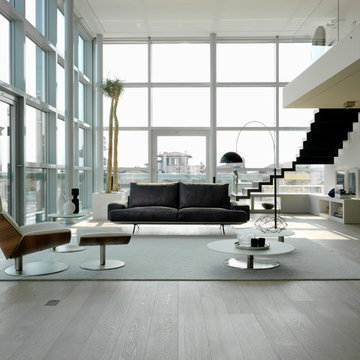
Design ideas for an expansive contemporary formal living room in Milan with white walls and light hardwood floors.
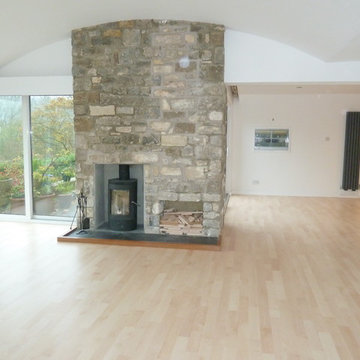
Paul Weaver
Inspiration for an expansive modern open concept living room in Other with light hardwood floors, a wood stove and a stone fireplace surround.
Inspiration for an expansive modern open concept living room in Other with light hardwood floors, a wood stove and a stone fireplace surround.
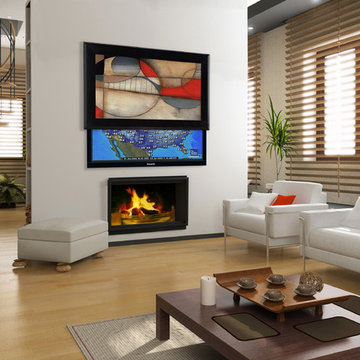
Expansive contemporary open concept living room in Miami with white walls, light hardwood floors, a standard fireplace, a plaster fireplace surround and a concealed tv.
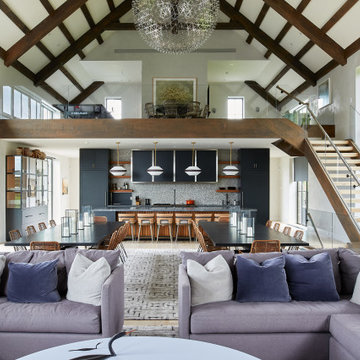
Design ideas for an expansive contemporary loft-style living room in New York with white walls, light hardwood floors, a standard fireplace, a stone fireplace surround, beige floor and vaulted.
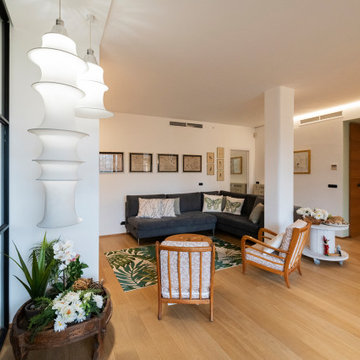
Expansive modern open concept living room in Milan with white walls, light hardwood floors, a wall-mounted tv, brown floor, recessed and decorative wall panelling.
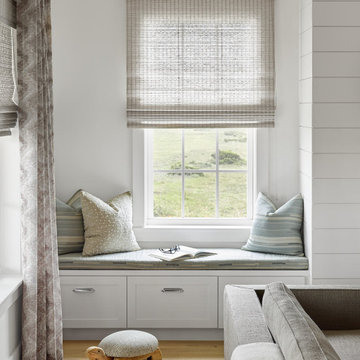
Expansive beach style open concept living room in Houston with white walls, light hardwood floors, a standard fireplace, a wood fireplace surround, no tv and beige floor.
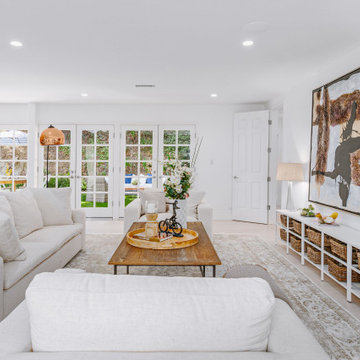
Expansive beach style open concept living room in Los Angeles with white walls and light hardwood floors.
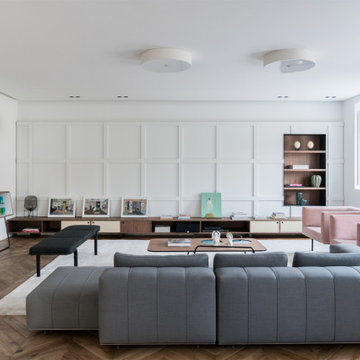
Designed by Fabio Fantolino, Lagrange House is located in the heart of the city of Turin. Two apartments in one inhabited by mother and son, perceived as a single space that may be divided allowing each to preserve a sense of individual personality and independence.
The internal design is inspired by the styles of the 1950’s and 1970’s, each a contamination of the other.
The hand-sanded Hungarian oak herringbone flooring sets the scene forthe entire project. Some items are found in both apartments: the handles, the round table in the dining area.
The mother resides in the larger apartment, which is elegant and sophisticated thanks to the richness of the materials used, the marble, the fabric and the highly polished steel features.
The flavour of the 1950s finds its greatest expression in the living area which, apart from its elegance offers different areas of expression. The conversation area is developed around a Minotti Freeman Tailor sofa, featuring a rigorous cotton titanium-coloured fabric and a double-stitched linearmotif, typical of the 1950's, contrasting with soft elements such as carpets, De La Cuona pale pink velvet-covered armchairs with Bowl by Mater tables at their sides. The study area has a walnut desk, softened by the light from an Aballs T by Parachilna suspension Lamp. The Calacatta gold marble table surrounded by dark velvet Verpan chairs with a black structure is in the centre of the dining area, illuminated by the warm light from a black Tango lamp from the Phanto collection.
The setting is completed by two parallel niches and a black burnished iron archway: a glass showcase for dishes and an opening allowing for a glimpse of the kitchen in black fenix with shelving in American walnut enriched with Calacatta gold marble interspersed by TopanVP6 coloured pendants by &Tradition.
The guest bathroom maximizes the richness of Arabescato marble used as a vertical lining which contrasts with the aquamarine door of the washbasin cabinet with circular walnut particulars.
The upstairs sleeping area is conceived as a haven, an intimate place between the delicacy of light grey wood panelling, a Phanto PawFloor lamp and a Verner Panton black flowerpot bedside lamp. To further define this atmosphere, the Gubi Beetle Chair seat with a black structure and velvet lining and the table lamp designed by the architect Fabio Fantolino.
The smaller apartment has a design closer to the '70s. The loung has a more contemporary and informal air, a Percival Lafer vintage leather armchair, a petrol-coloured Gianfranco Frattini for Tacchini sofa and light alcantara chrome-plated tubular chairs.
The kitchen can be closed-in on itself, serving as a background to the dining area. The guest bathroom has dark tones in red Levanto marble with details in black and chromed iron.
The sleeping area features a blue velvet headboard and a corner white panelling in the corner that houses a wall cabinet, bedside table and custom made lamp.
The bond between the two home owners and, consequently, between the two apartments is underlined by the seamlessly laid floor and airs details that represent a unique design that adapts and models the personality of the individual, revisiting different historical eras that are exalted by the use of contemporary design icons.
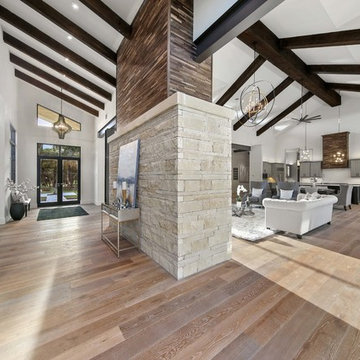
Cordillera Ranch Residence
Builder: Todd Glowka
Designer: Jessica Claiborne, Claiborne & Co too
Photo Credits: Lauren Keller
Materials Used: Macchiato Plank, Vaal 3D Wallboard, Ipe Decking
European Oak Engineered Wood Flooring, Engineered Red Oak 3D wall paneling, Ipe Decking on exterior walls.
This beautiful home, located in Boerne, Tx, utilizes our Macchiato Plank for the flooring, Vaal 3D Wallboard on the chimneys, and Ipe Decking for the exterior walls. The modern luxurious feel of our products are a match made in heaven for this upscale residence.
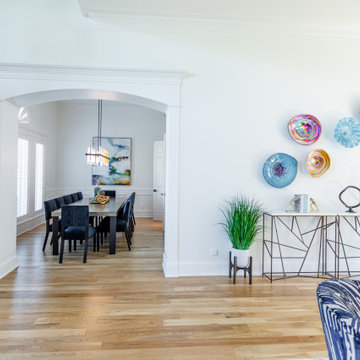
Fresh and modern home used to be dark and traditional. New flooring, finishes and furnitures transformed this into and up to date stunner.
Inspiration for an expansive modern open concept living room in Dallas with white walls, light hardwood floors, a standard fireplace, a tile fireplace surround, no tv, brown floor and panelled walls.
Inspiration for an expansive modern open concept living room in Dallas with white walls, light hardwood floors, a standard fireplace, a tile fireplace surround, no tv, brown floor and panelled walls.
Expansive Living Room Design Photos with Light Hardwood Floors
5