Expansive Living Room Design Photos with Light Hardwood Floors
Refine by:
Budget
Sort by:Popular Today
101 - 120 of 3,430 photos
Item 1 of 3
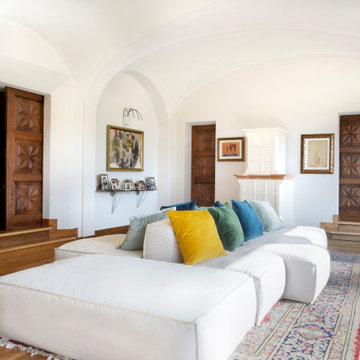
Design ideas for an expansive mediterranean open concept living room in Milan with light hardwood floors, a wood fireplace surround, no tv, beige floor, vaulted and white walls.
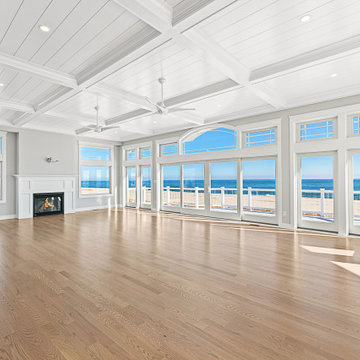
Expansive beach style open concept living room in Other with grey walls, light hardwood floors, a standard fireplace, a wood fireplace surround, a wall-mounted tv, beige floor and coffered.
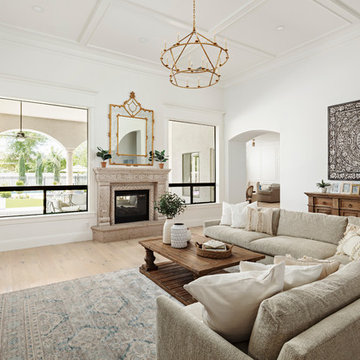
Expansive traditional open concept living room in Phoenix with white walls, light hardwood floors, a standard fireplace, a stone fireplace surround, a wall-mounted tv and beige floor.
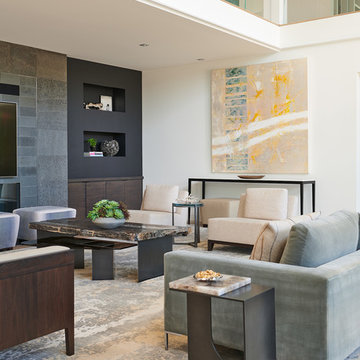
Design ideas for an expansive contemporary enclosed living room in DC Metro with white walls, light hardwood floors, a standard fireplace, a tile fireplace surround, a wall-mounted tv and beige floor.
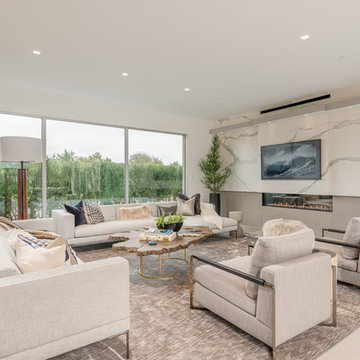
Photo of an expansive contemporary formal living room in New York with light hardwood floors, a ribbon fireplace, a concrete fireplace surround and beige floor.
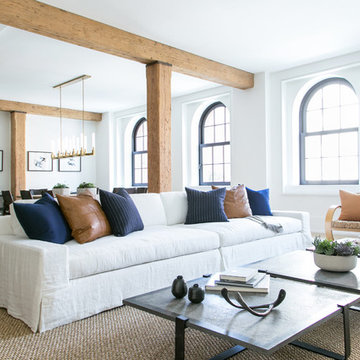
Interior Design, Custom Furniture Design, & Art Curation by Chango & Co.
Photography by Raquel Langworthy
See the full story in Domino
Expansive transitional open concept living room in New York with white walls, light hardwood floors, no fireplace and a built-in media wall.
Expansive transitional open concept living room in New York with white walls, light hardwood floors, no fireplace and a built-in media wall.
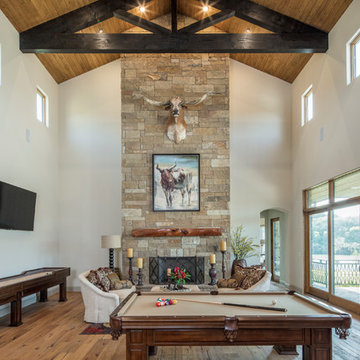
tre dunham - fine focus photography
Expansive mediterranean living room in Austin with light hardwood floors.
Expansive mediterranean living room in Austin with light hardwood floors.
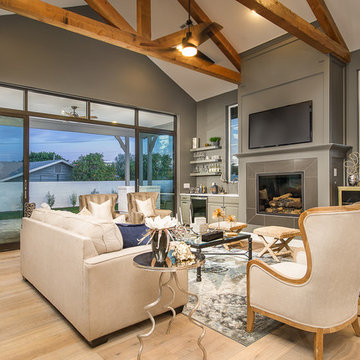
Jennifer Kruk Photography
Expansive transitional open concept living room in Phoenix with a home bar, grey walls, light hardwood floors, a standard fireplace, a tile fireplace surround and a wall-mounted tv.
Expansive transitional open concept living room in Phoenix with a home bar, grey walls, light hardwood floors, a standard fireplace, a tile fireplace surround and a wall-mounted tv.
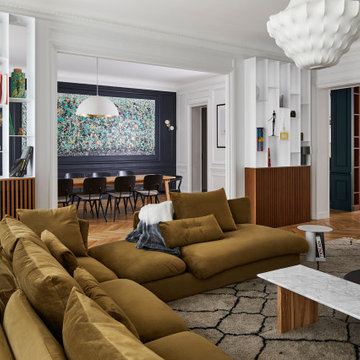
Design ideas for an expansive contemporary open concept living room in Paris with white walls, light hardwood floors, a standard fireplace, a stone fireplace surround, brown floor and wood.
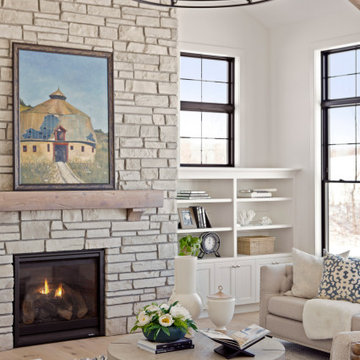
Inspiration for an expansive transitional open concept living room in Minneapolis with white walls, light hardwood floors, a standard fireplace, a stone fireplace surround and vaulted.

This home in Napa off Silverado was rebuilt after burning down in the 2017 fires. Architect David Rulon, a former associate of Howard Backen, are known for this Napa Valley industrial modern farmhouse style. The great room has trussed ceiling and clerestory windows that flood the space with indirect natural light. Nano style doors opening to a covered screened in porch leading out to the pool. Metal fireplace surround and book cases as well as Bar shelving done by Wyatt Studio, moroccan CLE tile backsplash, quartzite countertops,
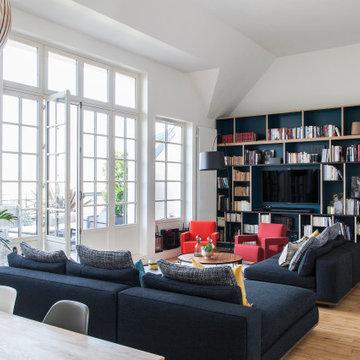
Photo of an expansive contemporary open concept living room in Paris with a library, white walls, no fireplace, a built-in media wall, brown floor and light hardwood floors.
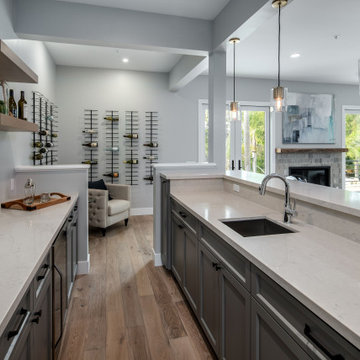
By removing a major wall, we were able to completely open up the kitchen and dining nook to the large family room and built in bar and wine area. The family room has a great gas fireplace with marble accent tile and rustic wood mantel. The matching dual French doors lead out to the pool and outdoor living areas, as well as bring in lots of natural light. The bar area has a sink and faucet, undercounter refrigeration, tons of counter space and storage, and connects to the attached wine display area. The pendants are black, brass and clear glass which bring in an on trend, refined look.
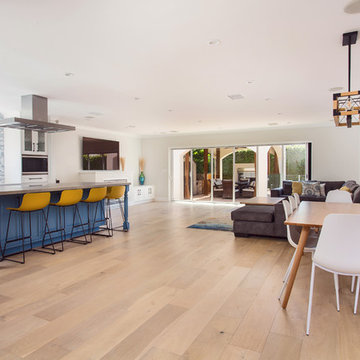
We had the pleasure to design and execute this wonderful project for a couple in Sherman Oaks.
Client was in need of a 4th bedroom and a brighter bigger living space.
We removed and reframed a 30' load bearing wall to unite the living room with the dining room and sitting area into 1 great room, we opened a 17' opening to the back yard to allow natural light to brighten the space and the greatest trick was relocating the kitchen from an enclosed space to the new great room and turning the old kitchen space into the 4th bedroom the client requested.
Notice how the warmth of the European oak floors interact with the more modern blue island and the yellow barstools.
The large island that can seat 8 people acts as a superb work space and an unofficial dining area.
All custom solid wood cabinets and the high end appliance complete the look of this new magnificent and warm space for the family to enjoy.
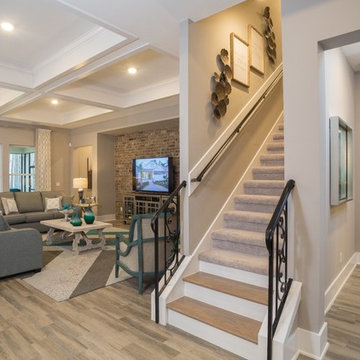
Open concept living room with a neautral hardwood floor and a lovely interior brick wall for the entertainment system in the Monroe model.
This is an example of an expansive arts and crafts open concept living room in Jacksonville with brown walls, light hardwood floors, no fireplace and a freestanding tv.
This is an example of an expansive arts and crafts open concept living room in Jacksonville with brown walls, light hardwood floors, no fireplace and a freestanding tv.
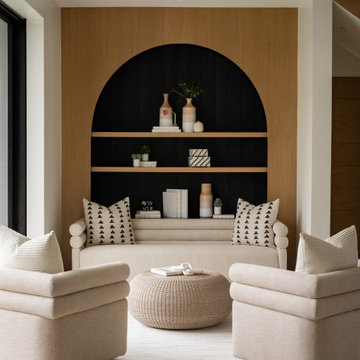
Inspiration for an expansive modern living room in Los Angeles with a library, light hardwood floors, beige floor and wood walls.
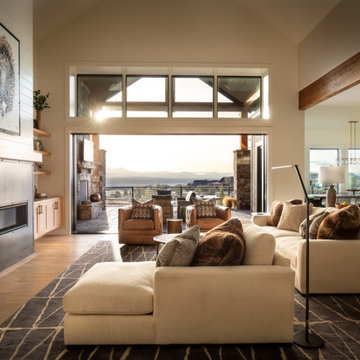
Lounge, swivel, nap, repeat. Upholstery that is brimming with style and sink-in comfort was top priority, and this view was screaming for a pair of swivel chairs to take advantage of both the conversation and the view. The LaCantina door is tucked away completely, inviting you to enjoy sunset in the outdoor living area and the sweeping 5-mountain view beyond the golf course below. Photography by Chris Murray Productions
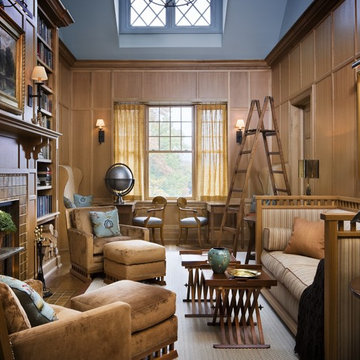
The second floor has a dramatic master bedroom with a wall of bay window glass, and its own private porch, while the children's area share a beautifully appointed two story library off their bedrooms. Photographer: Scott Frances
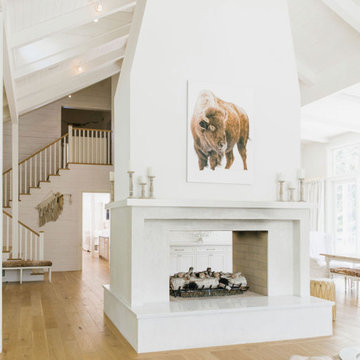
Living room, Modern french farmhouse. Light and airy. Garden Retreat by Burdge Architects in Malibu, California.
Design ideas for an expansive country formal open concept living room in Los Angeles with white walls, light hardwood floors, a two-sided fireplace, a concrete fireplace surround, no tv, brown floor and exposed beam.
Design ideas for an expansive country formal open concept living room in Los Angeles with white walls, light hardwood floors, a two-sided fireplace, a concrete fireplace surround, no tv, brown floor and exposed beam.
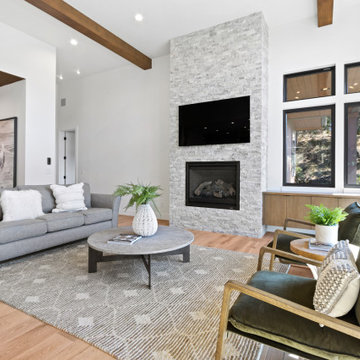
Expansive contemporary open concept living room in Portland with white walls, light hardwood floors, a standard fireplace, a stone fireplace surround, a wall-mounted tv and exposed beam.
Expansive Living Room Design Photos with Light Hardwood Floors
6