Expansive Living Room Design Photos with Light Hardwood Floors
Refine by:
Budget
Sort by:Popular Today
61 - 80 of 3,430 photos
Item 1 of 3
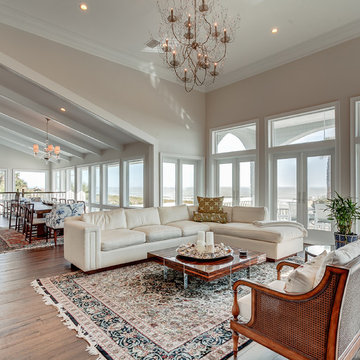
Photo by www.watersedgevirtualtours.com
Inspiration for an expansive transitional formal open concept living room in Jacksonville with light hardwood floors and no tv.
Inspiration for an expansive transitional formal open concept living room in Jacksonville with light hardwood floors and no tv.
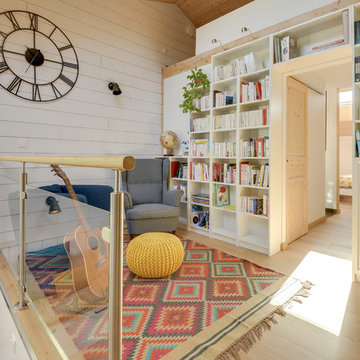
La cuisine totalement ouverte se veut extrêmement conviviale et fonctionnelle
Credit Photo : meero
Expansive scandinavian loft-style living room in Grenoble with a library, white walls, light hardwood floors, no fireplace, no tv and beige floor.
Expansive scandinavian loft-style living room in Grenoble with a library, white walls, light hardwood floors, no fireplace, no tv and beige floor.

An open plan living, dining kitchen and utility space within a beautiful Victorian house, the initial project scope was to open up and assign purpose to the spaces through planning and 3D visuals. A colour palette was then selected to harmonise yet define all rooms. Modern bespoke joinery was designed to sit alongside the the ornate features of the house providing much needed storage. Suggestions of furniture and accessories were made, and lighting was specified. It was a delight to go back and photograph after the client had put their own stamp and personality on top of the design.

Acucraft partnered with A.J. Shea Construction LLC & Tate & Burn Architects LLC to develop a gorgeous custom linear see through gas fireplace and outdoor gas fire bowl for this showstopping new construction home in Connecticut.
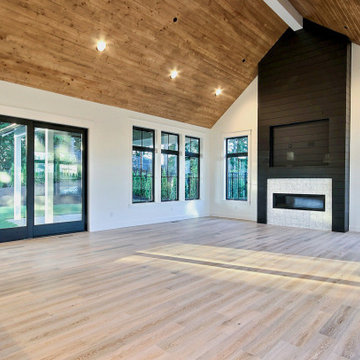
This Beautiful Multi-Story Modern Farmhouse Features a Master On The Main & A Split-Bedroom Layout • 5 Bedrooms • 4 Full Bathrooms • 1 Powder Room • 3 Car Garage • Vaulted Ceilings • Den • Large Bonus Room w/ Wet Bar • 2 Laundry Rooms • So Much More!
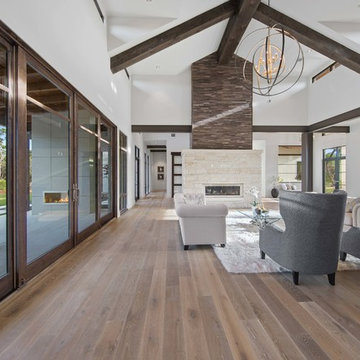
Cordillera Ranch Residence
Builder: Todd Glowka
Designer: Jessica Claiborne, Claiborne & Co too
Photo Credits: Lauren Keller
Materials Used: Macchiato Plank, Vaal 3D Wallboard, Ipe Decking
European Oak Engineered Wood Flooring, Engineered Red Oak 3D wall paneling, Ipe Decking on exterior walls.
This beautiful home, located in Boerne, Tx, utilizes our Macchiato Plank for the flooring, Vaal 3D Wallboard on the chimneys, and Ipe Decking for the exterior walls. The modern luxurious feel of our products are a match made in heaven for this upscale residence.
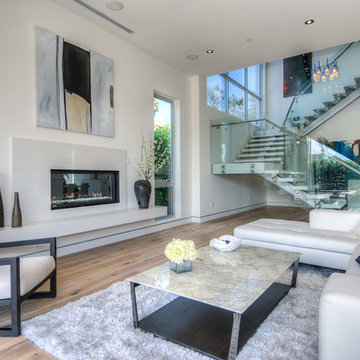
Design by The Sunset Team in Los Angeles, CA
Expansive contemporary open concept living room in Los Angeles with white walls, light hardwood floors and a ribbon fireplace.
Expansive contemporary open concept living room in Los Angeles with white walls, light hardwood floors and a ribbon fireplace.
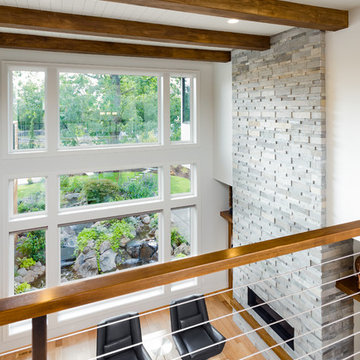
Justin Krug Photography
This is an example of an expansive contemporary loft-style living room in Portland with white walls, light hardwood floors, a standard fireplace, a stone fireplace surround and a wall-mounted tv.
This is an example of an expansive contemporary loft-style living room in Portland with white walls, light hardwood floors, a standard fireplace, a stone fireplace surround and a wall-mounted tv.
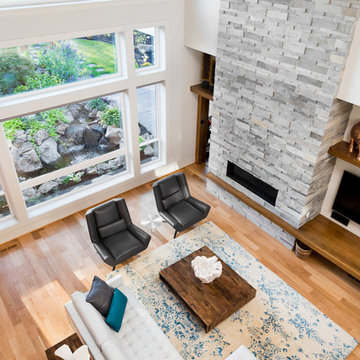
Justin Krug Photography
Photo of an expansive contemporary loft-style living room in Portland with white walls, light hardwood floors, a standard fireplace, a stone fireplace surround and a wall-mounted tv.
Photo of an expansive contemporary loft-style living room in Portland with white walls, light hardwood floors, a standard fireplace, a stone fireplace surround and a wall-mounted tv.
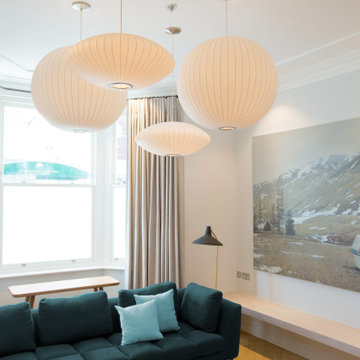
Contemporary family living room with Nordic styling. The corner sofa is from B&B Italia, mixed with a contemporary coffee table by Established and Sons an arrangement of multi-drop George Nelson Bubble pendants, lighting design by My-Studio.

A soaring two story ceiling and contemporary double sided fireplace already make us drool. The vertical use of the tile on the chimney draws the eye up. We added plenty of seating making this the perfect spot for entertaining.
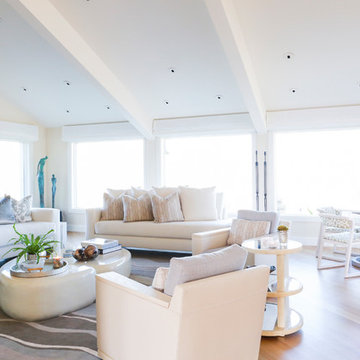
Nancy Neil
This is an example of an expansive contemporary open concept living room in Santa Barbara with a home bar, white walls, light hardwood floors, a standard fireplace, a stone fireplace surround and no tv.
This is an example of an expansive contemporary open concept living room in Santa Barbara with a home bar, white walls, light hardwood floors, a standard fireplace, a stone fireplace surround and no tv.
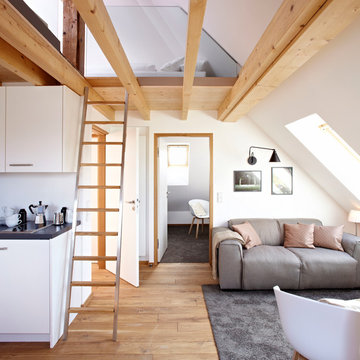
www.christianburmester.com
This is an example of an expansive contemporary open concept living room in Other with white walls, no fireplace, light hardwood floors, a freestanding tv and beige floor.
This is an example of an expansive contemporary open concept living room in Other with white walls, no fireplace, light hardwood floors, a freestanding tv and beige floor.
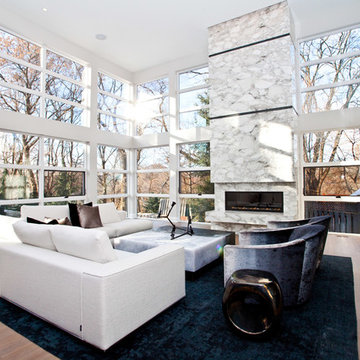
http://www.handspunfilms.com/
This Modern home sits atop one of Toronto's beautiful ravines. The full basement is equipped with a large home gym, a steam shower, change room, and guest Bathroom, the center of the basement is a games room/Movie and wine cellar. The other end of the full basement features a full guest suite complete with private Ensuite and kitchenette. The 2nd floor makes up the Master Suite, complete with Master bedroom, master dressing room, and a stunning Master Ensuite with a 20 foot long shower with his and hers access from either end. The bungalow style main floor has a kids bedroom wing complete with kids tv/play room and kids powder room at one end, while the center of the house holds the Kitchen/pantry and staircases. The kitchen open concept unfolds into the 2 story high family room or great room featuring stunning views of the ravine, floor to ceiling stone fireplace and a custom bar for entertaining. There is a separate powder room for this end of the house. As you make your way down the hall to the side entry there is a home office and connecting corridor back to the front entry. All in all a stunning example of a true Toronto Ravine property
photos by Hand Spun Films
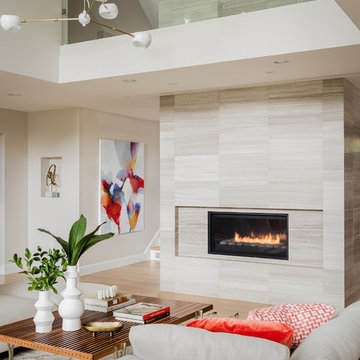
Inspiration for an expansive contemporary open concept living room in Boston with beige walls, light hardwood floors, a two-sided fireplace and a stone fireplace surround.
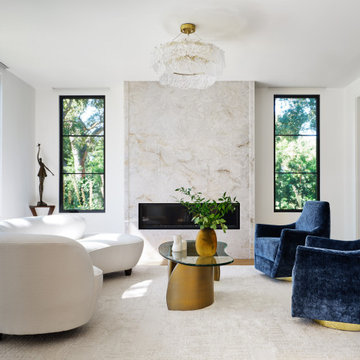
This is an example of an expansive contemporary open concept living room in San Francisco with white walls, light hardwood floors and a stone fireplace surround.
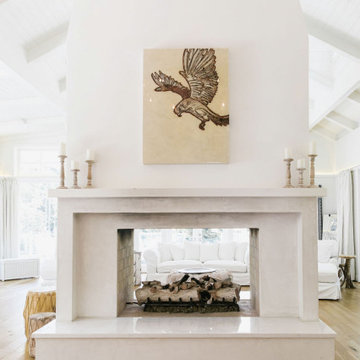
Living room, Modern french farmhouse. Light and airy. Garden Retreat by Burdge Architects in Malibu, California.
Design ideas for an expansive country formal open concept living room in Los Angeles with white walls, light hardwood floors, a two-sided fireplace, a concrete fireplace surround, no tv, brown floor and exposed beam.
Design ideas for an expansive country formal open concept living room in Los Angeles with white walls, light hardwood floors, a two-sided fireplace, a concrete fireplace surround, no tv, brown floor and exposed beam.
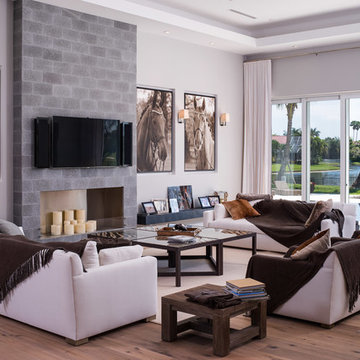
Expansive contemporary open concept living room in Miami with grey walls, light hardwood floors, a concrete fireplace surround and a wall-mounted tv.
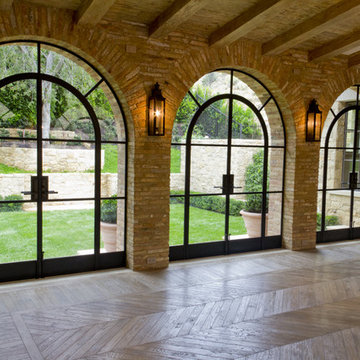
Custom steel radius top french doors with radius fixed surrounds.
Expansive mediterranean formal enclosed living room in Orange County with beige walls, light hardwood floors and no fireplace.
Expansive mediterranean formal enclosed living room in Orange County with beige walls, light hardwood floors and no fireplace.
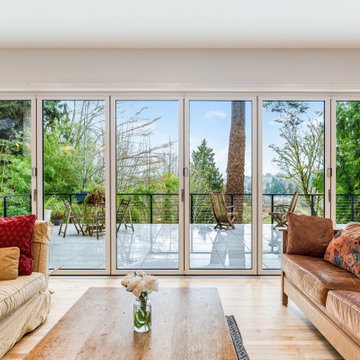
Completed in 2021, our team performed an extensive remodel of this home, both interior and exterior. Interior included refinishing the natural maple hardwood floors throughout, complete interior painting of all walls, ceilings, doors, millwork/trim, a complete remodel of the master bathroom, and a refacing & refinishing of the kitchen. Exterior included the addition of a new 850sf porcelain paver deck, with a 650 sf paver patio below.de
Expansive Living Room Design Photos with Light Hardwood Floors
4