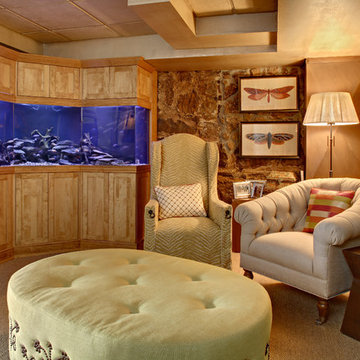Expansive Look-out Basement Design Ideas
Refine by:
Budget
Sort by:Popular Today
41 - 60 of 655 photos
Item 1 of 3
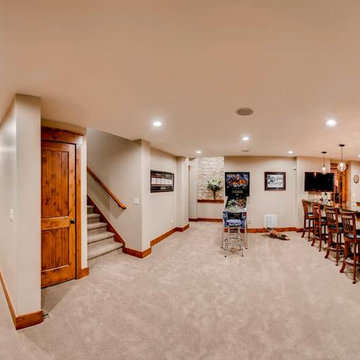
Fully custom basement with a full bar, entertainment space and more.
Design ideas for an expansive arts and crafts look-out basement in Denver with beige walls, carpet, no fireplace and beige floor.
Design ideas for an expansive arts and crafts look-out basement in Denver with beige walls, carpet, no fireplace and beige floor.
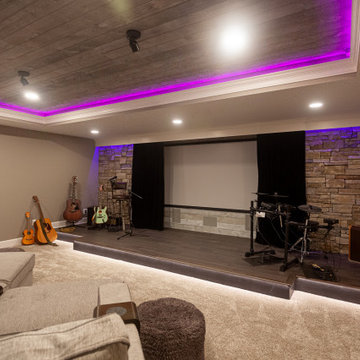
What a great place to enjoy a family movie or perform on a stage! The ceiling lights move to the beat of the music and the curtain open and closes.
Inspiration for an expansive transitional look-out basement in Cincinnati with grey walls, carpet, beige floor and vaulted.
Inspiration for an expansive transitional look-out basement in Cincinnati with grey walls, carpet, beige floor and vaulted.
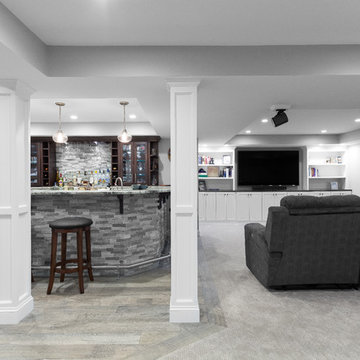
The open concept floorplan in this basement is perfect for entertaining small or large crowds.
Photo credit: Perko Photography
Inspiration for an expansive traditional look-out basement in Boston with grey walls, porcelain floors, no fireplace and brown floor.
Inspiration for an expansive traditional look-out basement in Boston with grey walls, porcelain floors, no fireplace and brown floor.
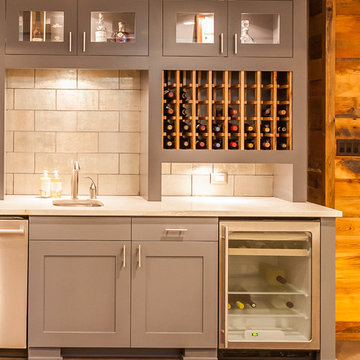
This expansive basement was revamped with modern, industrial, and rustic. Features include a floor-to-ceiling wet bar complete with lots of storage for wine bottles, glass cabinet uppers, gray inset shaker doors and drawers, beverage cooler, and backsplash. Reclaimed barnwood flanks the accent walls and behind the wall-mounted TV. New matching cabinets and book cases flank the existing fireplace.
Cabinetry design, build, and install by Wheatland Custom Cabinetry. General contracting and remodel by Hyland Homes.
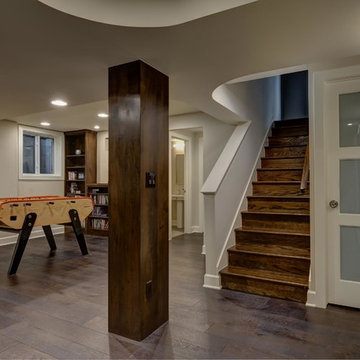
©Finished Basement Company
Expansive contemporary look-out basement in Denver with grey walls, dark hardwood floors, a ribbon fireplace, a tile fireplace surround and brown floor.
Expansive contemporary look-out basement in Denver with grey walls, dark hardwood floors, a ribbon fireplace, a tile fireplace surround and brown floor.
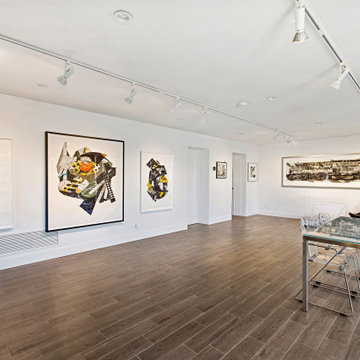
For our client, who had previous experience working with architects, we enlarged, completely gutted and remodeled this Twin Peaks diamond in the rough. The top floor had a rear-sloping ceiling that cut off the amazing view, so our first task was to raise the roof so the great room had a uniformly high ceiling. Clerestory windows bring in light from all directions. In addition, we removed walls, combined rooms, and installed floor-to-ceiling, wall-to-wall sliding doors in sleek black aluminum at each floor to create generous rooms with expansive views. At the basement, we created a full-floor art studio flooded with light and with an en-suite bathroom for the artist-owner. New exterior decks, stairs and glass railings create outdoor living opportunities at three of the four levels. We designed modern open-riser stairs with glass railings to replace the existing cramped interior stairs. The kitchen features a 16 foot long island which also functions as a dining table. We designed a custom wall-to-wall bookcase in the family room as well as three sleek tiled fireplaces with integrated bookcases. The bathrooms are entirely new and feature floating vanities and a modern freestanding tub in the master. Clean detailing and luxurious, contemporary finishes complete the look.
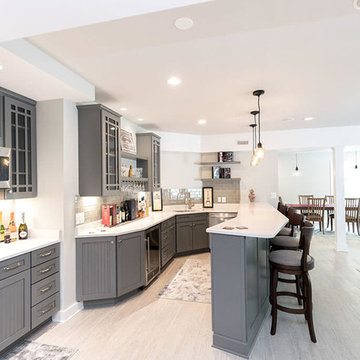
This basement space is the perfect place for entertaining. Bright colors and muted accents give this room so much potential in Silver Spring, Maryland. Visit VKB Kitchen & Bath for your remodel project or call us at (410) 290-9099.
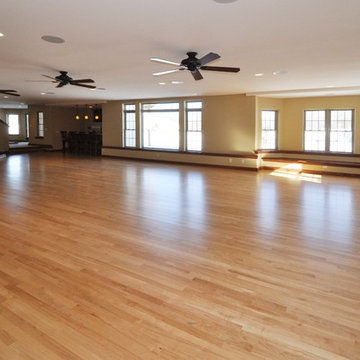
Detour Marketing, LLC
This is an example of an expansive transitional look-out basement in Milwaukee with beige walls and light hardwood floors.
This is an example of an expansive transitional look-out basement in Milwaukee with beige walls and light hardwood floors.
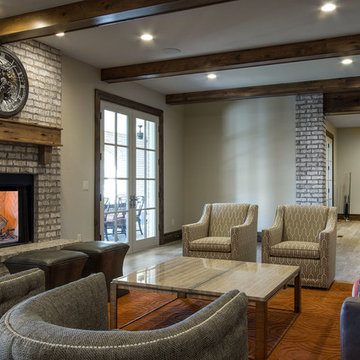
This is an example of an expansive traditional look-out basement in Salt Lake City with grey walls, medium hardwood floors, a standard fireplace, a brick fireplace surround and brown floor.
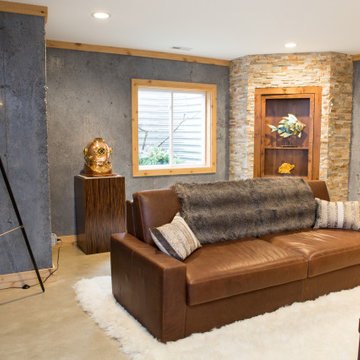
Seating area with secret door display shelving in Barrington basement remodel.
Design ideas for an expansive transitional look-out basement in Chicago with white walls, concrete floors, a ribbon fireplace, a stone fireplace surround and grey floor.
Design ideas for an expansive transitional look-out basement in Chicago with white walls, concrete floors, a ribbon fireplace, a stone fireplace surround and grey floor.
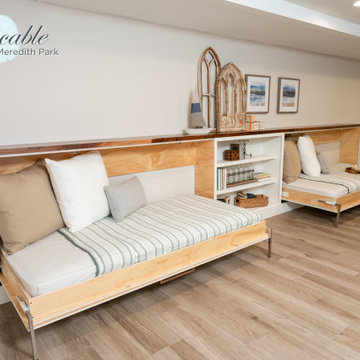
This gaming area in the basement doubles as a guest space with custom murphy bed pull downs. When the murphy beds are up they blend into the custom white wainscoting in the space and serve as a "drink shelf" for entertaining.
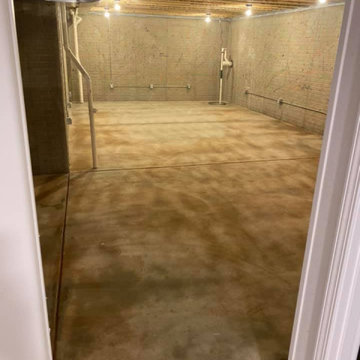
Basement Arcade/Gameroom custom Epoxy floors with custom glitter mix and splatter UV paint walls.
This is an example of an expansive modern look-out basement in Milwaukee with a game room, multi-coloured walls, concrete floors, multi-coloured floor and exposed beam.
This is an example of an expansive modern look-out basement in Milwaukee with a game room, multi-coloured walls, concrete floors, multi-coloured floor and exposed beam.
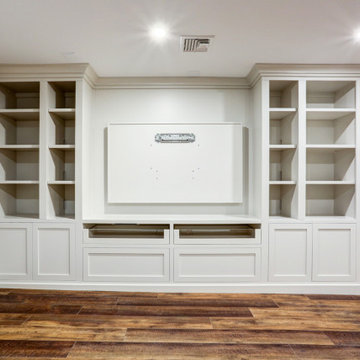
Finished Basement with large built-in entertainment space and storage shelves in this newly finished basement were a must for making the most out of the space. The stairway creates a natural divide between the new living space and an area that could be used as an office or workout room. Through the barn door is an additional bedroom, as well as a bright blue bathroom addition. This is the perfect finished basement for a growing family.
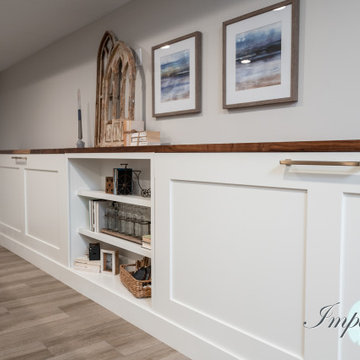
This gaming area in the basement doubles as a guest space with custom murphy bed pull downs. When the murphy beds are up they blend into the custom white wainscoting in the space and serve as a "drink shelf" for entertaining.
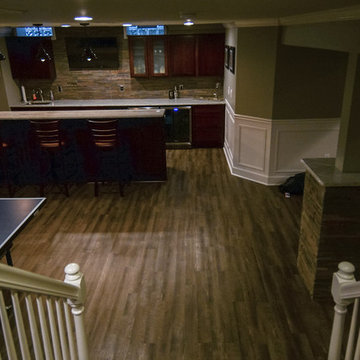
This is an example of an expansive transitional look-out basement in Detroit with grey walls, medium hardwood floors, no fireplace and brown floor.
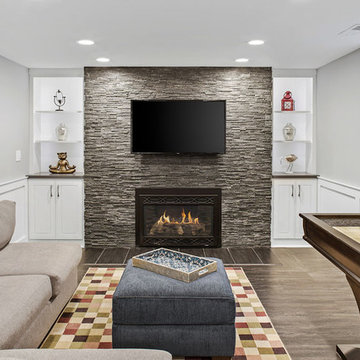
Photo of an expansive transitional look-out basement in Columbus with grey walls, vinyl floors, a standard fireplace, a stone fireplace surround and grey floor.
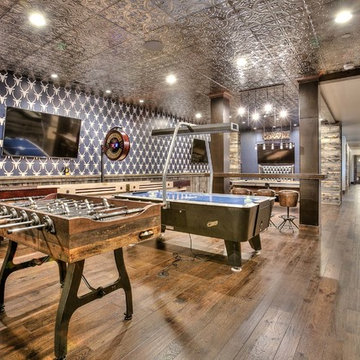
This is an example of an expansive country look-out basement in Denver with blue walls, medium hardwood floors and no fireplace.
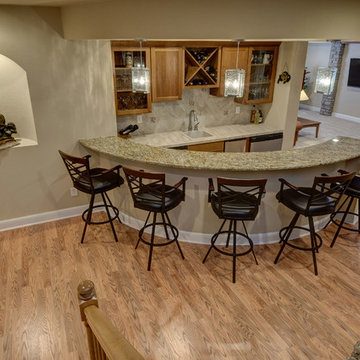
©Finished Basement Company
Inspiration for an expansive traditional look-out basement in Denver with beige walls, vinyl floors, no fireplace and brown floor.
Inspiration for an expansive traditional look-out basement in Denver with beige walls, vinyl floors, no fireplace and brown floor.
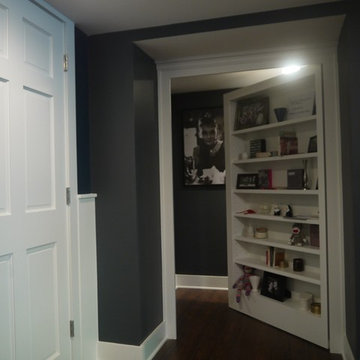
J. Day Staging and Design
Design ideas for an expansive transitional look-out basement in Kansas City with grey walls and dark hardwood floors.
Design ideas for an expansive transitional look-out basement in Kansas City with grey walls and dark hardwood floors.
Expansive Look-out Basement Design Ideas
3
