Expansive Look-out Basement Design Ideas
Refine by:
Budget
Sort by:Popular Today
81 - 100 of 655 photos
Item 1 of 3
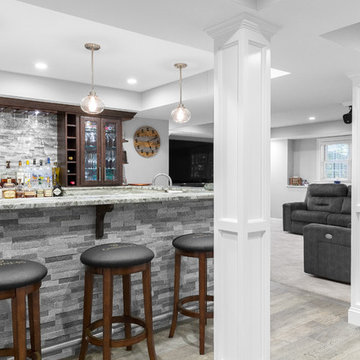
The open concept floorplan in this basement is perfect for entertaining small or large crowds.
Photo credit: Perko Photography
Inspiration for an expansive traditional look-out basement in Boston with grey walls, porcelain floors, no fireplace and brown floor.
Inspiration for an expansive traditional look-out basement in Boston with grey walls, porcelain floors, no fireplace and brown floor.
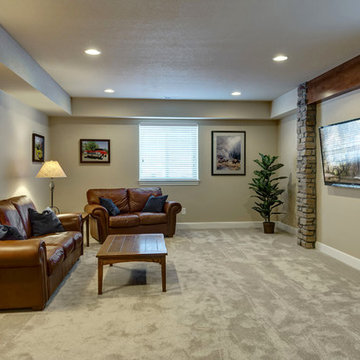
©Finished Basement Company
Expansive traditional look-out basement in Denver with beige walls, carpet, no fireplace and grey floor.
Expansive traditional look-out basement in Denver with beige walls, carpet, no fireplace and grey floor.
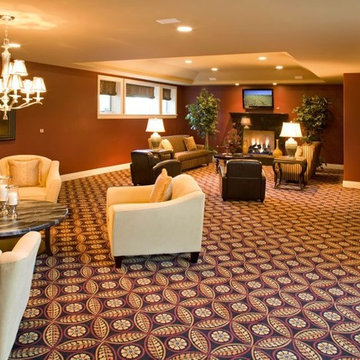
Photo of an expansive traditional look-out basement in Chicago with brown walls and carpet.
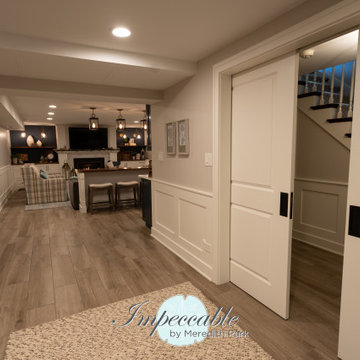
The family room area in this basement features a whitewashed brick fireplace with custom mantle surround, custom builtins with lots of storage and butcher block tops. Navy blue wallpaper and brass pop-over lights accent the fireplace wall. The elevated bar behind the sofa is perfect for added seating. Behind the elevated bar is an entertaining bar with navy cabinets, open shelving and quartz countertops.
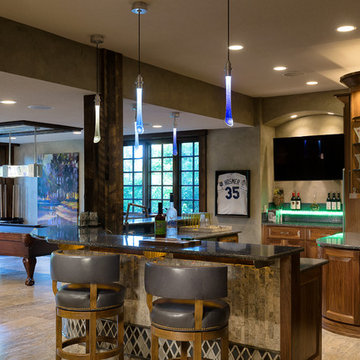
This beautiful, luxurious custom estate in the hills of eastern Kansas masterfully balances several different styles to encompass the unique taste and lifestyle of the homeowners. The traditional, transitional, and contemporary influences blend harmoniously to create a home that is as comfortable, functional, and timeless as it is stunning--perfect for aging in place!
Photos by Thompson Photography
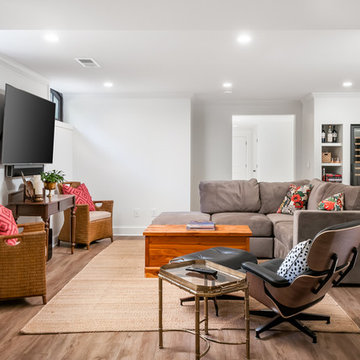
Our clients wanted a space to gather with friends and family for the children to play. There were 13 support posts that we had to work around. The awkward placement of the posts made the design a challenge. We created a floor plan to incorporate the 13 posts into special features including a built in wine fridge, custom shelving, and a playhouse. Now, some of the most challenging issues add character and a custom feel to the space. In addition to the large gathering areas, we finished out a charming powder room with a blue vanity, round mirror and brass fixtures.
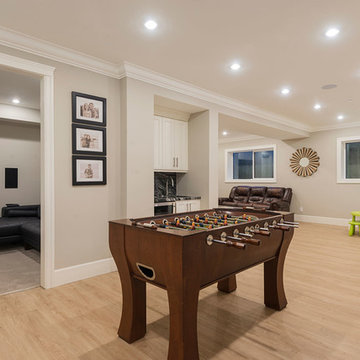
Photo Cred: Brad Hill Imaging
This is an example of an expansive transitional look-out basement in Vancouver with beige walls, vinyl floors, no fireplace and beige floor.
This is an example of an expansive transitional look-out basement in Vancouver with beige walls, vinyl floors, no fireplace and beige floor.
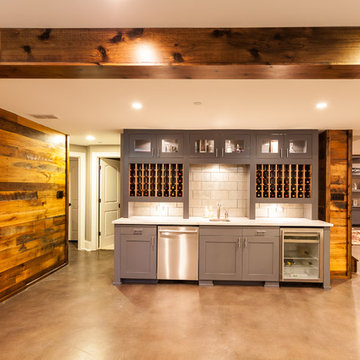
This expansive basement was revamped with modern, industrial, and rustic. Features include a floor-to-ceiling wet bar complete with lots of storage for wine bottles, glass cabinet uppers, gray inset shaker doors and drawers, beverage cooler, and backsplash. Reclaimed barnwood flanks the accent walls and behind the wall-mounted TV. New matching cabinets and book cases flank the existing fireplace.
Cabinetry design, build, and install by Wheatland Custom Cabinetry. General contracting and remodel by Hyland Homes.
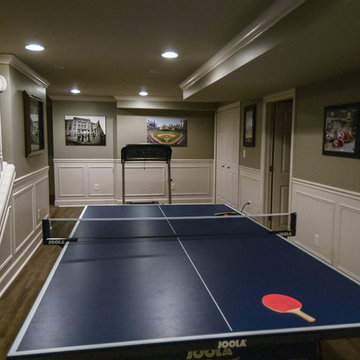
Design ideas for an expansive transitional look-out basement in Detroit with grey walls, medium hardwood floors, no fireplace and brown floor.
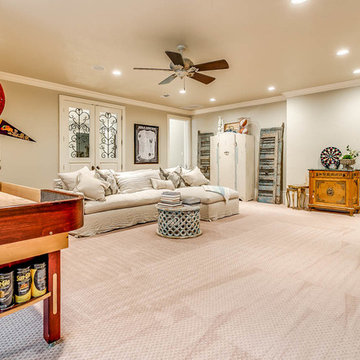
Design ideas for an expansive traditional look-out basement in Dallas with a game room, beige walls, carpet and beige floor.
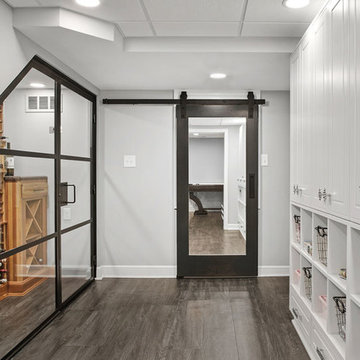
Design ideas for an expansive transitional look-out basement in Columbus with grey walls, vinyl floors, a standard fireplace, a stone fireplace surround and grey floor.
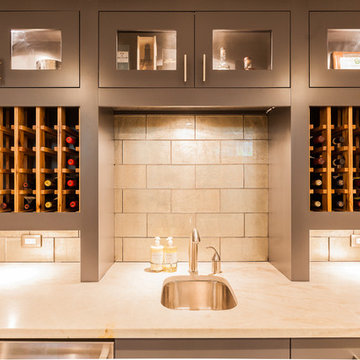
This expansive basement was revamped with modern, industrial, and rustic. Features include a floor-to-ceiling wet bar complete with lots of storage for wine bottles, glass cabinet uppers, gray inset shaker doors and drawers, beverage cooler, and backsplash. Reclaimed barnwood flanks the accent walls and behind the wall-mounted TV. New matching cabinets and book cases flank the existing fireplace.
Cabinetry design, build, and install by Wheatland Custom Cabinetry. General contracting and remodel by Hyland Homes.
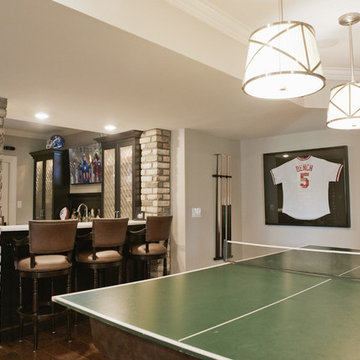
TVs in the living and billiards areas are sure to entertain no matter where your guests go.
Design ideas for an expansive traditional look-out basement in Other with beige walls and dark hardwood floors.
Design ideas for an expansive traditional look-out basement in Other with beige walls and dark hardwood floors.
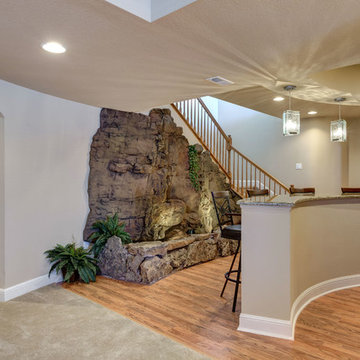
©Finished Basement Company
Photo of an expansive traditional look-out basement in Denver with beige walls, vinyl floors, no fireplace and brown floor.
Photo of an expansive traditional look-out basement in Denver with beige walls, vinyl floors, no fireplace and brown floor.

The family room area in this basement features a whitewashed brick fireplace with custom mantle surround, custom builtins with lots of storage and butcher block tops. Navy blue wallpaper and brass pop-over lights accent the fireplace wall. The elevated bar behind the sofa is perfect for added seating. Behind the elevated bar is an entertaining bar with navy cabinets, open shelving and quartz countertops.
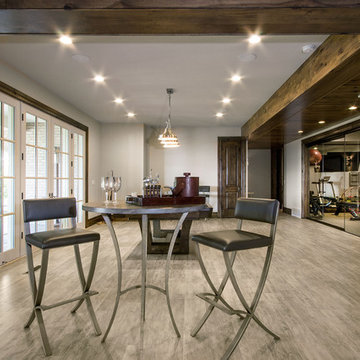
Expansive traditional look-out basement in Salt Lake City with grey walls, medium hardwood floors, a standard fireplace, a brick fireplace surround and brown floor.
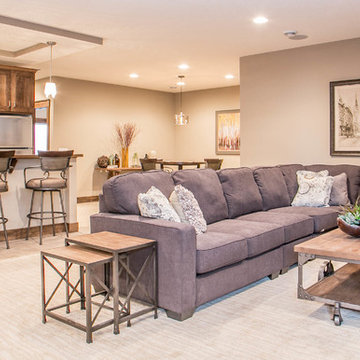
How incredible is this LDK custom basement?! There is plenty of room for entertainment and space for relaxation! The open floor plan will make it easy for you to move from room to room and communicate from one room to the other!
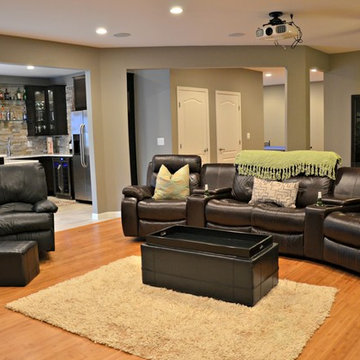
What was once an unfinished basement is now a perfect getaway and space to entertain. The main focus is the projection screen and cozy couches for the family to gather and watch movies in surround sound. Just a few feet away, a kitchenette provides some refreshments and food. This space also allows plenty of room to throw a party and this kitchenette can store lots of food and drink.
Down the hall we have a rec room with a ping pong table. Across from that is a gym so the homeowners can continue to live a healthy lifestyle.
On the other side of the basement there is a playroom that can easily double as a guest room. It's a great spot for the kids to play and keep their toys all in one place. Next door is a "jack and jill" bathroom that is appropriate for all ages. Walk in the door and you'll be wowed by the mosaic tile accent that greets you from inside the shower.
We're happy to hear the family is enjoying the space and have enjoyed a few parties!
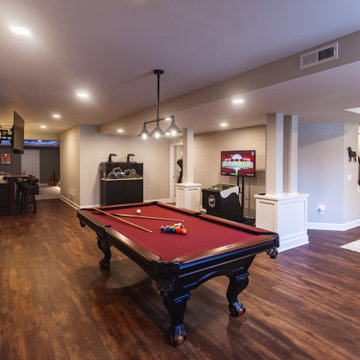
What a great place to enjoy a family movie or perform on a stage! The ceiling lights move to the beat of the music and the curtain open and closes. Then move to the other side of the basement to the wet bar and snack area and game room with a beautiful salt water fish tank.
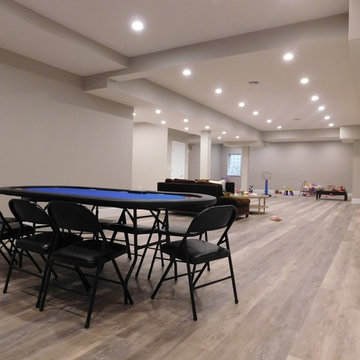
Design ideas for an expansive transitional look-out basement in New York with grey walls, vinyl floors, grey floor and no fireplace.
Expansive Look-out Basement Design Ideas
5