Expansive Mediterranean Dining Room Design Ideas
Refine by:
Budget
Sort by:Popular Today
221 - 240 of 373 photos
Item 1 of 3
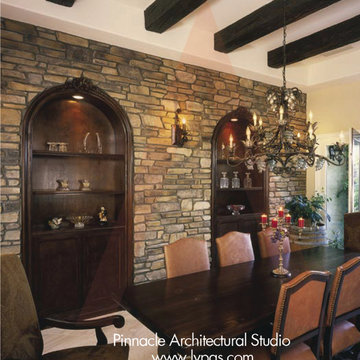
Designed by Pinnacle Architectural Studio
Photo of an expansive mediterranean kitchen/dining combo in Las Vegas with beige walls, ceramic floors, a standard fireplace, a stone fireplace surround, beige floor, exposed beam and wallpaper.
Photo of an expansive mediterranean kitchen/dining combo in Las Vegas with beige walls, ceramic floors, a standard fireplace, a stone fireplace surround, beige floor, exposed beam and wallpaper.
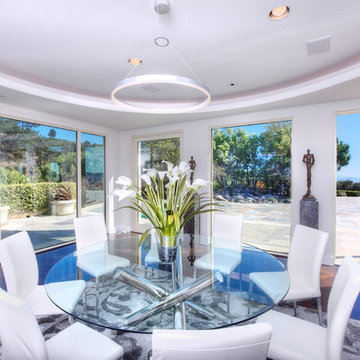
Astonishing luxury and resort-like amenities in this gated, entirely private, and newly-refinished, approximately 14,000 square foot residence on approximately 1.4 level acres.
The living quarters comprise the five-bedroom, five full, and three half-bath main residence; the separate two-level, one bedroom, one and one-half bath guest house with kitchenette; and the separate one bedroom, one bath au pair apartment.
The luxurious amenities include the curved pool, spa, sauna and steam room, tennis court, large level lawns and manicured gardens, recreation/media room with adjacent wine cellar, elevator to all levels of the main residence, four-car enclosed garage, three-car carport, and large circular motor court.
The stunning main residence provides exciting entry doors and impressive foyer with grand staircase and chandelier, large formal living and dining rooms, paneled library, and dream-like kitchen/family area. The en-suite bedrooms are large with generous closet space and the master suite offers a huge lounge and fireplace.
The sweeping views from this property include Mount Tamalpais, Sausalito, Golden Gate Bridge, San Francisco, and the East Bay. Few homes in Marin County can offer the rare combination of privacy, captivating views, and resort-like amenities in newly finished, modern detail.
Total of seven bedrooms, seven full, and four half baths.
185 Gimartin Drive Tiburon CA
Presented by Bill Bullock and Lydia Sarkissian
Decker Bullock Sotheby's International Realty
www.deckerbullocksir.com
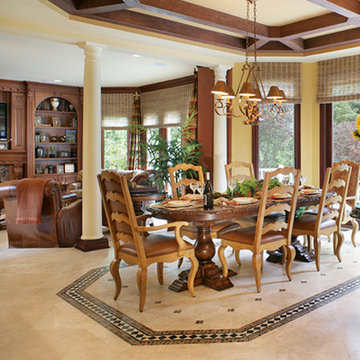
The dining area is defined by the ceiling and floor design. combining light and dark woods in dining area gives warm interest.
Photo by Peter Rymwid
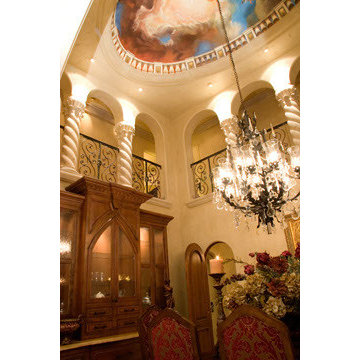
Photo of an expansive mediterranean dining room in Sacramento with beige walls and porcelain floors.
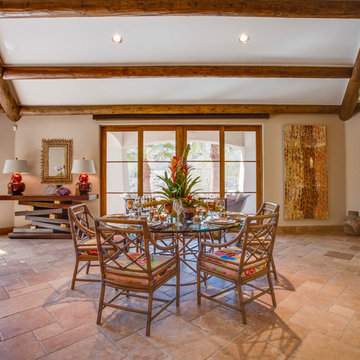
Luke Gibson Photography
Expansive mediterranean open plan dining in Los Angeles with beige walls and travertine floors.
Expansive mediterranean open plan dining in Los Angeles with beige walls and travertine floors.
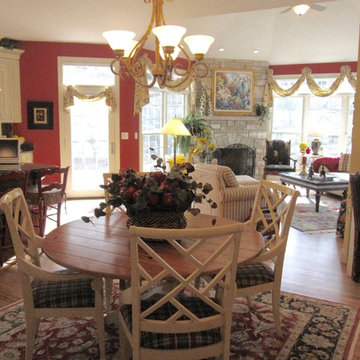
Hearth room with large windows overlooking a waterfall and koi pond, yet still in the area of the kitchen invites lounging, and tv watching, as well as snuggling by the fireplace. Whimsical accents light the red chicken, and yellow storage box as end table keep the casual essence of a family space.
A view of expansive space, mixing black in with the mix of patterns. Note whimsical spotted cats on mantel.
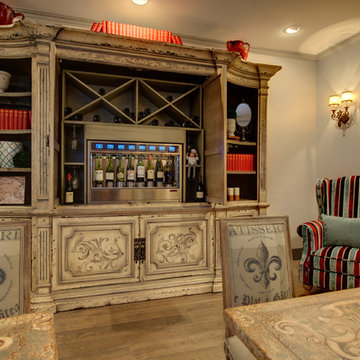
This large media center was customized into a personal wine bar! All pieces in this photo can be found on our website www.phcollection.com. There are over 100 finish and fabric options as well as the option to COM. Any piece can be made in custom dimensions.
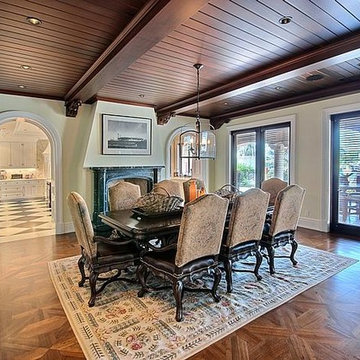
Dining Room, pattern wood floors, beams at ceiling, medium wood stain with satin finish., heavy cased arches. Black carved marble fireplace.
Inspiration for an expansive mediterranean separate dining room in Miami with white walls, medium hardwood floors, a standard fireplace and a stone fireplace surround.
Inspiration for an expansive mediterranean separate dining room in Miami with white walls, medium hardwood floors, a standard fireplace and a stone fireplace surround.
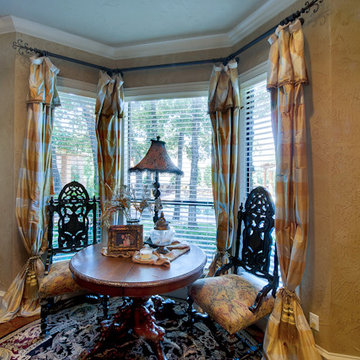
The sitting area in the master suite over looking the rear yard. Photographs by Imagery Intelligence.
Design ideas for an expansive mediterranean dining room in Dallas.
Design ideas for an expansive mediterranean dining room in Dallas.
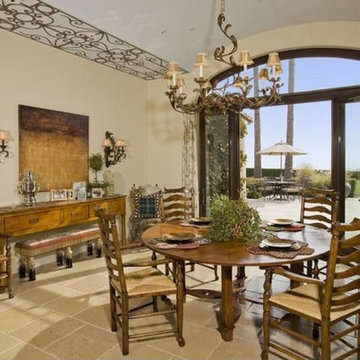
Formal Breakfast Room
Design ideas for an expansive mediterranean separate dining room in Other with beige walls, a standard fireplace, a stone fireplace surround, marble floors and brown floor.
Design ideas for an expansive mediterranean separate dining room in Other with beige walls, a standard fireplace, a stone fireplace surround, marble floors and brown floor.
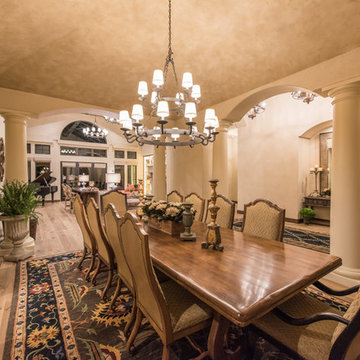
The La Dolce Vita - 2016 Portland Oregon Street of Dreams. The dining room has a simple cloister vault, also referred to as a dome or domical vault. The butler's pantry is to the left.
Builder - Haggart Luxury Homes
Home Designer - Mike Blondino, Blondino Design, Inc.
Interior Designer - Ronda Divers Interiors
Photography: Kyle Bryant, SpeedsPhoto LLC
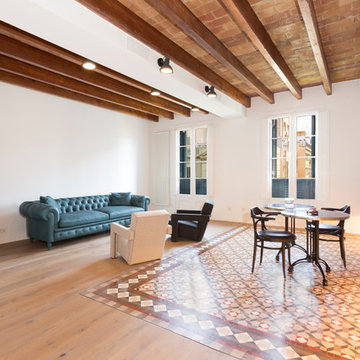
Photo of an expansive mediterranean open plan dining in Barcelona with white walls, medium hardwood floors and multi-coloured floor.
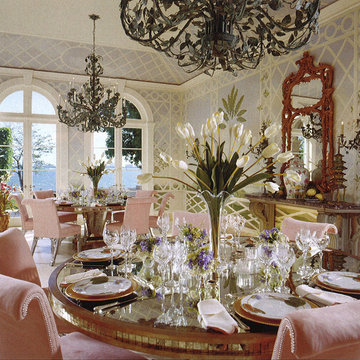
Design ideas for an expansive mediterranean separate dining room in Miami with a standard fireplace.
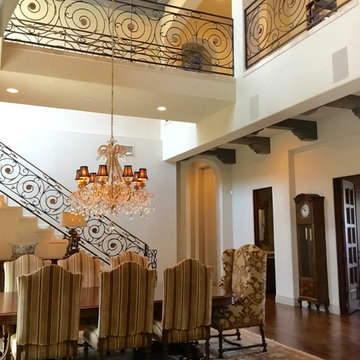
This formal dining room was created with comfort and refined style in mind. Custom fabrics, original oil paintings, crystal chandelier from Italy, custom designed window treatments and iron stair railings under a high coffered ceiling makes this space truly luxurious.
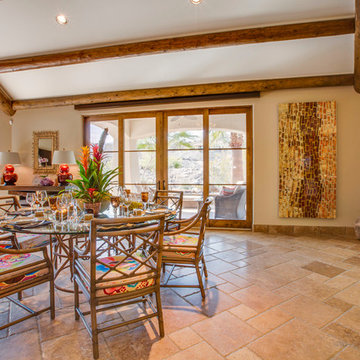
Luke Gibson Photography
Design ideas for an expansive mediterranean open plan dining in Los Angeles with beige walls and travertine floors.
Design ideas for an expansive mediterranean open plan dining in Los Angeles with beige walls and travertine floors.
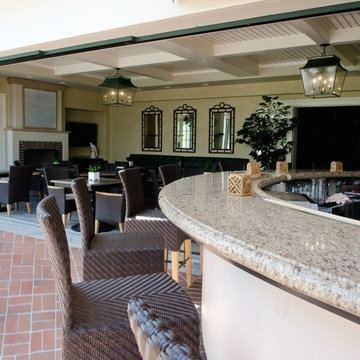
Inspiration for an expansive mediterranean separate dining room in San Diego with white walls, a standard fireplace, a brick fireplace surround, brick floors and red floor.
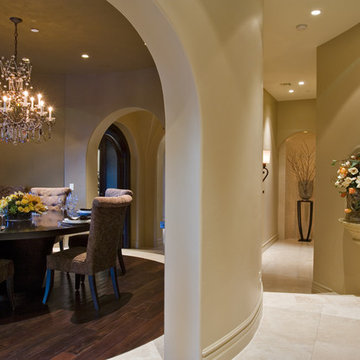
Designed by Pinnacle Architectural Studio
Photo of an expansive mediterranean separate dining room in Las Vegas with beige walls, dark hardwood floors, beige floor and vaulted.
Photo of an expansive mediterranean separate dining room in Las Vegas with beige walls, dark hardwood floors, beige floor and vaulted.
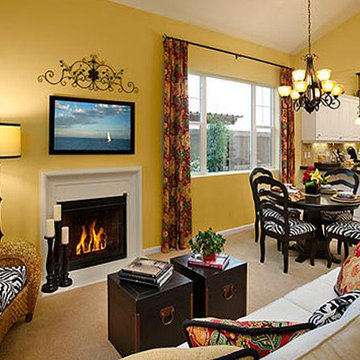
Design ideas for an expansive mediterranean open plan dining in San Luis Obispo with yellow walls, carpet and a standard fireplace.
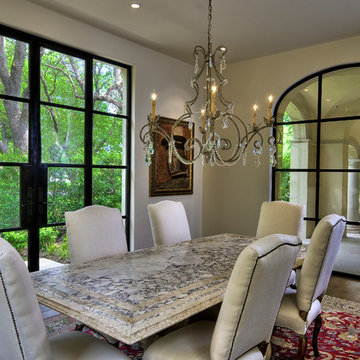
Dining room with custom metal doors and windows
Inspiration for an expansive mediterranean dining room in Dallas.
Inspiration for an expansive mediterranean dining room in Dallas.
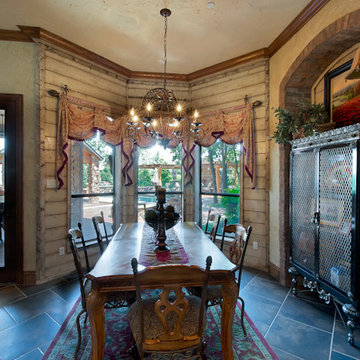
This breakfast nook features a bay window overlooking the rear yard with a door leading out to the porch that is enclosed by motorized screens. The walls are covered in site distressed plank siding that was painted and then aged with a glazing. Photographs by Imagery Intelligence.
Expansive Mediterranean Dining Room Design Ideas
12