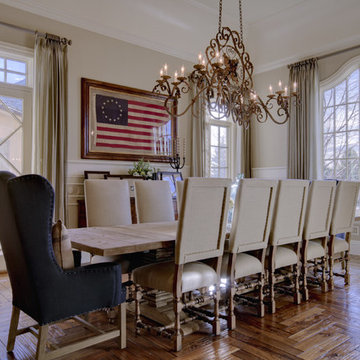Expansive Mediterranean Dining Room Design Ideas
Refine by:
Budget
Sort by:Popular Today
161 - 180 of 373 photos
Item 1 of 3
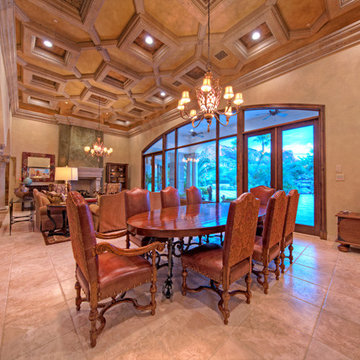
Stephen Shefrin
Expansive mediterranean open plan dining in Phoenix with beige walls, a standard fireplace, a stone fireplace surround and limestone floors.
Expansive mediterranean open plan dining in Phoenix with beige walls, a standard fireplace, a stone fireplace surround and limestone floors.
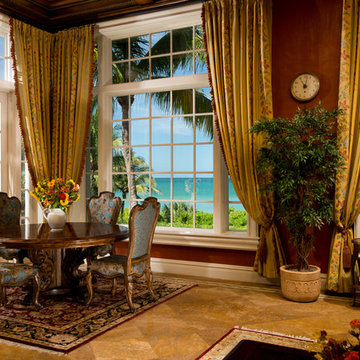
Randall Perry Photography
Photo of an expansive mediterranean dining room in New York with red walls, marble floors and no fireplace.
Photo of an expansive mediterranean dining room in New York with red walls, marble floors and no fireplace.
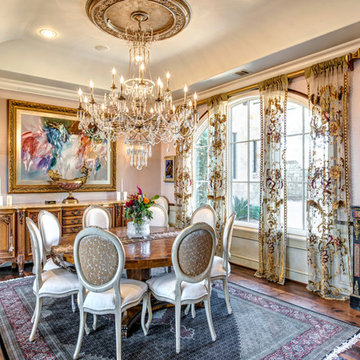
Wade Blissard
Design ideas for an expansive mediterranean open plan dining in Austin with dark hardwood floors, pink walls, no fireplace and brown floor.
Design ideas for an expansive mediterranean open plan dining in Austin with dark hardwood floors, pink walls, no fireplace and brown floor.
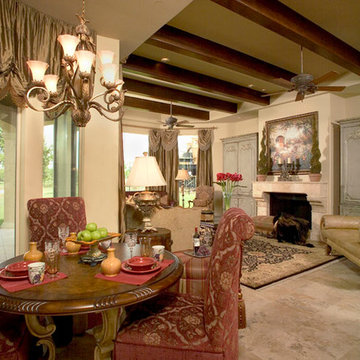
Photo of an expansive mediterranean kitchen/dining combo in Houston with beige walls, travertine floors, a standard fireplace and a stone fireplace surround.
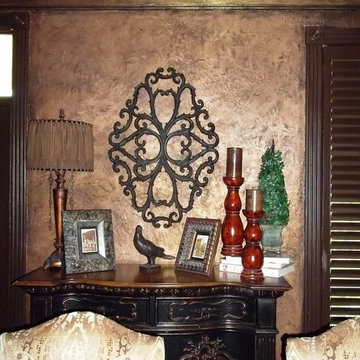
Formal dining room has a decorative multi-layer bronze crackled faux finish. Also has a metallic decorative finish on ceiling.
Inspiration for an expansive mediterranean separate dining room in Houston with brown walls, limestone floors and beige floor.
Inspiration for an expansive mediterranean separate dining room in Houston with brown walls, limestone floors and beige floor.
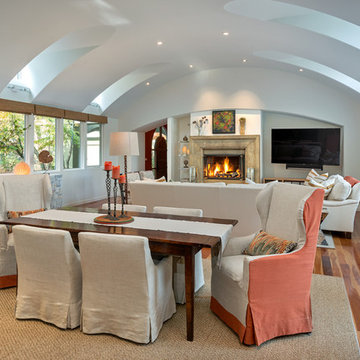
Bart Edson photographer.
Open barrel ceilings in a wonderful Mediterranean home under old oaks in Sonoma, County.
This was a "WE" project. The owners have such good taste that I was busy doing the measuring and refining to furnish this new get-a-way for them!
Auto shades cover the windows with a smart phone.
The views look out over the pool and tennis court and then off into the vineyards.
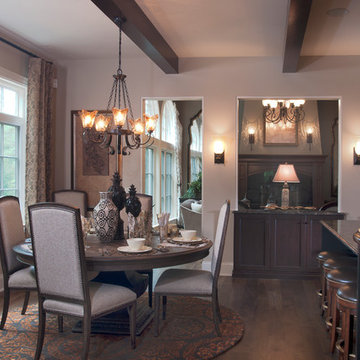
The perfect design for a growing family, the innovative Ennerdale combines the best of a many classic architectural styles for an appealing and updated transitional design. The exterior features a European influence, with rounded and abundant windows, a stone and stucco façade and interesting roof lines. Inside, a spacious floor plan accommodates modern family living, with a main level that boasts almost 3,000 square feet of space, including a large hearth/living room, a dining room and kitchen with convenient walk-in pantry. Also featured is an instrument/music room, a work room, a spacious master bedroom suite with bath and an adjacent cozy nursery for the smallest members of the family.
The additional bedrooms are located on the almost 1,200-square-foot upper level each feature a bath and are adjacent to a large multi-purpose loft that could be used for additional sleeping or a craft room or fun-filled playroom. Even more space – 1,800 square feet, to be exact – waits on the lower level, where an inviting family room with an optional tray ceiling is the perfect place for game or movie night. Other features include an exercise room to help you stay in shape, a wine cellar, storage area and convenient guest bedroom and bath.
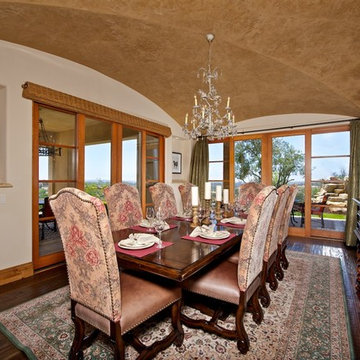
The large dining room has views to the golf course & on to the ocean and opens out onto the patio and outdoor area.
Design ideas for an expansive mediterranean open plan dining in San Diego with beige walls and medium hardwood floors.
Design ideas for an expansive mediterranean open plan dining in San Diego with beige walls and medium hardwood floors.
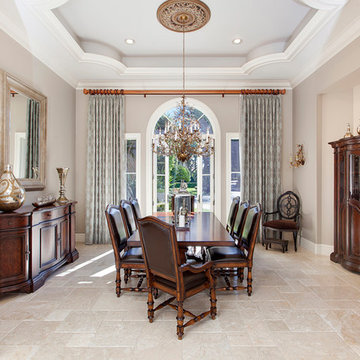
Architectural photography by ibi designs
Expansive mediterranean separate dining room in Miami with beige walls, ceramic floors, no fireplace and beige floor.
Expansive mediterranean separate dining room in Miami with beige walls, ceramic floors, no fireplace and beige floor.
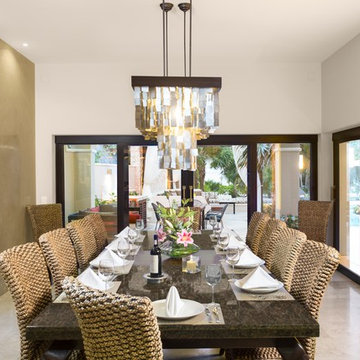
Expansive mediterranean kitchen/dining combo in Other with white walls and travertine floors.
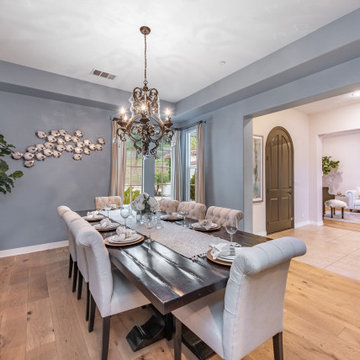
Nestled at the top of the prestigious Enclave neighborhood established in 2006, this privately gated and architecturally rich Hacienda estate lacks nothing. Situated at the end of a cul-de-sac on nearly 4 acres and with approx 5,000 sqft of single story luxurious living, the estate boasts a Cabernet vineyard of 120+/- vines and manicured grounds.
Stroll to the top of what feels like your own private mountain and relax on the Koi pond deck, sink golf balls on the putting green, and soak in the sweeping vistas from the pergola. Stunning views of mountains, farms, cafe lights, an orchard of 43 mature fruit trees, 4 avocado trees, a large self-sustainable vegetable/herb garden and lush lawns. This is the entertainer’s estate you have dreamed of but could never find.
The newer infinity edge saltwater oversized pool/spa features PebbleTek surfaces, a custom waterfall, rock slide, dreamy deck jets, beach entry, and baja shelf –-all strategically positioned to capture the extensive views of the distant mountain ranges (at times snow-capped). A sleek cabana is flanked by Mediterranean columns, vaulted ceilings, stone fireplace & hearth, plus an outdoor spa-like bathroom w/travertine floors, frameless glass walkin shower + dual sinks.
Cook like a pro in the fully equipped outdoor kitchen featuring 3 granite islands consisting of a new built in gas BBQ grill, two outdoor sinks, gas cooktop, fridge, & service island w/patio bar.
Inside you will enjoy your chef’s kitchen with the GE Monogram 6 burner cooktop + grill, GE Mono dual ovens, newer SubZero Built-in Refrigeration system, substantial granite island w/seating, and endless views from all windows. Enjoy the luxury of a Butler’s Pantry plus an oversized walkin pantry, ideal for staying stocked and organized w/everyday essentials + entertainer’s supplies.
Inviting full size granite-clad wet bar is open to family room w/fireplace as well as the kitchen area with eat-in dining. An intentional front Parlor room is utilized as the perfect Piano Lounge, ideal for entertaining guests as they enter or as they enjoy a meal in the adjacent Dining Room. Efficiency at its finest! A mudroom hallway & workhorse laundry rm w/hookups for 2 washer/dryer sets. Dualpane windows, newer AC w/new ductwork, newer paint, plumbed for central vac, and security camera sys.
With plenty of natural light & mountain views, the master bed/bath rivals the amenities of any day spa. Marble clad finishes, include walkin frameless glass shower w/multi-showerheads + bench. Two walkin closets, soaking tub, W/C, and segregated dual sinks w/custom seated vanity. Total of 3 bedrooms in west wing + 2 bedrooms in east wing. Ensuite bathrooms & walkin closets in nearly each bedroom! Floorplan suitable for multi-generational living and/or caretaker quarters. Wheelchair accessible/RV Access + hookups. Park 10+ cars on paver driveway! 4 car direct & finished garage!
Ready for recreation in the comfort of your own home? Built in trampoline, sandpit + playset w/turf. Zoned for Horses w/equestrian trails, hiking in backyard, room for volleyball, basketball, soccer, and more. In addition to the putting green, property is located near Sunset Hills, WoodRanch & Moorpark Country Club Golf Courses. Near Presidential Library, Underwood Farms, beaches & easy FWY access. Ideally located near: 47mi to LAX, 6mi to Westlake Village, 5mi to T.O. Mall. Find peace and tranquility at 5018 Read Rd: Where the outdoor & indoor spaces feel more like a sanctuary and less like the outside world.
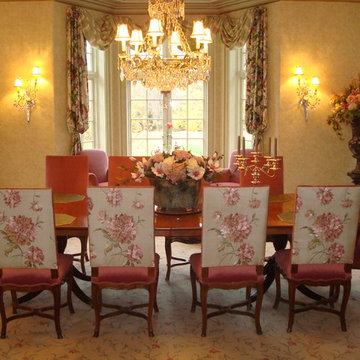
The dining room is papered in a muted trellis paper in green and cream. Flanking the bay window are a pair of crystal bird sconces with a pair of marble urns. Over top of the dining table hangs a Russian Crystal chandeleir. The French antique dining chairs are upholstered in a two different fabrics. The inside of the chairs are upholstered in a solid mauve velvet, and the backs of the chairs are upholstered in a needlepoint fabric in a floral design resting on a wilton rug
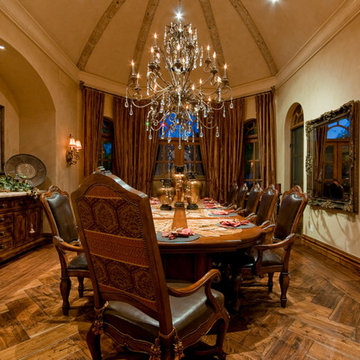
Formal dining room with elegant crystal chandelier and wood floor designs.
Expansive mediterranean separate dining room in Phoenix with beige walls, dark hardwood floors, a standard fireplace, a stone fireplace surround and brown floor.
Expansive mediterranean separate dining room in Phoenix with beige walls, dark hardwood floors, a standard fireplace, a stone fireplace surround and brown floor.
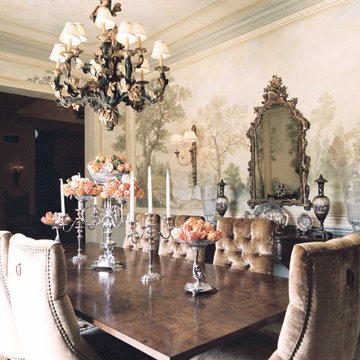
Expansive mediterranean dining room in Baltimore with travertine floors and beige floor.
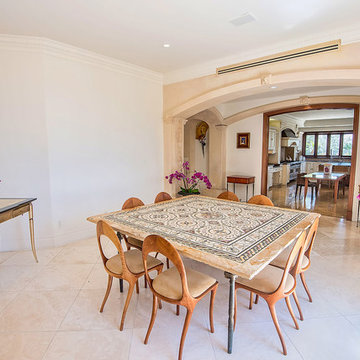
Design Concept, Walls and Surfaces Decoration on 22 Ft. High Ceiling. Furniture Custom Design. Gold Leaves Application, Inlaid Marble Inset and Custom Mosaic Tables and Custom Iron Bases. Mosaic Floor Installation and Treatment.
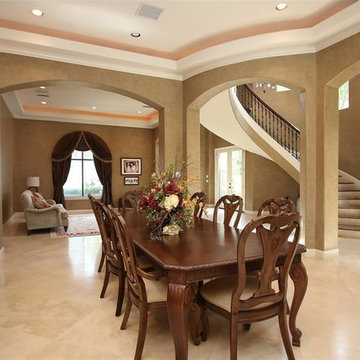
Purser Architectural Custom Home Design built by Tommy Cashiola Custom Homes
Expansive mediterranean open plan dining in Houston with beige walls, travertine floors and beige floor.
Expansive mediterranean open plan dining in Houston with beige walls, travertine floors and beige floor.
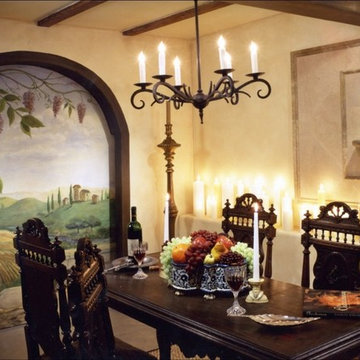
The mural was painted to give this dark room some life and sense of space. The vineyards and the scenic country side add to the Italian theme of the dining room. Done with acrylics on canvas which was then attached like wallpaper into the alcove.
http://virginiafairstudios.com/contact
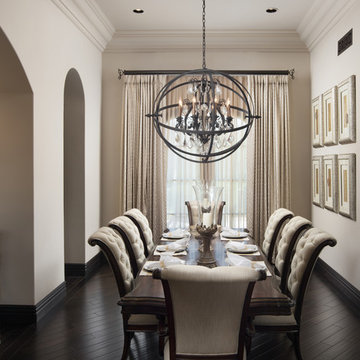
For this room, we used dark wood floors, arched entryways and custom millwork and molding to achieve the elegant setting you see before you.
Design ideas for an expansive mediterranean kitchen/dining combo in Phoenix with beige walls, travertine floors, a standard fireplace, a stone fireplace surround and beige floor.
Design ideas for an expansive mediterranean kitchen/dining combo in Phoenix with beige walls, travertine floors, a standard fireplace, a stone fireplace surround and beige floor.
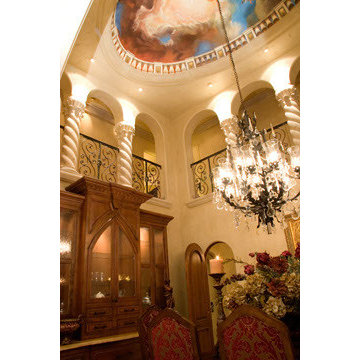
Photo of an expansive mediterranean dining room in Sacramento with beige walls and porcelain floors.
Expansive Mediterranean Dining Room Design Ideas
9
