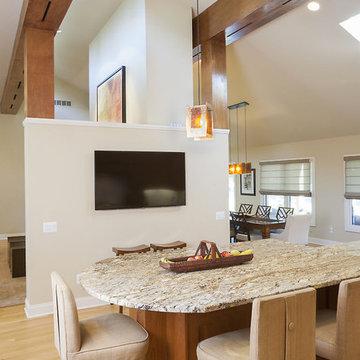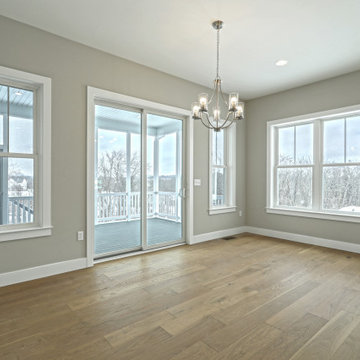Expansive Midcentury Dining Room Design Ideas
Refine by:
Budget
Sort by:Popular Today
21 - 40 of 144 photos
Item 1 of 3
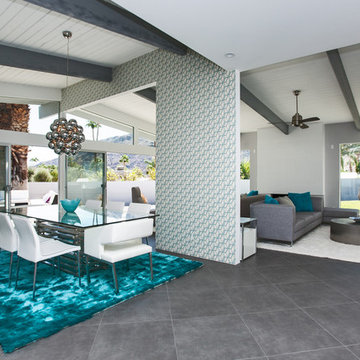
Dining Room
Photo of an expansive midcentury open plan dining in Other with white walls, porcelain floors, a standard fireplace, a tile fireplace surround and grey floor.
Photo of an expansive midcentury open plan dining in Other with white walls, porcelain floors, a standard fireplace, a tile fireplace surround and grey floor.
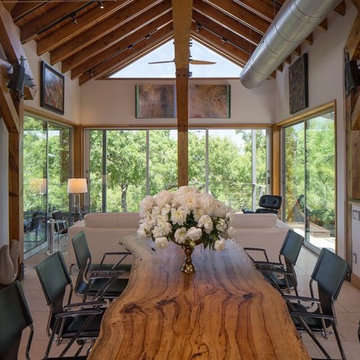
Expansive midcentury kitchen/dining combo in Austin with white walls, ceramic floors, a standard fireplace and a stone fireplace surround.
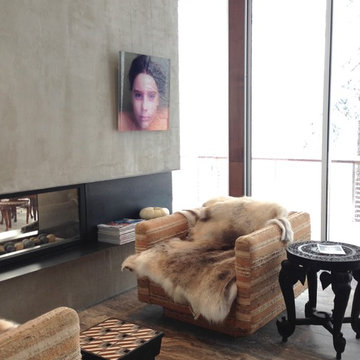
Dining room sitting area in front of see thru fireplace. Vintage club chairs from 1963 with original fabric. Vintage tile rolling petite coffee table
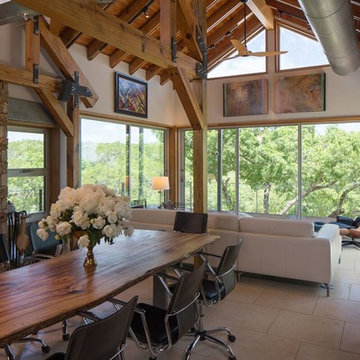
This is an example of an expansive midcentury dining room in Austin with white walls, ceramic floors, a standard fireplace and a stone fireplace surround.
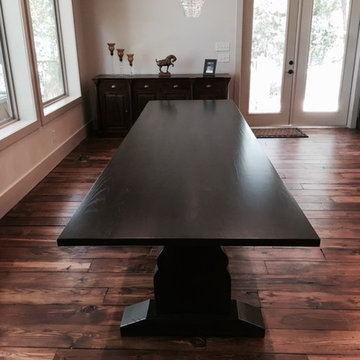
A 12-foot reclaimed oak wood trestle table. 135+-year-old tree had fallen - tree still "lives" on its property; by Prime Design Cabinetry LLC.
Photo of an expansive midcentury open plan dining in Dallas.
Photo of an expansive midcentury open plan dining in Dallas.
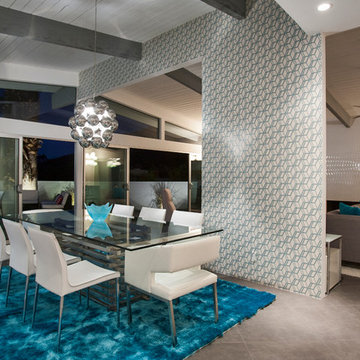
Great Room at Night
Lance Gerber, Nuvue Interactive, LLC
Inspiration for an expansive midcentury open plan dining in Other with white walls and porcelain floors.
Inspiration for an expansive midcentury open plan dining in Other with white walls and porcelain floors.
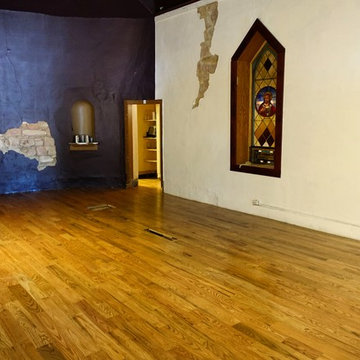
This is an example of an expansive midcentury open plan dining in Denver with purple walls and light hardwood floors.
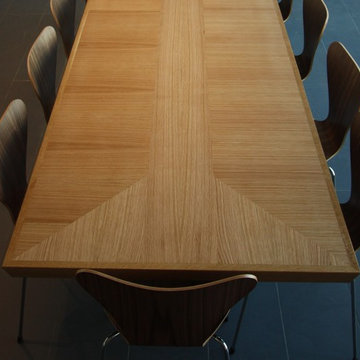
Rift swan white oak veneer pattern on Cutter House (Smith College) Dining Table
This is an example of an expansive midcentury kitchen/dining combo in Boston.
This is an example of an expansive midcentury kitchen/dining combo in Boston.
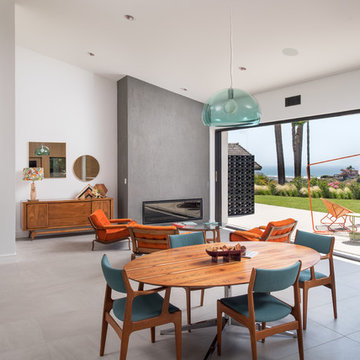
Design ideas for an expansive midcentury dining room in San Diego with white walls, porcelain floors, grey floor and a ribbon fireplace.
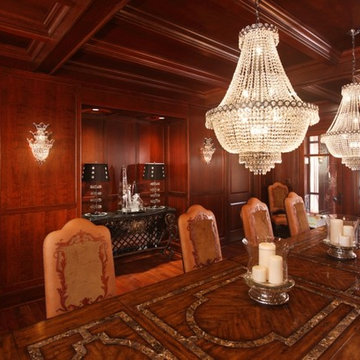
This beautifully custom designed, 25,000 square foot home is one of a kind and built by the Award Winning Bonacio Construction. Included are rich cherry built-ins along with coffered ceilings and wrapped beams, custom hardwood floors, marble flooring and custom concrete counter tops. This project included a bowling alley, sauna, exercise room, gymnasium as well as both indoor & outdoor pools.
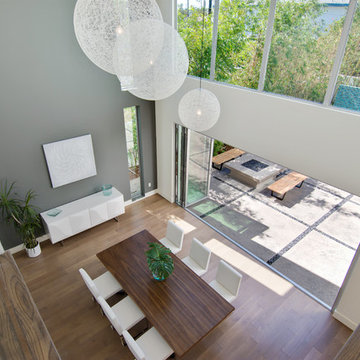
Midcentury Modern home in Venice, California.
This is an example of an expansive midcentury open plan dining in Los Angeles with grey walls and light hardwood floors.
This is an example of an expansive midcentury open plan dining in Los Angeles with grey walls and light hardwood floors.
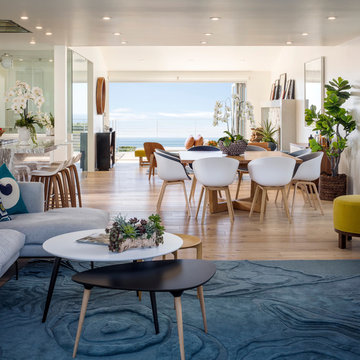
Chipper Hatter
This is an example of an expansive midcentury open plan dining in Los Angeles with white walls, light hardwood floors, a stone fireplace surround and beige floor.
This is an example of an expansive midcentury open plan dining in Los Angeles with white walls, light hardwood floors, a stone fireplace surround and beige floor.
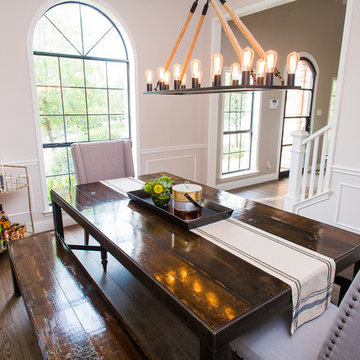
A collection of contemporary interiors showcasing today's top design trends merged with timeless elements. Find inspiration for fresh and stylish hallway and powder room decor, modern dining, and inviting kitchen design.
These designs will help narrow down your style of decor, flooring, lighting, and color palettes. Browse through these projects of ours and find inspiration for your own home!
Project designed by Sara Barney’s Austin interior design studio BANDD DESIGN. They serve the entire Austin area and its surrounding towns, with an emphasis on Round Rock, Lake Travis, West Lake Hills, and Tarrytown.
For more about BANDD DESIGN, click here: https://bandddesign.com/
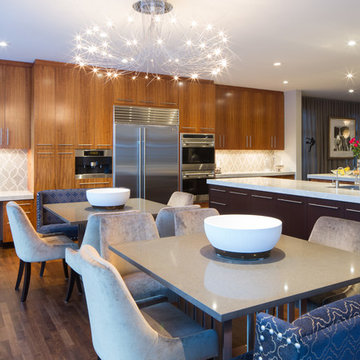
Shellard Photography
Inspiration for an expansive midcentury kitchen/dining combo in Calgary with grey walls and medium hardwood floors.
Inspiration for an expansive midcentury kitchen/dining combo in Calgary with grey walls and medium hardwood floors.
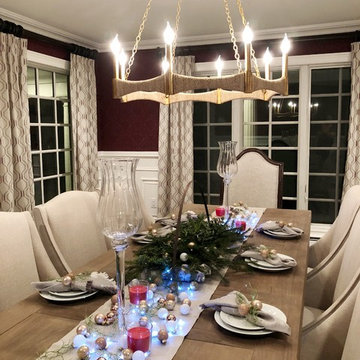
Inspiration for an expansive midcentury separate dining room in Other with purple walls, dark hardwood floors and brown floor.
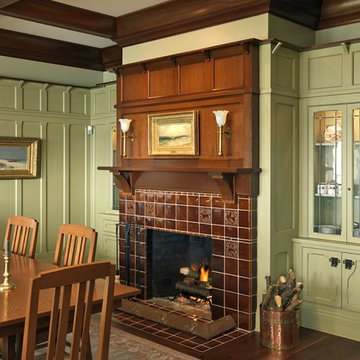
Renovated by Kirby Perkins Construction; Photography by Richard Mandelkorn
Expansive midcentury separate dining room in Boston with green walls, dark hardwood floors, a standard fireplace and a tile fireplace surround.
Expansive midcentury separate dining room in Boston with green walls, dark hardwood floors, a standard fireplace and a tile fireplace surround.
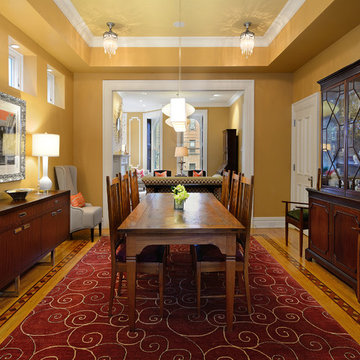
Extraordinary 28-foot wide Queen Anne mansion perched on historic Hudson Street, one of Hoboken’s most coveted blocks. Custom built in 1901, this home has been respectfully restored to showcase the original features and thoughtfully renovated to include an elevator servicing all four levels of this exceptional 6,600+ square foot, 7+ bedroom, 5½ bathroom home. Anchored on a 40×100 foot lot with a timeless façade and storybook stone turret, 925 Hudson Street’s appeal is further enhanced by beautifully scaled rooms, balanced with intimate spaces thus transforming this house into a true family home. The parlor level takes careful consideration to function and flow beginning at the dramatic foyer, flanked by an original fireplace mantle and pocket doors. The drawing room opens to a formal dining room, elevator and powder room. At the rear of the home, the great room provides a flexible, family friendly space with dining nook and an open kitchen with access to the rear yard. Glittering with natural light, the second floor master retreat encompasses a lounge warmed by a working gas fireplace with original mantle and surround, sleeping quarters, dressing hall and en-suite bath. Luxurious and functional, the master bathroom is well appointed with an oversized marble steam shower with barrel ceiling, free standing Victoria + Albert volcanic limestone bath, radiant heat flooring and separate water closet. The remainder of the second and third floors are comprised of five additional bedrooms, home office, three full baths and crowned by an original oval sky light and wide top floor corridor featuring a full wet bar with stone counter and refrigerator. From the terraced front area with mature plantings, to the newly finished side and back yards, the 925 Hudson Street is surrounded by greenery and inviting outdoor spaces. The rear lawn features an Ipé deck, low maintenance SynLawn, fire and water features. An automatic drip irrigation system services the planting beds and the wall of Hornbeam trees provide beauty in every season. Ideal for au pair suite, guest quarters or revenue generating rental, the garden level includes a private 1,000 sq. ft., 2 bedroom 1 bath apartment with a separate entrance. This floor is further outfitted with ample built-in storage, wine closet, and laundry room. Truly a one of a kind home with intricate hardwood flooring, classic plaster moldings, soaring ceilings, original pocket doors, shutters, 3 decorative fireplace mantles and 3 working gas fireplaces, 7 zone central heating and cooling system and a state of the art Control4 fully automated home with security, sound, lighting and HVAC controls. Call today to schedule a private viewing.
- See more at: 925hudson.com
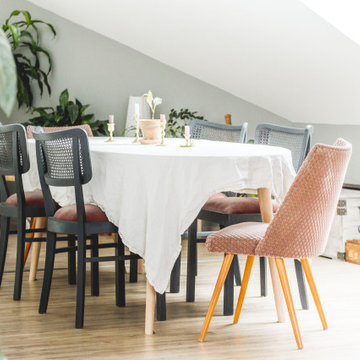
In diesem Wohn- & Essbereich wurden die von der Besitzerin geliebten und über Jahre liebevoll ausgesuchten alten Möbel & Accessoires neu in Szene gesetzt. Neue Polster, gezielt ausgewählte Wandfarben und moderne Elemente rücken diese Lieblingsstücke in ein ganz neues Licht.
Expansive Midcentury Dining Room Design Ideas
2
