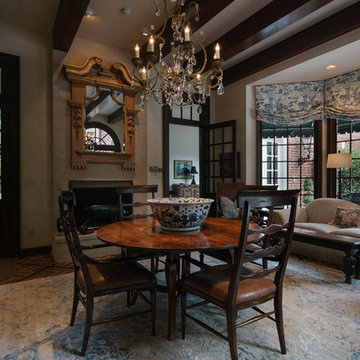Expansive Traditional Dining Room Design Ideas
Refine by:
Budget
Sort by:Popular Today
61 - 80 of 1,290 photos
Item 1 of 3
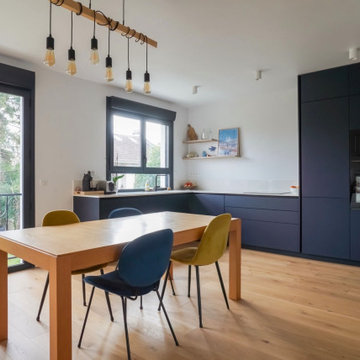
Rénovation complète de la cuisine et salle manger avec cuisine bleu navy en L avec plan de travail en céramique
Expansive traditional kitchen/dining combo in Paris with white walls, light hardwood floors and beige floor.
Expansive traditional kitchen/dining combo in Paris with white walls, light hardwood floors and beige floor.
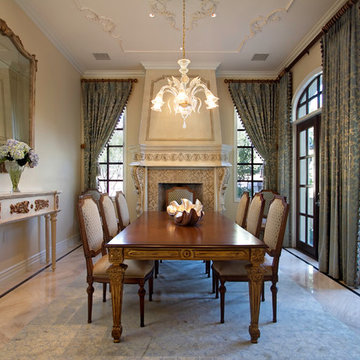
Dining Room - Enhancing architectural features, such as fireplace, ceiling and flooring, adding sumptuous draperies and selecting traditional European furnishings made this Dining Room ideal for entertaining in style.
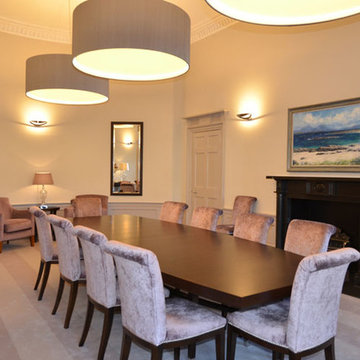
This is an example of an expansive traditional dining room in Edinburgh with white walls and carpet.
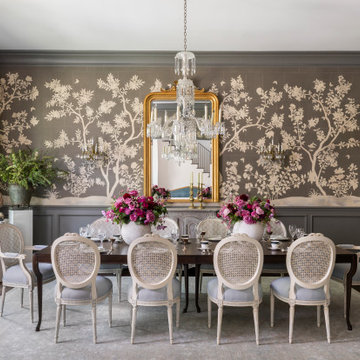
Traditional Dining Room
Expansive traditional kitchen/dining combo in Houston with grey walls, brown floor and wallpaper.
Expansive traditional kitchen/dining combo in Houston with grey walls, brown floor and wallpaper.
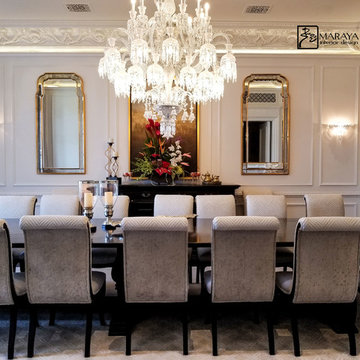
Large dining table in a black and white traditional home. Baccarat lighting over extra long table, black traditional credenzas.
White, gold and almost black are used in this very large, traditional remodel of an original Landry Group Home, filled with contemporary furniture, modern art and decor. White painted moldings on walls and ceilings, combined with black stained wide plank wood flooring. Very grand spaces, including living room, family room, dining room and music room feature hand knotted rugs in modern light grey, gold and black free form styles. All large rooms, including the master suite, feature white painted fireplace surrounds in carved moldings. Music room is stunning in black venetian plaster and carved white details on the ceiling with burgandy velvet upholstered chairs and a burgandy accented Baccarat Crystal chandelier. All lighting throughout the home, including the stairwell and extra large dining room hold Baccarat lighting fixtures. Master suite is composed of his and her baths, a sitting room divided from the master bedroom by beautiful carved white doors. Guest house shows arched white french doors, ornate gold mirror, and carved crown moldings. All the spaces are comfortable and cozy with warm, soft textures throughout. Project Location: Lake Sherwood, Westlake, California. Project designed by Maraya Interior Design. From their beautiful resort town of Ojai, they serve clients in Montecito, Hope Ranch, Malibu and Calabasas, across the tri-county area of Santa Barbara, Ventura and Los Angeles, south to Hidden Hills.
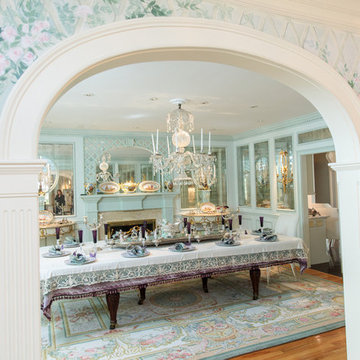
http://211westerlyroad.com/
Introducing a distinctive residence in the coveted Weston Estate's neighborhood. A striking antique mirrored fireplace wall accents the majestic family room. The European elegance of the custom millwork in the entertainment sized dining room accents the recently renovated designer kitchen. Decorative French doors overlook the tiered granite and stone terrace leading to a resort-quality pool, outdoor fireplace, wading pool and hot tub. The library's rich wood paneling, an enchanting music room and first floor bedroom guest suite complete the main floor. The grande master suite has a palatial dressing room, private office and luxurious spa-like bathroom. The mud room is equipped with a dumbwaiter for your convenience. The walk-out entertainment level includes a state-of-the-art home theatre, wine cellar and billiards room that leads to a covered terrace. A semi-circular driveway and gated grounds complete the landscape for the ultimate definition of luxurious living.
Eric Barry Photography
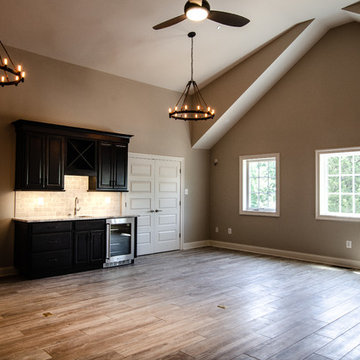
Design ideas for an expansive traditional separate dining room in Baltimore with beige walls, light hardwood floors, no fireplace and brown floor.
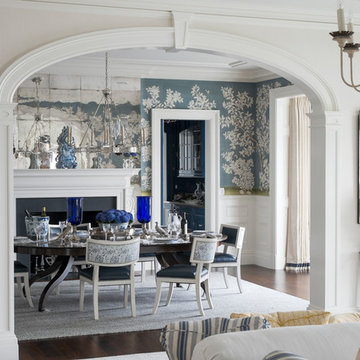
This Dining Room continues the coastal aesthetic of the home with paneled walls and a projecting rectangular bay with access to the outdoor entertainment spaces beyond.
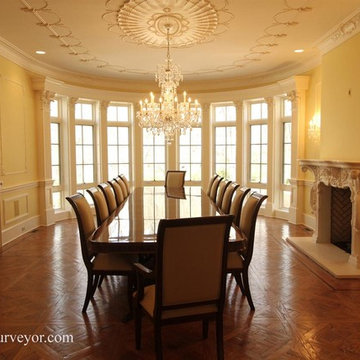
Inlaid mahogany dining room table. Formal multi-banded dining table for a traditional space, Extra large 16 foot table on three sturdy birdcage pedestals. American made table top with American made steel slides. Monster sturdy and impressive dining table. A quality antique reproduction dining table with clean modernized and bright natural mahogany finish. Fantastic table for today's market.
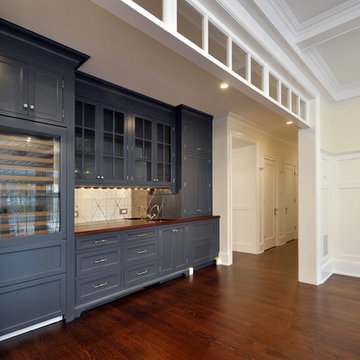
This custom made butlers pantry and wine center directly off the dining room creates an open space for entertaining.
This is an example of an expansive traditional kitchen/dining combo in Newark with white walls, dark hardwood floors, brown floor, recessed and panelled walls.
This is an example of an expansive traditional kitchen/dining combo in Newark with white walls, dark hardwood floors, brown floor, recessed and panelled walls.
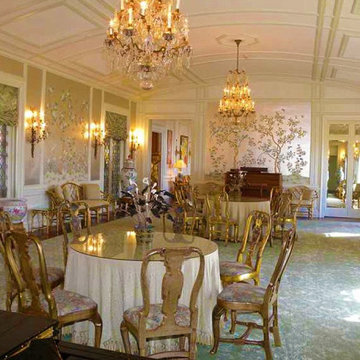
Ball room set up for a diner party
Photo of an expansive traditional open plan dining in Providence with beige walls, dark hardwood floors, no fireplace and brown floor.
Photo of an expansive traditional open plan dining in Providence with beige walls, dark hardwood floors, no fireplace and brown floor.
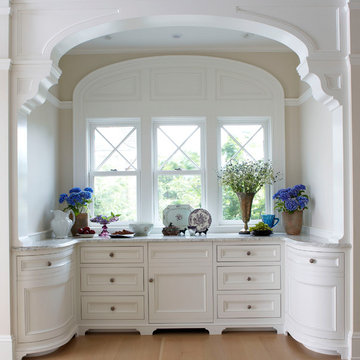
Built-in millwork offers a place to store serving dishes and china that is only used on special occasions. Custom details like the curved cabinets and brackets make this simple utility space something special.
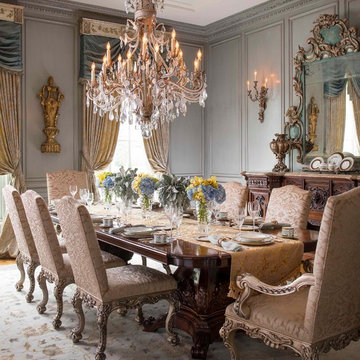
Design Firm: Dallas Design Group, Interiors
Designer: Tracy Rasor
Photographer: Dan Piassick
Expansive traditional dining room in Dallas with grey walls.
Expansive traditional dining room in Dallas with grey walls.
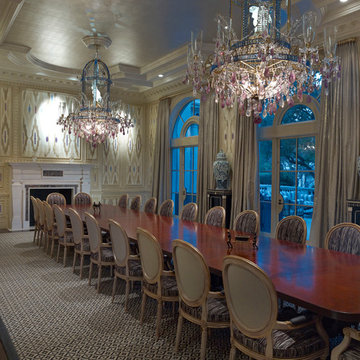
DVDesign
Expansive traditional separate dining room in Dallas with beige walls and a standard fireplace.
Expansive traditional separate dining room in Dallas with beige walls and a standard fireplace.
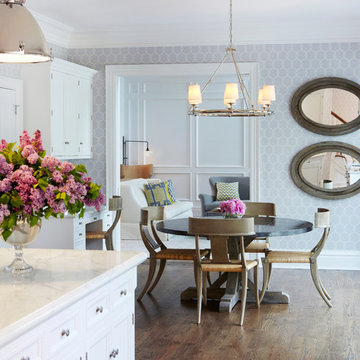
This informal kitchen dining area sits 6 and is composed of wood and rattan Klismos chairs, paired with a rough zinc top table. Polished nickel was used as the prominent metal for all light fixtures in the kitchen area. Walls were wallpapered with a soft pattern of lilac and white color, and the wallpaper was carried through to the adjacent den. Two oval mirrors were placed to reflect further light into room.
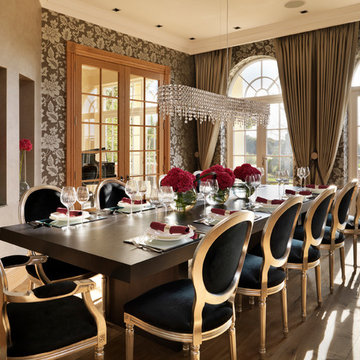
Photo of an expansive traditional separate dining room in London with medium hardwood floors, no fireplace and brown walls.
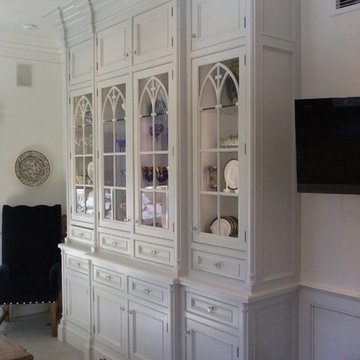
Gothic inspired built in featuring applied molding on doors and large glass display cabinets with Victorian cathedral inspired detail.
Inspiration for an expansive traditional open plan dining in New York with white walls and white floor.
Inspiration for an expansive traditional open plan dining in New York with white walls and white floor.
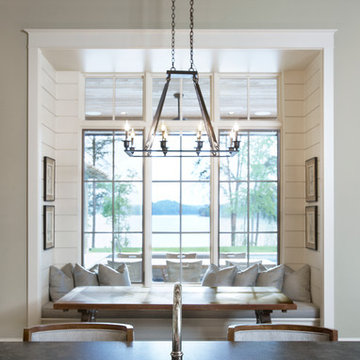
Lake Front Country Estate Kitchen, designed by Tom Markalunas, built by Resort Custom Homes. Photography by Rachael Boling
This is an example of an expansive traditional kitchen/dining combo in Other with grey walls.
This is an example of an expansive traditional kitchen/dining combo in Other with grey walls.
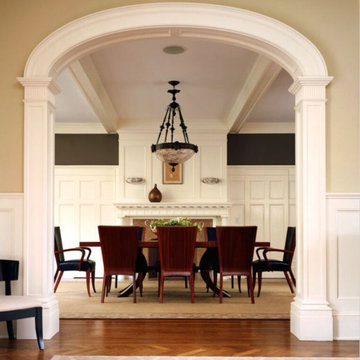
The house is located in Conyers Farm, a residential development, known for its’ grand estates and polo fields. Although the site is just over 10 acres, due to wetlands and conservation areas only 3 acres adjacent to Upper Cross Road could be developed for the house. These restrictions, along with building setbacks led to the linear planning of the house. To maintain a larger back yard, the garage wing was ‘cranked’ towards the street. The bent wing hinged at the three-story turret, reinforces the rambling character and suggests a sense of enclosure around the entry drive court.
Designed in the tradition of late nineteenth-century American country houses. The house has a variety of living spaces, each distinct in shape and orientation. Porches with Greek Doric columns, relaxed plan, juxtaposed masses and shingle-style exterior details all contribute to the elegant “country house” character.
Expansive Traditional Dining Room Design Ideas
4
