Refine by:
Budget
Sort by:Popular Today
161 - 180 of 9,641 photos
Item 1 of 3
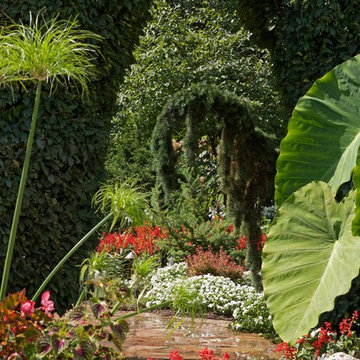
One-of-a-kind and other very rare plants are around every corner. The view from any angle offers something new and interesting. The property is a constant work in progress as planting beds and landscape installations are in constant ebb and flow.
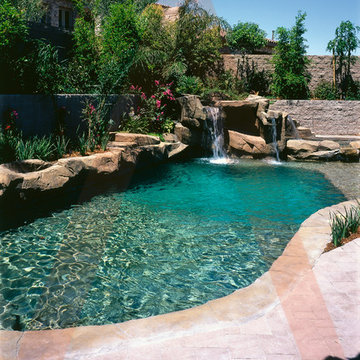
Designed by Pinnacle Architectural Studio
Design ideas for an expansive traditional front yard round lap pool in Las Vegas with a water feature and natural stone pavers.
Design ideas for an expansive traditional front yard round lap pool in Las Vegas with a water feature and natural stone pavers.
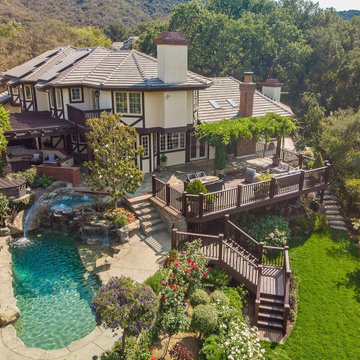
This beautiful property featured beautiful decks, patios, a pool, water fall, sport court and stone planters, but the landscape needed to be expanded, refreshed and revived for sale. Using an eye for beauty and balance, we added beautiful plants, lighting, a new lawn, bark, a fire pit area, screening shrubs for the neighbors, and new plants for the patio planters. It turned out beautiful and was sold at a great price for the sellers.
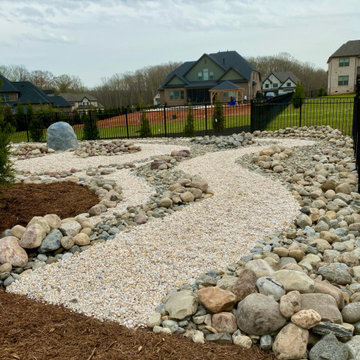
Updated landscape to address lack of curb appeal in neighborhood. This landscape creates flow and interest throughout the property. A rock garden was installed in the back yard to address erosion and drainage issues at end of the back area.
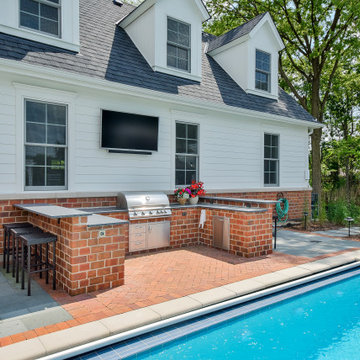
Outdoor patio odd the sunroom provides views of the pool and any approaching guests. The arched pass through is reminiscent of a horse farm.
Expansive traditional courtyard patio in Chicago with brick pavers and a pergola.
Expansive traditional courtyard patio in Chicago with brick pavers and a pergola.
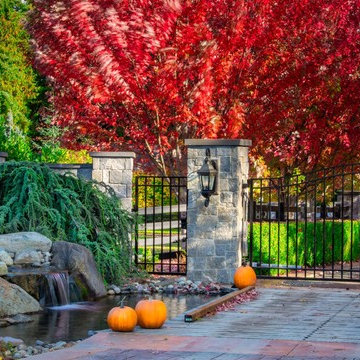
Rakan Alduaij photography
Design ideas for an expansive traditional front yard full sun driveway for fall in Seattle with concrete pavers.
Design ideas for an expansive traditional front yard full sun driveway for fall in Seattle with concrete pavers.
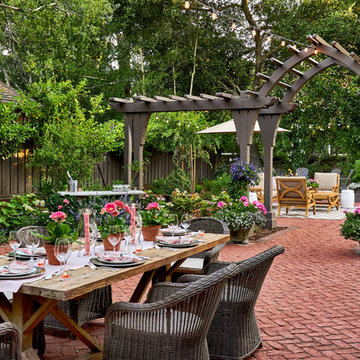
Mark Pinkerton, vi360 Photography
Photo of an expansive traditional backyard patio in San Francisco with brick pavers and no cover.
Photo of an expansive traditional backyard patio in San Francisco with brick pavers and no cover.
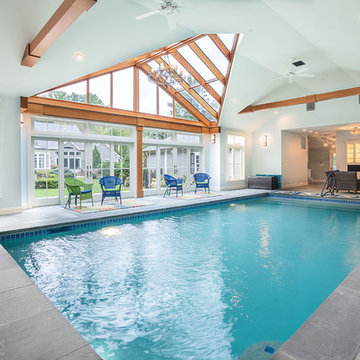
Although less common than projects from our other product lines, a Sunspace Design pool enclosure is one of the most visually impressive products we offer. This custom pool enclosure was constructed on a beautiful four acre parcel in Carlisle, Massachusetts. It is the third major project Sunspace Design has designed and constructed on this property. We had previously designed and built an orangery as a dining area off the kitchen in the main house. Our use of a mahogany wood frame and insulated glass ceiling became a focal point and ultimately a beloved space for the owners and their children to enjoy. This positive experience led to an ongoing relationship with Sunspace.
We were called in some years later as the clients were considering building an indoor swimming pool on their property. They wanted to include wood and glass in the ceiling in the same fashion as the orangery we had completed for them years earlier. Working closely with the clients, their structural engineer, and their mechanical engineer, we developed the elevations and glass roof system, steel superstructure, and a very sophisticated environment control system to properly heat, cool, and regulate humidity within the enclosure.
Further enhancements included a full bath, laundry area, and a sitting area adjacent to the pool complete with a fireplace and wall-mounted television. The magnificent interior finishes included a bluestone floor. We were especially happy to deliver this project to the client, and we believe that many years of enjoyment will be had by their friends and family in this new space.
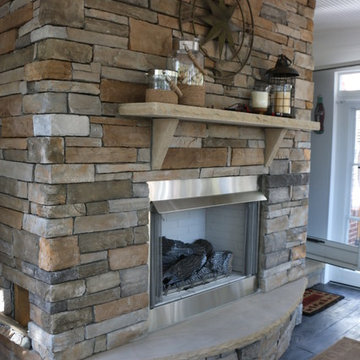
David Tyson Design and photos
Four season porch with Eze- Breeze window and door system, stamped concrete flooring, gas fireplace with stone veneer.
Photo of an expansive traditional backyard screened-in verandah in Charlotte with stamped concrete and a roof extension.
Photo of an expansive traditional backyard screened-in verandah in Charlotte with stamped concrete and a roof extension.
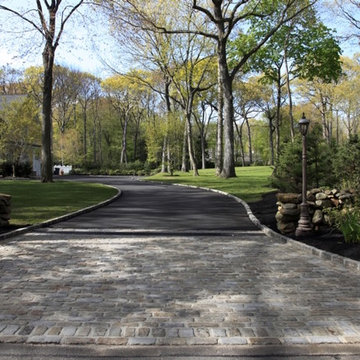
Expansive traditional front yard shaded driveway in New York with natural stone pavers.
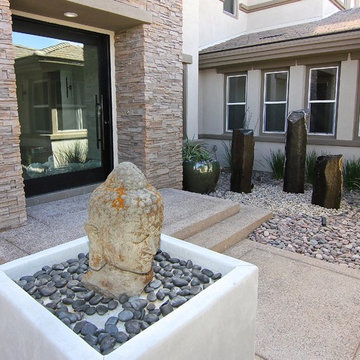
This 5687 sf home was a major renovation including significant modifications to exterior and interior structural components, walls and foundations. Included were the addition of several multi slide exterior doors, windows, new patio cover structure with master deck, climate controlled wine room, master bath steam shower, 4 new gas fireplace appliances and the center piece- a cantilever structural steel staircase with custom wood handrail and treads.
A complete demo down to drywall of all areas was performed excluding only the secondary baths, game room and laundry room where only the existing cabinets were kept and refinished. Some of the interior structural and partition walls were removed. All flooring, counter tops, shower walls, shower pans and tubs were removed and replaced.
New cabinets in kitchen and main bar by Mid Continent. All other cabinetry was custom fabricated and some existing cabinets refinished. Counter tops consist of Quartz, granite and marble. Flooring is porcelain tile and marble throughout. Wall surfaces are porcelain tile, natural stacked stone and custom wood throughout. All drywall surfaces are floated to smooth wall finish. Many electrical upgrades including LED recessed can lighting, LED strip lighting under cabinets and ceiling tray lighting throughout.
The front and rear yard was completely re landscaped including 2 gas fire features in the rear and a built in BBQ. The pool tile and plaster was refinished including all new concrete decking.
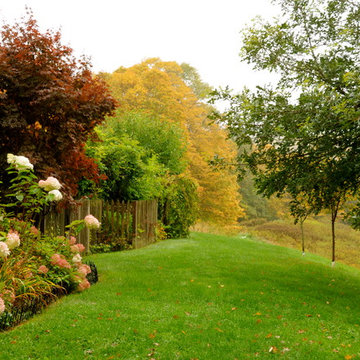
Transitioning from front yard and pool area to rural landscape: Shrub border (left) with Hydrnagea, Japanese Maple, Wisteria, Weeping Mulberry, Magnolia. The natural lawn is enclosed by a row of trees (right) including Burr Oak and Crabapple. At background the Sugar Maples are turning their autumn yellow, and the meadow wildflowers are dusky gold and brown. Westminster West/ Putney, Vermont.
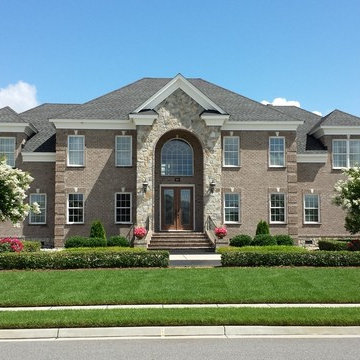
Photo of an expansive traditional front yard full sun formal garden for spring in Other with a garden path and concrete pavers.
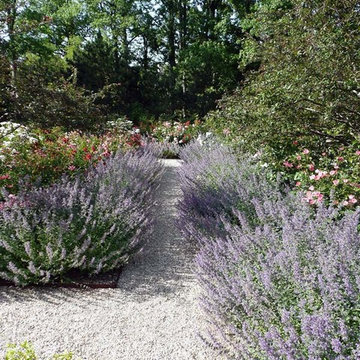
Photo of an expansive traditional backyard partial sun formal garden for summer in New York with a garden path and gravel.
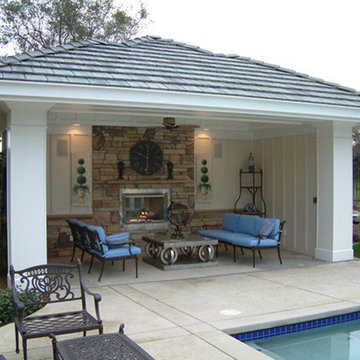
Design ideas for an expansive traditional backyard patio in Sacramento with concrete pavers, a fire feature and a gazebo/cabana.
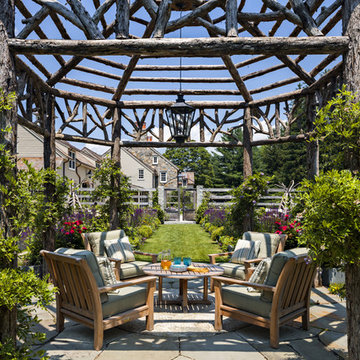
An antique millstone serves as the centerpiece for the gazebo. Comfortable teak lounge chairs create a favorite afternoon destination.
Robert Benson Photography
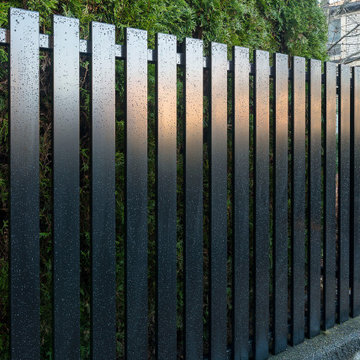
Inspiration for an expansive traditional side yard full sun formal garden for summer in Vancouver with with flowerbed, with a gate, with privacy feature, with path, concrete pavers and a vinyl fence.
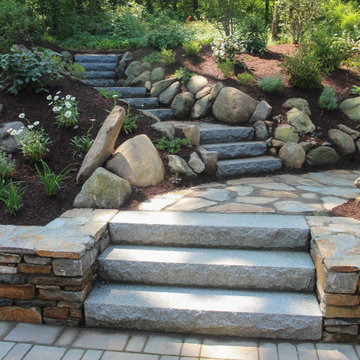
Newly finished patio
This is an example of an expansive traditional backyard partial sun garden in Boston with with path.
This is an example of an expansive traditional backyard partial sun garden in Boston with with path.
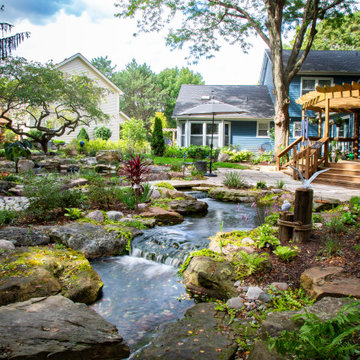
Expansive traditional backyard partial sun formal garden in Chicago with with pond and natural stone pavers for spring.
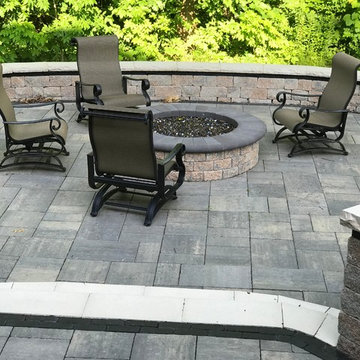
Design ideas for an expansive traditional backyard patio in Other with a fire feature, stamped concrete and no cover.
Expansive Traditional Outdoor Design Ideas
9





