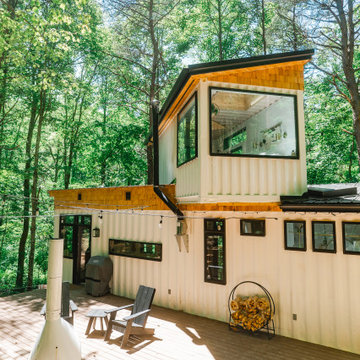Tiny House Exterior Design Ideas
Refine by:
Budget
Sort by:Popular Today
61 - 80 of 1,256 photos
Item 1 of 2
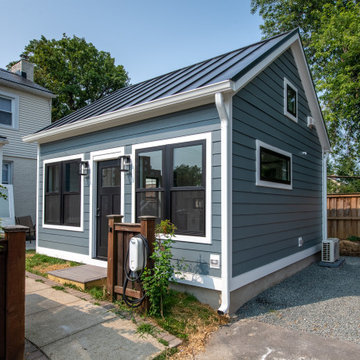
We built this beautiful 320 square foot Accessory Dwelling Unit to be used as a home for the couple's parents to use when they visit from out of town.

This is an example of a small country one-storey brown exterior in Other with wood siding, a gable roof, a shingle roof, a brown roof and clapboard siding.

Photo of a small contemporary one-storey black exterior with wood siding, a flat roof, a mixed roof, a black roof and board and batten siding.

Small contemporary one-storey grey exterior in San Diego with concrete fiberboard siding, a hip roof, a shingle roof, a grey roof and board and batten siding.

River Cottage- Florida Cracker inspired, stretched 4 square cottage with loft
Inspiration for a small country one-storey brown exterior in Tampa with wood siding, a gable roof, a metal roof, a grey roof and board and batten siding.
Inspiration for a small country one-storey brown exterior in Tampa with wood siding, a gable roof, a metal roof, a grey roof and board and batten siding.

Фасад уютного дома-беседки с камином и внутренней и внешней печью и встроенной поленицей. Зона отдыха с гамаками и плетенной мебелью под навесом.
Архитекторы:
Дмитрий Глушков
Фёдор Селенин
фото:
Андрей Лысиков

The Outhouse entry door. Reclaimed fir, pine and larch. Lighting adds nighttime character and visibility for users from the cabin.
Photo of a small country one-storey multi-coloured exterior in Seattle with wood siding, a shed roof, a metal roof, a grey roof and clapboard siding.
Photo of a small country one-storey multi-coloured exterior in Seattle with wood siding, a shed roof, a metal roof, a grey roof and clapboard siding.

This Accessory Dwelling Unit (ADU) is a Cross Construction Ready-to-Build 2 bed / 1 bath 749 SF design. This classic San Diego Modern Farmhouse style ADU takes advantage of outdoor living while efficiently maximizing the indoor living space. This design is one of Cross Construction’s new line of ready-to-build ADU designs. This ADU has a custom look and is easily customizable to complement your home and style. Contact Cross Construction to learn more.
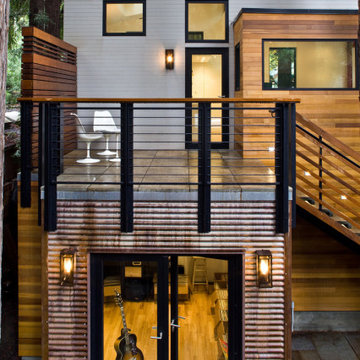
Exterior shot featuring the upstairs & downstairs.
Photo of a modern two-storey exterior in Sacramento.
Photo of a modern two-storey exterior in Sacramento.

Need extra space in your life? An ADU may be the right solution for you! Whether you call it a casita, granny flat, cottage, or in-law suite, an ADU comes in many shapes and styles and can be customized to fit your specific needs. At Studio Shed, we provide everything from fully customizable solutions to turnkey design packages, so you can find the perfect ADU for your life.

Inspiration for a one-storey brown exterior in New York with wood siding, a mixed roof and a black roof.
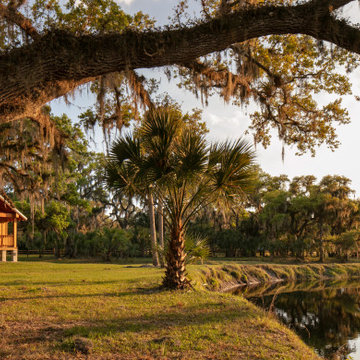
River Cottage- Florida Cracker inspired, stretched 4 square cottage with loft
Inspiration for a small country one-storey brown exterior in Tampa with wood siding, a gable roof, a metal roof, a grey roof and board and batten siding.
Inspiration for a small country one-storey brown exterior in Tampa with wood siding, a gable roof, a metal roof, a grey roof and board and batten siding.
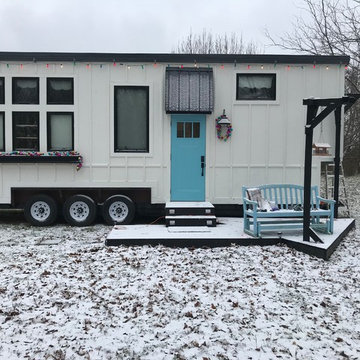
HouseWurks & Milkweed Tiny Haus
Location: Zionsville, IN, USA
Milkweed Tiny Haus is a sister company of HouseWurks. Milkweed created its first luxury tiny home and was picked to be on the show Tiny House Nation. Our episode will air Wednesday, March 20th on A&E Network at 10pm and Thursday, March 21st on FYI Network at 8pm. Tune in to watch our story and call us to make your tiny dreams come true!
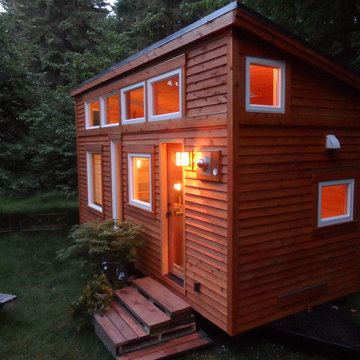
This is an example of a small asian one-storey brown exterior in Portland with wood siding and a shed roof.
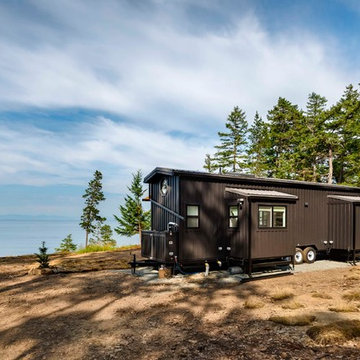
This is an example of a transitional one-storey brown exterior in Vancouver with metal siding, a gable roof and a metal roof.
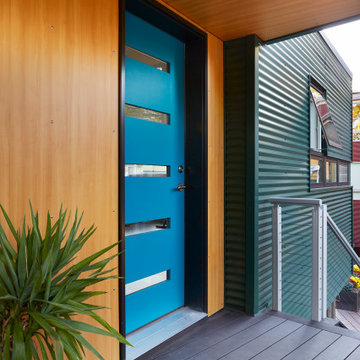
This accessory dwelling unit (ADU) is a sustainable, compact home for the homeowner's aging parent.
Although the home is only 660 sq. ft., it has a bedroom, full kitchen (with dishwasher!) and even an elevator for the aging parents. We used many strategically-placed windows and skylights to make the space feel more expansive. The ADU is also full of sustainable features, including the solar panels on the roof.
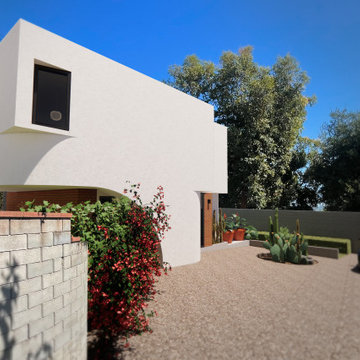
Mid-sized contemporary two-storey stucco white exterior in Los Angeles with a flat roof.

This sleek, pavilion-style building contains a trove of high-end features packed into 73m2.
Small beach style one-storey black exterior in Other with metal siding, a metal roof and a black roof.
Small beach style one-storey black exterior in Other with metal siding, a metal roof and a black roof.

A scandinavian modern inspired Cabin in the woods makes a perfect retreat from the city.
Design ideas for a small scandinavian one-storey brown exterior in Seattle with wood siding, a gable roof, a metal roof and a black roof.
Design ideas for a small scandinavian one-storey brown exterior in Seattle with wood siding, a gable roof, a metal roof and a black roof.
Tiny House Exterior Design Ideas
4
