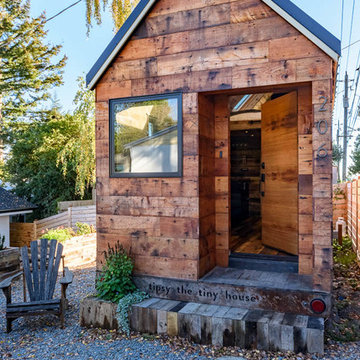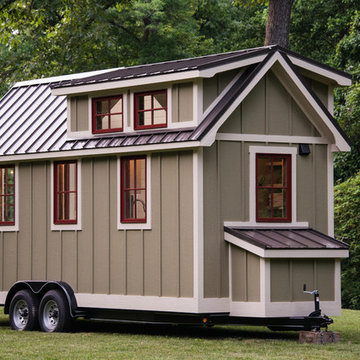Tiny House Exterior Design Ideas
Refine by:
Budget
Sort by:Popular Today
121 - 140 of 1,256 photos
Item 1 of 2
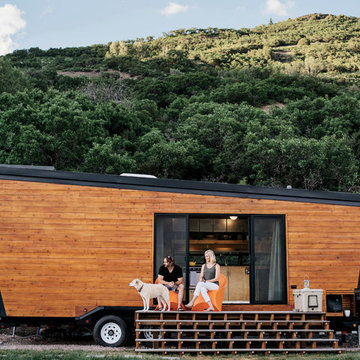
Photo by Benjamin Rasmussen for Dwell Magazine.
Small country one-storey brown exterior in Denver with a flat roof and wood siding.
Small country one-storey brown exterior in Denver with a flat roof and wood siding.
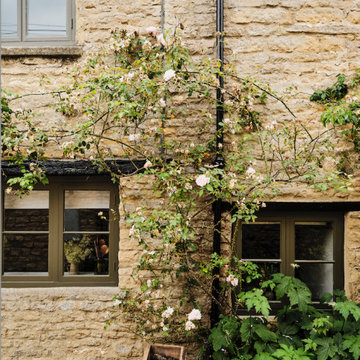
We painted the windows and doors in a dark green brown at our Cotswolds Cottage project. Interior Design by Imperfect Interiors
Armada Cottage is available to rent at www.armadacottagecotswolds.co.uk

This is an example of a mid-sized scandinavian one-storey grey exterior in Gothenburg with wood siding, a clipped gable roof, a metal roof, a grey roof and clapboard siding.
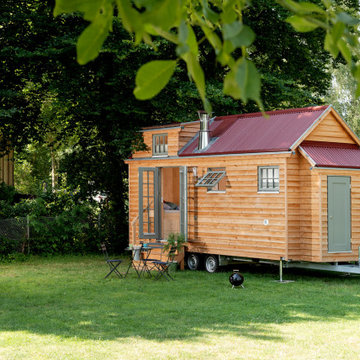
Aus den Hölzern der Region wurde dieses einzigartige „Märchenhaus“ durch einen Fachmann in Einzelanfertigung für Ihr exklusives Urlaubserlebnis gebaut. Stilelemente aus den bekannten Märchen der Gebrüder Grimm, modernes Design verbunden mit Feng Shui und Funktionalität schaffen dieses einzigartige Urlaubs- Refugium.
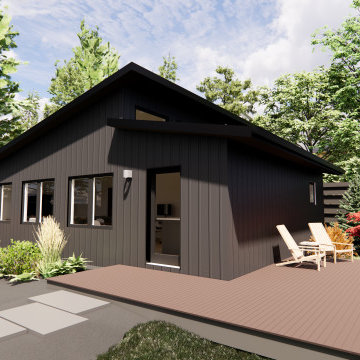
Exterior of 800 SF ADU. This project boasts a large vaulted living area with two bedrooms and one full bath.
Photo of a mid-sized contemporary one-storey black exterior in Portland with concrete fiberboard siding, a shed roof, a shingle roof, a black roof and board and batten siding.
Photo of a mid-sized contemporary one-storey black exterior in Portland with concrete fiberboard siding, a shed roof, a shingle roof, a black roof and board and batten siding.

Photos by Roehner + Ryan
Inspiration for a small modern one-storey concrete exterior in Phoenix with a flat roof.
Inspiration for a small modern one-storey concrete exterior in Phoenix with a flat roof.
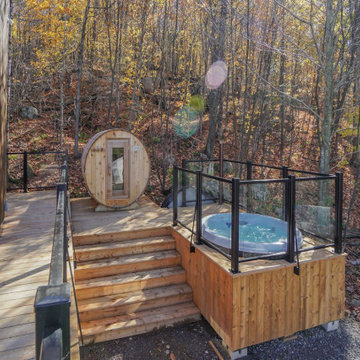
Round Open Space Pod by Lofty Pods - This Pod has an open floor plan. There are no walls separating the bedroom, living room and kitchen. With no room dividers and many windows, the Open Space pod stays bright with natural sunlight through the day.
More info at: https://loftypods.com/models/round-open-space
#homebuilders #modular #prefabhouse #construction #modernhouse #loftypods
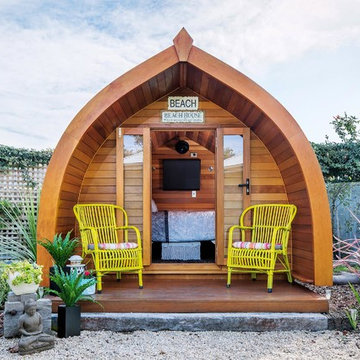
Hand build Western Red Cedar Ozshack crafted in Adelaide delivered nationwide
This is an example of a small beach style one-storey exterior in Adelaide with wood siding.
This is an example of a small beach style one-storey exterior in Adelaide with wood siding.
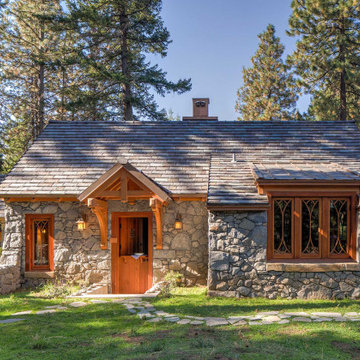
Side entry to the Hobbit House at Dragonfly Knoll with divided door.
Photo of an eclectic one-storey grey exterior in Portland with stone veneer, a gable roof, a tile roof and a grey roof.
Photo of an eclectic one-storey grey exterior in Portland with stone veneer, a gable roof, a tile roof and a grey roof.

Exterior of 400 SF ADU. This project boasts a large vaulted living area in a one bed / one bath design.
ADUs can be rented out for additional income, which can help homeowners offset the cost of their mortgage or other expenses.
ADUs can provide extra living space for family members, guests, or renters.
ADUs can increase the value of a home, making it a wise investment.
Spacehouse ADUs are designed to make the most of every square foot, so you can enjoy all the comforts of home in a smaller space.

Design ideas for a small modern black exterior in Minneapolis with mixed siding, a gable roof, a metal roof and a grey roof.

The compact subdued cabin nestled under a lush second-growth forest overlooking Lake Rosegir. Built over an existing foundation, the new building is just over 800 square feet. Early design discussions focused on creating a compact, structure that was simple, unimposing, and efficient. Hidden in the foliage clad in dark stained cedar, the house welcomes light inside even on the grayest days. A deck sheltered under 100 yr old cedars is a perfect place to watch the water.
Project Team | Lindal Home
Architectural Designer | OTO Design
General Contractor | Love and sons
Photography | Patrick
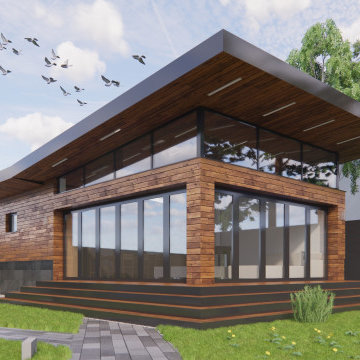
складные стеклянные двери
This is an example of a small one-storey black exterior in Moscow with wood siding, a shed roof, a metal roof, a black roof and clapboard siding.
This is an example of a small one-storey black exterior in Moscow with wood siding, a shed roof, a metal roof, a black roof and clapboard siding.
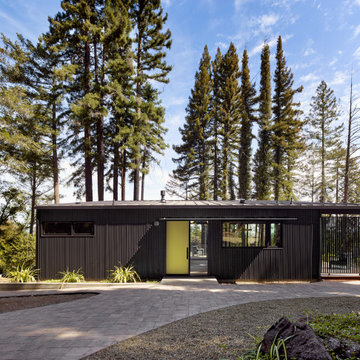
This is an example of a small one-storey black exterior in San Francisco with metal siding, a shed roof, a metal roof and a black roof.

Photos by Roehner + Ryan
Inspiration for a small modern one-storey concrete exterior in Phoenix with a flat roof.
Inspiration for a small modern one-storey concrete exterior in Phoenix with a flat roof.
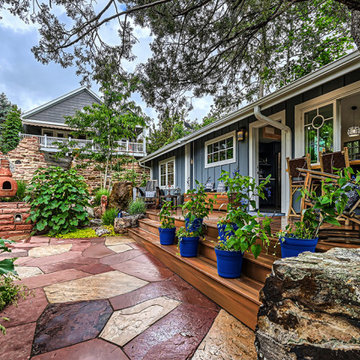
Photo of a small country grey exterior in Denver with a shingle roof, a brown roof and board and batten siding.
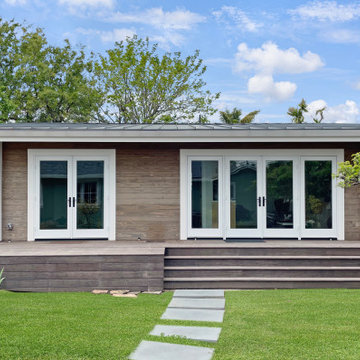
This HAUS+ Model 500 was completed in October 2022 in Corte Madera, California. Intended as both a home office and guest house, this modern and refined ADU features top-tier building techniques.
With a focus on durability, this HAUS+ is elevated above the flood plane, which created the opportunity for an expansive deck that provides outdoor living space. A robust foundation is designed to resist both settlement and earthquakes, while the exterior blends elegant design with fire protection.

Design ideas for a small country one-storey white exterior in Other with wood siding, a flat roof, a metal roof, a black roof and clapboard siding.
Tiny House Exterior Design Ideas
7
