Tiny House Exterior Design Ideas
Refine by:
Budget
Sort by:Popular Today
101 - 120 of 1,256 photos
Item 1 of 2

Prairie Cottage- Florida Cracker inspired 4 square cottage
Photo of a small country one-storey brown exterior in Tampa with wood siding, a gable roof, a metal roof, a grey roof and board and batten siding.
Photo of a small country one-storey brown exterior in Tampa with wood siding, a gable roof, a metal roof, a grey roof and board and batten siding.
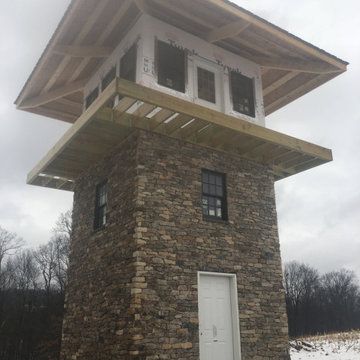
The Quarry Mill's Preston real thin stone veneer creates a beautiful exterior on this building. Preston is an earth tone natural fieldstone thin veneer. The stone starts as a fieldstone that is hand-picked along the fence lines of centuries-old farms. The stones are exposed to the elements and weathered from sitting on the fence line for years. The amount of weathering varies depending on if the piece was constantly exposed to direct sunlight or was shaded at the bottom of the pile as well as the amount of moisture present. This gives each individual piece varying degrees of beautiful earth tones. The raw irregular pieces are hand-picked and split with a hydraulic press into strips. Preston is intended to be installed linearly in the ledgestone style.
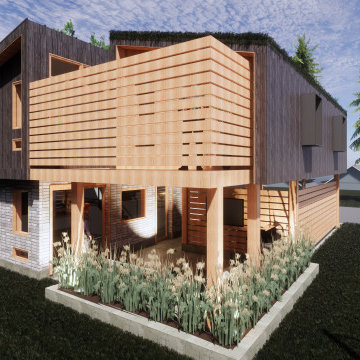
Carriage house, laneway house, in-law suite, investment property, seasonal rental, long-term rental.
Small transitional two-storey grey exterior in Vancouver with mixed siding, a flat roof and a green roof.
Small transitional two-storey grey exterior in Vancouver with mixed siding, a flat roof and a green roof.
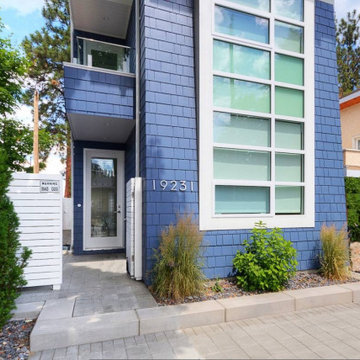
Design ideas for a small beach style three-storey multi-coloured exterior in Other with concrete fiberboard siding, a flat roof and a shingle roof.

500 sqft laneway
Design ideas for a small modern one-storey black exterior in Other with wood siding, a shed roof, a metal roof and a black roof.
Design ideas for a small modern one-storey black exterior in Other with wood siding, a shed roof, a metal roof and a black roof.
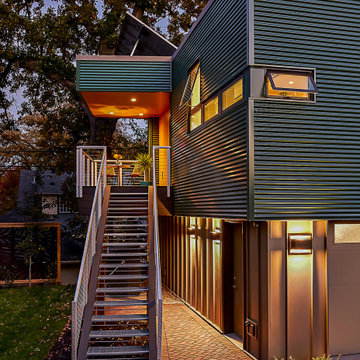
This accessory dwelling unit (ADU) is a sustainable, compact home for the homeowner's aging parent.
Although the home is only 660 sq. ft., it has a bedroom, full kitchen (with dishwasher!) and even an elevator for the aging parents. We used many strategically-placed windows and skylights to make the space feel more expansive. The ADU is also full of sustainable features, including the solar panels on the roof.
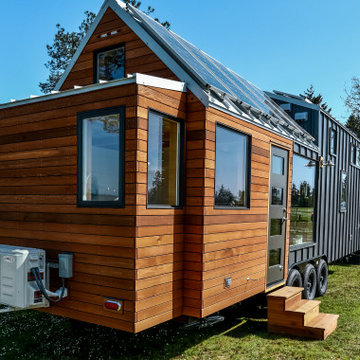
This Tiny home is clad with open, clear cedar siding and a rain screen. Each board is carefully gapped and secured with stainless steel screws. The corners are detailed with an alternating pattern. The doors are wood.
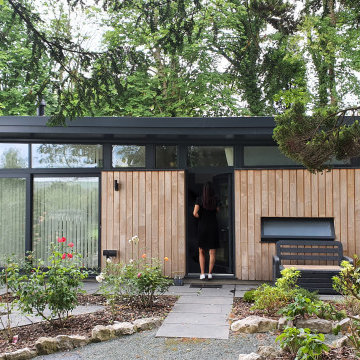
Photo of a small contemporary one-storey exterior in Other with wood siding, a flat roof, a green roof and board and batten siding.

Good design comes in all forms, and a play house is no exception. When asked if we could come up with a little something for our client's daughter and her friends that also complimented the main house, we went to work. Complete with monkey bars, a swing, built-in table & bench, & a ladder up a cozy loft - this spot is a place for the imagination to be set free...and all within easy view while the parents hang with friends on the deck and whip up a little something in the outdoor kitchen.

Arch Studio, Inc. designed a 730 square foot ADU for an artistic couple in Willow Glen, CA. This new small home was designed to nestle under the Oak Tree in the back yard of the main residence.

When we designed this home in 2011, we ensured that the geothermal loop would avoid a future pool. Eleven years later, the dream is complete. Many of the cabana’s elements match the house. Adding a full outdoor kitchen complete with a 1/2 bath, sauna, outdoor shower, and water fountain with bottle filler, and lots of room for entertaining makes it the favorite family hangout. When viewed from the main house, one looks through the cabana into the virgin forest beyond.
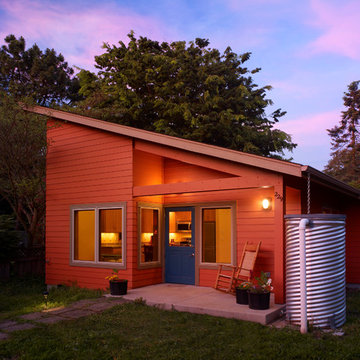
Steve Smith, ImaginePhotographics
Contemporary one-storey orange exterior in Other with a shed roof.
Contemporary one-storey orange exterior in Other with a shed roof.

Photo of a small country one-storey white exterior in Other with wood siding, a flat roof, a metal roof, a black roof and clapboard siding.
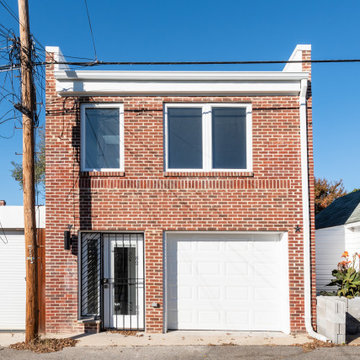
Boat garage converted into a 2-story additional dwelling unit with covered parking.
This is an example of a mid-sized contemporary two-storey brick exterior in DC Metro with a flat roof and a shingle roof.
This is an example of a mid-sized contemporary two-storey brick exterior in DC Metro with a flat roof and a shingle roof.

Ted is just installing the metal roof ridge on the 14/12 steep roof. We actually had to use harnesses it was so steep. Even the the cabin was only 16' wide, the ridge was at 21'. 10' walls. All framed with rough sawn pine timbers.
Small hybrid timerframe cabin build. All insulation is on the outside like the REMOTE wall system used in Alaska for decades. Inside framing is exposed. Entire house wrapped in EPS foam from slab up the walls and tied into roof without any breaks. Then strapped with purlins and finish materials attached to that.
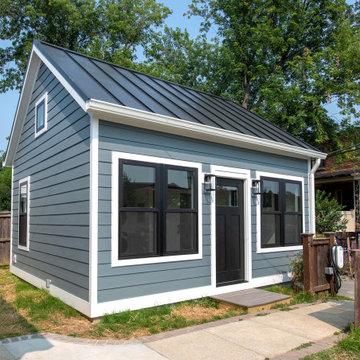
We built this beautiful 320 square foot Accessory Dwelling Unit to be used as a home for the couple's parents to use when they visit from out of town.

Exterior living area with open deck and outdoor servery.
Design ideas for a small modern one-storey grey exterior in Sydney with a flat roof, a metal roof, a grey roof and shingle siding.
Design ideas for a small modern one-storey grey exterior in Sydney with a flat roof, a metal roof, a grey roof and shingle siding.

Having just relocated to Cornwall, our homeowners Jo and Richard were eager to make the most of their beautiful, countryside surroundings. With a previously derelict outhouse on their property, they decided to transform this into a welcoming guest annex. Featuring natural materials and plenty of light, this barn conversion is complete with a patio from which to enjoy those stunning Cornish views.
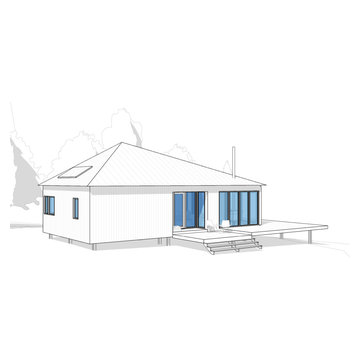
A concept design for a modest off-grid home that brings practical, modern design into reach. Intended to be self-built, the structure has a simple floor plan, efficient design, a limited material palette of local materials, and uses common construction methods.
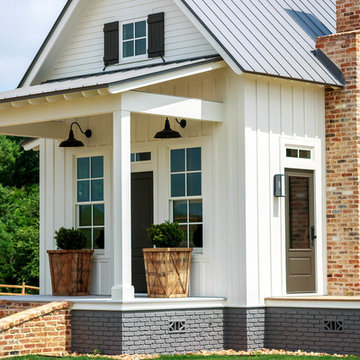
Inspiration for a mid-sized country two-storey white exterior in Austin with vinyl siding, a gable roof and a metal roof.
Tiny House Exterior Design Ideas
6