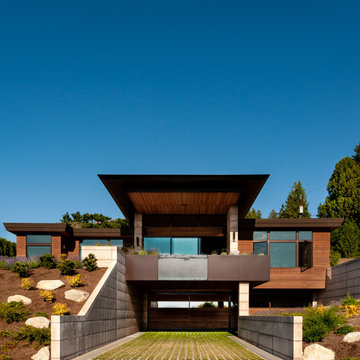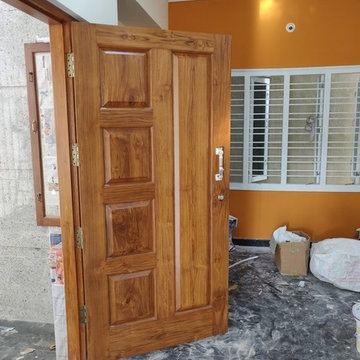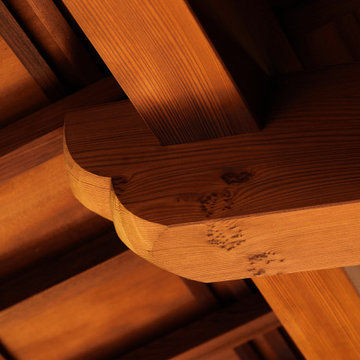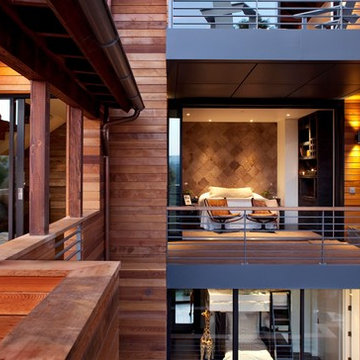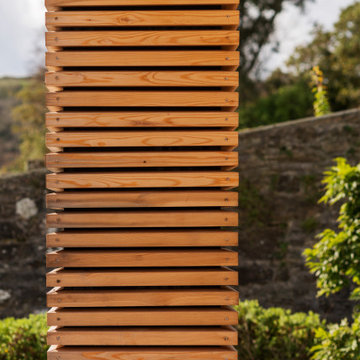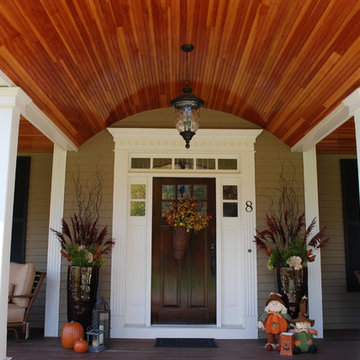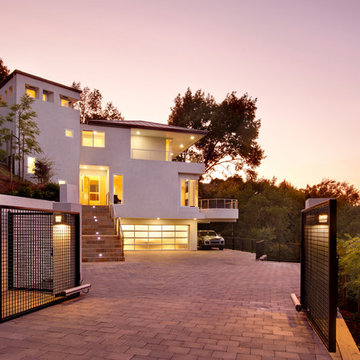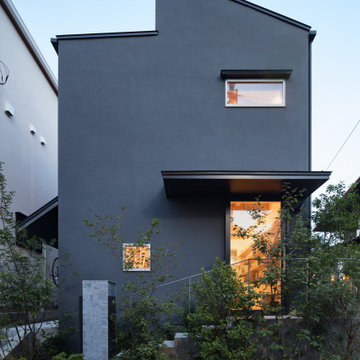Exterior Design Ideas
Refine by:
Budget
Sort by:Popular Today
221 - 240 of 3,106 photos
Item 1 of 2
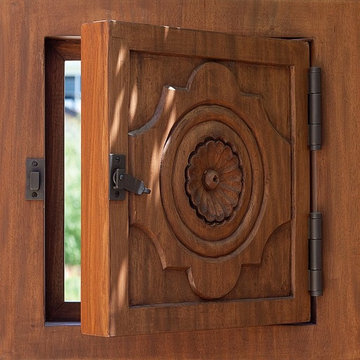
This Spanish Mediterranean style home nestled above the ocean in the Pacific Palisades boasts classic elegance. The eclectic interior reflects old world European ambiance with antique lighting fixtures sourced from street lights in Toulouse, France to wood beams from 20th century barns, and a 17th century reclaimed fireplace mantel from France. Adorning the interior doors and cabinetry is the Roger Thomas Paris Collection for Rocky Mountain Hardware, which was selected as the perfect complement to the refined, old world decorative elements.
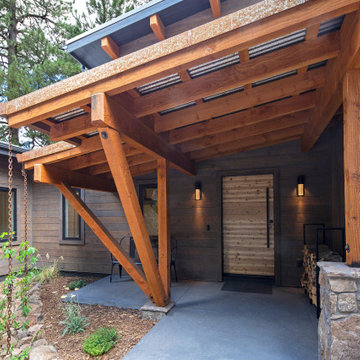
Inspiration for a country two-storey brown house exterior in Phoenix with wood siding and a shingle roof.
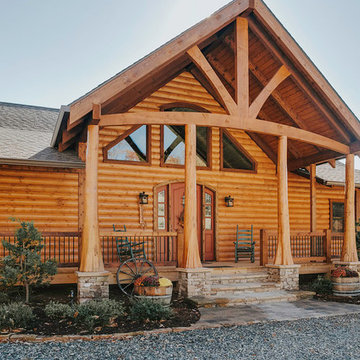
Erin Woody Photography
Inspiration for a country exterior in Atlanta with wood siding.
Inspiration for a country exterior in Atlanta with wood siding.
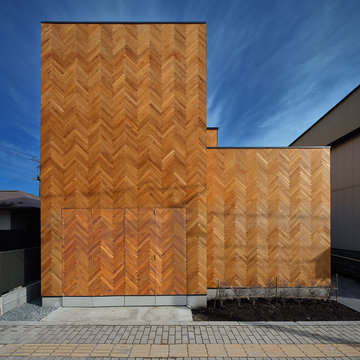
ミャンマーチーク無垢材によるヘリンボーン貼りの外観。大通りに面しているためプライバシーを確保しつつ、中庭と中庭に面した大きな開口を設けることで開放感のある室内空間を確保している。
Inspiration for a contemporary two-storey brown house exterior in Tokyo Suburbs with a flat roof and wood siding.
Inspiration for a contemporary two-storey brown house exterior in Tokyo Suburbs with a flat roof and wood siding.
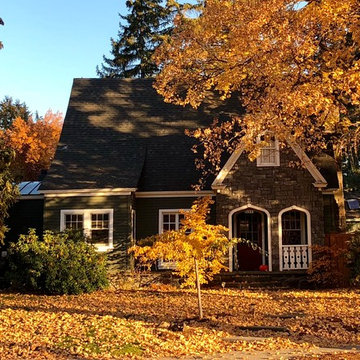
1927 Tudor-style home with kitchen addition, far left
Photo of a scandinavian exterior in Other.
Photo of a scandinavian exterior in Other.
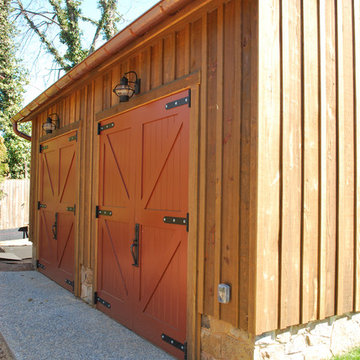
Mid-sized country one-storey brown house exterior in DC Metro with wood siding, a gable roof and a metal roof.
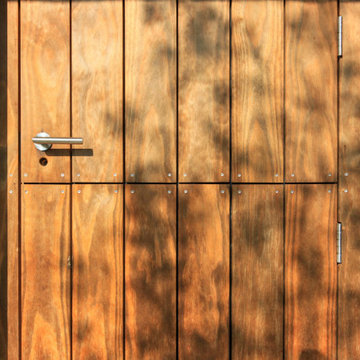
Exquisitely detailed in ecologically responsible Kebony timber cladding, Old Oak Stables provides beautiful guest accommodation to the main house. Designed to replace an unwanted and decaying stables, the main structure is formed from SIP (structurally insulated) panels that create a highly energy efficient, air tight membrane, reducing the demand on energy resources.
The cobbled and landscaped courtyard finishes off the presentation of this fantastic scheme, allowing it to gently form part of the wider Green Belt.
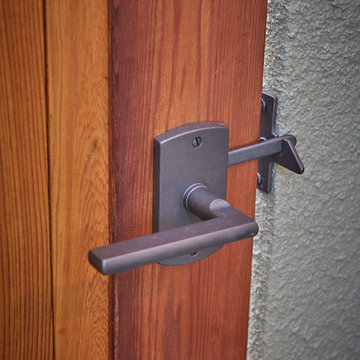
Steve Smith Photography
Photo of a small arts and crafts stucco exterior in Other.
Photo of a small arts and crafts stucco exterior in Other.
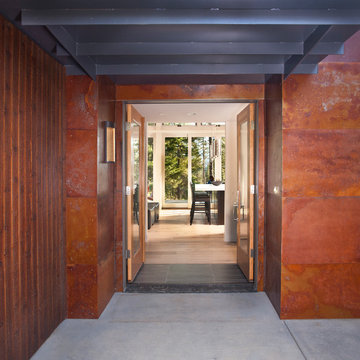
Roger Turk-Northlight Photography
Contemporary one-storey brown exterior in Seattle with mixed siding and a shed roof.
Contemporary one-storey brown exterior in Seattle with mixed siding and a shed roof.
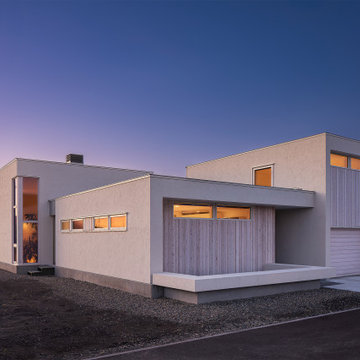
写真:加藤 文康
Photo of a modern two-storey white house exterior in Other with a flat roof and a white roof.
Photo of a modern two-storey white house exterior in Other with a flat roof and a white roof.
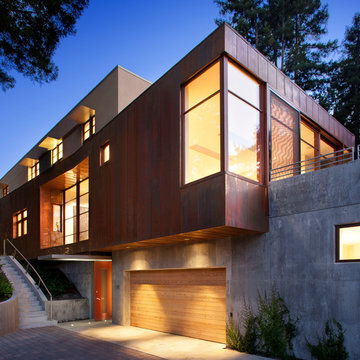
Given its location, stepping up the hillside and squeezed between redwoods, the home is stratified into three levels. The lower floor is built into the hillside, while the upper two are open to daylight and views.
Photographer: Paul Dyer
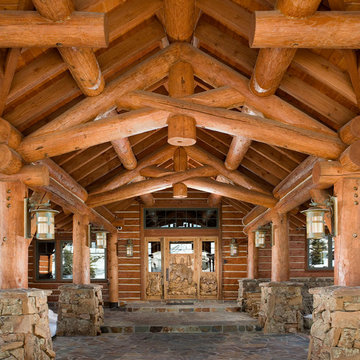
Exterior of log and stone vacation home in Yellowstone Club, Montana. Full log porte couchere with hand carved wood entry door.
Inspiration for a large country three-storey exterior in Denver with wood siding and a hip roof.
Inspiration for a large country three-storey exterior in Denver with wood siding and a hip roof.
Exterior Design Ideas
12
