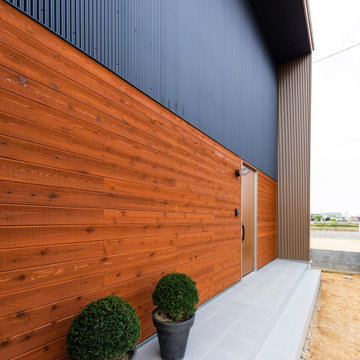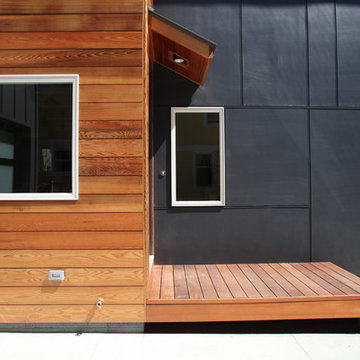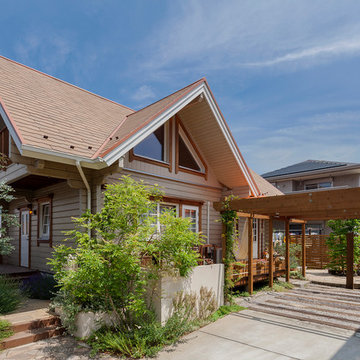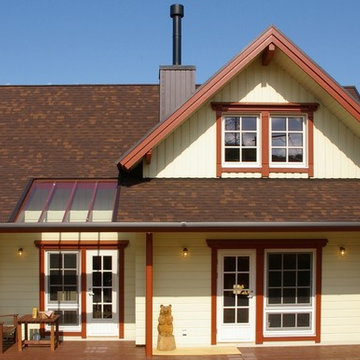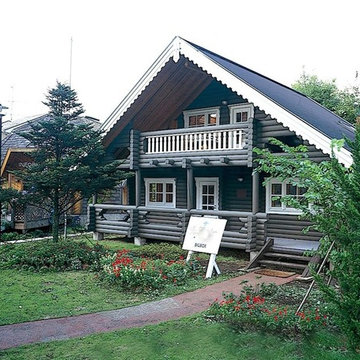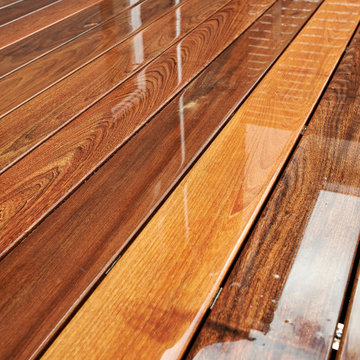Exterior Design Ideas
Refine by:
Budget
Sort by:Popular Today
181 - 200 of 3,109 photos
Item 1 of 2
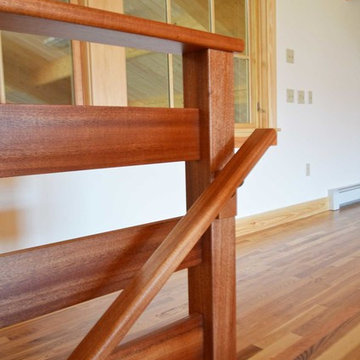
Contractor: Houses & Barns by John Libby
Photographer: Dwight M. Herdrich
Traditional exterior in Portland Maine.
Traditional exterior in Portland Maine.
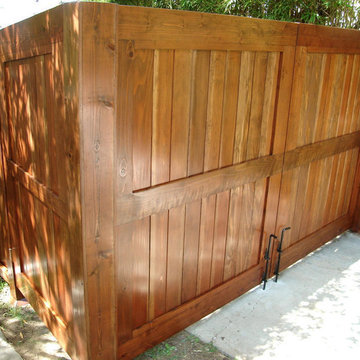
Double driveway gate with Clear redwood and Conheart redwood Columns. http://harwellfences.com
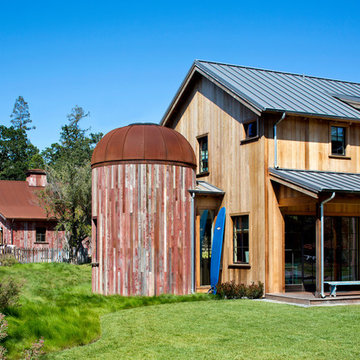
Bernard Andre'
Design ideas for a country two-storey exterior in San Francisco with wood siding and a gable roof.
Design ideas for a country two-storey exterior in San Francisco with wood siding and a gable roof.
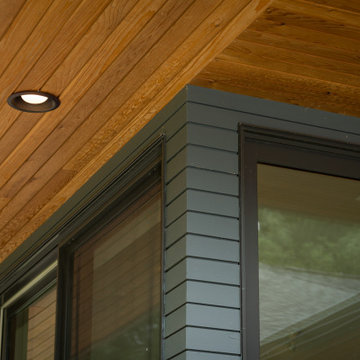
1x4 CUSTOM SIZE (Custom Milled Shadow Gap 1/4 inch Reveal) CEDAR-IRC SIDING, D&BTR (BL Grade Equivalent NEAR CLEAR), KD, Stained S1S, Smooth Use. Cabot's 3000 Transparent Oil Based Stain
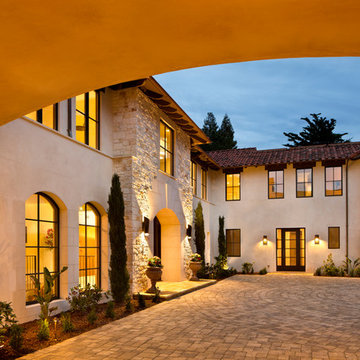
Bernard Andre
Photo of an expansive mediterranean two-storey beige exterior in San Francisco with a flat roof.
Photo of an expansive mediterranean two-storey beige exterior in San Francisco with a flat roof.
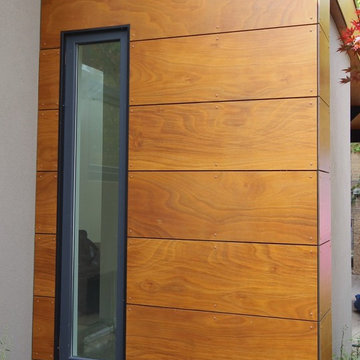
Lindy Architect
Mid-sized modern two-storey brown exterior in Toronto with wood siding and a flat roof.
Mid-sized modern two-storey brown exterior in Toronto with wood siding and a flat roof.
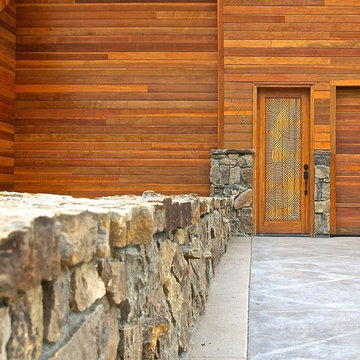
Photo by Revolve Construction Inc
Design ideas for a modern red exterior in Denver with wood siding and a shed roof.
Design ideas for a modern red exterior in Denver with wood siding and a shed roof.
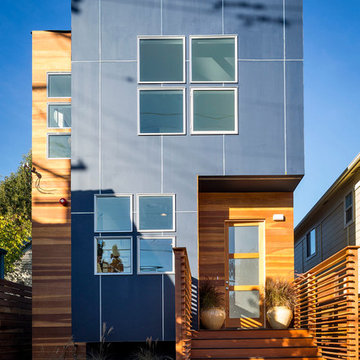
scott
Inspiration for a contemporary two-storey exterior in San Francisco with mixed siding.
Inspiration for a contemporary two-storey exterior in San Francisco with mixed siding.
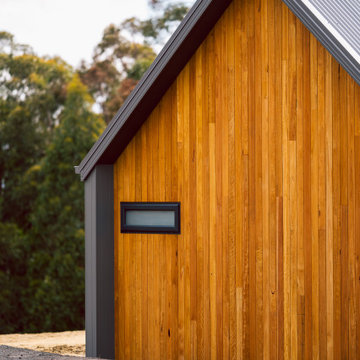
This is an example of a scandinavian house exterior in Hobart with wood siding, a gable roof, a metal roof and a grey roof.
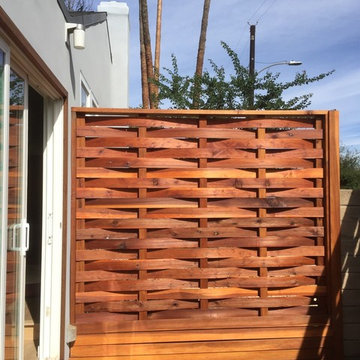
mKieley
This is an example of a mid-sized modern one-storey stucco grey exterior in Los Angeles with a hip roof.
This is an example of a mid-sized modern one-storey stucco grey exterior in Los Angeles with a hip roof.
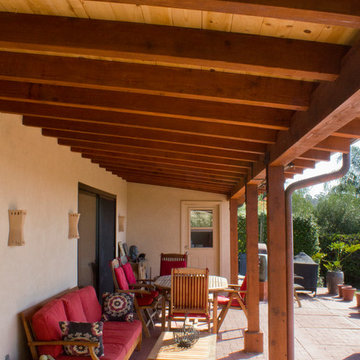
Keith Bartlett
Design ideas for a mid-sized country one-storey stucco white exterior in Santa Barbara with a gambrel roof.
Design ideas for a mid-sized country one-storey stucco white exterior in Santa Barbara with a gambrel roof.
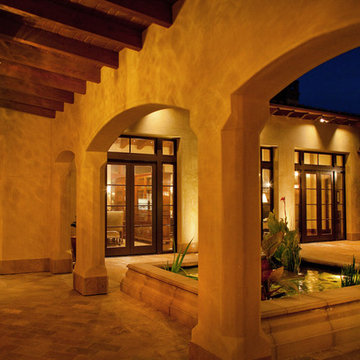
Architect Allard Jansen describes the home’s new floor plan as: “A central courtyard with two wings” Discussing the homes main features, he draws attention to the entrance of the home, the style of which is a specialty of the firm.. “One of the surprises we like to do is that you don’t step into the house when you come through the front door, instead you step into a courtyard,” he explains. This home invites the outdoors in and the central courtyard houses a gurgling fountain and outdoor furniture centered around a fireplace.
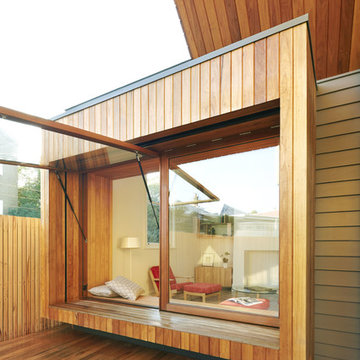
Linear echoes in timber are created by the vertical wall cladding, flooring, weatherboards and soffit.
This is an example of a contemporary exterior in Melbourne.
This is an example of a contemporary exterior in Melbourne.
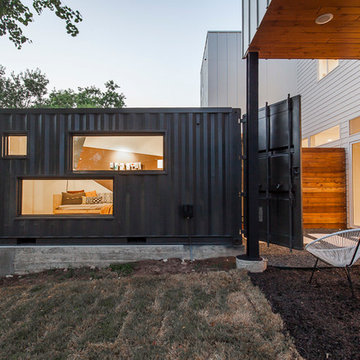
Inspiration for a large modern two-storey exterior in Austin with metal siding and a flat roof.
Exterior Design Ideas
10
