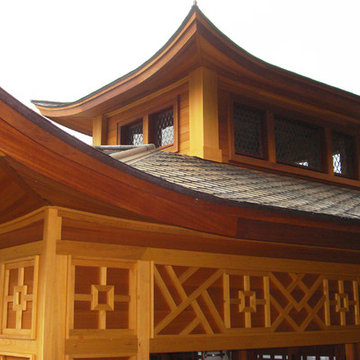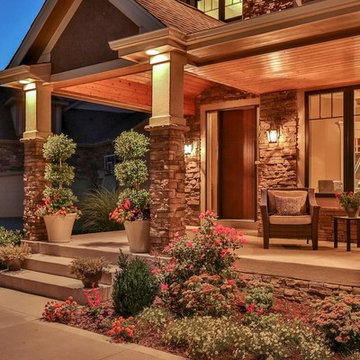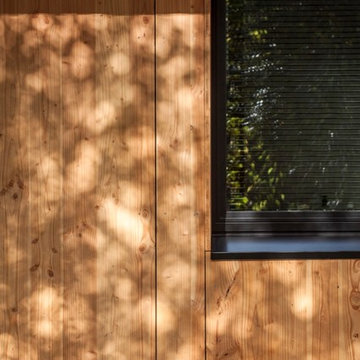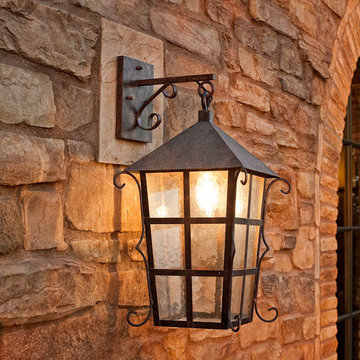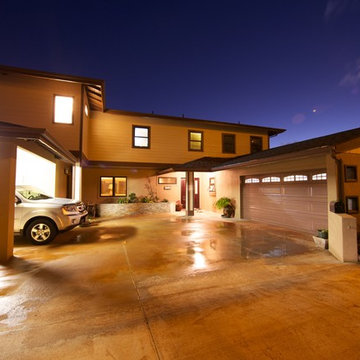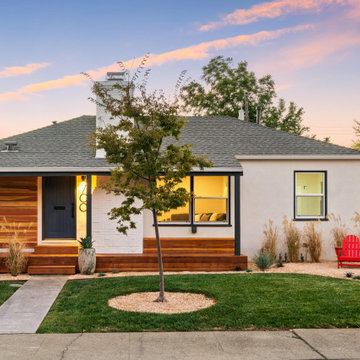Exterior Design Ideas
Refine by:
Budget
Sort by:Popular Today
201 - 220 of 3,109 photos
Item 1 of 2
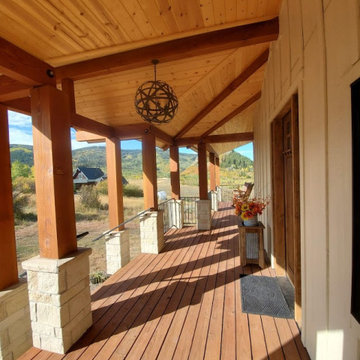
Photo of a large country two-storey white house exterior in Denver with wood siding, a hip roof and a mixed roof.
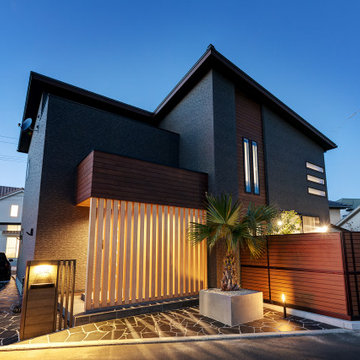
This is an example of an asian two-storey black house exterior in Other with a shingle roof.
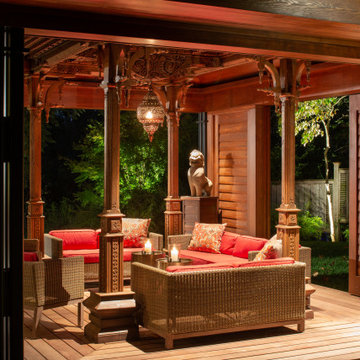
Mid-sized asian one-storey house exterior in DC Metro with wood siding.
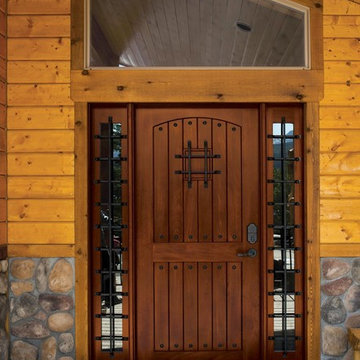
A beautiful blend of dark and natural wood finishes creates a grand entryway to a luxurious home using PPG® PROLUXE™ in Dark Oak and Natural Oak.
This is an example of a traditional exterior.
This is an example of a traditional exterior.
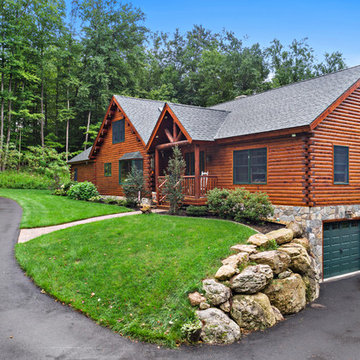
Inspiration for a country one-storey brown exterior in Bridgeport with wood siding, a gable roof and a shingle roof.
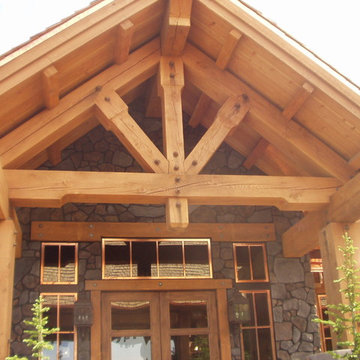
Expansive country two-storey multi-coloured apartment exterior in Other with mixed siding, a gable roof and a mixed roof.
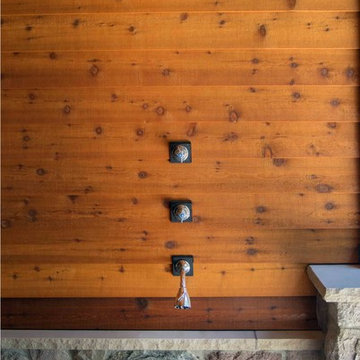
Our clients already had the beautiful lot on Burt Lake, all they needed was the home. We were hired to create an inviting home that had a "craftsman" style of the exterior and a "cottage" style for the interior. They desired to capture a casual, warm, and inviting feeling. The home was to have as much natural light and to take advantage of the amazing lake views. The open concept plan was desired to facilitate lots of family and visitors. The finished design and home is exactly what they hoped for. To quote the owner "Thanks to the expertise and creativity of the design team at Edgewater, we were able to get exactly what we wanted."
-Jacqueline Southby Photography
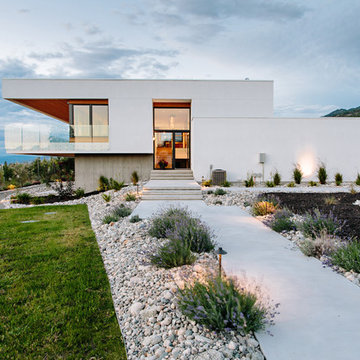
Jon Adrian
Photo of a modern split-level stucco white house exterior in Vancouver with a flat roof.
Photo of a modern split-level stucco white house exterior in Vancouver with a flat roof.
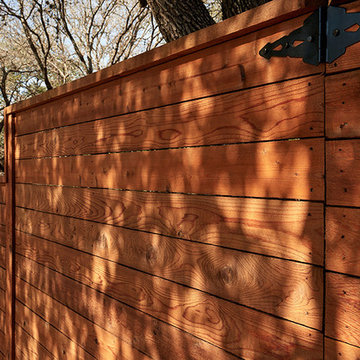
Horizontal wood boards and black, stylized hinges give this gate a unique personality. The wood stain shown is Flood Pro Series CWF-UV5 in Redwood.
Design ideas for an eclectic exterior in Other.
Design ideas for an eclectic exterior in Other.
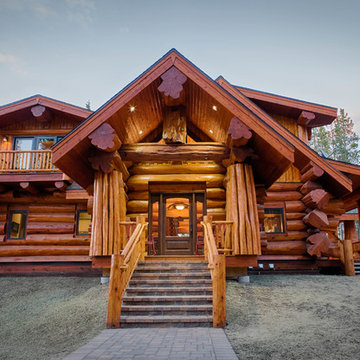
Photo of a country two-storey exterior in Denver with wood siding.
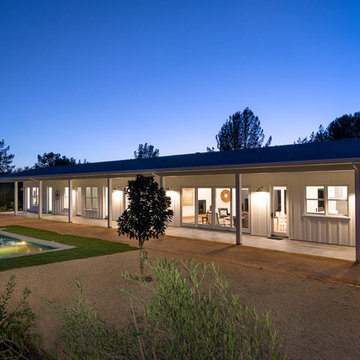
Inspiration for a country one-storey white exterior in San Francisco with wood siding and a gable roof.
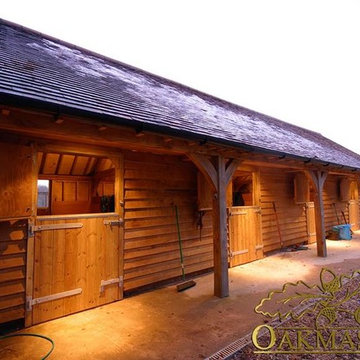
Oak framed stable building. Bespoke design complete with high quality braced oak doors.
Inspiration for a traditional exterior.
Inspiration for a traditional exterior.
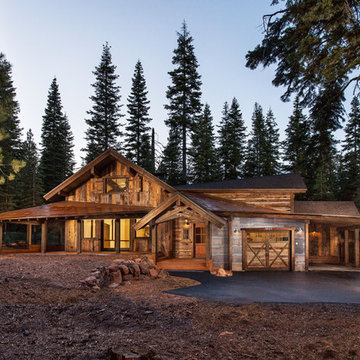
The objective was to design a unique and rustic, cabin with historical and vernacular forms and materials. The Hermitage is designed to portray the story of a reclusive hermit building a secluded mountain camp slowly over time. A hierarchy of opposing but relative forms and materials illustrate this additive method of construction. Photo by Matt Waclo.
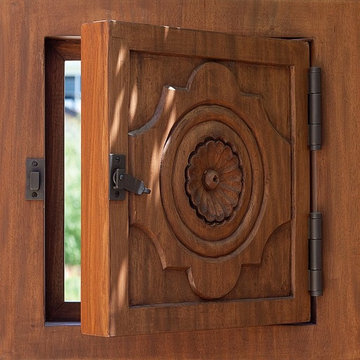
This Spanish Mediterranean style home nestled above the ocean in the Pacific Palisades boasts classic elegance. The eclectic interior reflects old world European ambiance with antique lighting fixtures sourced from street lights in Toulouse, France to wood beams from 20th century barns, and a 17th century reclaimed fireplace mantel from France. Adorning the interior doors and cabinetry is the Roger Thomas Paris Collection for Rocky Mountain Hardware, which was selected as the perfect complement to the refined, old world decorative elements.
Exterior Design Ideas
11
