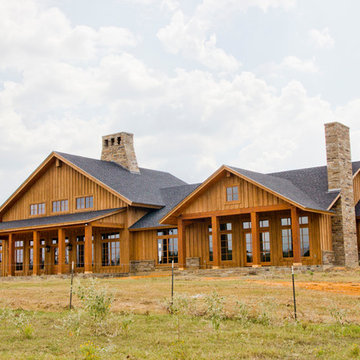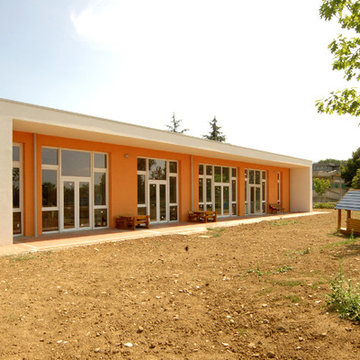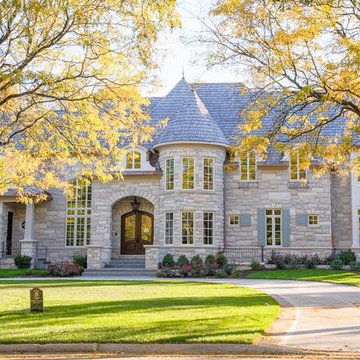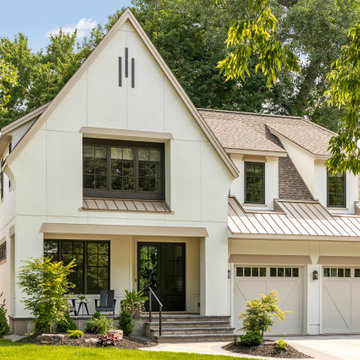Exterior Design Ideas
Refine by:
Budget
Sort by:Popular Today
241 - 260 of 6,956 photos
Item 1 of 2
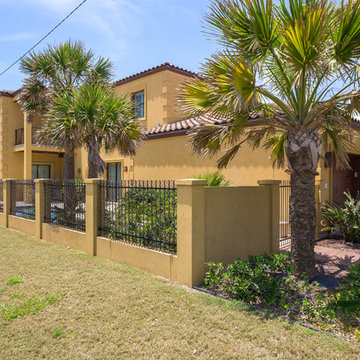
Inspiration for a large beach style two-storey stucco beige exterior in Austin.
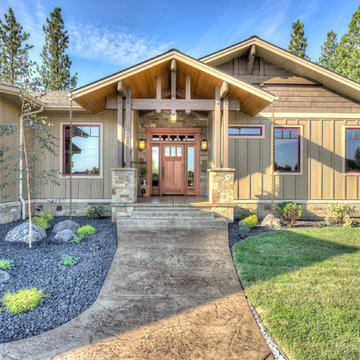
Featuring a spectacular view of the Bitterroot Mountains, this home is custom-tailored to meet the needs of our client and their growing family. On the main floor, the white oak floors integrate the great room, kitchen, and dining room to make up a grand living space. The lower level contains the family/entertainment room, additional bedrooms, and additional spaces that will be available for the homeowners to adapt as needed in the future.
Photography by Flori Engbrecht
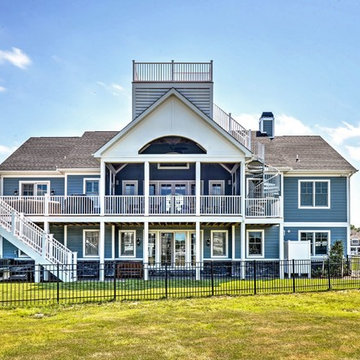
This is an example of an expansive beach style two-storey blue house exterior in Other with concrete fiberboard siding, a gable roof and a tile roof.
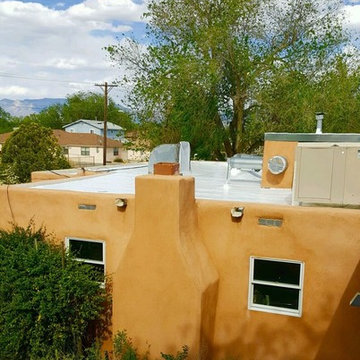
Design ideas for a small transitional one-storey adobe exterior in Albuquerque with a flat roof.
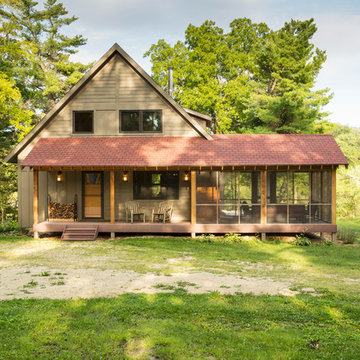
Troy Thies Photography
Design ideas for a country two-storey grey exterior in Minneapolis with a gable roof.
Design ideas for a country two-storey grey exterior in Minneapolis with a gable roof.
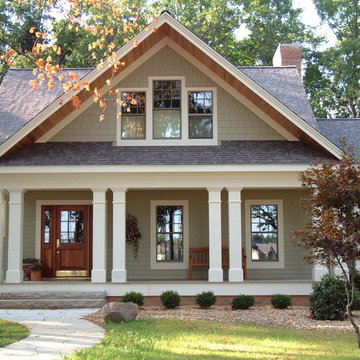
photo credit GREGORY M. RICHARD COPYRIGHT © 2013
Photo of an arts and crafts exterior in Other.
Photo of an arts and crafts exterior in Other.
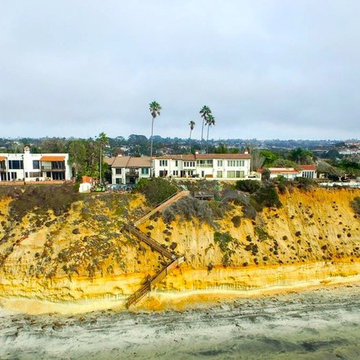
A bird's eye view of the home shows the spectacular setting for this luxury property.
Design ideas for an expansive transitional three-storey stucco white exterior in San Diego.
Design ideas for an expansive transitional three-storey stucco white exterior in San Diego.
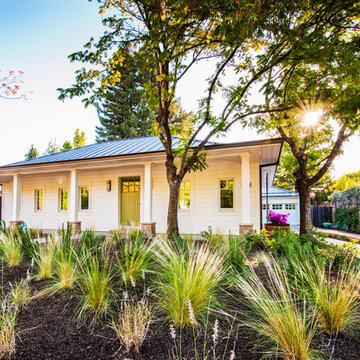
Photo of a mid-sized contemporary one-storey white house exterior in San Francisco with a hip roof, wood siding and a metal roof.
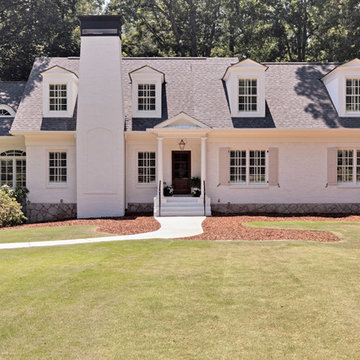
See It 360 Photography, Sacha Griffin
Mid-sized traditional two-storey brick white exterior in Atlanta with a gable roof.
Mid-sized traditional two-storey brick white exterior in Atlanta with a gable roof.
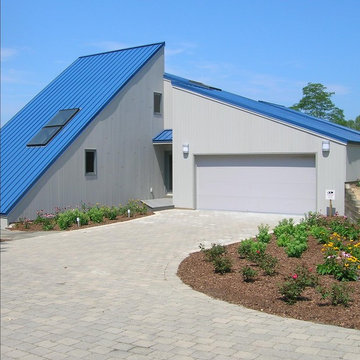
The existing structure of this lakefront home was destroyed during a fire and warranted a complete exterior and interior remodel. The home’s relationship to the site defines the linear, vertical spaces. Angular roof and wall planes, inspired by sails, are repeated in flooring and decking aligned due north. The nautical theme is reflected in the stainless steel railings and a prominent prow emphasizes the view of Lake Michigan.

ガルバリウム鋼板の外壁に、レッドシダーとモルタルグレーの塗り壁が映える個性的な外観。間口の狭い、所謂「うなぎの寝床」とよばれる狭小地のなかで最大限、開放感ある空間とするために2階リビングとしました。2階向かって左手の突出している部分はお子様のためのスタディスペースとなっており、隣家と向き合わない方角へ向いています。バルコニー手摺や物干し金物をオリジナルの製作物とし、細くシャープに仕上げることで個性的な建物の形状が一層際立ちます。
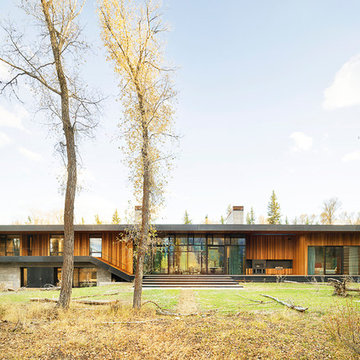
We were honored to work with CLB Architects on the Riverbend residence. The home is clad with our Blackened Hot Rolled steel panels giving the exterior an industrial look. Steel panels for the patio and terraced landscaping were provided by Brandner Design. The one-of-a-kind entry door blends industrial design with sophisticated elegance. Built from raw hot rolled steel, polished stainless steel and beautiful hand stitched burgundy leather this door turns this entry into art. Inside, shou sugi ban siding clads the mind-blowing powder room designed to look like a subway tunnel. Custom fireplace doors, cabinets, railings, a bunk bed ladder, and vanity by Brandner Design can also be found throughout the residence.
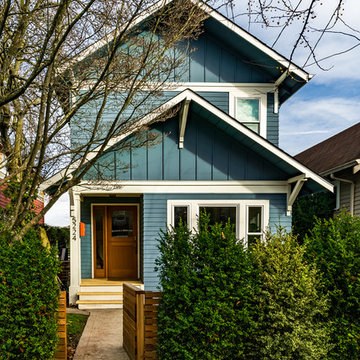
Remodel and addition by Grouparchitect & Eakman Construction. Photographer: AMF Photography.
Mid-sized arts and crafts two-storey blue house exterior in Seattle with concrete fiberboard siding, a gable roof and a shingle roof.
Mid-sized arts and crafts two-storey blue house exterior in Seattle with concrete fiberboard siding, a gable roof and a shingle roof.
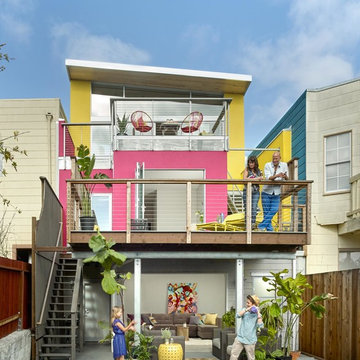
Cesar Rubio
Mid-sized contemporary three-storey stucco pink exterior in San Francisco with a flat roof and a metal roof.
Mid-sized contemporary three-storey stucco pink exterior in San Francisco with a flat roof and a metal roof.
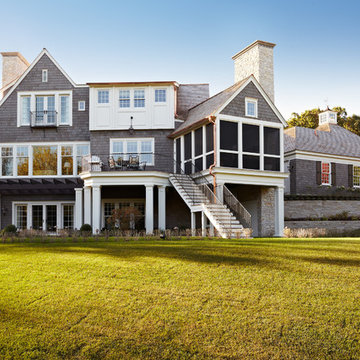
Rear facade
Photo by Susan Gilmore
Inspiration for a traditional exterior in Minneapolis.
Inspiration for a traditional exterior in Minneapolis.
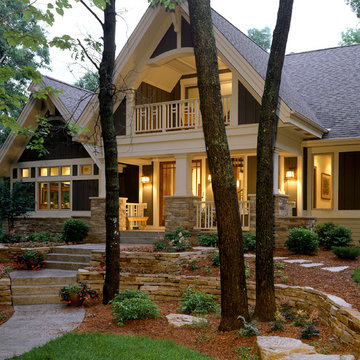
Landmarkphotodesign.com
Inspiration for an expansive traditional two-storey brown exterior in Minneapolis with stone veneer, a shingle roof and a grey roof.
Inspiration for an expansive traditional two-storey brown exterior in Minneapolis with stone veneer, a shingle roof and a grey roof.
Exterior Design Ideas
13
