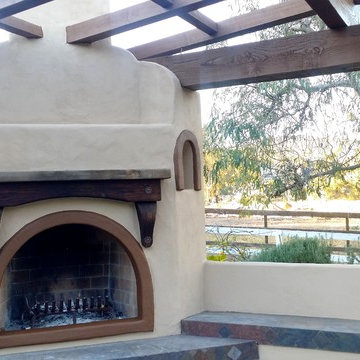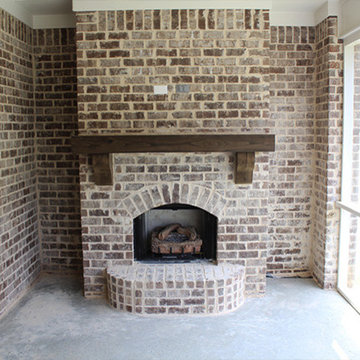Exterior Design Ideas
Refine by:
Budget
Sort by:Popular Today
21 - 40 of 151 photos
Item 1 of 3
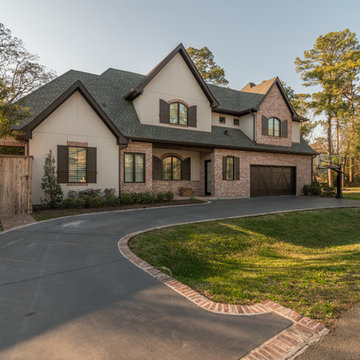
An elegant country style home featuring high ceilings, dark wood floors and classic French doors that are complimented with dark wood beams. Custom brickwork runs throughout the interior and exterior of the home that brings a unique rustic farmhouse element.
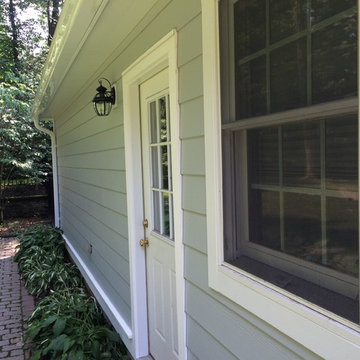
HardiePlank Cedarmill 7" Exposure (Light Mist)
Hardie NT3 Trim (Arctic White)
AZEK Full Cellulose PVC Trim
ProVia Signet Fiberglass Front Entry Door
6" Gutters & Downspouts (White)
LeafTech Gutter Guards
Installed by American Home Contractors, Florham Park, NJ
Property located in Florham Park, NJ
www.njahc.com
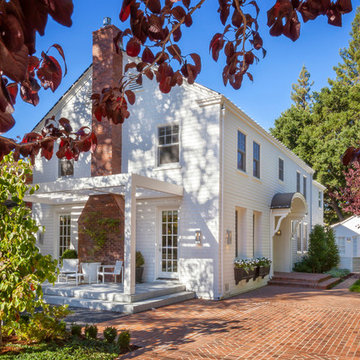
Mid-sized country two-storey white house exterior in San Francisco with vinyl siding, a clipped gable roof and a grey roof.
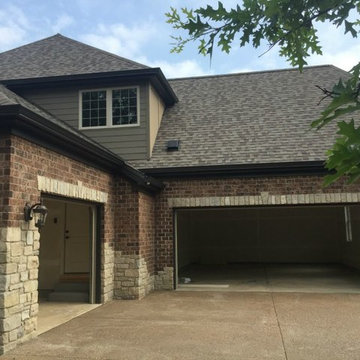
Garage with Hardie Siding near left top; both Lap and Board & Batten are there.
This is an example of a mid-sized traditional two-storey brown exterior in St Louis with concrete fiberboard siding.
This is an example of a mid-sized traditional two-storey brown exterior in St Louis with concrete fiberboard siding.
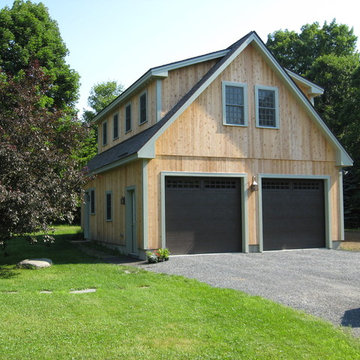
Design ideas for a large country two-storey brown exterior in Boston with wood siding.
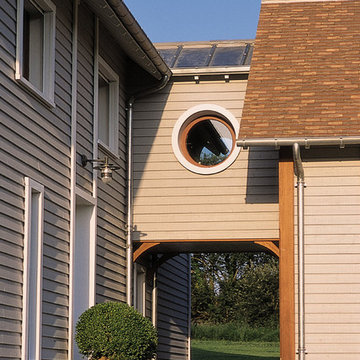
jerome darblay
Design ideas for a mid-sized country two-storey beige exterior in Paris with wood siding and a gable roof.
Design ideas for a mid-sized country two-storey beige exterior in Paris with wood siding and a gable roof.
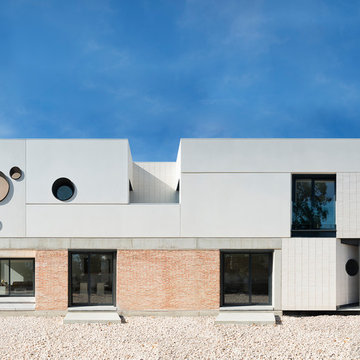
fotografía: raúl DEL VALLE
Inspiration for a mid-sized industrial three-storey white house exterior in Madrid with mixed siding, a flat roof and a mixed roof.
Inspiration for a mid-sized industrial three-storey white house exterior in Madrid with mixed siding, a flat roof and a mixed roof.
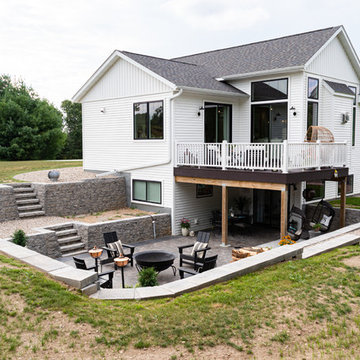
Kyle Halter
This is an example of a mid-sized contemporary one-storey white house exterior with vinyl siding, a gable roof and a shingle roof.
This is an example of a mid-sized contemporary one-storey white house exterior with vinyl siding, a gable roof and a shingle roof.
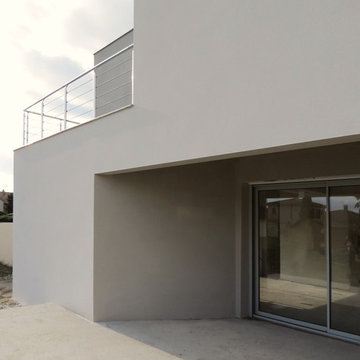
Photo of a mid-sized modern two-storey stucco white exterior in Toulouse with a flat roof.
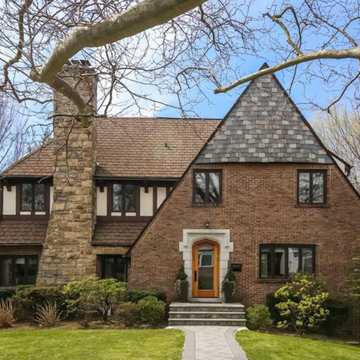
Inspiration for a large transitional two-storey brick house exterior in New York.
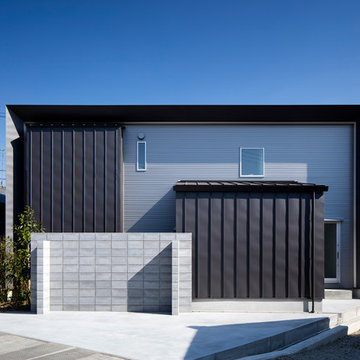
建物外観 Photo:冨田英次
Photo of a mid-sized contemporary two-storey black house exterior in Other with mixed siding, a gable roof and a metal roof.
Photo of a mid-sized contemporary two-storey black house exterior in Other with mixed siding, a gable roof and a metal roof.
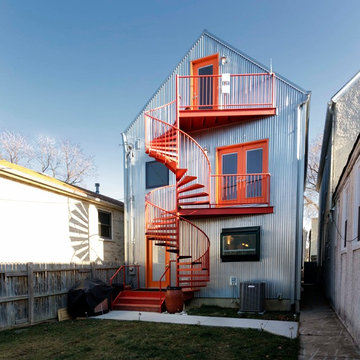
This is an example of a large modern three-storey grey exterior in Chicago with metal siding.
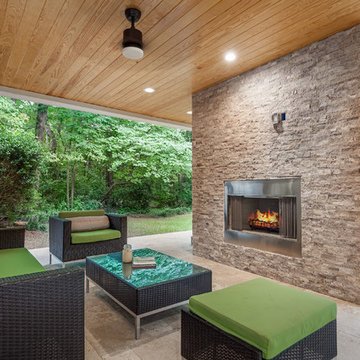
Mike Dickerson at 6ixCents Media
Design ideas for a mid-sized contemporary two-storey grey house exterior in Charlotte with wood siding, a hip roof and a shingle roof.
Design ideas for a mid-sized contemporary two-storey grey house exterior in Charlotte with wood siding, a hip roof and a shingle roof.
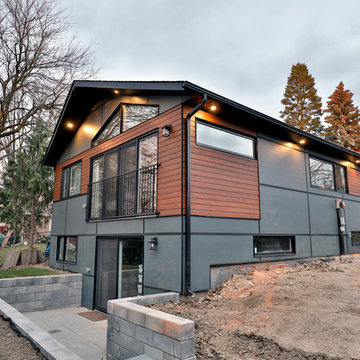
This rear addition was completed to provide additional bedrooms for a growing family. The master bedroom has a walk-in closet with sliding barn door and a ensuite bathroom. Two additional bedrooms provide the additional space required for future family. A family room at the rear of the addition has cathedral ceilings, large 4 panel sliding door and windows above the sliding door to create a lovely sanctuary for the family to enjoy. The exterior of the home has been completely modernized with the use of Maibec and HardiePanel. The home was designed with future consideration for a garage, upgrade the kitchen with adjacent dining room addition.
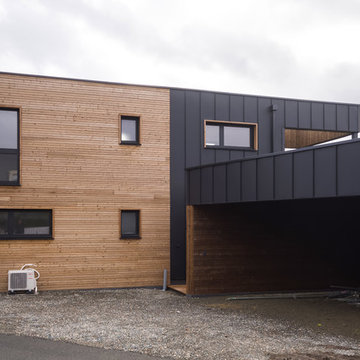
Une Maison ossature bois en bord de mer, avec de généreuses terrasses au RDC et R+1. Les façades sont habillées de bois et de zinc noir.
Design ideas for a large beach style two-storey black house exterior in Rennes with metal siding, a flat roof and a mixed roof.
Design ideas for a large beach style two-storey black house exterior in Rennes with metal siding, a flat roof and a mixed roof.
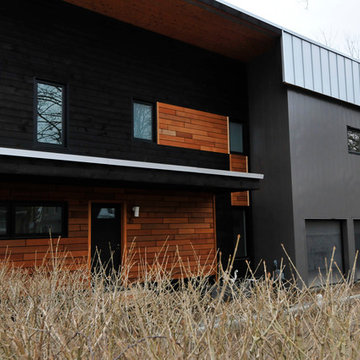
Mid-sized modern two-storey black exterior in Toronto with metal siding and a flat roof.
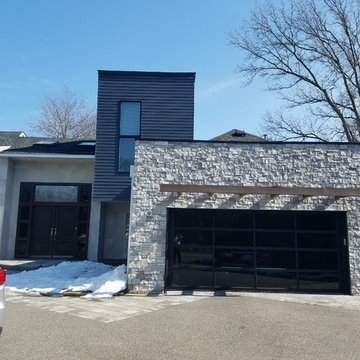
This is an example of a mid-sized contemporary two-storey grey house exterior in New York with stone veneer, a gable roof and a shingle roof.
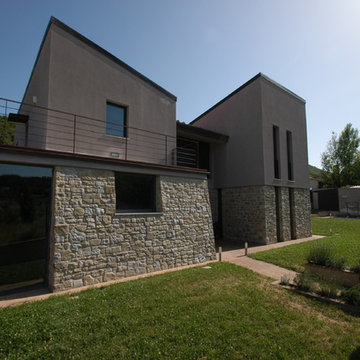
Villa di nuova costruzione in pietra facciavista e cappotto tinteggiato; l'immobile si trova nelle colline umbre vicino Foligno, in posizione collinare in contesto paesaggistico di interesse. Risulta dotata di giardino privato e piscina (sul retro)
Exterior Design Ideas
2
