Tiny House Exterior Design Ideas
Refine by:
Budget
Sort by:Popular Today
1 - 20 of 1,258 photos
Item 1 of 2

Design ideas for a small transitional grey exterior in DC Metro with wood siding, a metal roof and a grey roof.
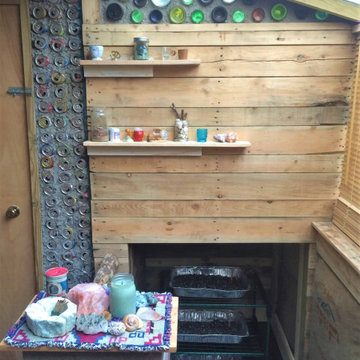
Exploring passive solar design and thermal temperature control, a small shack was built using wood pallets and
re-purposed materials obtained for free. The goal was to create a prototype to see what works and what doesn't, firsthand. The journey was rough and many valuable lessons were learned.
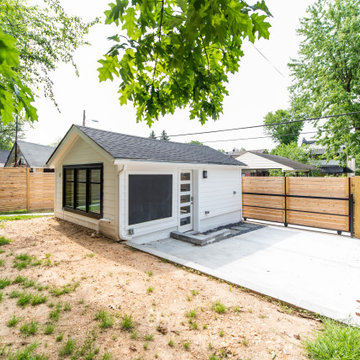
Conversion of a 1 car garage into an studio Additional Dwelling Unit
Small contemporary one-storey white exterior in DC Metro with mixed siding, a shed roof, a shingle roof and a black roof.
Small contemporary one-storey white exterior in DC Metro with mixed siding, a shed roof, a shingle roof and a black roof.

FineCraft Contractors, Inc.
Harrison Design
Design ideas for a small modern two-storey stucco grey exterior in DC Metro with a gable roof, a metal roof and a black roof.
Design ideas for a small modern two-storey stucco grey exterior in DC Metro with a gable roof, a metal roof and a black roof.
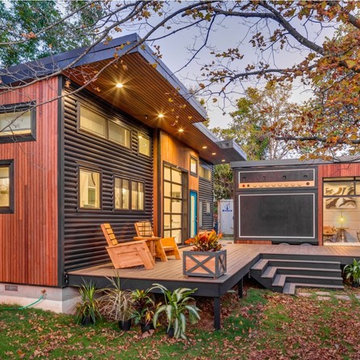
Who lives there: Asha Mevlana and her Havanese dog named Bali
Location: Fayetteville, Arkansas
Size: Main house (400 sq ft), Trailer (160 sq ft.), 1 loft bedroom, 1 bath
What sets your home apart: The home was designed specifically for my lifestyle.
My inspiration: After reading the book, "The Life Changing Magic of Tidying," I got inspired to just live with things that bring me joy which meant scaling down on everything and getting rid of most of my possessions and all of the things that I had accumulated over the years. I also travel quite a bit and wanted to live with just what I needed.
About the house: The L-shaped house consists of two separate structures joined by a deck. The main house (400 sq ft), which rests on a solid foundation, features the kitchen, living room, bathroom and loft bedroom. To make the small area feel more spacious, it was designed with high ceilings, windows and two custom garage doors to let in more light. The L-shape of the deck mirrors the house and allows for the two separate structures to blend seamlessly together. The smaller "amplified" structure (160 sq ft) is built on wheels to allow for touring and transportation. This studio is soundproof using recycled denim, and acts as a recording studio/guest bedroom/practice area. But it doesn't just look like an amp, it actually is one -- just plug in your instrument and sound comes through the front marine speakers onto the expansive deck designed for concerts.
My favorite part of the home is the large kitchen and the expansive deck that makes the home feel even bigger. The deck also acts as a way to bring the community together where local musicians perform. I love having a the amp trailer as a separate space to practice music. But I especially love all the light with windows and garage doors throughout.
Design team: Brian Crabb (designer), Zack Giffin (builder, custom furniture) Vickery Construction (builder) 3 Volve Construction (builder)
Design dilemmas: Because the city wasn’t used to having tiny houses there were certain rules that didn’t quite make sense for a tiny house. I wasn’t allowed to have stairs leading up to the loft, only ladders were allowed. Since it was built, the city is beginning to revisit some of the old rules and hopefully things will be changing.
Photo cred: Don Shreve
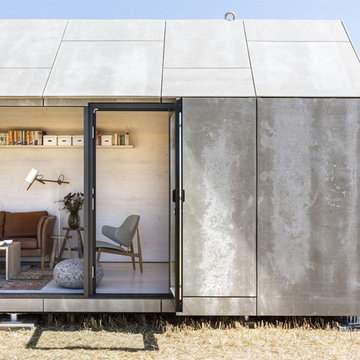
Juan Baraja
This is an example of a small contemporary one-storey concrete grey exterior in Barcelona with a gable roof.
This is an example of a small contemporary one-storey concrete grey exterior in Barcelona with a gable roof.
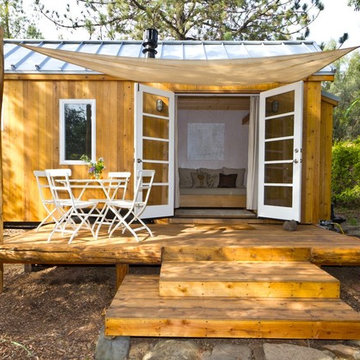
Exterior deck doubles the living space for my teeny tiny house! All the wood for the deck is reclaimed from fallen trees and siding from an old house. The french doors and kitchen window is also reclaimed. Photo: Chibi Moku
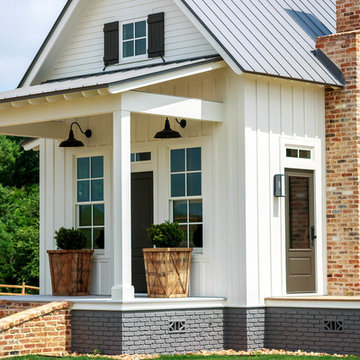
Inspiration for a mid-sized country two-storey white exterior in Austin with vinyl siding, a gable roof and a metal roof.
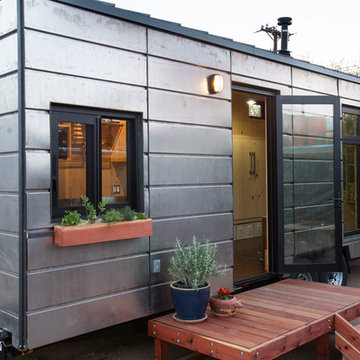
The kitchen window herb box is one of a number of easily attached accessories. The exterior water spigot delivers both hot and cold water from the unit's on-demand water heater.
Photo by Kate Russell

The compact subdued cabin nestled under a lush second-growth forest overlooking Lake Rosegir. Built over an existing foundation, the new building is just over 800 square feet. Early design discussions focused on creating a compact, structure that was simple, unimposing, and efficient. Hidden in the foliage clad in dark stained cedar, the house welcomes light inside even on the grayest days. A deck sheltered under 100 yr old cedars is a perfect place to watch the water.
Project Team | Lindal Home
Architectural Designer | OTO Design
General Contractor | Love and sons
Photography | Patrick
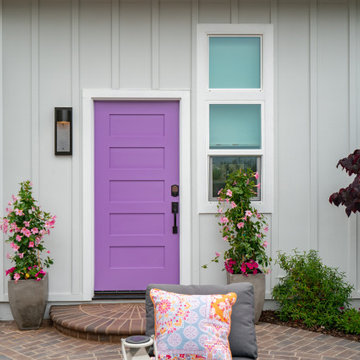
Photo of a small contemporary one-storey grey exterior in San Diego with concrete fiberboard siding, a hip roof, a shingle roof, a grey roof and board and batten siding.

This Accessory Dwelling Unit (ADU) is a Cross Construction Ready-to-Build 2 bed / 1 bath 749 SF design. This classic San Diego Modern Farmhouse style ADU takes advantage of outdoor living while efficiently maximizing the indoor living space. This design is one of Cross Construction’s new line of ready-to-build ADU designs. This ADU has a custom look and is easily customizable to complement your home and style. Contact Cross Construction to learn more.
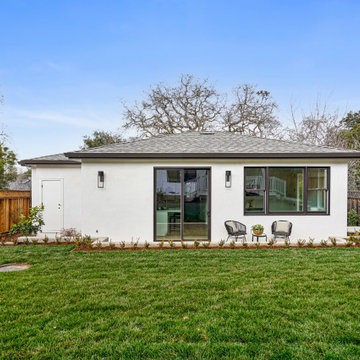
In-law cottage with private patio and entrance
This is an example of a mid-sized contemporary one-storey stucco white exterior in San Francisco with a hip roof, a shingle roof and a grey roof.
This is an example of a mid-sized contemporary one-storey stucco white exterior in San Francisco with a hip roof, a shingle roof and a grey roof.

In the quite streets of southern Studio city a new, cozy and sub bathed bungalow was designed and built by us.
The white stucco with the blue entrance doors (blue will be a color that resonated throughout the project) work well with the modern sconce lights.
Inside you will find larger than normal kitchen for an ADU due to the smart L-shape design with extra compact appliances.
The roof is vaulted hip roof (4 different slopes rising to the center) with a nice decorative white beam cutting through the space.
The bathroom boasts a large shower and a compact vanity unit.
Everything that a guest or a renter will need in a simple yet well designed and decorated garage conversion.
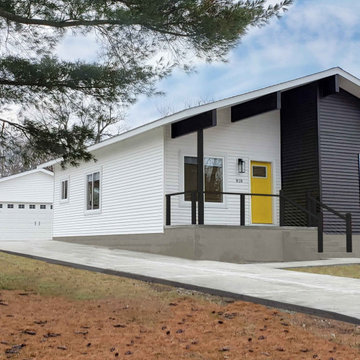
Why be ordinary, when she can be "Monochrome"! We are pleased to reveal one of our favorite projects ---- this, a mid-century-modern home that finds luxury and comfort in one place. With modern finishes and artistical touches, she is sure far from an ordinary build you see every day. This new home has everything a 2-bed house can ask for and more: stylish backsplashes, a walk-in kitchen pantry, high grade appliances, custom blinds, durable wood plank laminate flooring, concreted tall crawl space, energy-certification, custom-shelves walk-in closet, open-concept, 2-bath, and more!
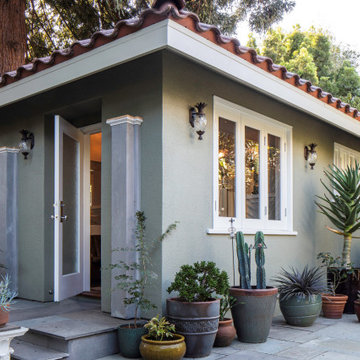
This is an example of a small traditional one-storey stucco green exterior in San Francisco with a hip roof, a tile roof and a brown roof.
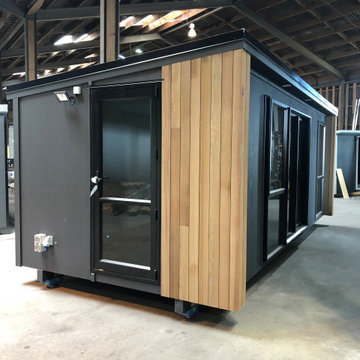
A tiny house on wheels offers several advantages.
* Easily sited on your property.
* Relatively small initial outlay.
* Cheaper ongoing utility and maintenance costs.
* Insulated – warm in winter and cool in summer.
* Fully customisable to your requirements.
* Electrically compliant.
* Easy resale when no longer required.
Join the affordable housing revolution and talk to us about building your dream tiny house on a trailer.
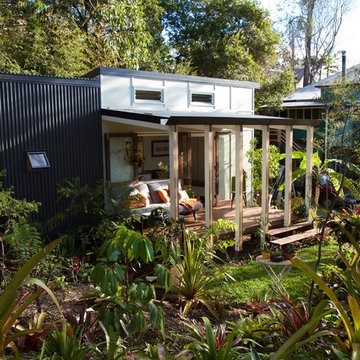
A freshly planted garden is now starting to take off. By the end of summer the house should feel properly integrated into the existing site and garden.
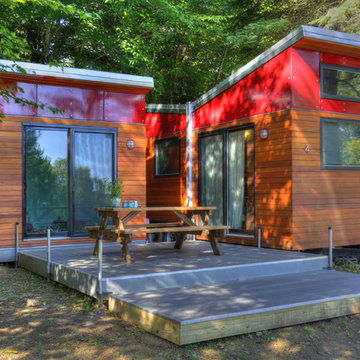
Russell Campaigne
Inspiration for a small modern one-storey red exterior in New York with mixed siding and a shed roof.
Inspiration for a small modern one-storey red exterior in New York with mixed siding and a shed roof.

Nestled in the heart of Cowes on the Isle of Wight, this gorgeous Hampton's style cottage proves that good things, do indeed, come in 'small packages'!
Small spaces packed with BIG designs and even larger solutions, this cottage may be small, but it's certainly mighty, ensuring that storage is not forgotten about, alongside practical amenities.
Tiny House Exterior Design Ideas
1