Exterior Design Ideas with a Flat Roof and Board and Batten Siding
Refine by:
Budget
Sort by:Popular Today
61 - 80 of 735 photos
Item 1 of 3
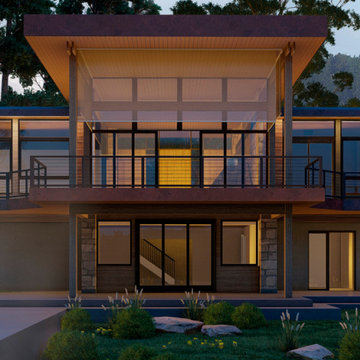
This is an example of a mid-sized contemporary two-storey beige house exterior in Toronto with wood siding, a flat roof, a mixed roof, a brown roof and board and batten siding.
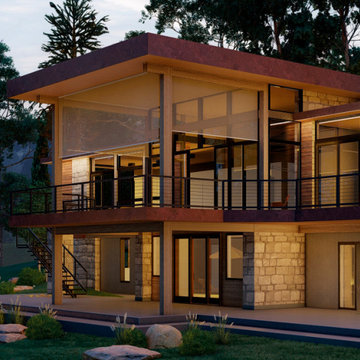
Mid-sized contemporary two-storey beige house exterior in Toronto with wood siding, a flat roof, a mixed roof, a brown roof and board and batten siding.
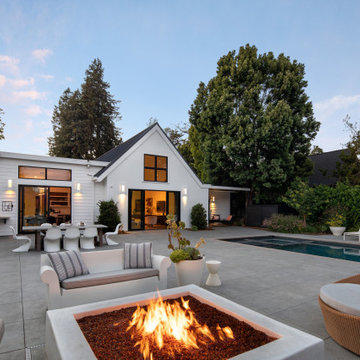
A Mid Century modern home built by a student of Eichler. This Eichler inspired home was completely renovated and restored to meet current structural, electrical, and energy efficiency codes as it was in serious disrepair when purchased as well as numerous and various design elements that were inconsistent with the original architectural intent.
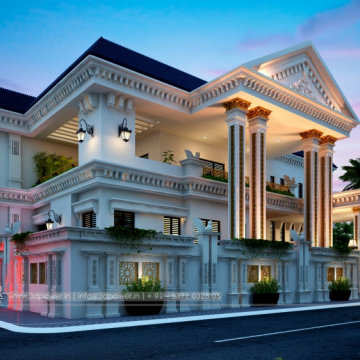
3d Power Presents Another Masterpeice For Our Audience, this Are Some Of Our Modern Bungalows Rendering, this Are Some Of Our Exterior Designs Of Bungalow That Looks Absolutely Beautiful, isn't It? Let Us Know What Do You Think Of This Elevation That We Have Designed For Our Clients.to Have A Look At More Of Our Work Visit Us On 3dpower.in Or Contact:+91 - 9372032805 / +91 - 9527382400 To Enquire If You Want To Design Any Project For You, We Provide Services Such As Architectural Visualization & 3d Walkthrough Animation Studio Having Expertise In 3d Photorealistic Renderings, 3d Architectural Animation, 3d Virtual Tour Walkthrough & Augmented Reality, 3d Interior Rendering & Designing
#bungalow-design,
#bungalow-designs,
#3d-elevation-design,
#bunglow-design,
#best-bungalow-design,
#best-bungalow-designs,
#bungalow-elevation-design,
#bungalow-elevation,
#interior-&-exterior-design-3d,
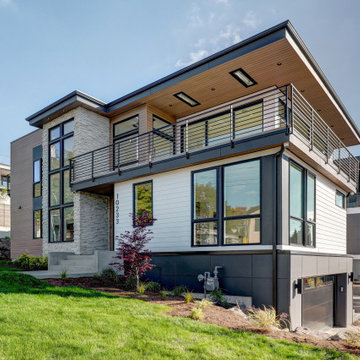
New Construction Minimalist Modern Home with a Stunning View of Lake Washington. Open concept living/dining/kitchen with a high-end appliance package.
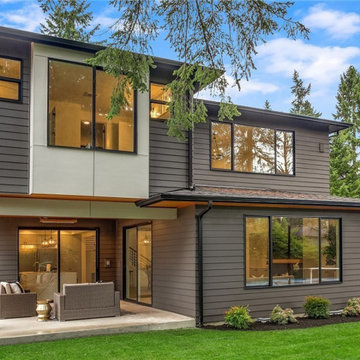
The use of grey and white creates a subtle beauty that's not overwhelmingly traditional. It gives your home a clean and fresh appearance both inside and out! However, if you use too many shaded grays, certain sections will appear dominating and predictable. As a result, we chose to design and include cedar siding to complement the color palette with a strong and brilliant Burnished Amber tint. The front entry accentuated the wood siding, which is surrounded by a uniformly beautiful gray and white palette. The window appeared to be moving onto this light side of the home as well. The overall exterior concept is a modern gray and white home with a burnished amber tone.
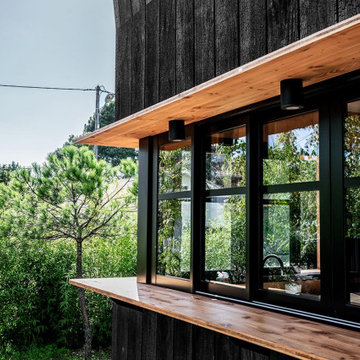
Inspiration for a mid-sized modern two-storey black house exterior in Other with wood siding, a metal roof, a black roof, a flat roof and board and batten siding.
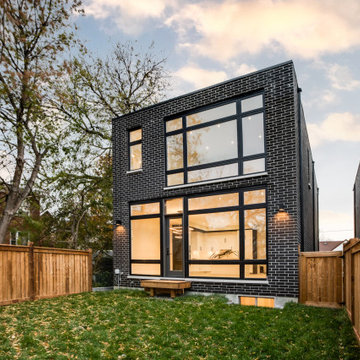
This is an example of a small modern two-storey brick black house exterior in Toronto with a flat roof and board and batten siding.

Here are some Unique concept of Container house 3d exterior visualization by architectural visualization companies, Los Angeles, California. There are 2 views of container house design are there in this project. container house design have 3d exterior visualization with stylish glass design, some plants, fireplace with chairs, also a small container as store room & 2 nd design is back side of that house have night view with showing some interior view of house and lighting looks fabulous by architectural visualization companies.
One of the new trend is design of container house, the past few years has been the re-use of shipping containers in order to create the structure of a building, So here is a unique idea to design container home in 3d architectural rendering by architectural visualization companies. The Container house is fast and easy to build in low time and very useful in countryside areas. 3d exterior visualization of Beautiful shipping container house look luxurious and there is a well big open area.
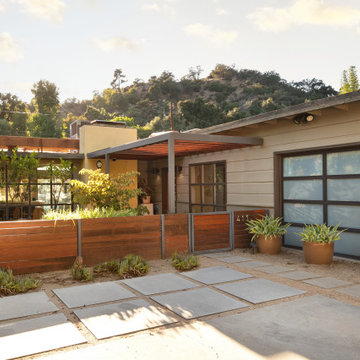
A Modern home that wished for more warmth...
An addition and reconstruction of approx. 750sq. area.
That included new kitchen, office, family room and back patio cover area.
The floors are polished concrete in a dark brown finish to inject additional warmth vs. the standard concrete gray most of us familiar with.
A huge 16' multi sliding door by La Cantina was installed, this door is aluminum clad (wood finish on the interior of the door).
The vaulted ceiling allowed us to incorporate an additional 3 picture windows above the sliding door for more afternoon light to penetrate the space.
Notice the hidden door to the office on the left, the SASS hardware (hidden interior hinges) and the lack of molding around the door makes it almost invisible.
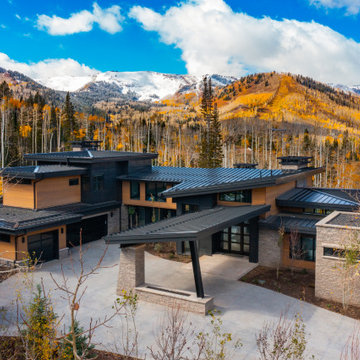
Inspiration for an expansive modern three-storey brown house exterior in Salt Lake City with stone veneer, a flat roof, a metal roof, a black roof and board and batten siding.
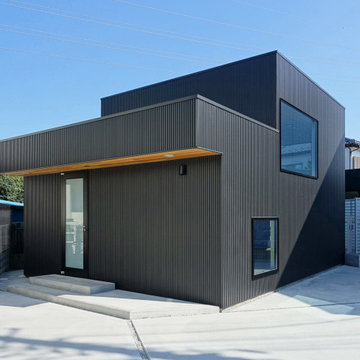
Design ideas for a mid-sized modern one-storey black house exterior in Other with metal siding, a flat roof, a metal roof and board and batten siding.
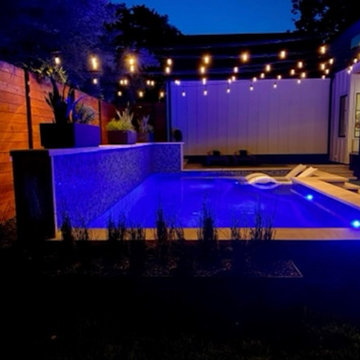
Featured here are Bistro lights over the swimming pool. These are connected using 1/4" cable strung across from the fence to the house. We've also have an Uplight shinning up on this beautiful 4 foot Yucca Rostrata.
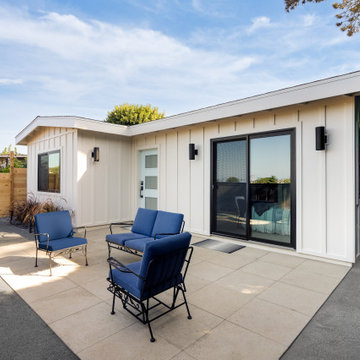
Inspiration for a small beach style one-storey white exterior in San Diego with wood siding, a flat roof and board and batten siding.

Street view with flush garage door clad in charcoal-stained reclaimed wood. A cantilevered wood screen creates a private entrance by passing underneath the offset vertical aligned western red cedar timbers of the brise-soleil. The offset wood screen creates a path between the exterior walls of the house and the exterior planters (see next photo) which leads to a quiet pond at the top of the low-rise concrete steps and eventually the entry door to the residence: A vertical courtyard / garden buffer. The wood screen creates privacy from the interior to the street while also softening the strong, afternoon direct natural light to the entry, kitchen, living room, bathroom and study.
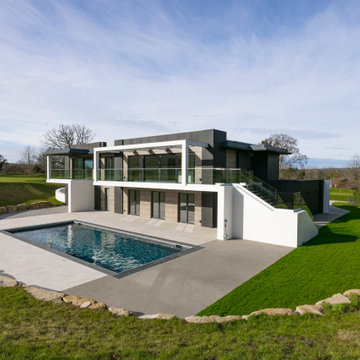
Stunning swimming pool forming part of a contemporary designed luxury eco-home in Farley Green, Surrey.
Photo of a large contemporary two-storey multi-coloured house exterior in Surrey with mixed siding, a flat roof, a mixed roof, a grey roof and board and batten siding.
Photo of a large contemporary two-storey multi-coloured house exterior in Surrey with mixed siding, a flat roof, a mixed roof, a grey roof and board and batten siding.
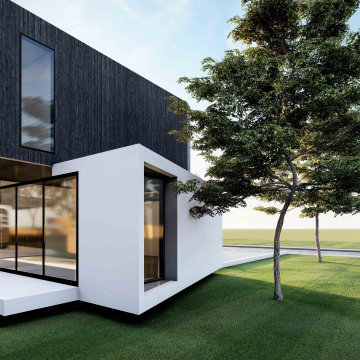
Architectural magnificence is highlighted from the moment you gaze at the external structure of the property. – DGK Architects
Large contemporary two-storey multi-coloured house exterior in Perth with stone veneer, a flat roof, a metal roof, a black roof and board and batten siding.
Large contemporary two-storey multi-coloured house exterior in Perth with stone veneer, a flat roof, a metal roof, a black roof and board and batten siding.
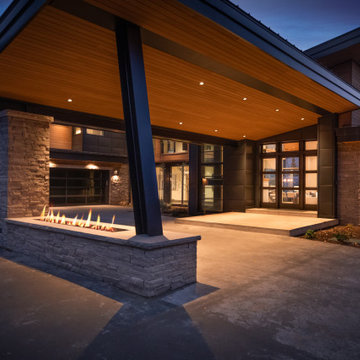
This is an example of an expansive modern three-storey brown house exterior in Salt Lake City with stone veneer, a flat roof, a metal roof, a black roof and board and batten siding.
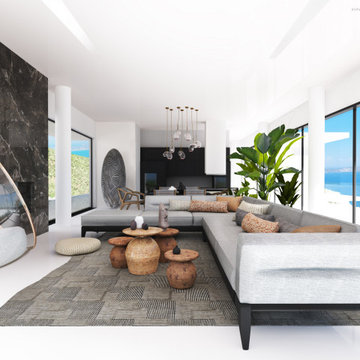
Keri region of Zakynthos Island is known for its beautiful beach and its crystal clear waters.
Levy villa is an architectural masterpiece. Designed by Lucy Lago, it blends harmoniously on the green landscape of Zakynthos island. Located on a hillside of Keri area, the villa boasts unobstructed, 180° sea views, with the islands of Marathia and Peluzo visible in the distance.
The villa was designed with particular attention to detail and luxury living in mind. Levy will be build in a sustainable, eco-friendly style with a surface area of 200 sqm + basement. The main living space has a 10m long window, opening up onto the large pool (70 sqm) and a terrace with expansive sea views. The property contains two swimming pools, jacuzzi, parking area for two cars, open kitchen with barbecue, open sitting area, which has infinity sea view, wonderful garden with local bushes, flowers and trees. The ground floor of the villa consist by open plan kitchen, living room, dining area, pantry and guest bathroom and bedroom with bathroom. The basement consist by tree large bedrooms, each of them has big bathroom and most enjoy breathtaking sea views, wardrobe's room, celler, fitness, wc and technical area.
Levy is an exquisite spectacle of minimalism, colour and form built on an island of unique identity. The luminous, picturesque island of Zakynthos. It offers complete privacy plus easy access to many beaches, the closest being just 4.8 km away.
Levi's simple luxury and purity of materials will make you fall in love at first sight, promoting unlimited moments of relaxation on an island of unspoiled beauty and authenticity. Keri region of Zakynthos Island is known for its beautiful beach and its crystal clear waters.
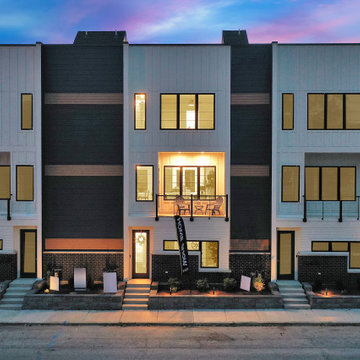
Photo of a modern blue townhouse exterior in Indianapolis with four or more storeys, concrete fiberboard siding, a flat roof and board and batten siding.
Exterior Design Ideas with a Flat Roof and Board and Batten Siding
4