Family Room Design Photos with a Home Bar and Carpet
Refine by:
Budget
Sort by:Popular Today
121 - 140 of 869 photos
Item 1 of 3
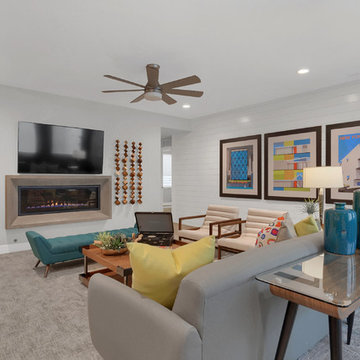
Another view of the lower level great room with gas fireplace and white shiplap wall accent.
This is an example of a large contemporary open concept family room in Denver with a home bar, beige walls, carpet, a standard fireplace, a concrete fireplace surround, a wall-mounted tv and beige floor.
This is an example of a large contemporary open concept family room in Denver with a home bar, beige walls, carpet, a standard fireplace, a concrete fireplace surround, a wall-mounted tv and beige floor.
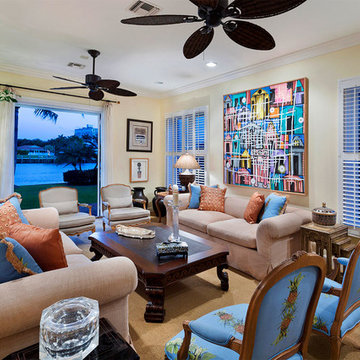
Mid-sized tropical enclosed family room in Miami with a home bar, beige walls, carpet, no fireplace, no tv and beige floor.
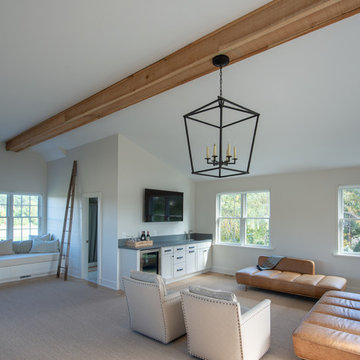
Large country loft-style family room in DC Metro with a home bar, white walls and carpet.
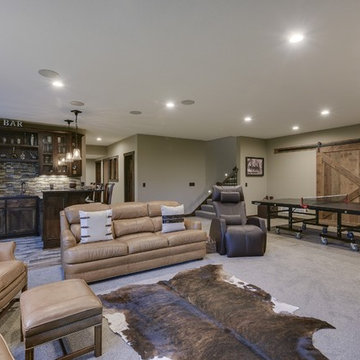
Lower Level Family Room features custom built ins, barn doors, reclaimed wood mantle, stone fireplace, and home bar!
Design ideas for a mid-sized traditional open concept family room in Minneapolis with a home bar, grey walls, carpet, a standard fireplace, a stone fireplace surround, a built-in media wall and grey floor.
Design ideas for a mid-sized traditional open concept family room in Minneapolis with a home bar, grey walls, carpet, a standard fireplace, a stone fireplace surround, a built-in media wall and grey floor.
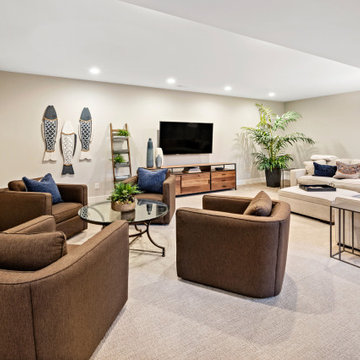
Modern farmhouse describes this open concept, light and airy ranch home with modern and rustic touches. Precisely positioned on a large lot the owners enjoy gorgeous sunrises from the back left corner of the property with no direct sunlight entering the 14’x7’ window in the front of the home. After living in a dark home for many years, large windows were definitely on their wish list. Three generous sliding glass doors encompass the kitchen, living and great room overlooking the adjacent horse farm and backyard pond. A rustic hickory mantle from an old Ohio barn graces the fireplace with grey stone and a limestone hearth. Rustic brick with scraped mortar adds an unpolished feel to a beautiful built-in buffet.
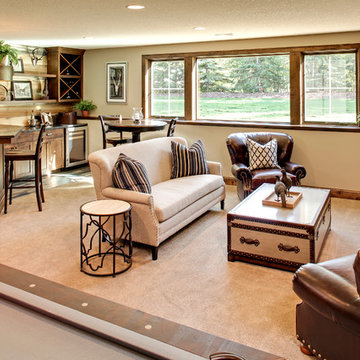
Landmark Photography
This is an example of a mid-sized country open concept family room in Minneapolis with a home bar, beige walls, carpet, no fireplace and a wall-mounted tv.
This is an example of a mid-sized country open concept family room in Minneapolis with a home bar, beige walls, carpet, no fireplace and a wall-mounted tv.
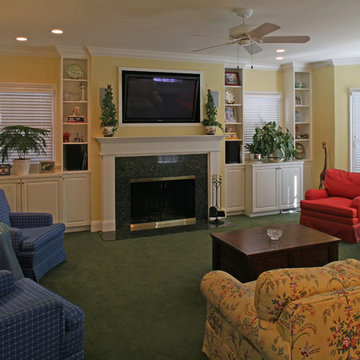
Photo of a large transitional enclosed family room in St Louis with a home bar, yellow walls, carpet, a standard fireplace, a wood fireplace surround and a wall-mounted tv.
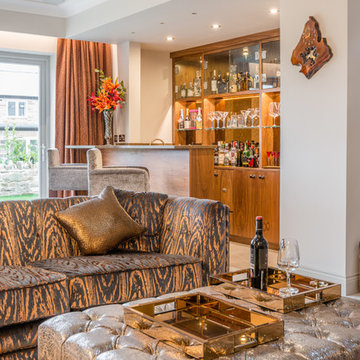
This is an example of a transitional family room in Kent with a home bar, white walls, carpet and beige floor.
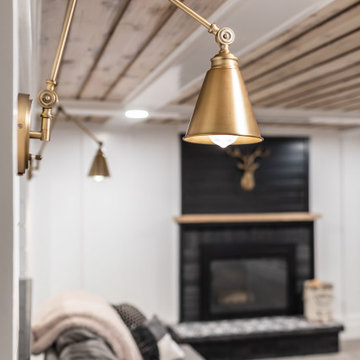
Basement great room renovation
This is an example of a mid-sized country open concept family room in Minneapolis with a home bar, white walls, carpet, a standard fireplace, a brick fireplace surround, a concealed tv, grey floor, wood and decorative wall panelling.
This is an example of a mid-sized country open concept family room in Minneapolis with a home bar, white walls, carpet, a standard fireplace, a brick fireplace surround, a concealed tv, grey floor, wood and decorative wall panelling.
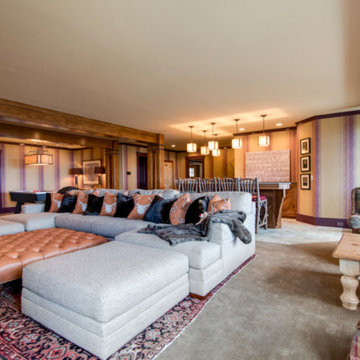
Inspiration for an expansive country open concept family room in Boston with a home bar, multi-coloured walls, carpet, no fireplace and beige floor.
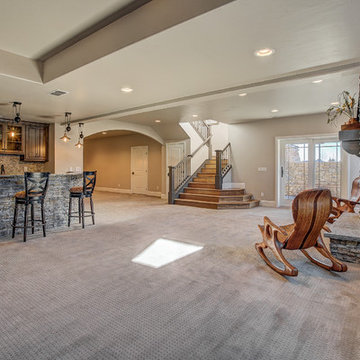
This is an example of a large transitional open concept family room in Denver with a home bar, beige walls, carpet, a standard fireplace and a stone fireplace surround.
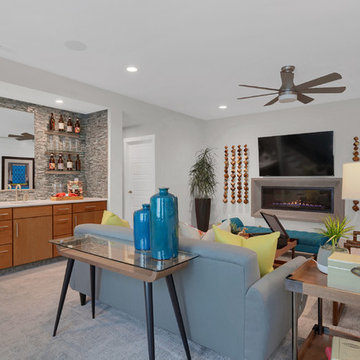
Spacious finished lower level featuring optional gas fireplace and wet bar. Great gathering space for friends and family.
Design ideas for a large contemporary open concept family room in Denver with a home bar, beige walls, carpet, a standard fireplace, a concrete fireplace surround, a wall-mounted tv and beige floor.
Design ideas for a large contemporary open concept family room in Denver with a home bar, beige walls, carpet, a standard fireplace, a concrete fireplace surround, a wall-mounted tv and beige floor.
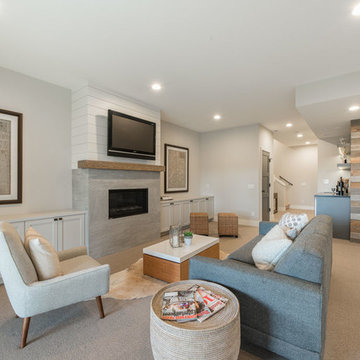
Robert Brittingham|RJN Imaging
Builder: The Thomas Group
Staging: Open House LLC
Photo of a mid-sized contemporary open concept family room in Seattle with a home bar, grey walls, carpet, a ribbon fireplace, a stone fireplace surround, a wall-mounted tv and beige floor.
Photo of a mid-sized contemporary open concept family room in Seattle with a home bar, grey walls, carpet, a ribbon fireplace, a stone fireplace surround, a wall-mounted tv and beige floor.
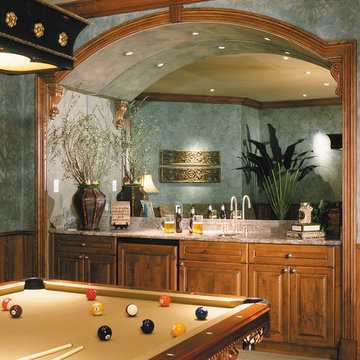
The Sater Design Collection's luxury, European home plan "Trissino" (Plan #6937). saterdesign.com
Photo of a large mediterranean enclosed family room in Miami with a home bar, blue walls, carpet, no fireplace and a built-in media wall.
Photo of a large mediterranean enclosed family room in Miami with a home bar, blue walls, carpet, no fireplace and a built-in media wall.
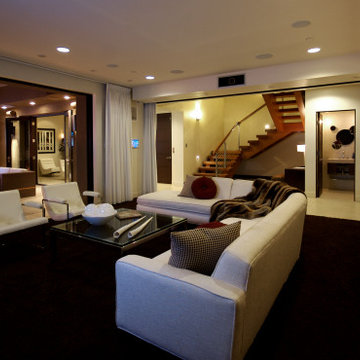
Photo of a large contemporary open concept family room in Las Vegas with a home bar, white walls, carpet, a wall-mounted tv and black floor.
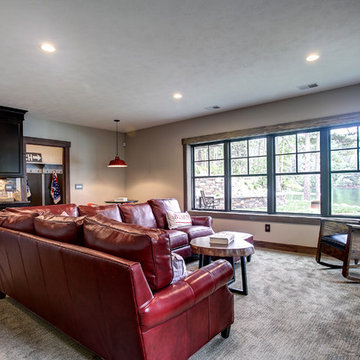
Photos by Kaity
Inspiration for a mid-sized arts and crafts enclosed family room in Grand Rapids with a home bar, beige walls, carpet, no fireplace and a wall-mounted tv.
Inspiration for a mid-sized arts and crafts enclosed family room in Grand Rapids with a home bar, beige walls, carpet, no fireplace and a wall-mounted tv.
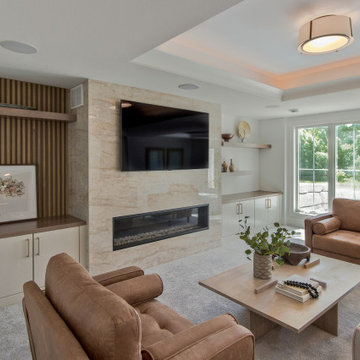
Entertainment Built-ins by Aspect Cabinetry in Agreeable Gray || Fireplace Surround by Dekton, Arga || Lower Level Carpet by Mohawk, Polished Shades in Weathered Wood
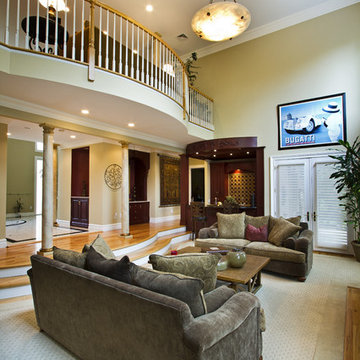
- open, airy earthy, inviting
- custom glass car tiles
- antique coffee table
- limestone fireplace with antique mirror
Large traditional open concept family room in New York with a home bar, brown walls, carpet, a standard fireplace, a stone fireplace surround, no tv and white floor.
Large traditional open concept family room in New York with a home bar, brown walls, carpet, a standard fireplace, a stone fireplace surround, no tv and white floor.
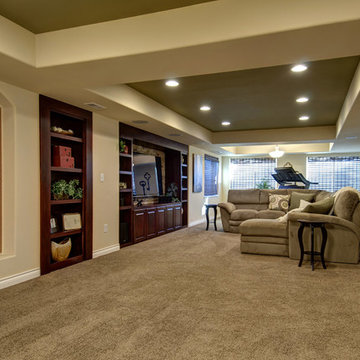
The back of the wall niche is covered with cork to make it the perfect spot for playing darts. The tray ceilings add elegance and light to this basement family area. ©Finished Basement Company
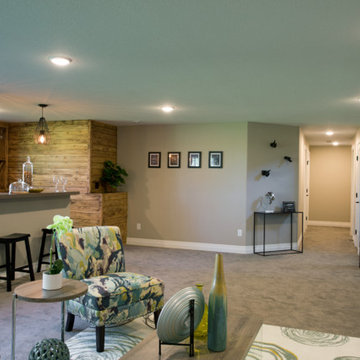
Basement living areas complete with a bar are ideal for relaxing and entertaining family and friends.
Large contemporary open concept family room in Wichita with a home bar, brown walls and carpet.
Large contemporary open concept family room in Wichita with a home bar, brown walls and carpet.
Family Room Design Photos with a Home Bar and Carpet
7