Family Room Design Photos with a Home Bar and Carpet
Refine by:
Budget
Sort by:Popular Today
161 - 180 of 869 photos
Item 1 of 3
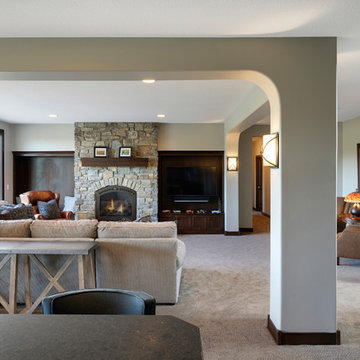
Lower level walkout family room with stone fireplace.
Large transitional open concept family room in Minneapolis with a home bar, grey walls, carpet, a standard fireplace, a stone fireplace surround and grey floor.
Large transitional open concept family room in Minneapolis with a home bar, grey walls, carpet, a standard fireplace, a stone fireplace surround and grey floor.
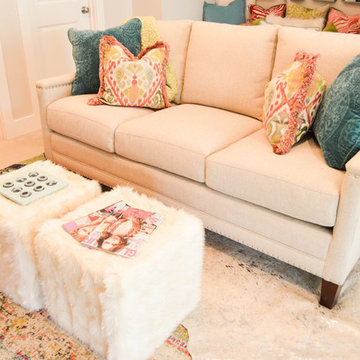
The plush sofa in this ladies' lounge is great for relaxing with girlfriends and sipping on wine. This particular sofa features a fabric that repels stains like red wine. Good thing!
Photo Credit: Laura Alleman
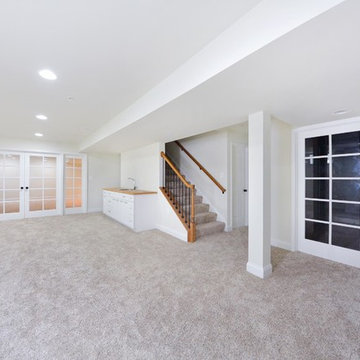
Simplicity is what makes this basement special.
A nice white wet-bar and a large double glass door with side lights.
Design ideas for a mid-sized transitional open concept family room in DC Metro with a home bar, white walls, carpet, grey floor and no fireplace.
Design ideas for a mid-sized transitional open concept family room in DC Metro with a home bar, white walls, carpet, grey floor and no fireplace.
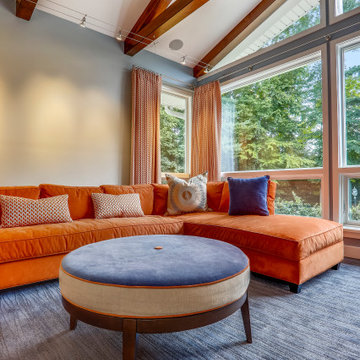
Inspiration for a large contemporary enclosed family room in DC Metro with a home bar, grey walls, carpet, a standard fireplace, a tile fireplace surround, a wall-mounted tv and blue floor.
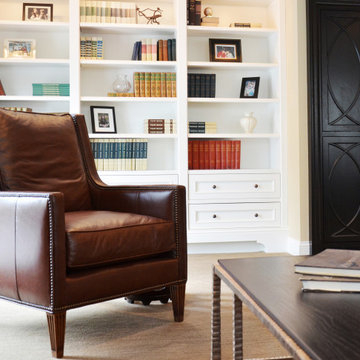
Our clients loved living in their classic colonial home dating to the early 1900s, but the interior felt dated and heavy. Our challenge was creating fresh design that honored the history and character of the home. We took our cues from the elegant black marble fireplace, the baby grand, and floor-to-ceiling millwork. We love the marriage of old and new-- layering original pieces with new decor elevates both, giving a space authenticity and fresh style.
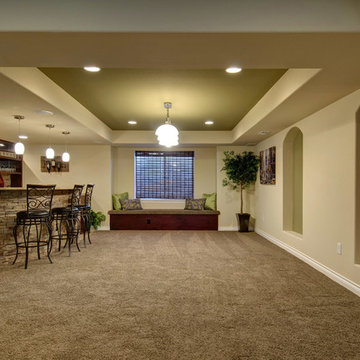
Pendant lights hang above the stone bar and the bench seating adds each seating for entertaining. ©Finished Basement Company
Photo of a large traditional open concept family room in Denver with a home bar, beige walls, carpet, no fireplace, a wall-mounted tv and beige floor.
Photo of a large traditional open concept family room in Denver with a home bar, beige walls, carpet, no fireplace, a wall-mounted tv and beige floor.
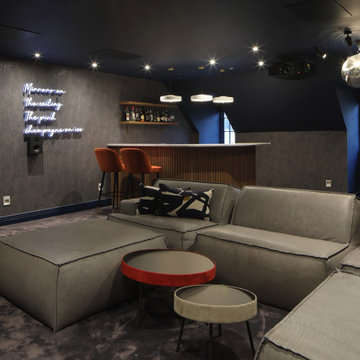
A family room with a home bar, dance floor paired with a disco ball, and a home theatre with comfortable seating. The dark blue ceiling, patterned wallpaper, and carpet create a comfortable, contemporary space.
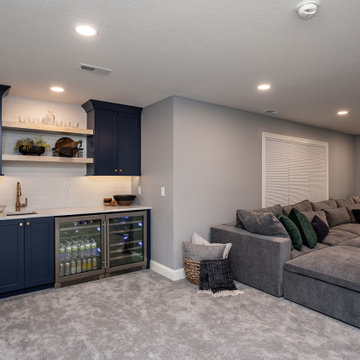
A comprehensive remodel of a home's first and lower levels in a neutral palette of white, naval blue and natural wood with gold and black hardware completely transforms this home.Projects inlcude kitchen, living room, pantry, mud room, laundry room, music room, family room, basement bar, climbing wall, bathroom and powder room.
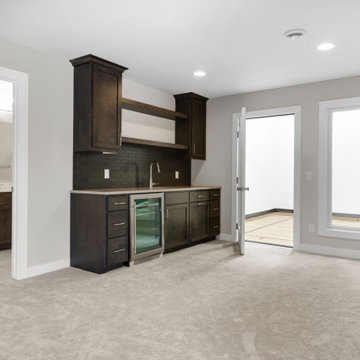
Birchwood Sport Model - Heritage Collection
For pricing, floorplans, virtual tours, community information, and more at https://www.robertthomashomes.com/
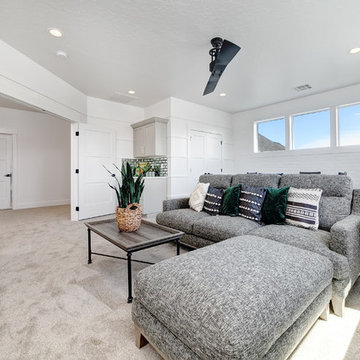
Design ideas for a mid-sized country enclosed family room in Boise with a home bar, white walls, carpet and beige floor.
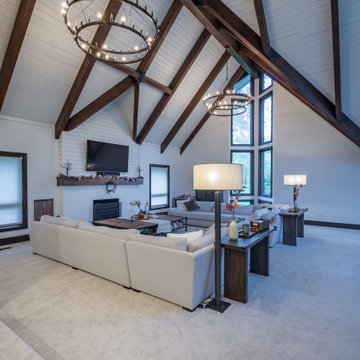
This is an example of an expansive country open concept family room in Chicago with a home bar, white walls, carpet, a standard fireplace, a wood fireplace surround, a wall-mounted tv, white floor, exposed beam and planked wall panelling.
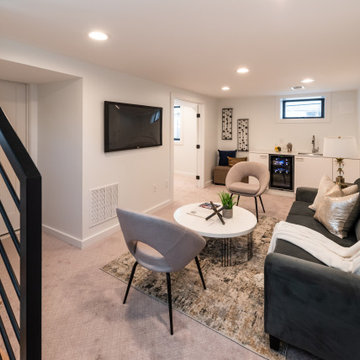
Small modern open concept family room in DC Metro with a home bar, white walls, carpet, a wall-mounted tv and pink floor.
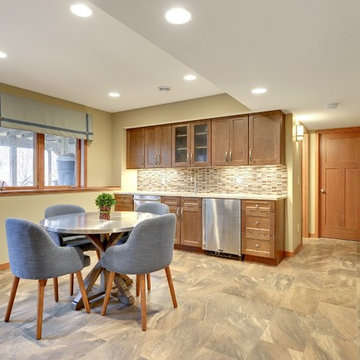
Interior Design by: Sarah Bernardy Design, LLC
Remodel by: Thorson Homes, MN
Photography by: Jesse Angell from Space Crafting Architectural Photography & Video
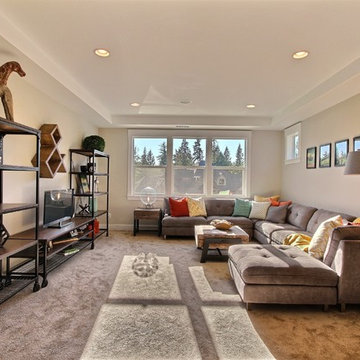
The Aerius - Modern American Craftsman on Acreage in Ridgefield Washington by Cascade West Development Inc.
The upstairs rests mainly on the Western half of the home. It’s composed of a laundry room, 2 bedrooms, including a future princess suite, and a large Game Room. Every space is of generous proportion and easily accessible through a single hall. The windows of each room are filled with natural scenery and warm light. This upper level boasts amenities enough for residents to play, reflect, and recharge all while remaining up and away from formal occasions, when necessary.
Cascade West Facebook: https://goo.gl/MCD2U1
Cascade West Website: https://goo.gl/XHm7Un
These photos, like many of ours, were taken by the good people of ExposioHDR - Portland, Or
Exposio Facebook: https://goo.gl/SpSvyo
Exposio Website: https://goo.gl/Cbm8Ya
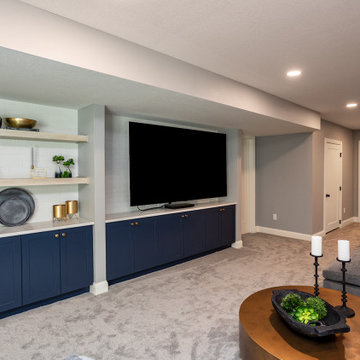
A comprehensive remodel of a home's first and lower levels in a neutral palette of white, naval blue and natural wood with gold and black hardware completely transforms this home.Projects inlcude kitchen, living room, pantry, mud room, laundry room, music room, family room, basement bar, climbing wall, bathroom and powder room.
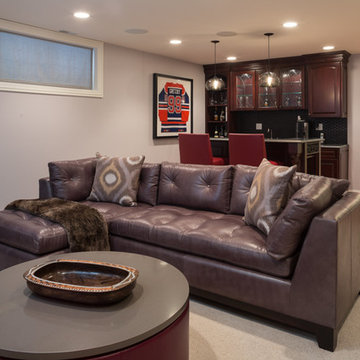
The Media Room and Bar features a durable distressed leather sectional and a leather and quartz coffee table. The fireplace surround is milled concave stone with a matte black basket weave ceramic tile inset. All natural wool carpet was selected for durability and child-friendliness, as this is a primary family play space.
photography www.tylermallory.com
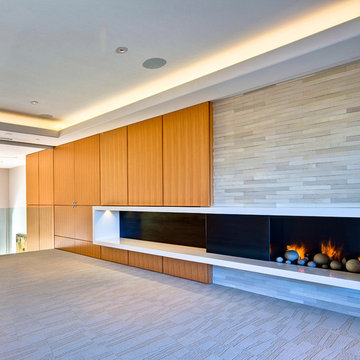
Photography by Illya
This is an example of a mid-sized contemporary open concept family room in Phoenix with a home bar, white walls, carpet, a ribbon fireplace, a tile fireplace surround, a wall-mounted tv and grey floor.
This is an example of a mid-sized contemporary open concept family room in Phoenix with a home bar, white walls, carpet, a ribbon fireplace, a tile fireplace surround, a wall-mounted tv and grey floor.
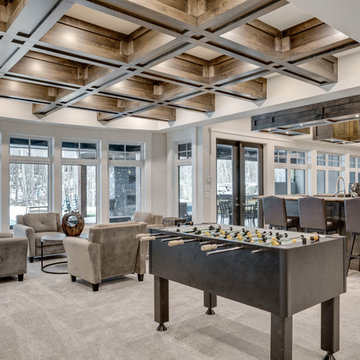
www.zoon.ca
Photo of an expansive transitional open concept family room in Calgary with a home bar, grey walls, carpet, a two-sided fireplace, a stone fireplace surround, a wall-mounted tv and grey floor.
Photo of an expansive transitional open concept family room in Calgary with a home bar, grey walls, carpet, a two-sided fireplace, a stone fireplace surround, a wall-mounted tv and grey floor.
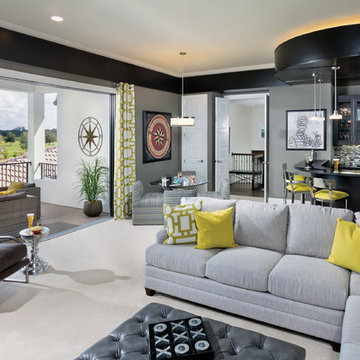
This living area is perfect for entertaining. With it's open plan, bar and view from the balcony, it creates an open feel. arthurrutenberghomes.com
Photo of an expansive transitional open concept family room in Tampa with a home bar, grey walls, carpet, no fireplace and a wall-mounted tv.
Photo of an expansive transitional open concept family room in Tampa with a home bar, grey walls, carpet, no fireplace and a wall-mounted tv.
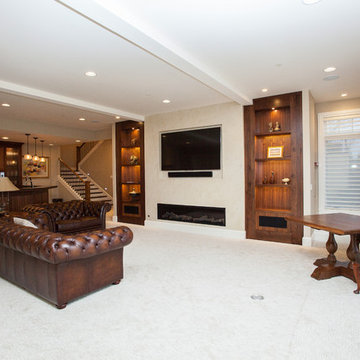
Whitney Lyons
This is an example of a mid-sized traditional open concept family room in Portland with a home bar, white walls, carpet, a ribbon fireplace, a built-in media wall and grey floor.
This is an example of a mid-sized traditional open concept family room in Portland with a home bar, white walls, carpet, a ribbon fireplace, a built-in media wall and grey floor.
Family Room Design Photos with a Home Bar and Carpet
9