Family Room Design Photos with a Home Bar and Carpet
Refine by:
Budget
Sort by:Popular Today
141 - 160 of 869 photos
Item 1 of 3
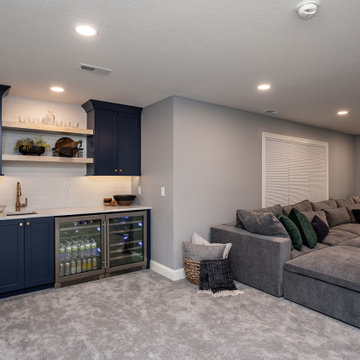
A comprehensive remodel of a home's first and lower levels in a neutral palette of white, naval blue and natural wood with gold and black hardware completely transforms this home.Projects inlcude kitchen, living room, pantry, mud room, laundry room, music room, family room, basement bar, climbing wall, bathroom and powder room.
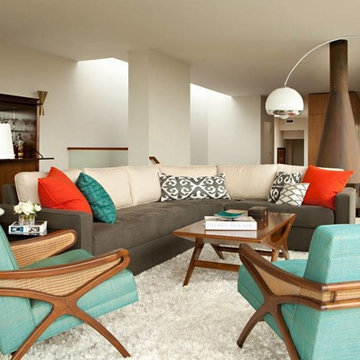
Design ideas for a mid-sized contemporary open concept family room in DC Metro with a home bar, white walls, carpet, a hanging fireplace, a metal fireplace surround and no tv.
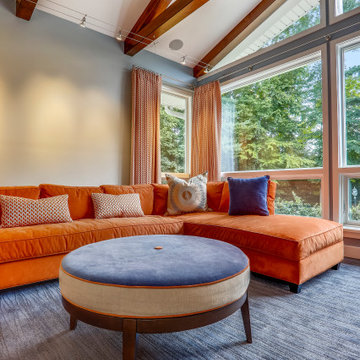
Inspiration for a large contemporary enclosed family room in DC Metro with a home bar, grey walls, carpet, a standard fireplace, a tile fireplace surround, a wall-mounted tv and blue floor.
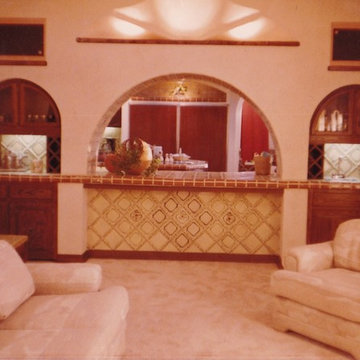
Full length tile counter with service arch with seating to kitchen.
Photo of a large mediterranean enclosed family room in Las Vegas with a home bar and carpet.
Photo of a large mediterranean enclosed family room in Las Vegas with a home bar and carpet.
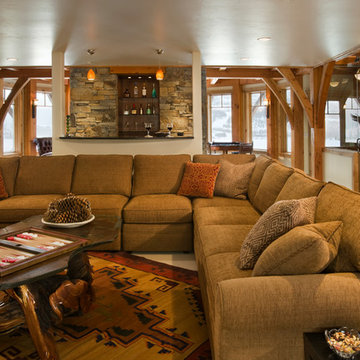
Located overlooking the ski resorts of Big Sky, Montana, this MossCreek custom designed mountain home responded to a challenging site, and the desire to showcase a stunning timber frame element.
Utilizing the topography to its fullest extent, the designers of MossCreek provided their clients with beautiful views of the slopes, unique living spaces, and even a secluded grotto complete with indoor pool.
This is truly a magnificent, and very livable home for family and friends.
Photos: R. Wade
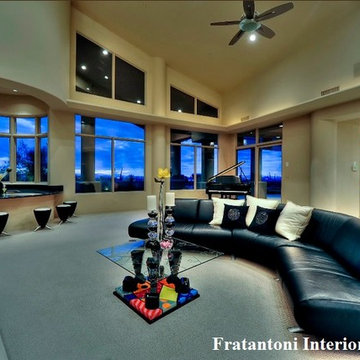
The family room features vaulted ceilings and a home bar with large exterior windows.
Photo of an expansive contemporary open concept family room in Phoenix with a home bar, beige walls, carpet, no fireplace and no tv.
Photo of an expansive contemporary open concept family room in Phoenix with a home bar, beige walls, carpet, no fireplace and no tv.

Inspiration for an expansive country open concept family room in Chicago with a home bar, white walls, carpet, a standard fireplace, a wood fireplace surround, a wall-mounted tv, white floor, exposed beam and planked wall panelling.
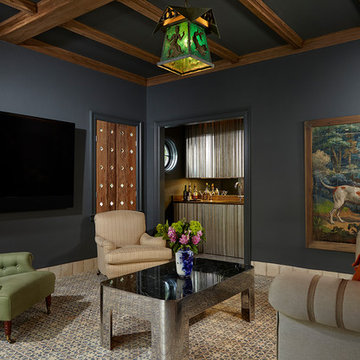
This is an example of a mediterranean enclosed family room in Miami with a home bar, blue walls, carpet, a wall-mounted tv and grey floor.
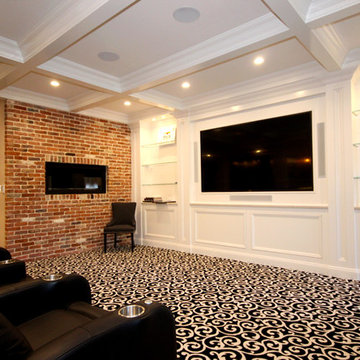
Hot Dogs! Get your Hot Dogs Here! The ultimate Basement makeover for the sports enthusiast family. Where else would you want to watch the Superbowl or World Series? We took this existing Basement, with out adding to the ceiling, expanding or removing any columns and turned it into a transitional sports bar.
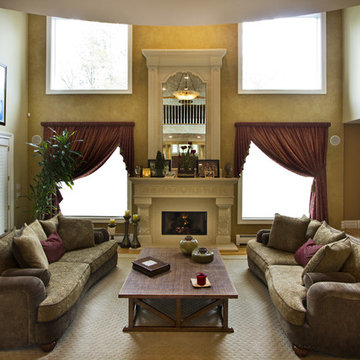
- open, airy earthy, inviting
- custom glass car tiles
- antique coffee table
- limestone fireplace with antique mirror
Large traditional open concept family room in New York with a home bar, brown walls, carpet, a standard fireplace, a stone fireplace surround, white floor and a wall-mounted tv.
Large traditional open concept family room in New York with a home bar, brown walls, carpet, a standard fireplace, a stone fireplace surround, white floor and a wall-mounted tv.
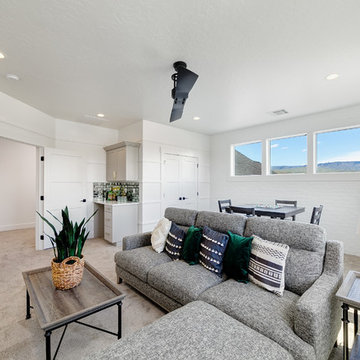
Design ideas for a mid-sized country enclosed family room in Boise with a home bar, white walls, carpet and beige floor.
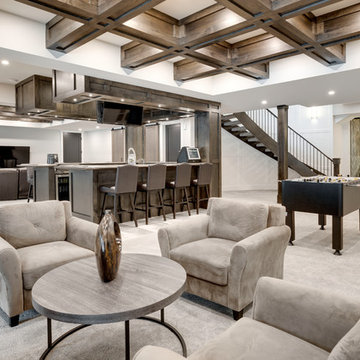
www.zoon.ca
Design ideas for an expansive transitional open concept family room in Calgary with a home bar, grey walls, carpet and grey floor.
Design ideas for an expansive transitional open concept family room in Calgary with a home bar, grey walls, carpet and grey floor.
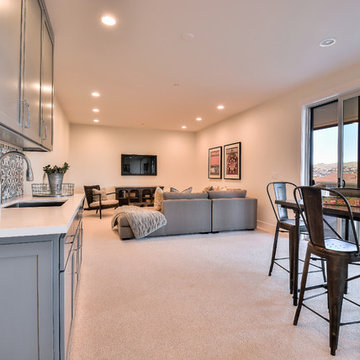
Photo of a large modern open concept family room in San Francisco with carpet, a wall-mounted tv, a home bar, grey walls, no fireplace and white floor.
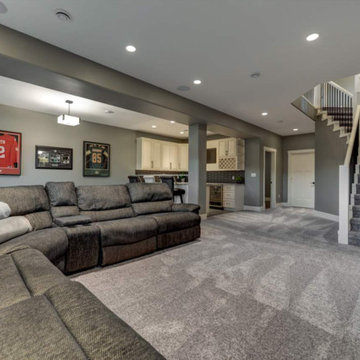
Expansive arts and crafts open concept family room in Edmonton with a home bar, grey walls, carpet, a wall-mounted tv and grey floor.
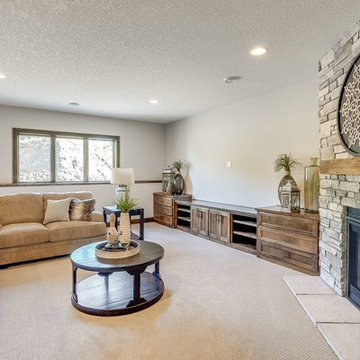
Large Lower Level Family Room with room for Pool Table & Pub Tables!
Photo of a large transitional open concept family room in Minneapolis with a home bar, grey walls, carpet, a corner fireplace, a stone fireplace surround, a wall-mounted tv and grey floor.
Photo of a large transitional open concept family room in Minneapolis with a home bar, grey walls, carpet, a corner fireplace, a stone fireplace surround, a wall-mounted tv and grey floor.
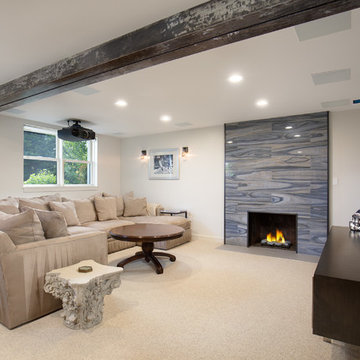
M Romney Photography
Large contemporary open concept family room in Seattle with a home bar, white walls, carpet, a standard fireplace, a tile fireplace surround, a wall-mounted tv and beige floor.
Large contemporary open concept family room in Seattle with a home bar, white walls, carpet, a standard fireplace, a tile fireplace surround, a wall-mounted tv and beige floor.
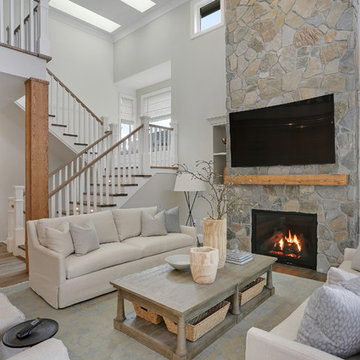
Seevirtual Marketing and Photography
Large contemporary open concept family room in Vancouver with a home bar, beige walls, carpet, no fireplace, no tv and beige floor.
Large contemporary open concept family room in Vancouver with a home bar, beige walls, carpet, no fireplace, no tv and beige floor.
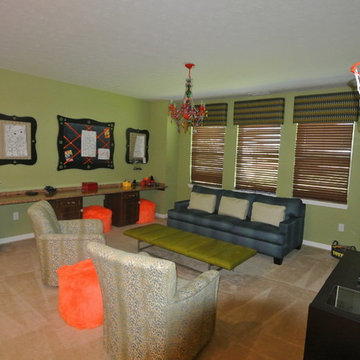
My clients have 4 kids and wanted them to have their own hang out space so we designed the loft around their interests. We created a Lego, sports, art and reading center walls. We then custom made the cork boards to display their school projects. The colors were a combination of all the kids favorite colors. This was designed for the kids to grow into their space, it mixes fun textures that they can enjoy now as well as when they are pre-teen. The chandelier is multi colored and is the focal point of our room! The kids LOVE IT! The stripped paint going horizontal adds a lot of visual interest to the space!
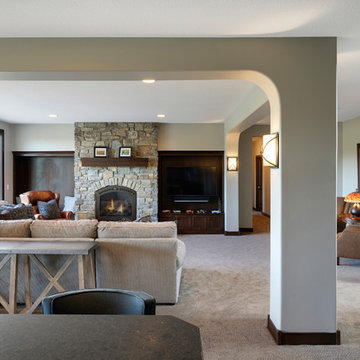
Lower level walkout family room with stone fireplace.
Large transitional open concept family room in Minneapolis with a home bar, grey walls, carpet, a standard fireplace, a stone fireplace surround and grey floor.
Large transitional open concept family room in Minneapolis with a home bar, grey walls, carpet, a standard fireplace, a stone fireplace surround and grey floor.
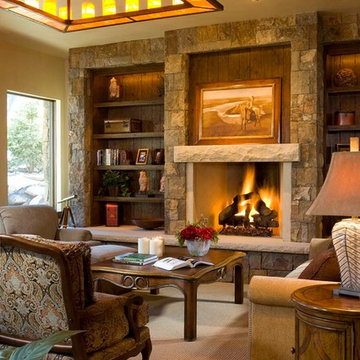
David Marlow
Design ideas for an expansive traditional open concept family room in Denver with a home bar, beige walls, carpet, a standard fireplace, a stone fireplace surround and a wall-mounted tv.
Design ideas for an expansive traditional open concept family room in Denver with a home bar, beige walls, carpet, a standard fireplace, a stone fireplace surround and a wall-mounted tv.
Family Room Design Photos with a Home Bar and Carpet
8