Family Room Design Photos with a Home Bar and Carpet
Refine by:
Budget
Sort by:Popular Today
1 - 20 of 869 photos
Item 1 of 3

Design ideas for a mid-sized transitional family room in Denver with a home bar, grey walls, carpet, grey floor and wood walls.
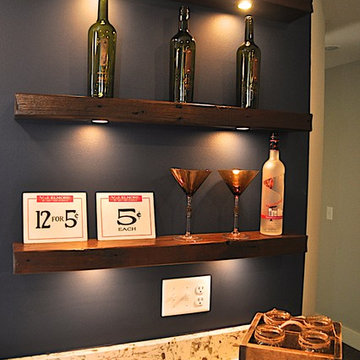
Rustic Floating Shelves continue the farmhouse style into the lower level.
Shar Sitter
This is an example of a country open concept family room in Minneapolis with a home bar, blue walls and carpet.
This is an example of a country open concept family room in Minneapolis with a home bar, blue walls and carpet.
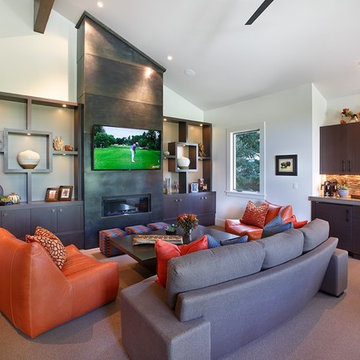
Jim Fairchild
Inspiration for a large contemporary family room in Salt Lake City with a home bar, white walls, carpet, a ribbon fireplace, a concrete fireplace surround and a wall-mounted tv.
Inspiration for a large contemporary family room in Salt Lake City with a home bar, white walls, carpet, a ribbon fireplace, a concrete fireplace surround and a wall-mounted tv.
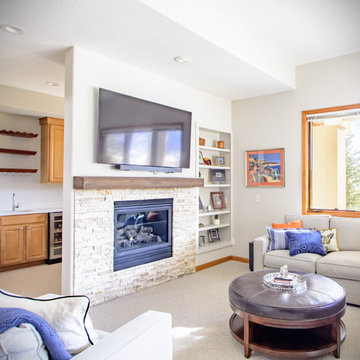
Stacked stone and a faux-wood mantel site below a TV in a made-for-teenagers hang out. The cement mantel is non-combustible and adds visual warmth without catching ablaze. New counters in the bar area update the space. Fresh carpet complements the walls.
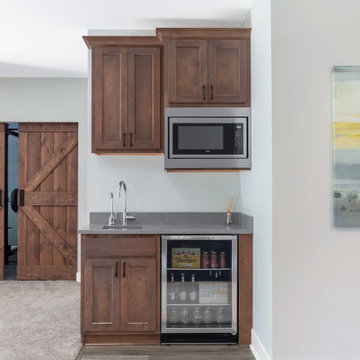
This project in Bayport, Minnesota was a finished basement to include a wet bar, steam shower, home gym and home theater. The cozy room was completed with a stone fireplace.
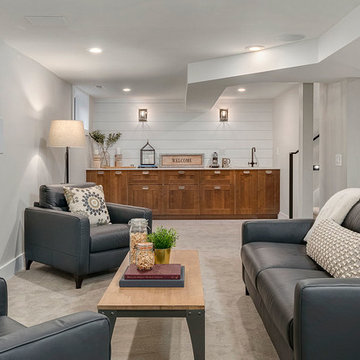
Family media room with wet-bar, wine storage and surround sound.
Mid-sized country open concept family room in Seattle with a home bar, grey walls, carpet, no fireplace, a wall-mounted tv and grey floor.
Mid-sized country open concept family room in Seattle with a home bar, grey walls, carpet, no fireplace, a wall-mounted tv and grey floor.
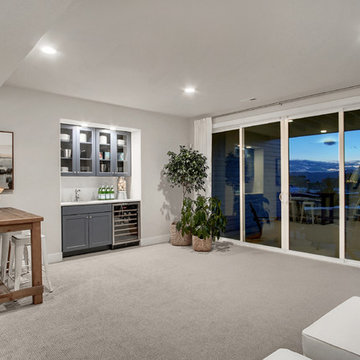
Home located on a walk-out home site with large sliding glass doors leading to the rear yard. Also featuring a walk up wet bar and wine fridge.
Design ideas for an expansive country open concept family room in Denver with a home bar, grey walls, carpet, a wall-mounted tv and beige floor.
Design ideas for an expansive country open concept family room in Denver with a home bar, grey walls, carpet, a wall-mounted tv and beige floor.
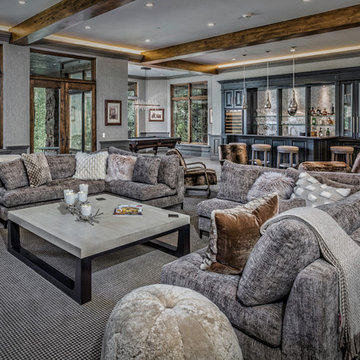
Large country open concept family room in Denver with a home bar, grey walls, carpet, grey floor, no fireplace and no tv.
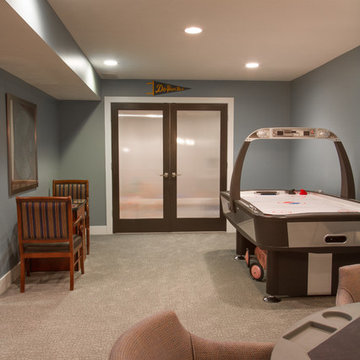
Photo of a mid-sized transitional open concept family room in Other with a home bar, green walls, carpet, a standard fireplace, a stone fireplace surround, a wall-mounted tv and grey floor.
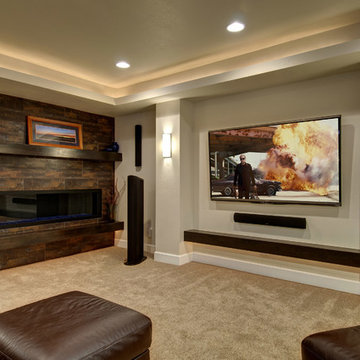
TV wall area with gas fireplace. ©Finished Basement Company
Mid-sized transitional open concept family room in Denver with a home bar, beige walls, carpet, a ribbon fireplace, a tile fireplace surround, a wall-mounted tv and beige floor.
Mid-sized transitional open concept family room in Denver with a home bar, beige walls, carpet, a ribbon fireplace, a tile fireplace surround, a wall-mounted tv and beige floor.
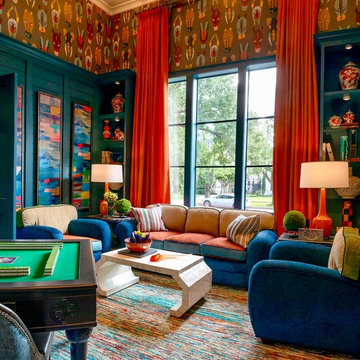
Mahjong Game Room with Wet Bar
Mid-sized transitional family room in Houston with carpet, multi-coloured floor, a home bar and multi-coloured walls.
Mid-sized transitional family room in Houston with carpet, multi-coloured floor, a home bar and multi-coloured walls.
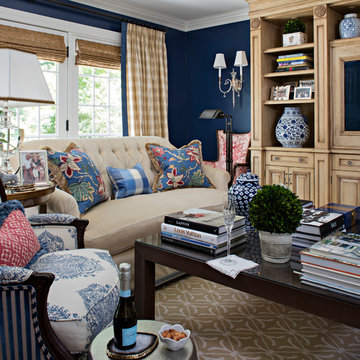
John Martinelli Photography
Large enclosed family room in Philadelphia with a home bar, blue walls, carpet and a built-in media wall.
Large enclosed family room in Philadelphia with a home bar, blue walls, carpet and a built-in media wall.
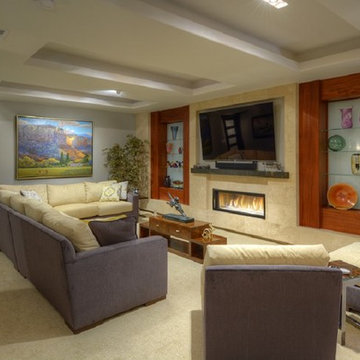
Modern Contemporary Basement Remodel with Ceiling Niches and Custom Built Shelving Flanking Modern Fireplace Wall. Wet Bar Nearby with Comfortable Barstools for Entertaining. Photograph by Paul Kohlman.

Basement great room renovation
This is an example of a mid-sized country open concept family room in Minneapolis with a home bar, white walls, carpet, a standard fireplace, a brick fireplace surround, a concealed tv, grey floor, wood and decorative wall panelling.
This is an example of a mid-sized country open concept family room in Minneapolis with a home bar, white walls, carpet, a standard fireplace, a brick fireplace surround, a concealed tv, grey floor, wood and decorative wall panelling.

Basement great room renovation
Inspiration for a mid-sized country open concept family room in Minneapolis with a home bar, white walls, carpet, a standard fireplace, a brick fireplace surround, a concealed tv, grey floor, wood and decorative wall panelling.
Inspiration for a mid-sized country open concept family room in Minneapolis with a home bar, white walls, carpet, a standard fireplace, a brick fireplace surround, a concealed tv, grey floor, wood and decorative wall panelling.
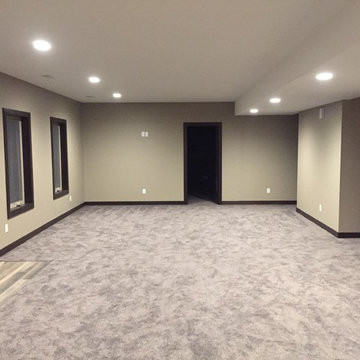
Basement family room as viewed from basement bar.
Inspiration for a large arts and crafts open concept family room in Cedar Rapids with beige walls, carpet, grey floor, a home bar, no fireplace and no tv.
Inspiration for a large arts and crafts open concept family room in Cedar Rapids with beige walls, carpet, grey floor, a home bar, no fireplace and no tv.
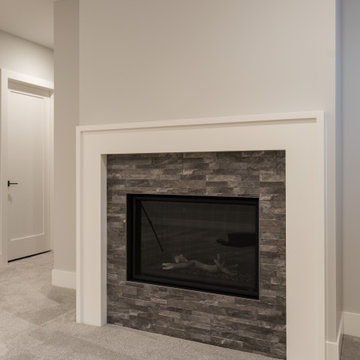
This is an example of a large contemporary open concept family room in Calgary with a home bar, grey walls, carpet, a standard fireplace, a stone fireplace surround and no tv.
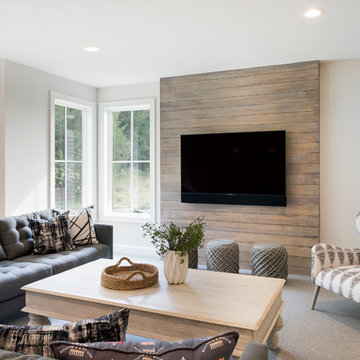
This is an example of a large transitional open concept family room in Minneapolis with a home bar, white walls, carpet, a wall-mounted tv, grey floor and no fireplace.
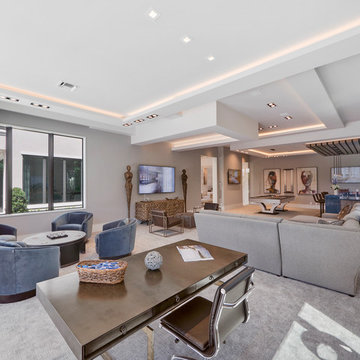
Family Room
This is an example of a large modern enclosed family room in Other with a home bar, grey walls, carpet, no fireplace, a wall-mounted tv and grey floor.
This is an example of a large modern enclosed family room in Other with a home bar, grey walls, carpet, no fireplace, a wall-mounted tv and grey floor.
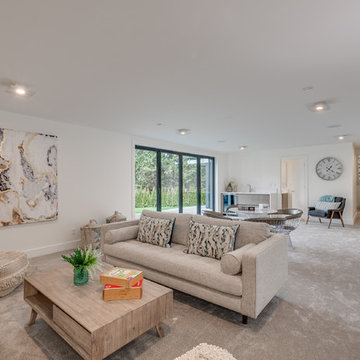
Inspiration for a large modern open concept family room in Vancouver with a home bar, white walls, carpet, a wall-mounted tv and beige floor.
Family Room Design Photos with a Home Bar and Carpet
1