Formal Living Room Design Photos with a Concealed TV
Refine by:
Budget
Sort by:Popular Today
41 - 60 of 2,820 photos
Item 1 of 3
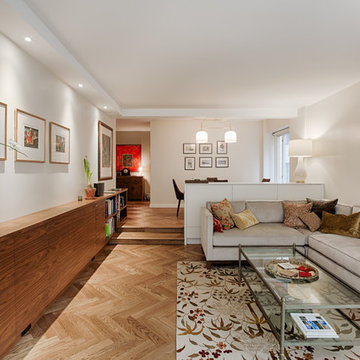
This luxurious living room is divided into several functional areas. The main area is designed for relaxation, warm hospitality and peaceful communication with the family.
It includes stylish sofas and armchairs, as well as an amazing glass coffee table placed in the center of the room. Colorful cushions, books, houseplants and paintings act as spectacular decorative elements.
Dreaming of the perfect living room? The Grandeur Hills Group design studio is bound to help you make your living room fully functional, stylish, and attractive!
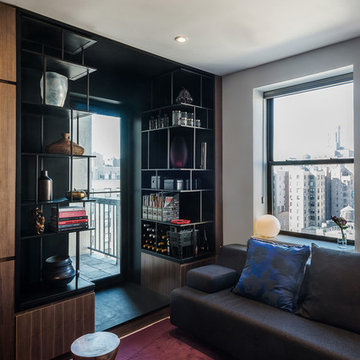
Design ideas for a small modern formal open concept living room in New York with white walls, bamboo floors and a concealed tv.
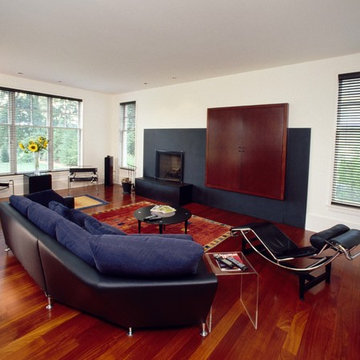
Terry Roberts Photography
Photo of a large modern formal open concept living room in Philadelphia with white walls, dark hardwood floors, a standard fireplace, a stone fireplace surround, a concealed tv and brown floor.
Photo of a large modern formal open concept living room in Philadelphia with white walls, dark hardwood floors, a standard fireplace, a stone fireplace surround, a concealed tv and brown floor.
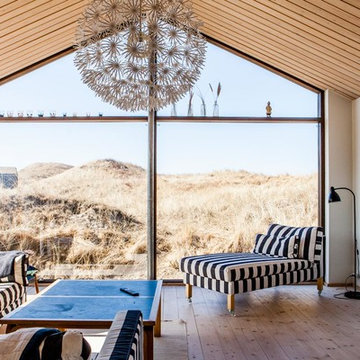
Mid-sized beach style formal open concept living room in Aalborg with white walls, light hardwood floors and a concealed tv.
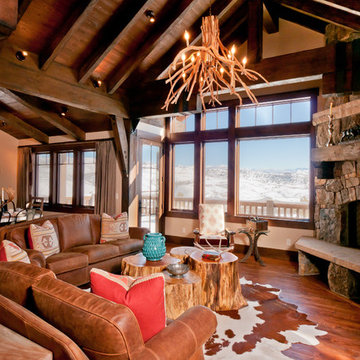
Overlooking of the surrounding meadows of the historic C Lazy U Ranch, this single family residence was carefully sited on a sloping site to maximize spectacular views of Willow Creek Resevoir and the Indian Peaks mountain range. The project was designed to fulfill budgetary and time frame constraints while addressing the client’s goal of creating a home that would become the backdrop for a very active and growing family for generations to come. In terms of style, the owners were drawn to more traditional materials and intimate spaces of associated with a cabin scale structure.
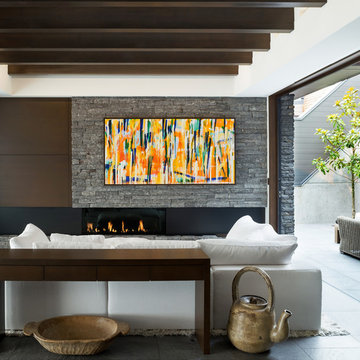
Silent Sama Architectural Photography
This is an example of a mid-sized contemporary formal open concept living room in Vancouver with white walls, limestone floors, a standard fireplace, a stone fireplace surround, a concealed tv and grey floor.
This is an example of a mid-sized contemporary formal open concept living room in Vancouver with white walls, limestone floors, a standard fireplace, a stone fireplace surround, a concealed tv and grey floor.

A sleek, modern fireplace is centered in the living room to create a focal point in the space. We selected a simple, porcelain tile surround and a minimal, white oak mantle to give the fireplace a super modern look.
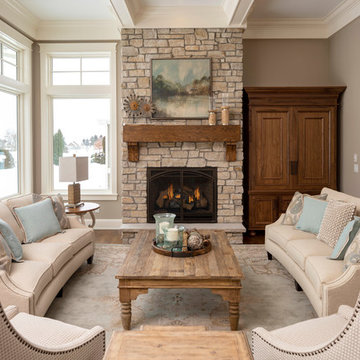
Photo of a traditional formal living room in Minneapolis with beige walls, medium hardwood floors, a standard fireplace, a stone fireplace surround, a concealed tv and blue floor.
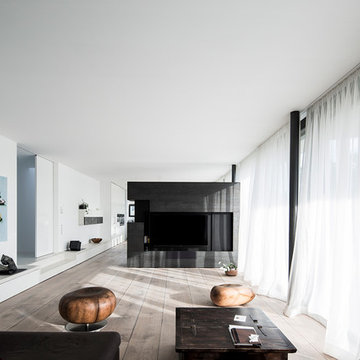
Design ideas for a large modern formal open concept living room in Frankfurt with white walls, medium hardwood floors, a corner fireplace, a plaster fireplace surround, a concealed tv and brown floor.
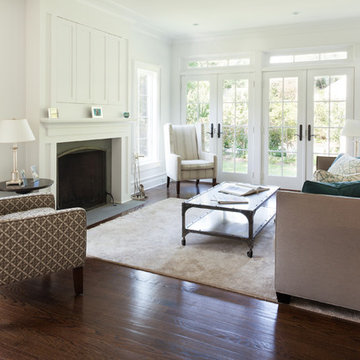
Paul Craig ©Paul Craig 2014 All Rights Reserved
Photo of a beach style formal living room in New York with white walls, dark hardwood floors, a standard fireplace and a concealed tv.
Photo of a beach style formal living room in New York with white walls, dark hardwood floors, a standard fireplace and a concealed tv.
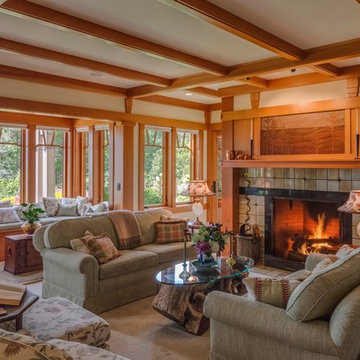
Brian Vanden Brink Photographer
Large arts and crafts formal open concept living room in Portland Maine with beige walls, light hardwood floors, a standard fireplace, a tile fireplace surround and a concealed tv.
Large arts and crafts formal open concept living room in Portland Maine with beige walls, light hardwood floors, a standard fireplace, a tile fireplace surround and a concealed tv.
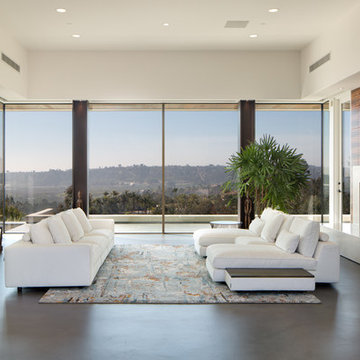
Jim Brady
Photo of a large contemporary formal open concept living room in San Diego with white walls, concrete floors, a standard fireplace, a wood fireplace surround, a concealed tv and grey floor.
Photo of a large contemporary formal open concept living room in San Diego with white walls, concrete floors, a standard fireplace, a wood fireplace surround, a concealed tv and grey floor.
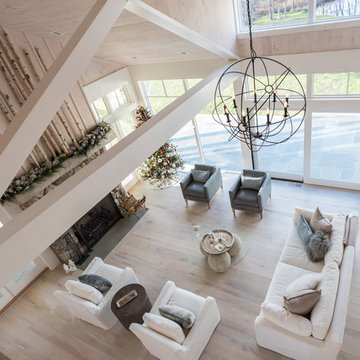
The second floor hallway opens up to view the great room below.
Photographer: Daniel Contelmo Jr.
Large country formal open concept living room in New York with beige walls, light hardwood floors, a standard fireplace, a stone fireplace surround, a concealed tv and beige floor.
Large country formal open concept living room in New York with beige walls, light hardwood floors, a standard fireplace, a stone fireplace surround, a concealed tv and beige floor.
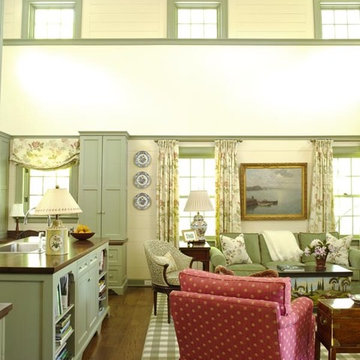
Great Room
"2012 Alice Washburn Award" Winning Home - A.I.A. Connecticut
Read more at https://ddharlanarchitects.com/tag/alice-washburn/
“2014 Stanford White Award, Residential Architecture – New Construction Under 5000 SF, Extown Farm Cottage, David D. Harlan Architects LLC”, The Institute of Classical Architecture & Art (ICAA).
“2009 ‘Grand Award’ Builder’s Design and Planning”, Builder Magazine and The National Association of Home Builders.
“2009 People’s Choice Award”, A.I.A. Connecticut.
"The 2008 Residential Design Award", ASID Connecticut
“The 2008 Pinnacle Award for Excellence”, ASID Connecticut.
“HOBI Connecticut 2008 Award, ‘Best Not So Big House’”, Connecticut Home Builders Association.
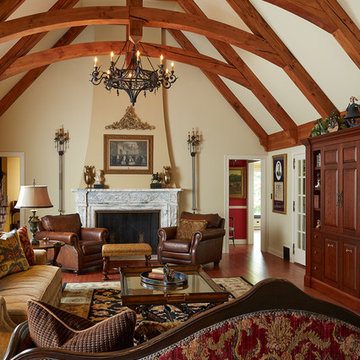
Trademark Wood Products
www.trademarkwood.com
Design ideas for a large traditional formal open concept living room in Minneapolis with white walls, medium hardwood floors, a standard fireplace, a stone fireplace surround and a concealed tv.
Design ideas for a large traditional formal open concept living room in Minneapolis with white walls, medium hardwood floors, a standard fireplace, a stone fireplace surround and a concealed tv.
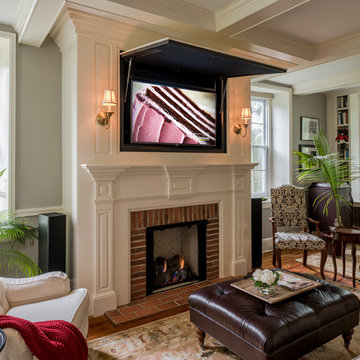
Angle Eye Photography
Design ideas for a small traditional formal enclosed living room in Philadelphia with grey walls, medium hardwood floors, a standard fireplace, a brick fireplace surround and a concealed tv.
Design ideas for a small traditional formal enclosed living room in Philadelphia with grey walls, medium hardwood floors, a standard fireplace, a brick fireplace surround and a concealed tv.
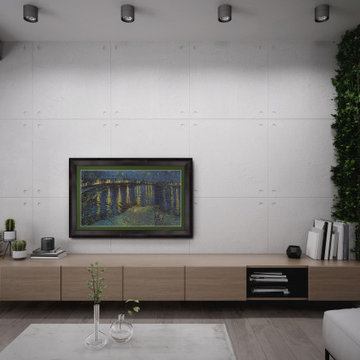
Shown here is our Black style frame on a Samsung The Frame television. Affordably priced from $299 and specially made for Samsung The Frame Televisions.
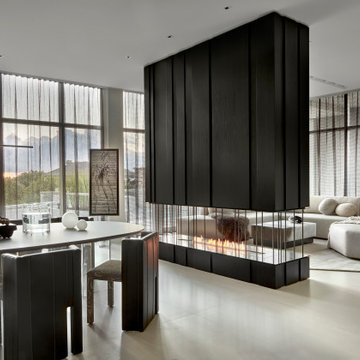
This is an example of a contemporary formal open concept living room in Chicago with porcelain floors, a ribbon fireplace, a wood fireplace surround, a concealed tv and grey floor.
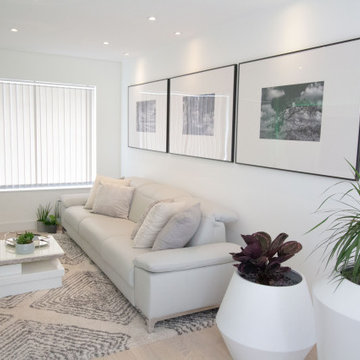
A small house refurbishment for an older gentleman who wanted a refresh of his property that hadn't been changed in almost 30 years. New lighting, flooring, replastering, electric and wiring, radiators, bespoke TV wall, new bathroom, window treatments, new folding sliding doors to bring light into the small living and dining area.
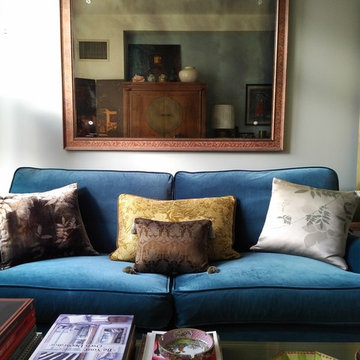
To add more dimension to the living room, we added an accent wall and selected a dark turquoise velour sofa from Sofa.com. The mirror is over 60 years old and purchased from W & J Sloane. The accent pillows are from ABC Carpet & Home and the green apple tray is designed by John Derian.
Photo Credit: Ellen Silverman
Formal Living Room Design Photos with a Concealed TV
3