Formal Living Room Design Photos with a Concealed TV
Refine by:
Budget
Sort by:Popular Today
61 - 80 of 2,820 photos
Item 1 of 3
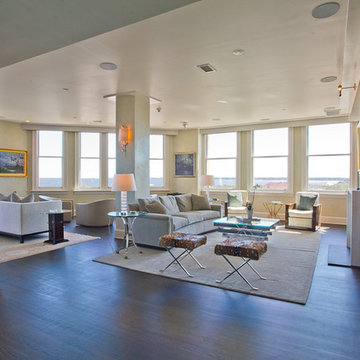
Located in The People's Building, Charleston most exclusive downtown high-rise, this luxurious condominium has it all. From panoramic views of the skyline and harbor to top of the line appliances to the fluid, open floorplan, this home leaves you wanting for nothing. Listed by Mona Kalinsky.
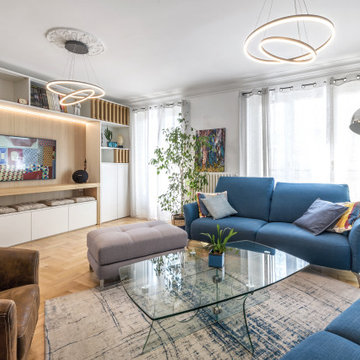
Mid-sized contemporary formal open concept living room in Lyon with light hardwood floors and a concealed tv.
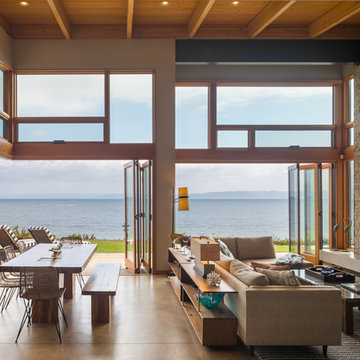
Coates Design Architects Seattle
Lara Swimmer Photography
Fairbank Construction
Photo of a large contemporary formal open concept living room in Seattle with beige walls, concrete floors, a standard fireplace, a stone fireplace surround, a concealed tv and beige floor.
Photo of a large contemporary formal open concept living room in Seattle with beige walls, concrete floors, a standard fireplace, a stone fireplace surround, a concealed tv and beige floor.
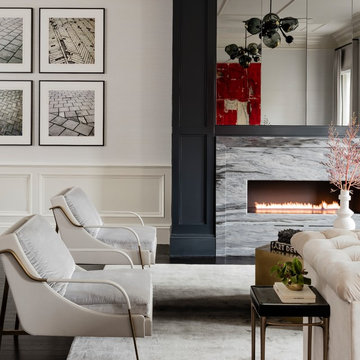
Photography by Michael J. Lee
This is an example of a large transitional formal open concept living room in Boston with white walls, dark hardwood floors, a standard fireplace, a stone fireplace surround, a concealed tv and brown floor.
This is an example of a large transitional formal open concept living room in Boston with white walls, dark hardwood floors, a standard fireplace, a stone fireplace surround, a concealed tv and brown floor.
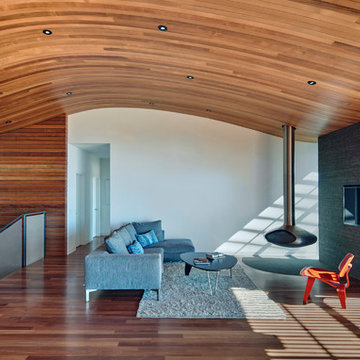
Design ideas for a large modern formal open concept living room in Orange County with white walls, medium hardwood floors, a hanging fireplace, a metal fireplace surround and a concealed tv.

The feature wall is design to be functional, with hidden storage in the upper and bottom parts, broken down with a open showcase, lighted with LED strips.
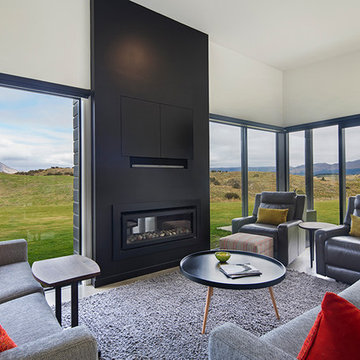
A carefully placed living room utilises large glass doors to maximise views and sun.
This is an example of a mid-sized modern formal enclosed living room in Other with white walls, concrete floors, a ribbon fireplace, a wood fireplace surround, a concealed tv and beige floor.
This is an example of a mid-sized modern formal enclosed living room in Other with white walls, concrete floors, a ribbon fireplace, a wood fireplace surround, a concealed tv and beige floor.
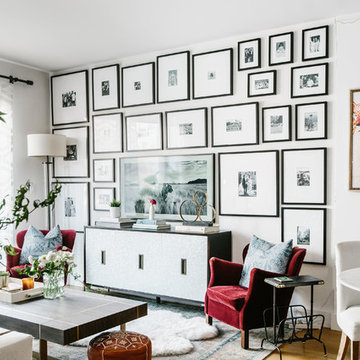
Carley Summers
This is an example of a mid-sized eclectic formal enclosed living room in New York with white walls, medium hardwood floors, no fireplace, a concealed tv and brown floor.
This is an example of a mid-sized eclectic formal enclosed living room in New York with white walls, medium hardwood floors, no fireplace, a concealed tv and brown floor.
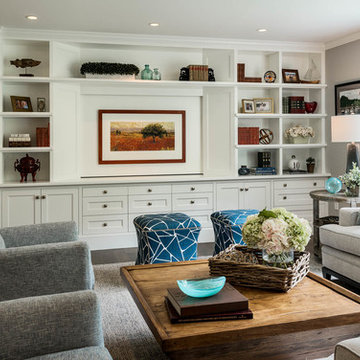
Rob Karosis
This is an example of a mid-sized traditional formal open concept living room in Boston with grey walls, dark hardwood floors, a concealed tv, brown floor and no fireplace.
This is an example of a mid-sized traditional formal open concept living room in Boston with grey walls, dark hardwood floors, a concealed tv, brown floor and no fireplace.
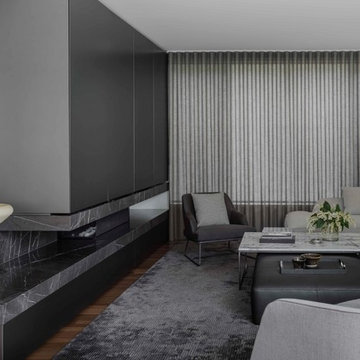
Photography: Nicholas Watt
Large contemporary formal open concept living room in Sydney with white walls, medium hardwood floors, a standard fireplace, a stone fireplace surround, a concealed tv and brown floor.
Large contemporary formal open concept living room in Sydney with white walls, medium hardwood floors, a standard fireplace, a stone fireplace surround, a concealed tv and brown floor.
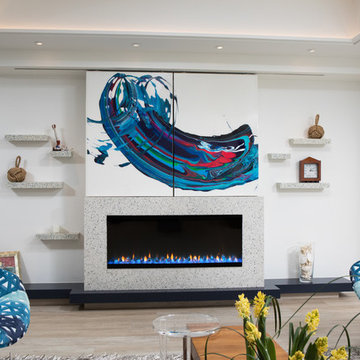
This is an example of a mid-sized contemporary formal open concept living room in Miami with white walls, light hardwood floors, a ribbon fireplace, a concrete fireplace surround, a concealed tv and beige floor.
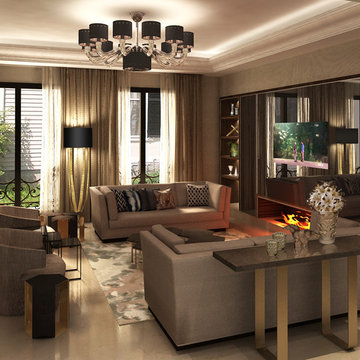
Photo of a large contemporary formal open concept living room in Other with multi-coloured walls, marble floors, a standard fireplace, a metal fireplace surround, a concealed tv and beige floor.
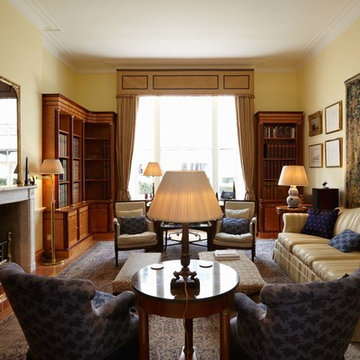
Complete refurbishment of this historic, Grade I listed property on Piccadilly in Westminster, London.
Photographer: Adrian Lyon
Design ideas for a large traditional formal enclosed living room in London with yellow walls, medium hardwood floors, a standard fireplace, a stone fireplace surround and a concealed tv.
Design ideas for a large traditional formal enclosed living room in London with yellow walls, medium hardwood floors, a standard fireplace, a stone fireplace surround and a concealed tv.
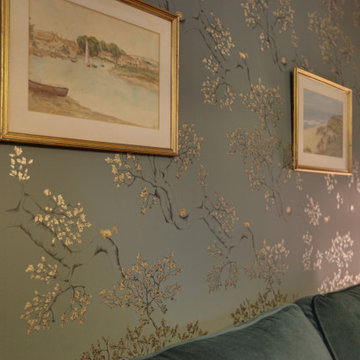
The luxurious lounge comes snug for martinis and watching films. In succulent Green and gold.
Needed to house the beautiful Edwardian Doll's house and have a space for entertainment.
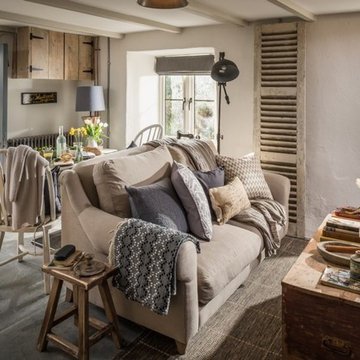
Photo of a mid-sized country formal enclosed living room in Cornwall with white walls, slate floors, a wood stove, a stone fireplace surround and a concealed tv.
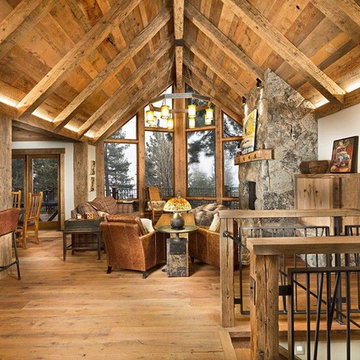
Large country formal open concept living room in Other with beige walls, medium hardwood floors, a stone fireplace surround, a standard fireplace and a concealed tv.
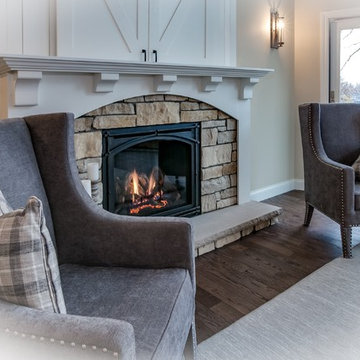
This is an example of a mid-sized transitional formal open concept living room in Minneapolis with beige walls, dark hardwood floors, a standard fireplace, a stone fireplace surround and a concealed tv.
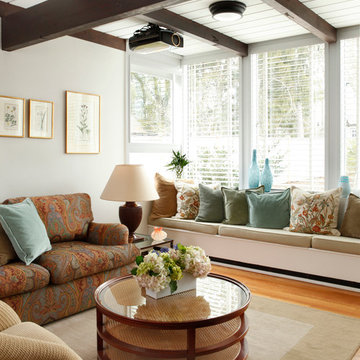
The family room was freshened with updating the windows, installing built in bench seating, refinishing hard wood floors, ceiling beams and a fresh coat of paint.
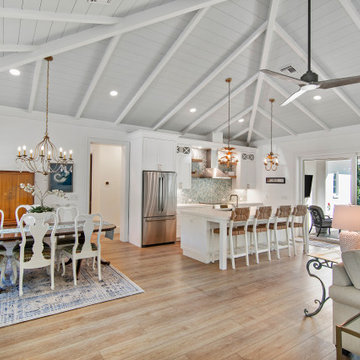
Sutton: Refined yet natural. A white wire-brush gives the natural wood tone a distinct depth, lending it to a variety of spaces.The Modin Rigid luxury vinyl plank flooring collection is the new standard in resilient flooring. Modin Rigid offers true embossed-in-register texture, creating a surface that is convincing to the eye and to the touch; a low sheen level to ensure a natural look that wears well over time; four-sided enhanced bevels to more accurately emulate the look of real wood floors; wider and longer waterproof planks; an industry-leading wear layer; and a pre-attached underlayment.
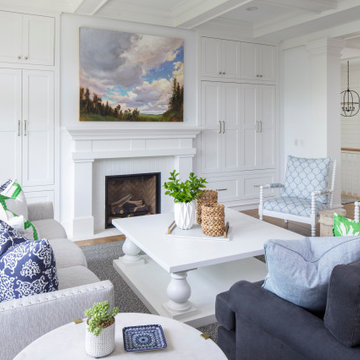
Martha O'Hara Interiors, Interior Design & Photo Styling | Troy Thies, Photography | Swan Architecture, Architect | Great Neighborhood Homes, Builder
Please Note: All “related,” “similar,” and “sponsored” products tagged or listed by Houzz are not actual products pictured. They have not been approved by Martha O’Hara Interiors nor any of the professionals credited. For info about our work: design@oharainteriors.com
Formal Living Room Design Photos with a Concealed TV
4