Formal Living Room Design Photos with a Concealed TV
Refine by:
Budget
Sort by:Popular Today
81 - 100 of 2,820 photos
Item 1 of 3
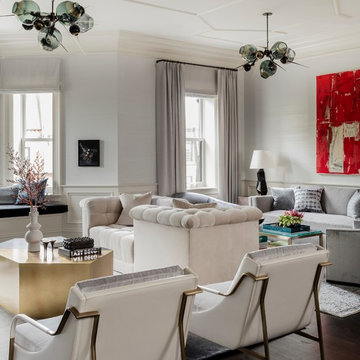
Photography by Michael J. Lee
Inspiration for a large transitional formal open concept living room in Boston with white walls, dark hardwood floors, a standard fireplace, a stone fireplace surround, a concealed tv and brown floor.
Inspiration for a large transitional formal open concept living room in Boston with white walls, dark hardwood floors, a standard fireplace, a stone fireplace surround, a concealed tv and brown floor.
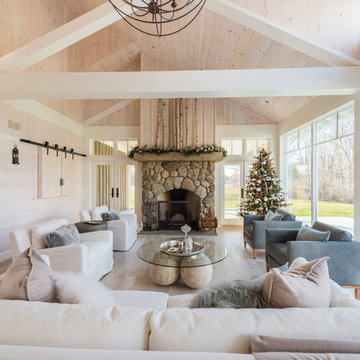
Angled beams provide symmetry for the asymmetrical vaulted ceiling in the great room.
Photographer: Daniel Contelmo Jr.
This is an example of a large country formal open concept living room in New York with beige walls, light hardwood floors, a standard fireplace, a stone fireplace surround, a concealed tv and beige floor.
This is an example of a large country formal open concept living room in New York with beige walls, light hardwood floors, a standard fireplace, a stone fireplace surround, a concealed tv and beige floor.
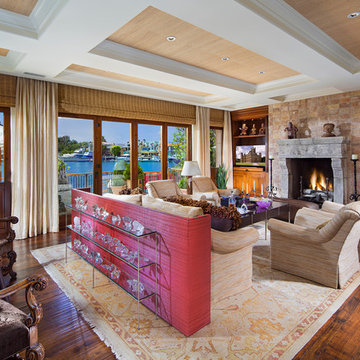
Eric Figge Photography
Inspiration for a large mediterranean formal open concept living room in Orange County with beige walls, medium hardwood floors, a standard fireplace, a stone fireplace surround and a concealed tv.
Inspiration for a large mediterranean formal open concept living room in Orange County with beige walls, medium hardwood floors, a standard fireplace, a stone fireplace surround and a concealed tv.
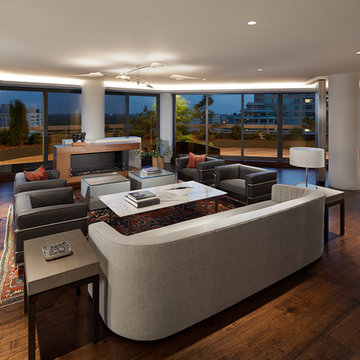
Open plan living/dining space that takes advantage of the sweeping views.
Anice Hoachlander, Hoachlander Davis Photography, LLC
Design ideas for a large contemporary formal open concept living room in DC Metro with dark hardwood floors, a standard fireplace, a wood fireplace surround, a concealed tv, white walls and brown floor.
Design ideas for a large contemporary formal open concept living room in DC Metro with dark hardwood floors, a standard fireplace, a wood fireplace surround, a concealed tv, white walls and brown floor.
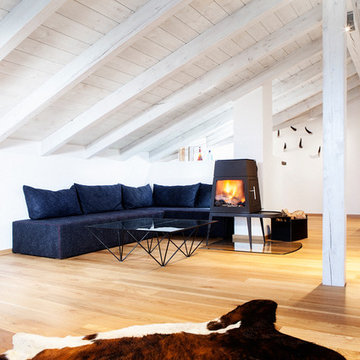
BESPOKE
Photo of a large scandinavian formal enclosed living room in Munich with white walls, light hardwood floors, a wood stove, a metal fireplace surround, a concealed tv and brown floor.
Photo of a large scandinavian formal enclosed living room in Munich with white walls, light hardwood floors, a wood stove, a metal fireplace surround, a concealed tv and brown floor.
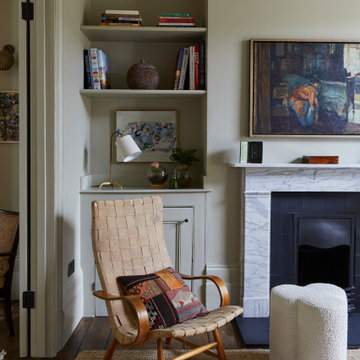
Double reception room with Georgian features such as sash windows and shutters, marble fireplace, wooden floor boards, coving. Warm neutral wall colours layered with fabric patterns and rust and green accents
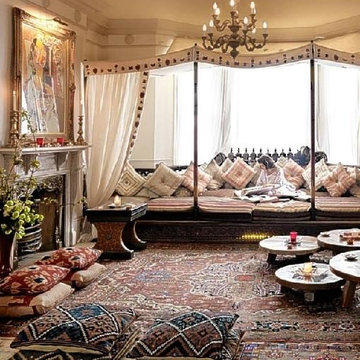
Majlis is the traditional name for for Living rooms in Arab homes - this is the area where even in modern homes, the design style will be tradional arabic with touches of arabesques or fret work.
The setting is generally placed all around the room symmetrically to encourage interaction between people.
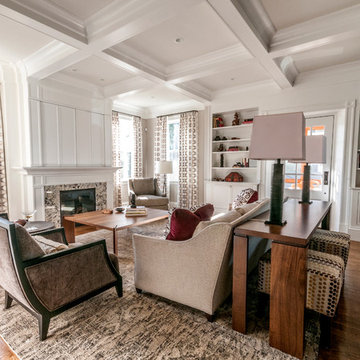
This is an example of a large transitional formal enclosed living room in Boston with white walls, dark hardwood floors, a standard fireplace, a concealed tv, a stone fireplace surround and brown floor.
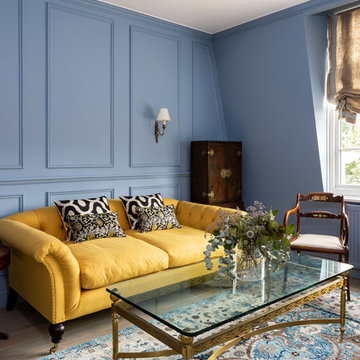
Chris Snook
Photo of a mid-sized traditional formal enclosed living room in London with blue walls, medium hardwood floors, a standard fireplace, a stone fireplace surround, a concealed tv and grey floor.
Photo of a mid-sized traditional formal enclosed living room in London with blue walls, medium hardwood floors, a standard fireplace, a stone fireplace surround, a concealed tv and grey floor.
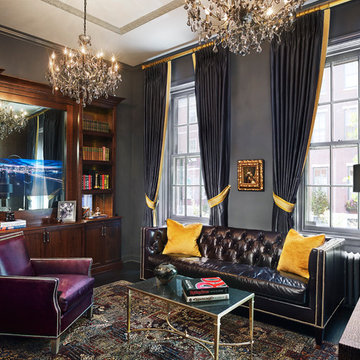
Mid-sized traditional formal living room in Philadelphia with blue walls, dark hardwood floors, no fireplace and a concealed tv.
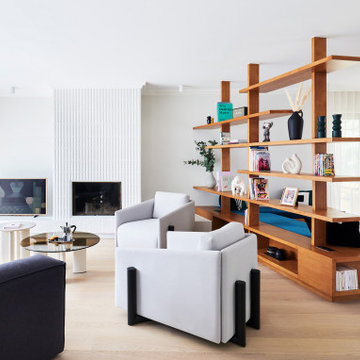
Large contemporary formal open concept living room in Paris with white walls, light hardwood floors, a standard fireplace, a tile fireplace surround, a concealed tv and brown floor.

Inspiration for a large traditional formal enclosed living room in London with yellow walls, medium hardwood floors, a standard fireplace, a stone fireplace surround, a concealed tv, brown floor, coffered and decorative wall panelling.
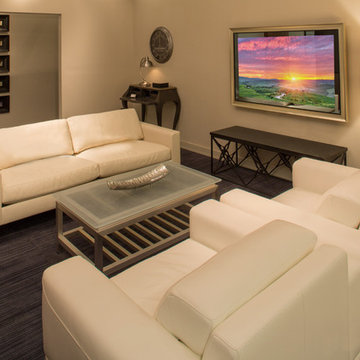
Séura Vanishing Entertainment TV Mirror vanishes completely when powered off. Specially formulated mirror provides a bright, crisp television picture and a deep, designer reflection.
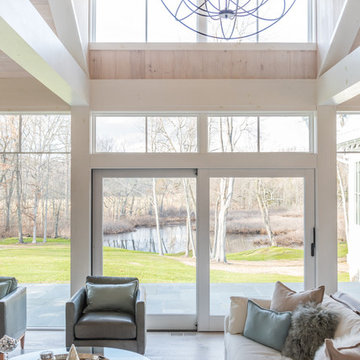
The pond behind the house can be seen from the great room and terrace beyond.
Photographer: Daniel Contelmo Jr.
Photo of a large country formal open concept living room in New York with beige walls, light hardwood floors, a standard fireplace, a stone fireplace surround, a concealed tv and beige floor.
Photo of a large country formal open concept living room in New York with beige walls, light hardwood floors, a standard fireplace, a stone fireplace surround, a concealed tv and beige floor.
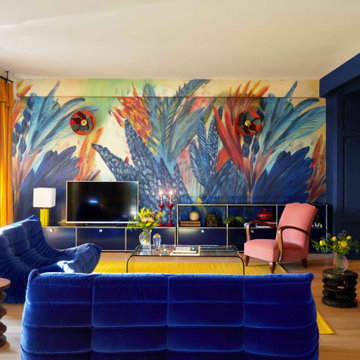
salon coloré
Design ideas for a mid-sized formal open concept living room in Other with blue walls, light hardwood floors, a concealed tv, beige floor and wallpaper.
Design ideas for a mid-sized formal open concept living room in Other with blue walls, light hardwood floors, a concealed tv, beige floor and wallpaper.
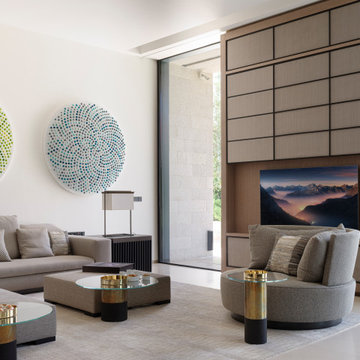
The TV Room joinery can hide the TV by the touch of a button. Press the remote control and the panel moves down over the TV.
Inspiration for an expansive contemporary formal open concept living room in London with white walls, limestone floors, a two-sided fireplace, a metal fireplace surround, a concealed tv, beige floor and coffered.
Inspiration for an expansive contemporary formal open concept living room in London with white walls, limestone floors, a two-sided fireplace, a metal fireplace surround, a concealed tv, beige floor and coffered.
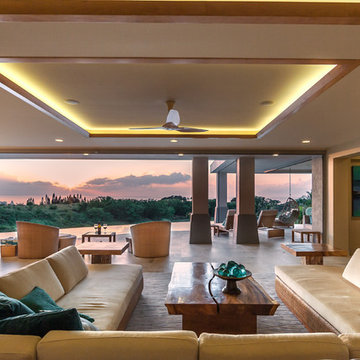
Architect- Marc Taron
Contractor- Kanegai Builders
Landscape Architect- Irvin Higashi
Large tropical formal open concept living room in Hawaii with beige walls, travertine floors, a concealed tv, beige floor and no fireplace.
Large tropical formal open concept living room in Hawaii with beige walls, travertine floors, a concealed tv, beige floor and no fireplace.
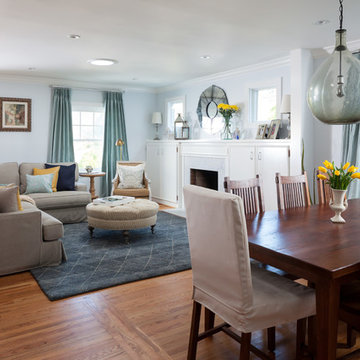
Before the renovation, this living room was completely separate from the Dining Room in this charming 1930/40's Spanish Bungalow home. The renovation removed the large wall between the rooms opening up a great space for entertaining and family living and added windows around the fireplace, refaced the mantle, enhancing the natural light. The entry to the kitchen was made larger to further enhance the open flow of the living space of the home. I worked with the client to define a contemporary style that reflects them and to select all the soft finishes and furnishings to achieve that style. I recommended the paint palette for all the rooms. And I also consulted with them on the hardscape finishes for the adjacent hallway bathroom renovation in line with their contemporary style. Photo credit: Peter Lyons
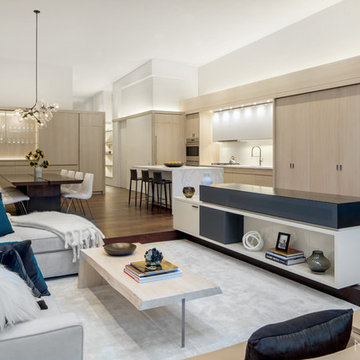
Soho Landmark - NYC Interior Design
Inspiration for a mid-sized modern formal loft-style living room in New York with white walls, dark hardwood floors, no fireplace and a concealed tv.
Inspiration for a mid-sized modern formal loft-style living room in New York with white walls, dark hardwood floors, no fireplace and a concealed tv.
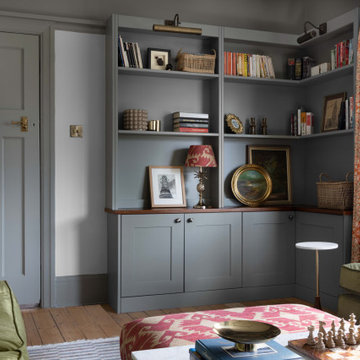
Photo of a mid-sized transitional formal enclosed living room in Cheshire with beige walls, medium hardwood floors, a wood stove, a wood fireplace surround, a concealed tv and black floor.
Formal Living Room Design Photos with a Concealed TV
5