Galley Kitchen with Limestone Benchtops Design Ideas
Refine by:
Budget
Sort by:Popular Today
121 - 140 of 734 photos
Item 1 of 3
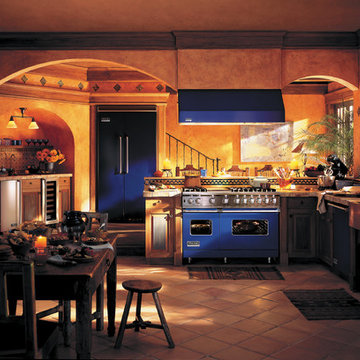
This beautiful old-world kitchen offers bright warm tones, tastefully offset by the deep blue appliances.
Inspiration for a large country galley eat-in kitchen in New York with a farmhouse sink, beaded inset cabinets, dark wood cabinets, limestone benchtops, multi-coloured splashback, ceramic splashback, coloured appliances, ceramic floors and a peninsula.
Inspiration for a large country galley eat-in kitchen in New York with a farmhouse sink, beaded inset cabinets, dark wood cabinets, limestone benchtops, multi-coloured splashback, ceramic splashback, coloured appliances, ceramic floors and a peninsula.
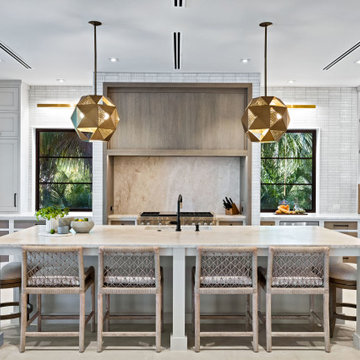
This is an example of a mid-sized contemporary galley eat-in kitchen in Grand Rapids with an undermount sink, recessed-panel cabinets, white cabinets, limestone benchtops, beige splashback, limestone splashback, black appliances, ceramic floors, with island, beige floor and beige benchtop.
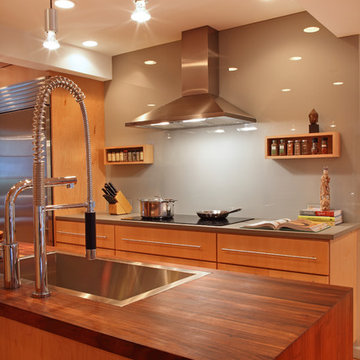
This is an example of a contemporary galley eat-in kitchen in San Francisco with an undermount sink, flat-panel cabinets, light wood cabinets, limestone benchtops, grey splashback, glass sheet splashback and stainless steel appliances.
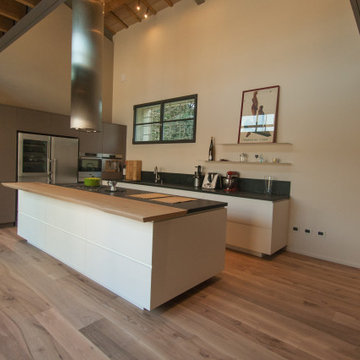
vista da ingresso
Large industrial galley open plan kitchen with an undermount sink, flat-panel cabinets, white cabinets, limestone benchtops, black splashback, limestone splashback, stainless steel appliances, medium hardwood floors, with island and black benchtop.
Large industrial galley open plan kitchen with an undermount sink, flat-panel cabinets, white cabinets, limestone benchtops, black splashback, limestone splashback, stainless steel appliances, medium hardwood floors, with island and black benchtop.
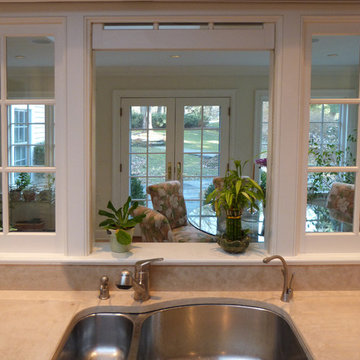
Inspiration for a mid-sized traditional galley eat-in kitchen in New York with a double-bowl sink, shaker cabinets, white cabinets, limestone benchtops, beige splashback, stone slab splashback, stainless steel appliances, medium hardwood floors and no island.

Design ideas for a large contemporary galley open plan kitchen in Perth with an integrated sink, white cabinets, limestone benchtops, white splashback, cement tile splashback, panelled appliances, light hardwood floors, with island, beige floor and grey benchtop.
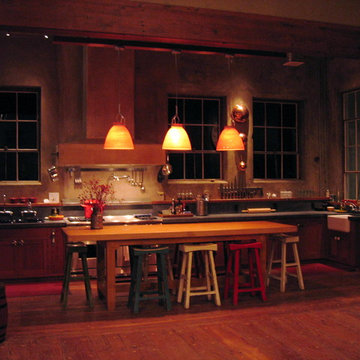
Life is too short to prepare your food surrounded by sheetrock and fiberglass insulation, particleboard and PERGO. The view out the old farmhouse windows is much too nice to be looking thru fogged up fake plastic crap #AndersonWindows. This was a dairy barn. Why not keep it real?
Photo: Michael J. Kirk
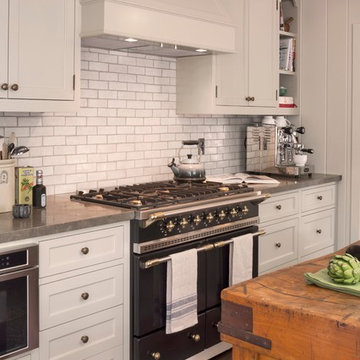
Grey Crawford
This is an example of a mid-sized traditional galley eat-in kitchen in Orange County with an undermount sink, recessed-panel cabinets, limestone benchtops, beige splashback, ceramic splashback, stainless steel appliances, dark hardwood floors and with island.
This is an example of a mid-sized traditional galley eat-in kitchen in Orange County with an undermount sink, recessed-panel cabinets, limestone benchtops, beige splashback, ceramic splashback, stainless steel appliances, dark hardwood floors and with island.
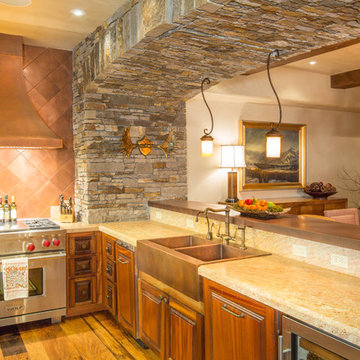
Design ideas for a mid-sized country galley eat-in kitchen in Denver with a farmhouse sink, raised-panel cabinets, panelled appliances, dark hardwood floors, no island, dark wood cabinets, limestone benchtops, metallic splashback, brown floor and beige benchtop.
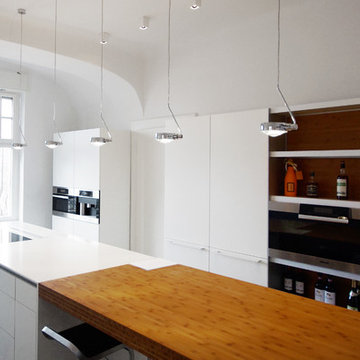
Akzentuierte Beleuchtung der Kücheninsel mit Pendelleuchten der Firma Occhio. Raumlicht im Küchenbereich schaffen Deckenaufbaustrahler in der Farbe der Decke, um vollends zurückzutreten und den Pendelleuchten ihre Bühne zu lassen.
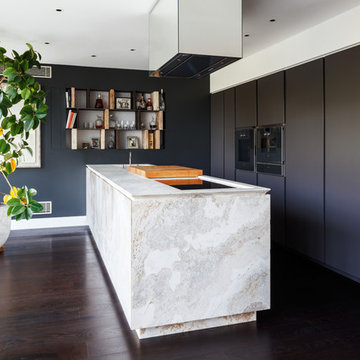
Andrew Beasley
This is an example of a large contemporary galley open plan kitchen in London with an integrated sink, flat-panel cabinets, black cabinets, limestone benchtops, black appliances, dark hardwood floors, with island and brown floor.
This is an example of a large contemporary galley open plan kitchen in London with an integrated sink, flat-panel cabinets, black cabinets, limestone benchtops, black appliances, dark hardwood floors, with island and brown floor.
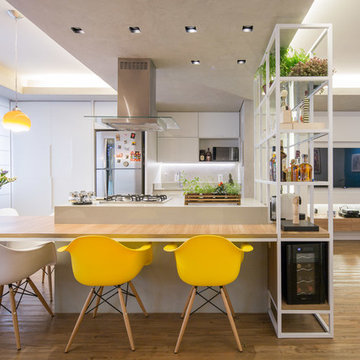
Joana França
This is an example of a mid-sized contemporary galley eat-in kitchen with white cabinets, stainless steel appliances, with island, a single-bowl sink, glass-front cabinets, limestone benchtops, white splashback, cement tile splashback and vinyl floors.
This is an example of a mid-sized contemporary galley eat-in kitchen with white cabinets, stainless steel appliances, with island, a single-bowl sink, glass-front cabinets, limestone benchtops, white splashback, cement tile splashback and vinyl floors.
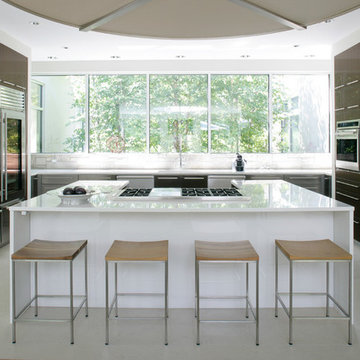
The kitchen and breakfast area are kept simple and modern, featuring glossy flat panel cabinets, modern appliances and finishes, as well as warm woods. The dining area was also given a modern feel, but we incorporated strong bursts of red-orange accents. The organic wooden table, modern dining chairs, and artisan lighting all come together to create an interesting and picturesque interior.
Project Location: The Hamptons. Project designed by interior design firm, Betty Wasserman Art & Interiors. From their Chelsea base, they serve clients in Manhattan and throughout New York City, as well as across the tri-state area and in The Hamptons.
For more about Betty Wasserman, click here: https://www.bettywasserman.com/
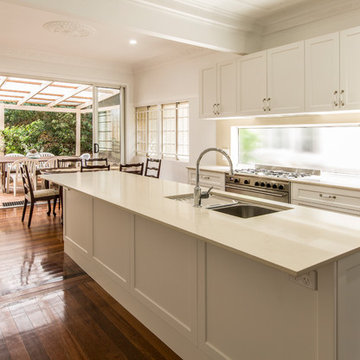
For part of this renovation we opened up 3 separate closed off rooms to create a seamless flow from front to back while making the new traditional kitchen the centre piece. In keeping with the character of the house we used traditional cornice and ceiling domes and installed new windows and sliding doors to let as much light in as possible.
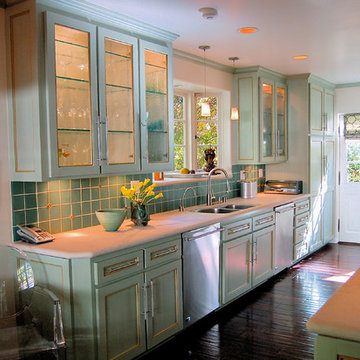
Kitchen remodel in Spanish Revival home with seeded glass cabinet doors, with green glazed cabinet finish
Mid-sized transitional galley eat-in kitchen in Los Angeles with an undermount sink, glass-front cabinets, green cabinets, limestone benchtops, green splashback, glass tile splashback, stainless steel appliances, dark hardwood floors and no island.
Mid-sized transitional galley eat-in kitchen in Los Angeles with an undermount sink, glass-front cabinets, green cabinets, limestone benchtops, green splashback, glass tile splashback, stainless steel appliances, dark hardwood floors and no island.
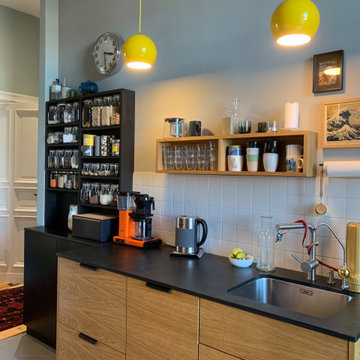
Inspiration for a small contemporary galley separate kitchen in Berlin with medium wood cabinets, limestone benchtops, no island and black benchtop.
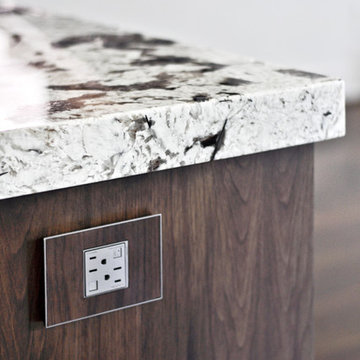
Inspiration for a small galley open plan kitchen in Nashville with an undermount sink, flat-panel cabinets, dark wood cabinets, limestone benchtops, metallic splashback, metal splashback, stainless steel appliances, dark hardwood floors, with island, brown floor and white benchtop.
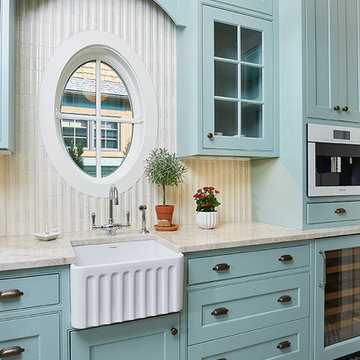
The best of the past and present meet in this distinguished design. Custom craftsmanship and distinctive detailing give this lakefront residence its vintage flavor while an open and light-filled floor plan clearly mark it as contemporary. With its interesting shingled roof lines, abundant windows with decorative brackets and welcoming porch, the exterior takes in surrounding views while the interior meets and exceeds contemporary expectations of ease and comfort. The main level features almost 3,000 square feet of open living, from the charming entry with multiple window seats and built-in benches to the central 15 by 22-foot kitchen, 22 by 18-foot living room with fireplace and adjacent dining and a relaxing, almost 300-square-foot screened-in porch. Nearby is a private sitting room and a 14 by 15-foot master bedroom with built-ins and a spa-style double-sink bath with a beautiful barrel-vaulted ceiling. The main level also includes a work room and first floor laundry, while the 2,165-square-foot second level includes three bedroom suites, a loft and a separate 966-square-foot guest quarters with private living area, kitchen and bedroom. Rounding out the offerings is the 1,960-square-foot lower level, where you can rest and recuperate in the sauna after a workout in your nearby exercise room. Also featured is a 21 by 18-family room, a 14 by 17-square-foot home theater, and an 11 by 12-foot guest bedroom suite.
Photography: Ashley Avila Photography & Fulview Builder: J. Peterson Homes Interior Design: Vision Interiors by Visbeen
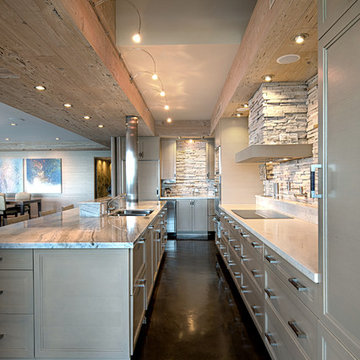
In Focus Studios
This is an example of a mid-sized transitional galley open plan kitchen in Miami with an undermount sink, recessed-panel cabinets, light wood cabinets, limestone benchtops, beige splashback, limestone splashback, stainless steel appliances, concrete floors, with island and brown floor.
This is an example of a mid-sized transitional galley open plan kitchen in Miami with an undermount sink, recessed-panel cabinets, light wood cabinets, limestone benchtops, beige splashback, limestone splashback, stainless steel appliances, concrete floors, with island and brown floor.
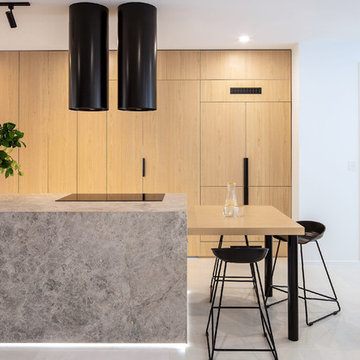
This is an example of a mid-sized modern galley kitchen pantry in Brisbane with an undermount sink, beaded inset cabinets, light wood cabinets, limestone benchtops, grey splashback, black appliances, marble floors, with island, white floor and grey benchtop.
Galley Kitchen with Limestone Benchtops Design Ideas
7