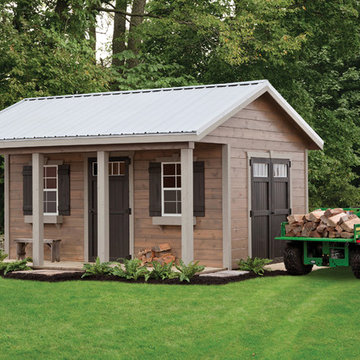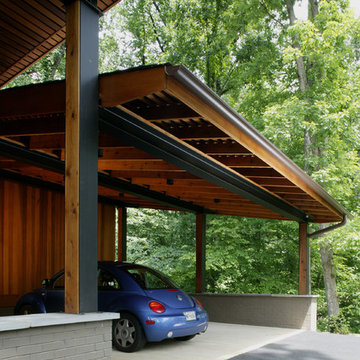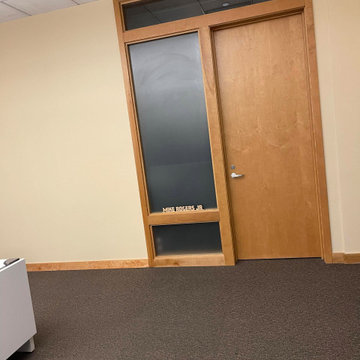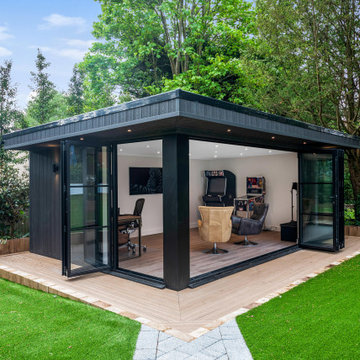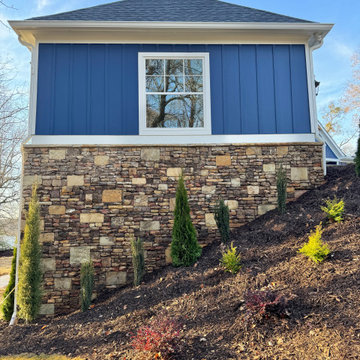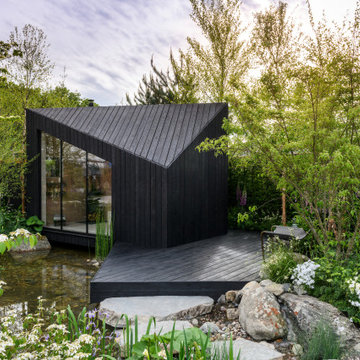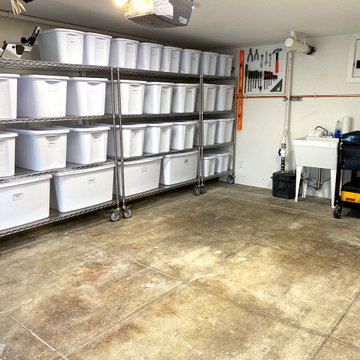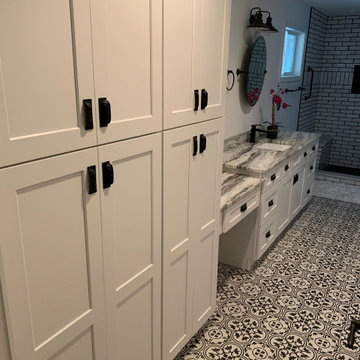Garage and Granny Flat Design Ideas
Refine by:
Budget
Sort by:Popular Today
41 - 60 of 148,498 photos
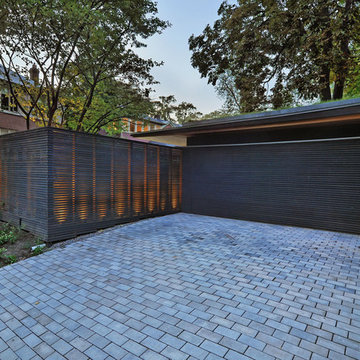
Rosedale ‘PARK’ is a detached garage and fence structure designed for a residential property in an old Toronto community rich in trees and preserved parkland. Located on a busy corner lot, the owner’s requirements for the project were two fold:
1) They wanted to manage views from passers-by into their private pool and entertainment areas while maintaining a connection to the ‘park-like’ public realm; and
2) They wanted to include a place to park their car that wouldn’t jeopardize the natural character of the property or spoil one’s experience of the place.
The idea was to use the new garage, fence, hard and soft landscaping together with the existing house, pool and two large and ‘protected’ trees to create a setting and a particular sense of place for each of the anticipated activities including lounging by the pool, cooking, dining alfresco and entertaining large groups of friends.
Using wood as the primary building material, the solution was to create a light, airy and luminous envelope around each component of the program that would provide separation without containment. The garage volume and fence structure, framed in structural sawn lumber and a variety of engineered wood products, are wrapped in a dark stained cedar skin that is at once solid and opaque and light and transparent.
The fence, constructed of staggered horizontal wood slats was designed for privacy but also lets light and air pass through. At night, the fence becomes a large light fixture providing an ambient glow for both the private garden as well as the public sidewalk. Thin striations of light wrap around the interior and exterior of the property. The wall of the garage separating the pool area and the parked car is an assembly of wood framed windows clad in the same fence material. When illuminated, this poolside screen transforms from an edge into a nearly transparent lantern, casting a warm glow by the pool. The large overhang gives the area by the by the pool containment and sense of place. It edits out the view of adjacent properties and together with the pool in the immediate foreground frames a view back toward the home’s family room. Using the pool as a source of light and the soffit of the overhang a reflector, the bright and luminous water shimmers and reflects light off the warm cedar plane overhead. All of the peripheral storage within the garage is cantilevered off of the main structure and hovers over native grade to significantly reduce the footprint of the building and minimize the impact on existing tree roots.
The natural character of the neighborhood inspired the extensive use of wood as the projects primary building material. The availability, ease of construction and cost of wood products made it possible to carefully craft this project. In the end, aside from its quiet, modern expression, it is well-detailed, allowing it to be a pragmatic storage box, an elevated roof 'garden', a lantern at night, a threshold and place of occupation poolside for the owners.
Photo: Bryan Groulx
Find the right local pro for your project
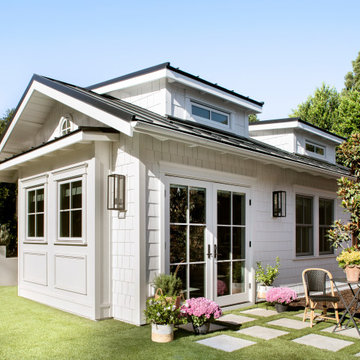
This is an example of a transitional shed and granny flat in San Francisco.
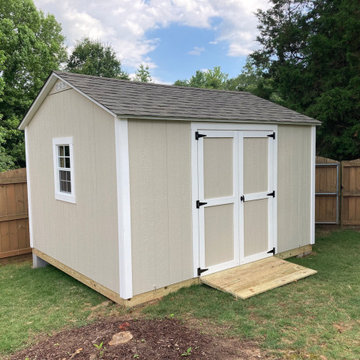
Check out this 10' x 12' shed built in Simpsonville, SC! Upgrades include a ramp, two interior motion sensor solar powered lights, a work bench, and custom paint color.
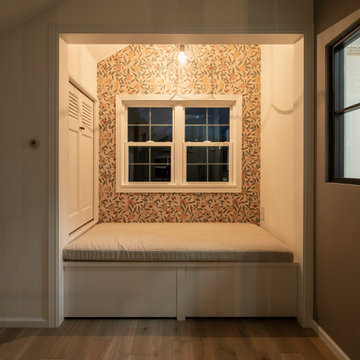
ヌックはいろんな使い方をできる場所。
子供も大人も自由に使えます。
Inspiration for a scandinavian shed and granny flat in Other.
Inspiration for a scandinavian shed and granny flat in Other.
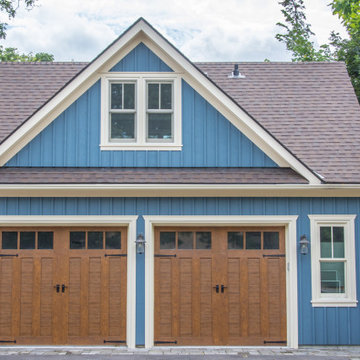
general contractor, renovation, renovating, luxury, unique, high end homes, design build firms, custom construction, luxury homes, garage additions,
Photo of a large arts and crafts detached two-car garage in Miami.
Photo of a large arts and crafts detached two-car garage in Miami.
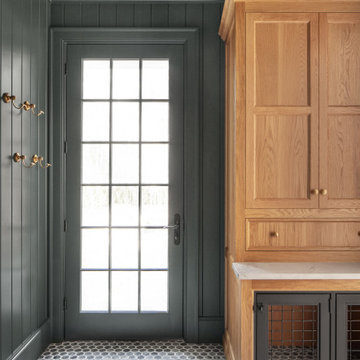
A comfy spot for your family's pet is easy when you opt for custom cabinetry, as pictured in this image.
This is an example of a traditional attached garage in Salt Lake City.
This is an example of a traditional attached garage in Salt Lake City.
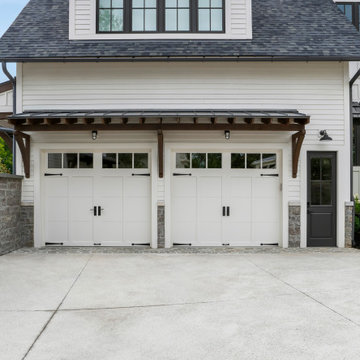
This is an example of a mid-sized country attached two-car garage in Nashville.
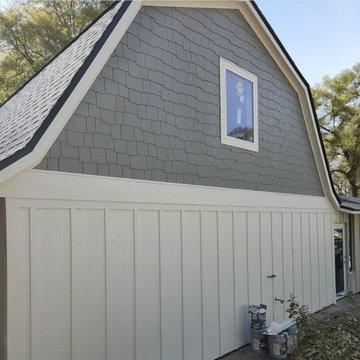
We remodeled the existing structure bringing it back to life.
Photo of a country garage in Other.
Photo of a country garage in Other.
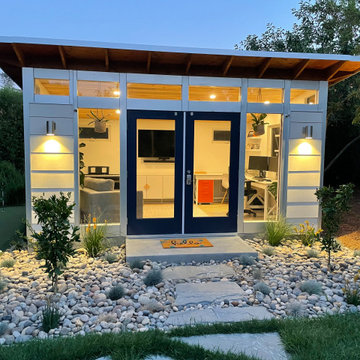
Featured Studio Shed:
• 12x16 Signature Series
• Cobblestone lap siding
• Naval doors
• Natural eaves (no paint/stain)
• Lifestyle Interior Package
• Natural Hickory flooring

This project includes a bespoke double carport structure designed to our client's specification and fabricated prior to installation.
This twisting flat roof carport was manufactured from mild steel and iroko timber which features within a vertical privacy screen and battened soffit. We also included IP rated LED lighting and motion sensors for ease of parking at night time.

6 m x 5m garden studio with Western Red Cedar cladding installed.
Decorative Venetian plaster feature wall inside which creates a special ambience for this garden bar build.
Cantilever wraparound canopy with side walls to bridge decking which has been installed with composite planks.
Image courtesy of Immer.photo
Garage and Granny Flat Design Ideas
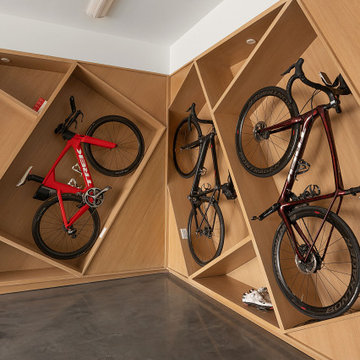
Design Build, garage style! Custom bike storage centers complete this garage space.
Design ideas for a modern garage in San Diego.
Design ideas for a modern garage in San Diego.
3


