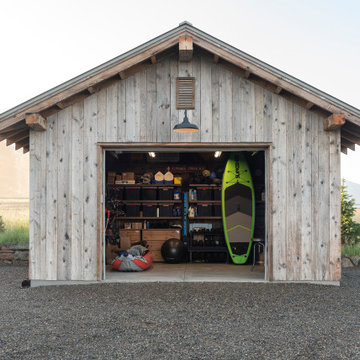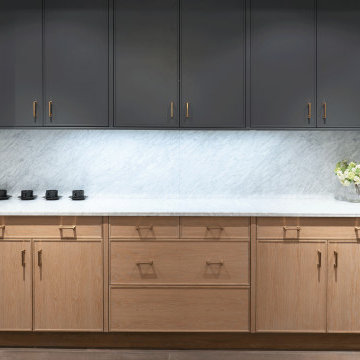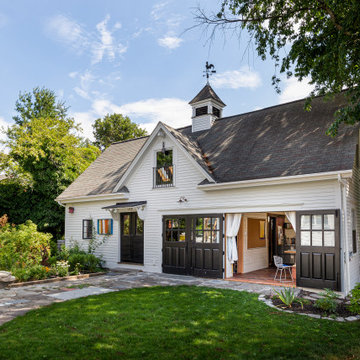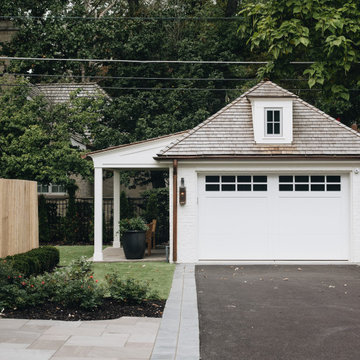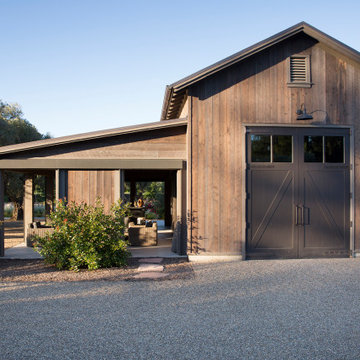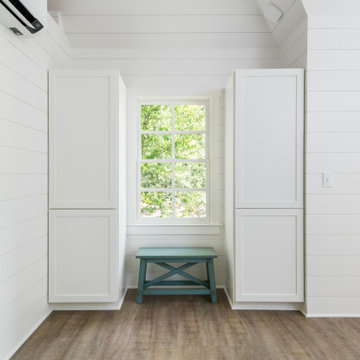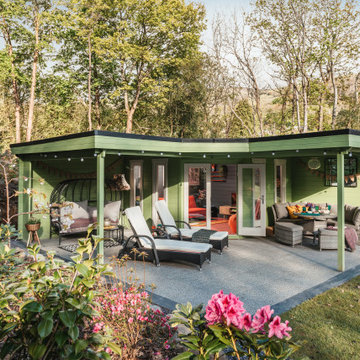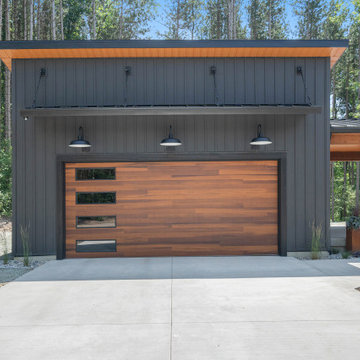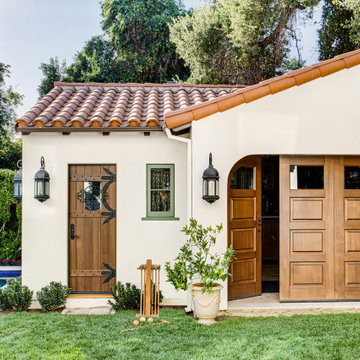Garage and Granny Flat Design Ideas
Refine by:
Budget
Sort by:Popular Today
41 - 60 of 149,068 photos
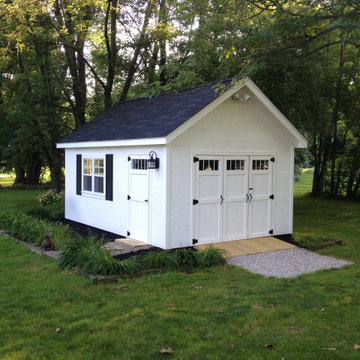
It's easy to see why the GABLE is our most popular model. With an appealing design that looks great in any backyard layout, this well-loved shed with its gable-style roof is excellent for storage, gardening, and workshop needs.
Find the right local pro for your project
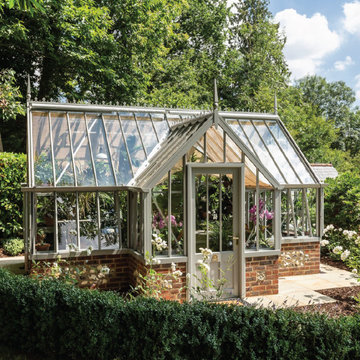
Our client chose Alitex because she felt we were the best, not only in terms of aesthetic but in the quality of the materials, the build and in our attention to detail, culminating in the perfect growing environment.
Her greenhouse creates the perfect growing environment for tropical plants. Our external greenhouse shades prevent her plants from being scorched in the height of summer, and a heating system installed for the winter keeps the temperature steady.
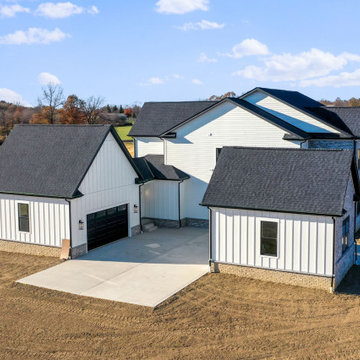
Side view of 3 car garage courtyard
Inspiration for a transitional attached three-car porte cochere in Columbus.
Inspiration for a transitional attached three-car porte cochere in Columbus.
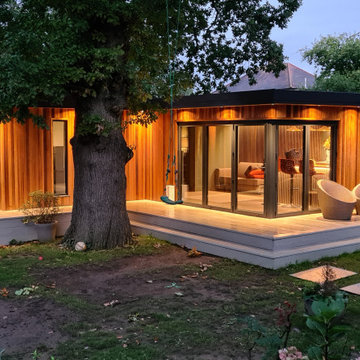
It's always nice to go and visit clients in their finished room and to see how they are adjusting to their new found space.
This bespoke designed and build L shaped room was for our clients Joe & Jo in Surbiton Surrey. The build itself was very challenging as there was a 250 yr old Oak tree in the middle of the garden, which had a Tree preservation order on it, and was very close to the intended site of the Garden room.
The room included an home office for 2 work stations and a utility room, a toilet and washbasin and shower and a lounge complete with a bar.
The outside area was further complimented with a bespoke Millboard decking area.
The room looks amazing at night - what a great space to work rest and play.
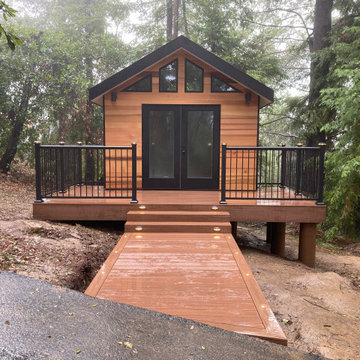
Featured Studio Shed:
• 10x12 Portland Series
• Cedar Plank siding
• Tricorn Black doors
• Dark Bronze Aluminum
• Lifestyle Interior Package
This is an example of a mid-sized contemporary detached studio in Sacramento.
This is an example of a mid-sized contemporary detached studio in Sacramento.
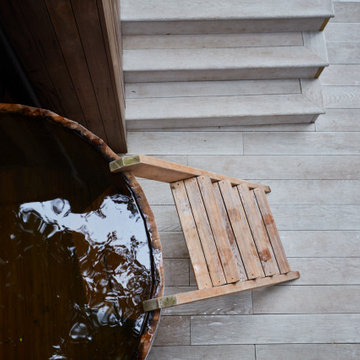
For the full portfolio, see https://blackandmilk.co.uk/interior-design-portfolio/
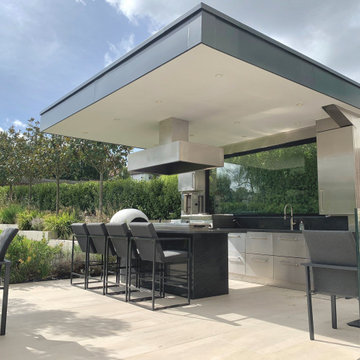
Design ideas for a shed and granny flat in London.

3 bay garage with center bay designed to fit Airstream camper.
Design ideas for a large arts and crafts detached three-car garage in Burlington.
Design ideas for a large arts and crafts detached three-car garage in Burlington.
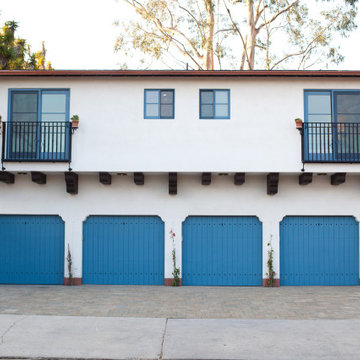
Design ideas for a mediterranean attached four-car garage in Santa Barbara.
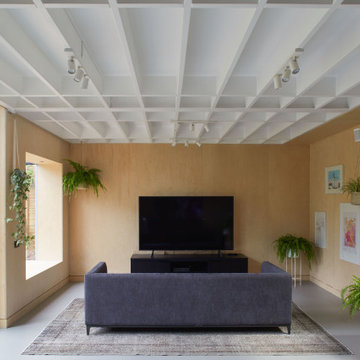
Housed within the building is a multi-functioning space along with kitchen, storage and shower room. The use of timber continues here, with walls clad in a warm, natural, birch-plywood. The mirror at the rear of the kitchen reflects the ever-changing planting outside, providing a sense of space and depth. This, along with a rooflight, and small, planted courtyard, bring additional natural light into the space and make the garden an integral part of the building.
Garage and Granny Flat Design Ideas
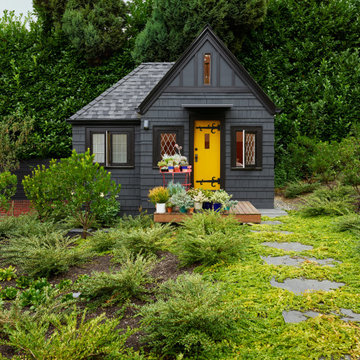
A child’s playhouse has been remodeled into a guesthouse. The cottage includes a bedroom with built in wardrobe and a bathroom. Ceilings are vaulted to maximize height.
3


