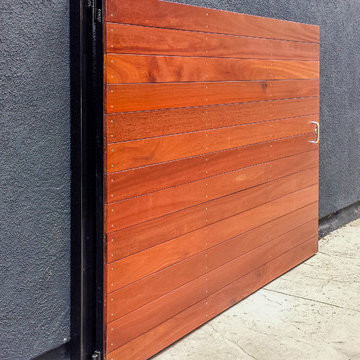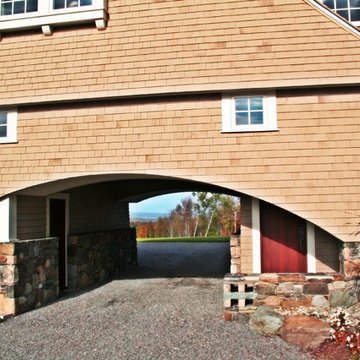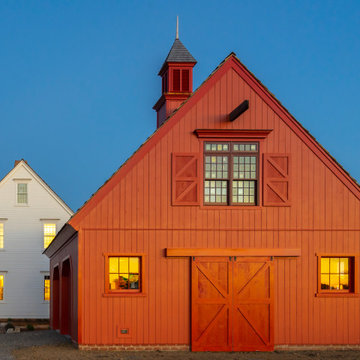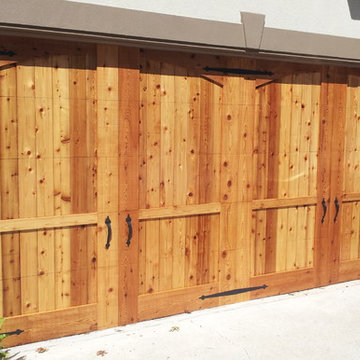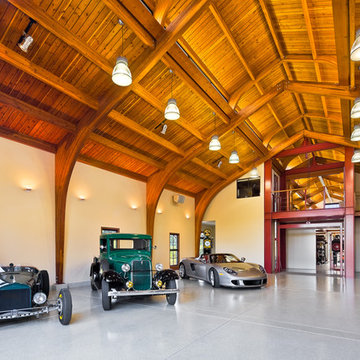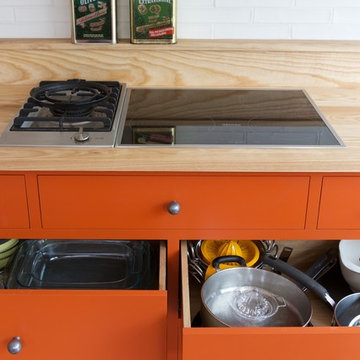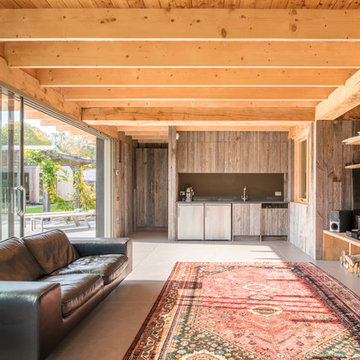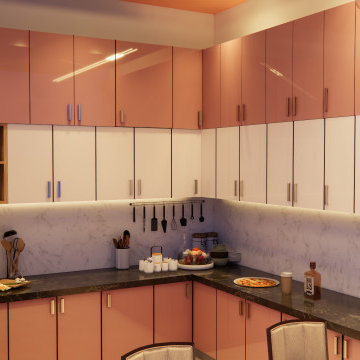Garage & Granny Flat Photos
Refine by:
Budget
Sort by:Popular Today
161 - 180 of 1,354 photos
Item 1 of 2
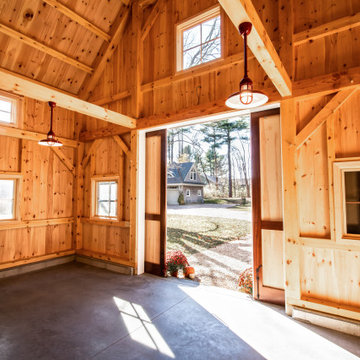
Inside, more guard-and-glass pendants highlight the beams of the timber frame structure. These Brisbane Stem Mount Lights are customized with 14″ shades, a Barn Red finish on the shades and guards, and clear glass.
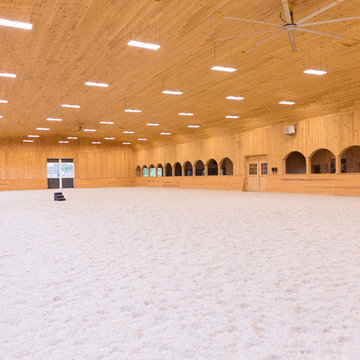
The barn is attached to a 70' x 200' indoor arena, fully finished, with dust free footing.
Large country garage in Richmond.
Large country garage in Richmond.
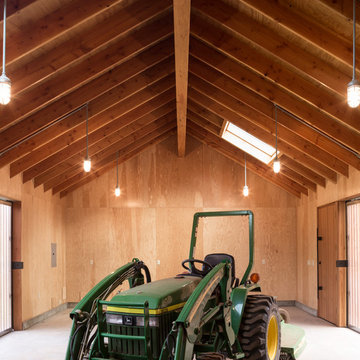
Photography by Brian Walker Lee
Design ideas for a modern shed and granny flat in Portland.
Design ideas for a modern shed and granny flat in Portland.
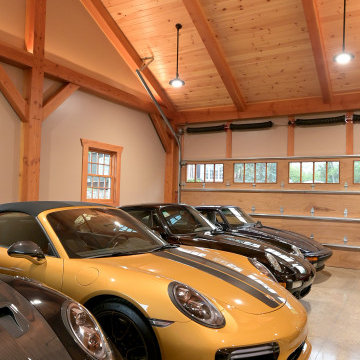
Luxury garage design to complete this client's upscale property. Garage was designed to showcase vehicles and provide storage and wet bar.
Expansive country attached four-car garage in Chicago.
Expansive country attached four-car garage in Chicago.
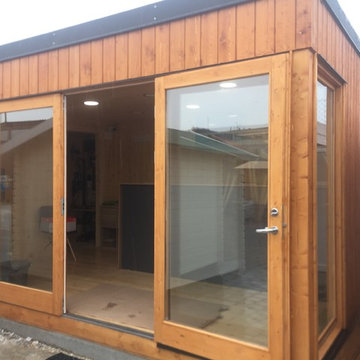
Design ideas for a mid-sized contemporary shed and granny flat in Alicante-Costa Blanca.
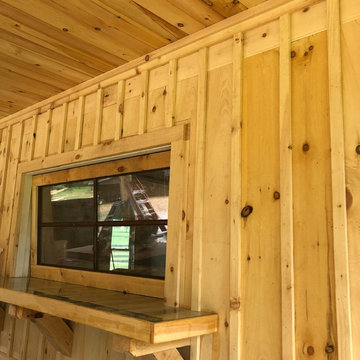
Man Cave remodel in Oconee County, Georgia. Raw wood on exterior before paint. Custom epoxy resin bar top poured over metal.
Inspiration for a small country detached two-car workshop in Atlanta.
Inspiration for a small country detached two-car workshop in Atlanta.
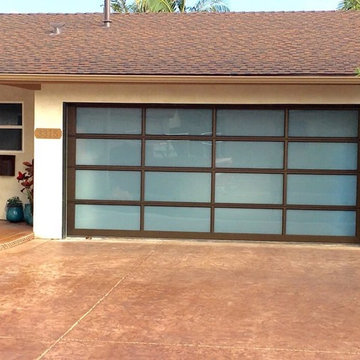
This is an example of a mid-sized traditional garage in San Diego.
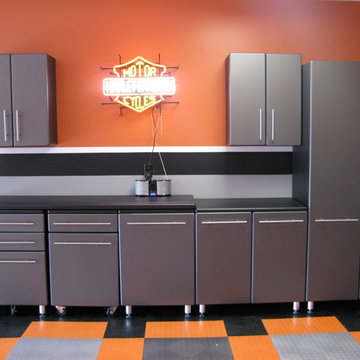
TThe ultimate man cave garage makeover done with the Harley Davidson theme in orange, black and grey flooring tiles made by RaceDeck. Garage was designed with plenty of storage cabinets in powder coated gray, tall cabinets, bases and a few upper cabinets. Customer uses his garage for entertaining the motorcycle club, family and friends. This is a 4 car garage located in Columbus, Ohio.
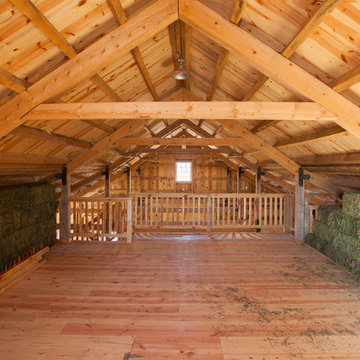
Sand Creek Post & Beam Traditional Wood Barns and Barn Homes
Learn more & request a free catalog: www.sandcreekpostandbeam.com
Photo of a country shed and granny flat in Other.
Photo of a country shed and granny flat in Other.
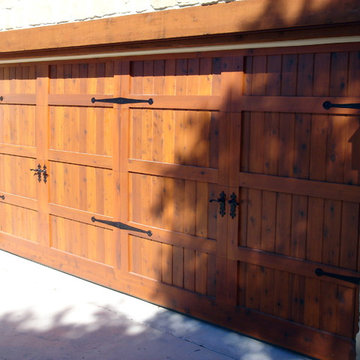
This mission style door uses Select Tight Knot Western Red Cedar and a Sikkens Cetol 1/23+ finish to provide an elegant satin finish and to assure that the door looks like new for years and years. The decorative hardware adds to the illusion of two pair of vertically hinged carriage doors.
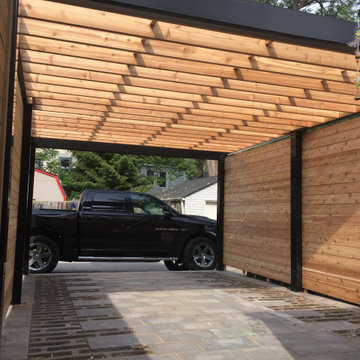
This project's objective was to design and build a carport that could be used as a dining patio with minimal integrated planting, stairs, a mid-level lawn, and access to the storage shed.
This carport is exceptionally unique. It has a paved surface with planting towards the edges and open wood slated roof supported by a solid steel frame and a roll-up garage door to seal the yard from the adjacent laneway. The existing tool shed was shifted and rotated to open towards the carport while using the rear as a screen for late summer evening movies.
Creating space that can be utilized for dual purposes and maintaining open views from the house was achieved by tiering the yard to balance the number of stairs between, removing unnecessary railings and using low vegetation as buffers to soften the edges.
The carport doubled as a pergola for dining and entertaining. It was detailed with hanging string lights, a detailed paving pattern, staining the wood to expose the natural grains while contrasting against the steel posts and beams' black finish.
For this young family, it was the perfect transition that allowed flexibility and practical seasonal use.
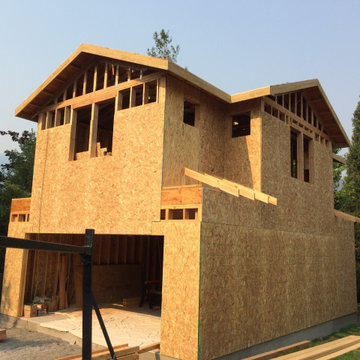
Siding work in progress.
Mid-sized contemporary detached two-car workshop in Other.
Mid-sized contemporary detached two-car workshop in Other.
9


