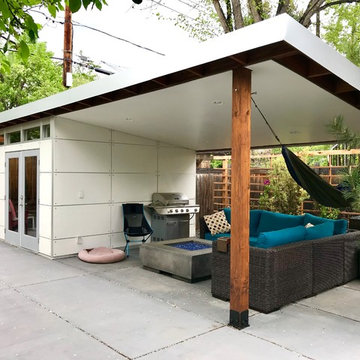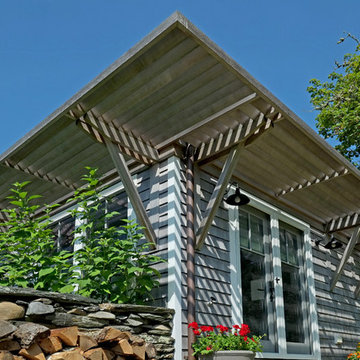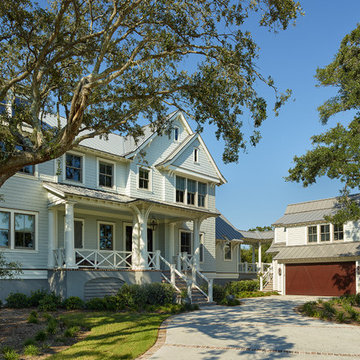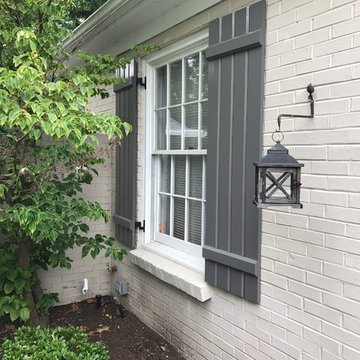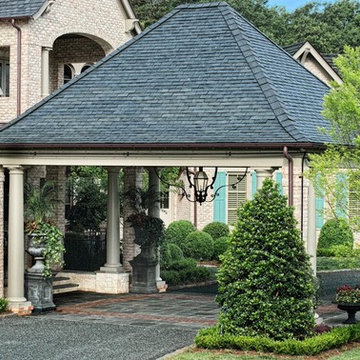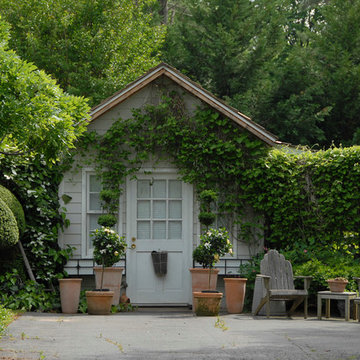Garage and Granny Flat Design Ideas
Refine by:
Budget
Sort by:Popular Today
381 - 400 of 14,751 photos
Item 1 of 2
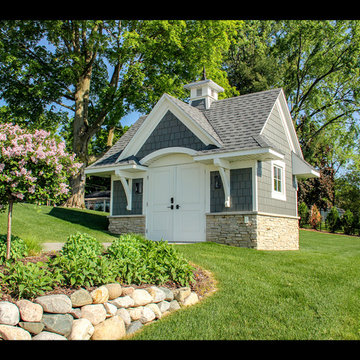
Architectural Design by Helman Sechrist Architecture
Photography by Marie Kinney
Construction by Martin Brothers Contracting, Inc.
Design ideas for a small beach style detached garden shed in Other.
Design ideas for a small beach style detached garden shed in Other.
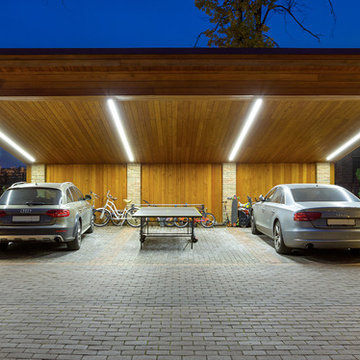
Архитекторы: Дмитрий Глушков, Фёдор Селенин; Фото: Антон Лихтарович
Mid-sized contemporary detached three-car carport in Moscow.
Mid-sized contemporary detached three-car carport in Moscow.
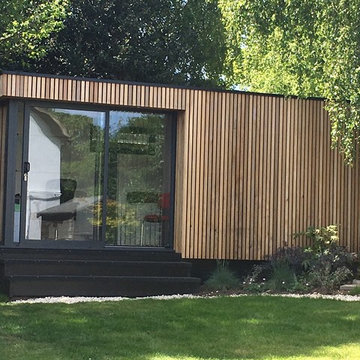
Our client, Steve Lowery, owns a market research consultancy in the healthcare industry. With a number of offices in different locations, the company was spending a lot of money on office space, and Steve and his employees spent a lot of time commuting. A rethink was needed, and Steve decided to do things differently by moving to a home-based office setup.
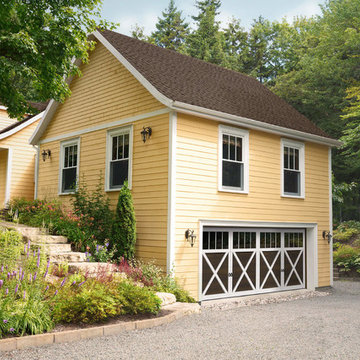
Garaga Princeton P-21 - Chocolate Walnut door and Ice White overlays - 18' x 7' - 4 vertical lites Panoramic Windows
This is an example of a traditional detached two-car garage in Toronto.
This is an example of a traditional detached two-car garage in Toronto.
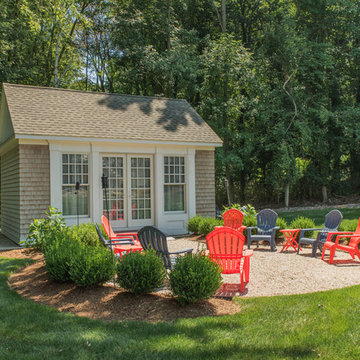
The cottage style exterior of this newly remodeled ranch in Connecticut, belies its transitional interior design. The exterior of the home features wood shingle siding along with pvc trim work, a gently flared beltline separates the main level from the walk out lower level at the rear. Also on the rear of the house where the addition is most prominent there is a cozy deck, with maintenance free cable railings, a quaint gravel patio, and a garden shed with its own patio and fire pit gathering area.
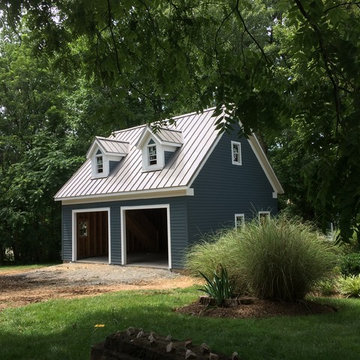
A Two Car Garage with Space on the second floor for an Apartment. A garage with apartment space can give you both living space and storage space at the same time.
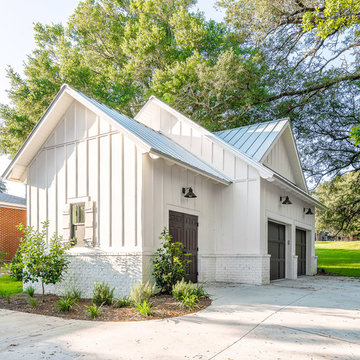
Greg Riegler Photography
Design ideas for a detached two-car garage in Other.
Design ideas for a detached two-car garage in Other.
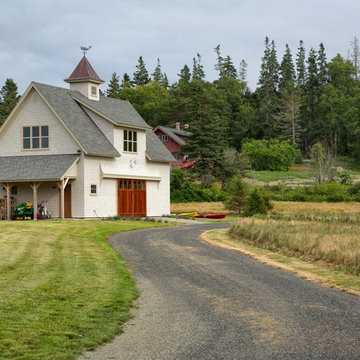
House and barn designed by Marcel Valliere, photographed by Dave Clough Photography
Photo of a country detached garage in Portland Maine.
Photo of a country detached garage in Portland Maine.
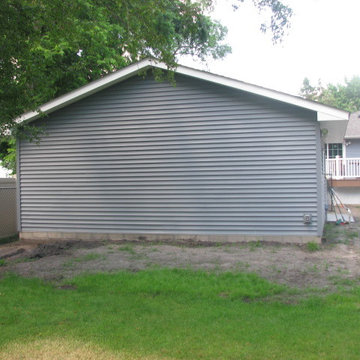
Attics to Basements Building and Renovations, Inc
Mid-sized traditional detached two-car garage in Minneapolis.
Mid-sized traditional detached two-car garage in Minneapolis.
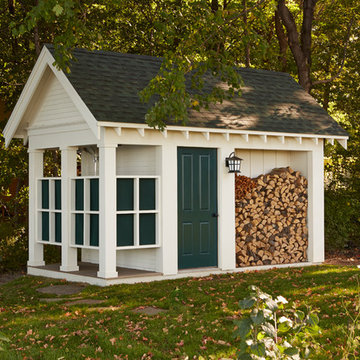
For over 100 years, Crane Island has been a summer destination for a few fortunate Minnesota families who move to cooler lake communities for the season. Desiring a return to this lifestyle, owners intend to spend long summer cottage weekends there. The location affords both community & privacy with close proximity to their city house. The island is small, with only about 20 cottages, most of which were built early in the last century. The challenge to the architect was to create a new house that would look 100 years old the day it was finished.
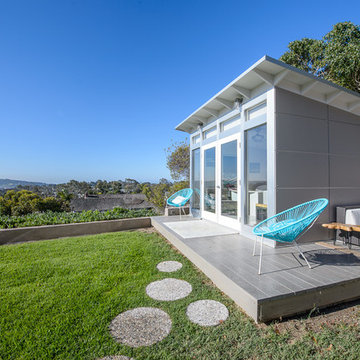
A beautiful and functional home office - a 10x12 space with two desks.
This is an example of an expansive modern shed and granny flat in San Diego.
This is an example of an expansive modern shed and granny flat in San Diego.
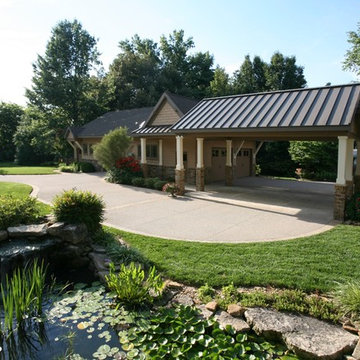
Jerry Butts-Photographer
Inspiration for a large arts and crafts detached three-car porte cochere in Other.
Inspiration for a large arts and crafts detached three-car porte cochere in Other.
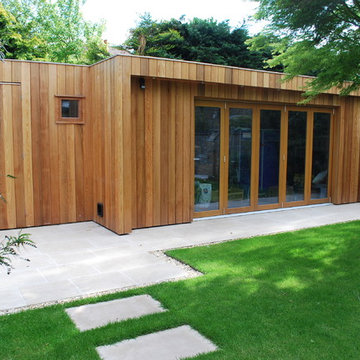
JJ Tinkler, Your Garden Room
Inspiration for a contemporary shed and granny flat in London.
Inspiration for a contemporary shed and granny flat in London.
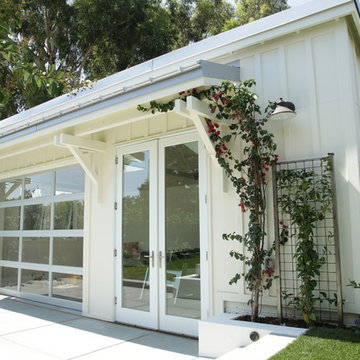
christopher anderson
This is an example of a country shed and granny flat in San Francisco.
This is an example of a country shed and granny flat in San Francisco.
Garage and Granny Flat Design Ideas
20


