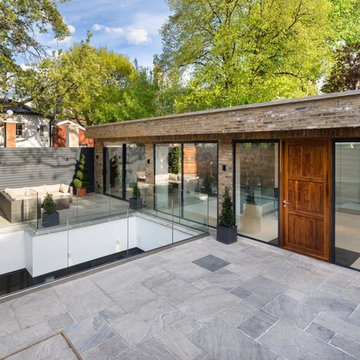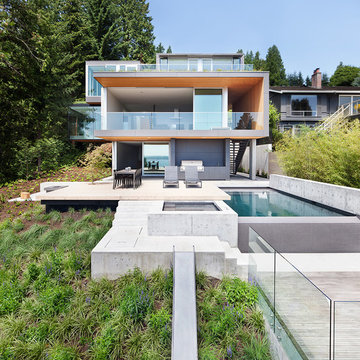324 Green Home Design Photos
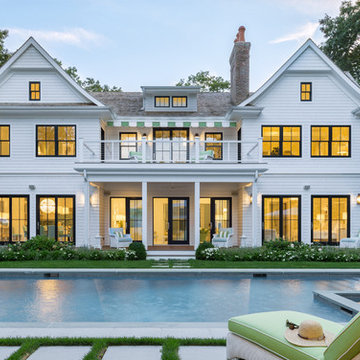
2016 Coastal Living magazine's Hamptons Showhouse // Exterior view with pool
Inspiration for a large traditional three-storey white exterior in New York with wood siding and a gable roof.
Inspiration for a large traditional three-storey white exterior in New York with wood siding and a gable roof.
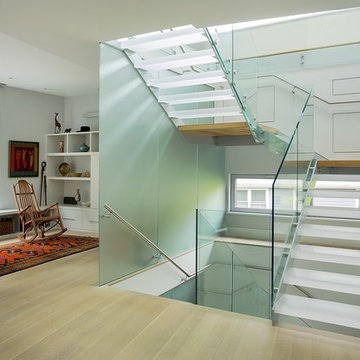
OVERVIEW
Set into a mature Boston area neighborhood, this sophisticated 2900SF home offers efficient use of space, expression through form, and myriad of green features.
MULTI-GENERATIONAL LIVING
Designed to accommodate three family generations, paired living spaces on the first and second levels are architecturally expressed on the facade by window systems that wrap the front corners of the house. Included are two kitchens, two living areas, an office for two, and two master suites.
CURB APPEAL
The home includes both modern form and materials, using durable cedar and through-colored fiber cement siding, permeable parking with an electric charging station, and an acrylic overhang to shelter foot traffic from rain.
FEATURE STAIR
An open stair with resin treads and glass rails winds from the basement to the third floor, channeling natural light through all the home’s levels.
LEVEL ONE
The first floor kitchen opens to the living and dining space, offering a grand piano and wall of south facing glass. A master suite and private ‘home office for two’ complete the level.
LEVEL TWO
The second floor includes another open concept living, dining, and kitchen space, with kitchen sink views over the green roof. A full bath, bedroom and reading nook are perfect for the children.
LEVEL THREE
The third floor provides the second master suite, with separate sink and wardrobe area, plus a private roofdeck.
ENERGY
The super insulated home features air-tight construction, continuous exterior insulation, and triple-glazed windows. The walls and basement feature foam-free cavity & exterior insulation. On the rooftop, a solar electric system helps offset energy consumption.
WATER
Cisterns capture stormwater and connect to a drip irrigation system. Inside the home, consumption is limited with high efficiency fixtures and appliances.
TEAM
Architecture & Mechanical Design – ZeroEnergy Design
Contractor – Aedi Construction
Photos – Eric Roth Photography
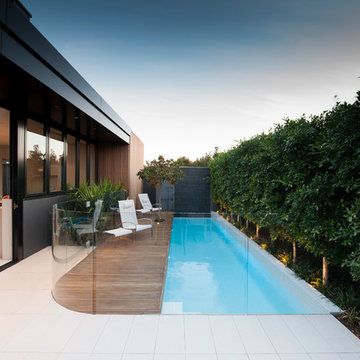
Frameless Pool fence and glass doors designed and installed by Frameless Impressions
Photo of a small modern backyard rectangular lap pool in Melbourne with decking.
Photo of a small modern backyard rectangular lap pool in Melbourne with decking.
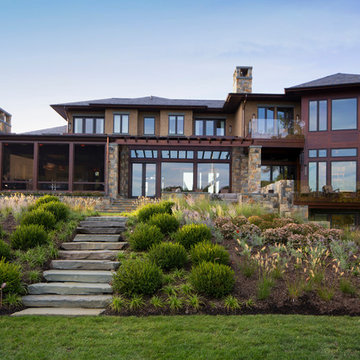
David Burroughs Photography
Contemporary two-storey exterior in Baltimore with mixed siding and a hip roof.
Contemporary two-storey exterior in Baltimore with mixed siding and a hip roof.
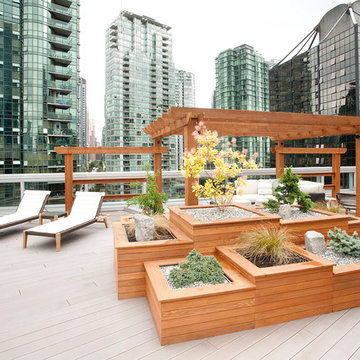
Jason Statler Photography
Photo of a contemporary rooftop and rooftop deck in Vancouver with a container garden and no cover.
Photo of a contemporary rooftop and rooftop deck in Vancouver with a container garden and no cover.
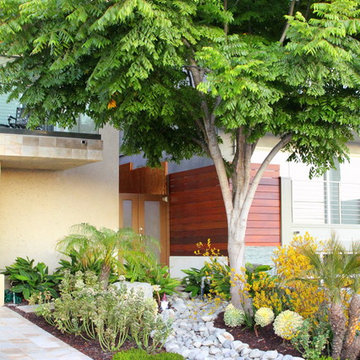
Design ideas for a contemporary front yard driveway in Orange County with river rock.
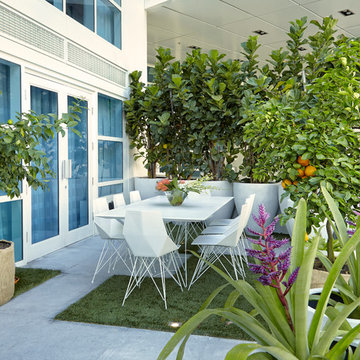
Interior Designers Firm in Miami Beach Florida,
PHOTOGRAPHY BY DANIEL NEWCOMB, PALM BEACH GARDENS.
Garden Area
A quick look into the outdoor garden area reveals ergonomic furniture and beautiful Buddhist designs, all intended to give you peace and serenity whether you’re going for a morning stroll or passing through after a hard day at work. The garden is surrounded by a glass barrier and is accessible via a ramp, built with a stone walkway that matches the décor and keeps the immersion alive. On the left, upon entering the area, you will see several clean, white vases set against the beautiful garden backdrop and is accompanied by several potted trees, all of which reflect the beautiful atmosphere that Miami Beach has to offer.
Further into the garden you have a sitting area with perfectly ergonomic furniture designed to let you relax, and forget about the troubles of the day. Even a quick walk through this garden is going to do a great job of putting you at peace, and it’s a great place to relax after a long, hard day at the office. Finally, the space does a great job of maintaining a natural appearance while integrating nature with just the right amount of pavement, flanked by just the right amount of grass. A barefoot stroll through this small, but relaxing garden is definitely going to be in order.
J Design Group, Miami Beach Interior Designers – Miami, FL
225 Malaga Ave.
Coral Gables, Fl 33134
305-444-4611
https://www.JDesignGroup.com
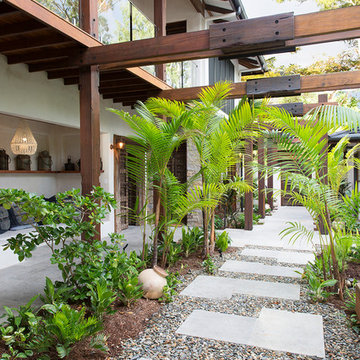
Photos by Louise Roche, of Villa Styling.
Recycled timber arbor and entry path
This is an example of a tropical front yard garden in Cairns with with path.
This is an example of a tropical front yard garden in Cairns with with path.
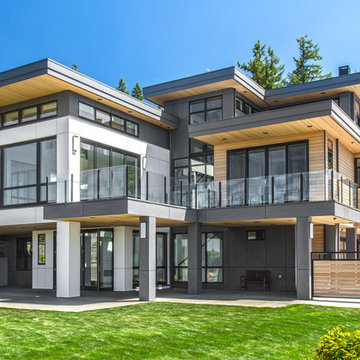
This is an example of a large contemporary two-storey multi-coloured house exterior in Seattle with mixed siding, a flat roof and a metal roof.
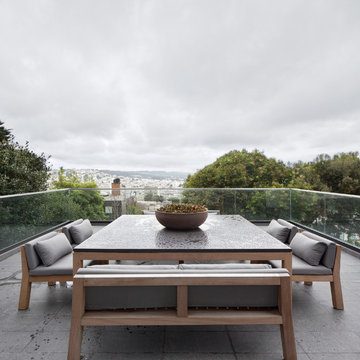
Photography by Ben Mayorga
Inspiration for a contemporary rooftop and rooftop deck in San Francisco with no cover.
Inspiration for a contemporary rooftop and rooftop deck in San Francisco with no cover.
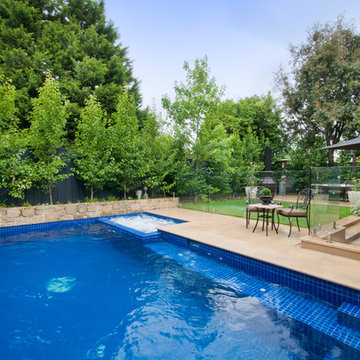
'Ocean Blue' Fully tiled pool and spa with Eco 'Clancy' raised stone planter
Brad Hill
Photo of a contemporary rectangular pool in Melbourne.
Photo of a contemporary rectangular pool in Melbourne.
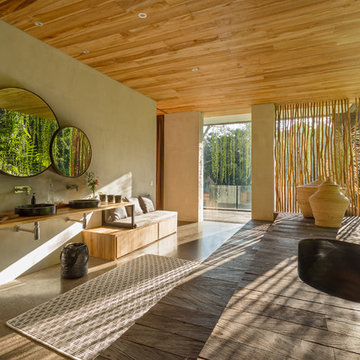
Daniel Koh
Design ideas for a tropical master bathroom in Other with flat-panel cabinets, medium wood cabinets, an undermount tub, grey walls, a vessel sink, wood benchtops and brown floor.
Design ideas for a tropical master bathroom in Other with flat-panel cabinets, medium wood cabinets, an undermount tub, grey walls, a vessel sink, wood benchtops and brown floor.
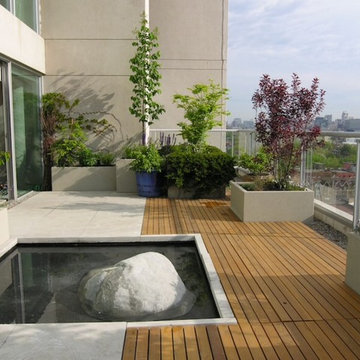
Inspiration for a large contemporary rooftop and rooftop deck in Frankfurt with a water feature and no cover.
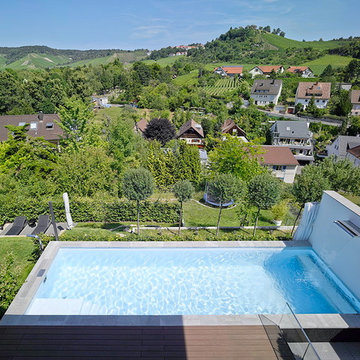
www.laziundlazi.de
Inspiration for a mid-sized contemporary side yard rectangular lap pool in Stuttgart with a water feature.
Inspiration for a mid-sized contemporary side yard rectangular lap pool in Stuttgart with a water feature.
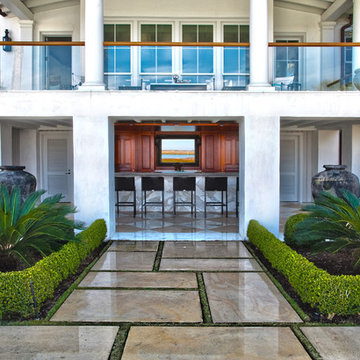
Talk about outdoor fun! Entertainment venue by Daly & Sawyer Construction of Mt. Pleasant, SC.
Photo courtesy of Charleston Home + Design Magazine.
Photo of a traditional two-storey exterior in Charleston.
Photo of a traditional two-storey exterior in Charleston.
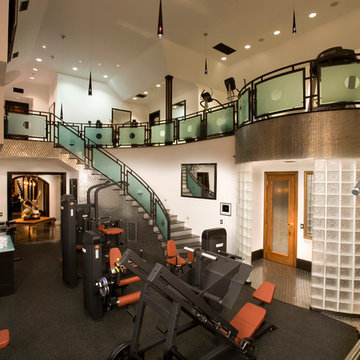
Inspiration for an expansive traditional home gym in Los Angeles with white walls and black floor.
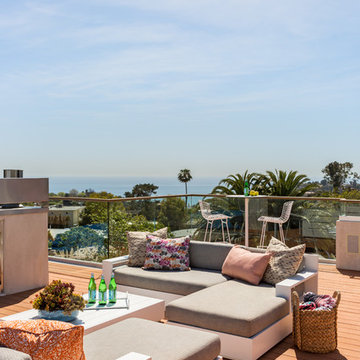
Amy Bartlam
Mid-sized contemporary rooftop and rooftop deck in Los Angeles with no cover.
Mid-sized contemporary rooftop and rooftop deck in Los Angeles with no cover.
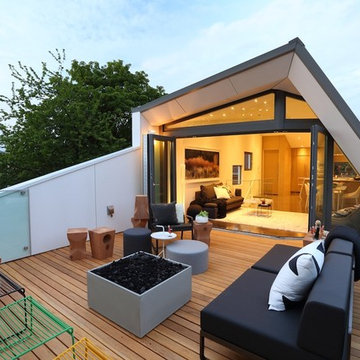
Kitchen and living space opening up to the patio ("reverse layout") allows for maximum use of space and enjoyability.
Deck is lined with Cedar and glass railings around.
324 Green Home Design Photos
1



















