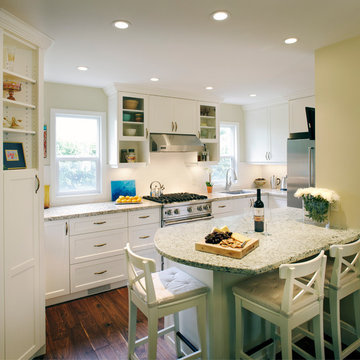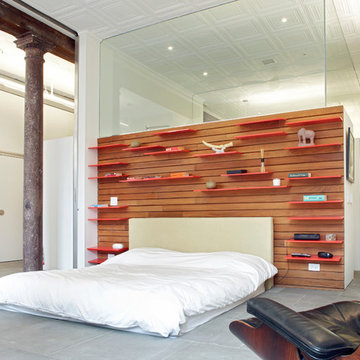148 Green Home Design Photos
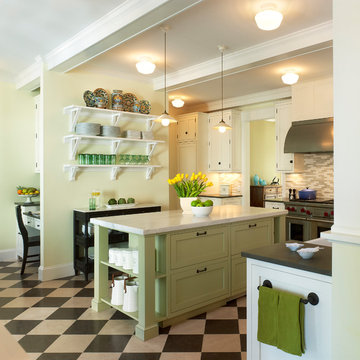
Photographer: Anice Hoachlander from Hoachlander Davis Photography, LLC Project Architect: Melanie Basini-Giordano, AIA
----
Life in this lakeside retreat revolves around the kitchen, a light and airy room open to the interior and outdoor living spaces and to views of the lake. It is a comfortable room for family meals, a functional space for avid cooks, and a gracious room for casual entertaining.
A wall of windows frames the views of the lake and creates a cozy corner for the breakfast table. The working area on the opposite end contains a large sink, generous countertop surface, a dual fuel range and an induction cook top. The paneled refrigerator and walk-in pantry are located in the hallway leading to the mudroom and the garage. Refrigerator drawers in the island provide additional food storage within easy reach. A second sink near the breakfast area serves as a prep sink and wet bar. The low walls behind both sinks allow a visual connection to the stair hall and living room. The island provides a generous serving area and a splash of color in the center of the room.
The detailing, inspired by farmhouse kitchens, creates a warm and welcoming room. The careful attention paid to the selection of the finishes, cabinets and light fixtures complements the character of the house.
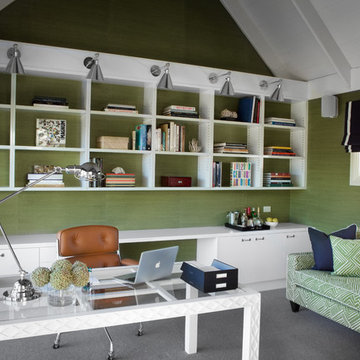
Inspiration for a traditional home office in Melbourne with green walls, carpet and a freestanding desk.
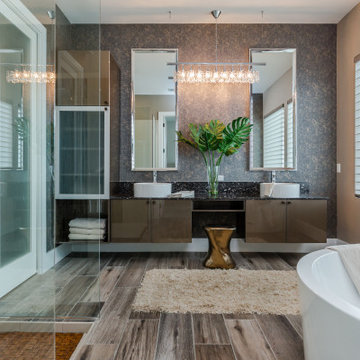
Design ideas for a contemporary master bathroom in Tampa with flat-panel cabinets, brown cabinets, a freestanding tub, an open shower, beige tile, brown walls, a vessel sink, brown floor, an open shower, black benchtops, wood-look tile, a double vanity and a floating vanity.
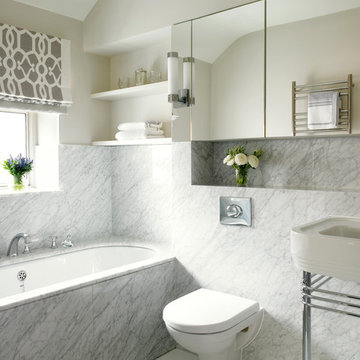
This bathroom has a lot of storage space and yet is very simple in design.
CLPM project manager tip - recessed shelves and cabinets work well but do make sure you plan ahead for future maintenance by making cisterns etc accessible without destroying your lovely bathroom!
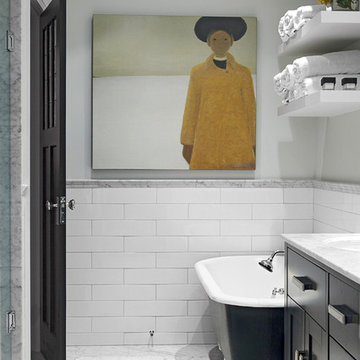
www.jeremykohm.com
Mid-sized traditional master bathroom in Toronto with a claw-foot tub, subway tile, marble floors, green cabinets, an alcove shower, white tile, an undermount sink, marble benchtops, grey walls and shaker cabinets.
Mid-sized traditional master bathroom in Toronto with a claw-foot tub, subway tile, marble floors, green cabinets, an alcove shower, white tile, an undermount sink, marble benchtops, grey walls and shaker cabinets.
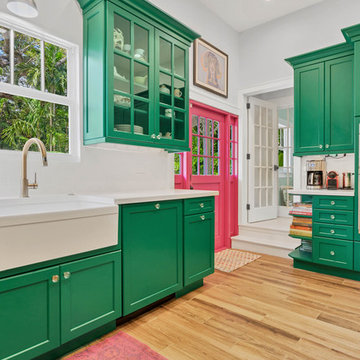
Inspiration for a contemporary u-shaped kitchen in Miami with a farmhouse sink, shaker cabinets, green cabinets, white splashback, stainless steel appliances, medium hardwood floors, no island, brown floor and white benchtop.
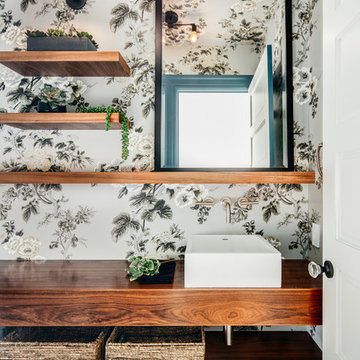
Photo by Christopher Stark.
Design ideas for a small scandinavian bathroom in San Francisco with open cabinets, medium wood cabinets, multi-coloured walls, a vessel sink, wood benchtops and multi-coloured floor.
Design ideas for a small scandinavian bathroom in San Francisco with open cabinets, medium wood cabinets, multi-coloured walls, a vessel sink, wood benchtops and multi-coloured floor.
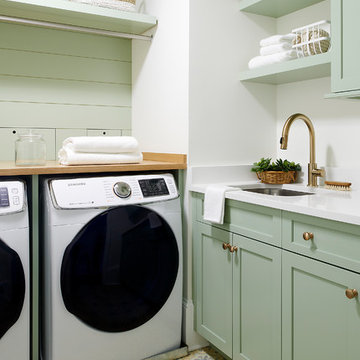
Beach style l-shaped dedicated laundry room in Philadelphia with an undermount sink, shaker cabinets, green cabinets, white walls, a side-by-side washer and dryer, multi-coloured floor, white benchtop and quartz benchtops.
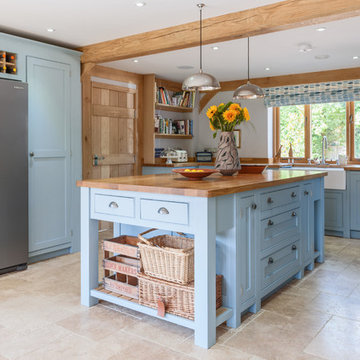
This is an example of a country u-shaped kitchen in Surrey with a farmhouse sink, shaker cabinets, blue cabinets, wood benchtops, stainless steel appliances, with island and beige floor.
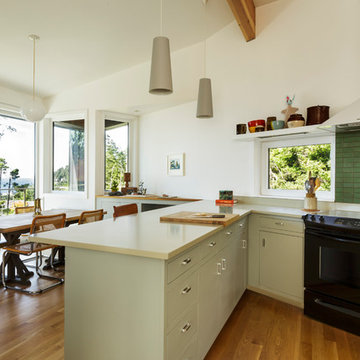
photo by david papazian
Design ideas for a beach style open plan kitchen in Portland with flat-panel cabinets, beige cabinets, green splashback, black appliances and medium hardwood floors.
Design ideas for a beach style open plan kitchen in Portland with flat-panel cabinets, beige cabinets, green splashback, black appliances and medium hardwood floors.
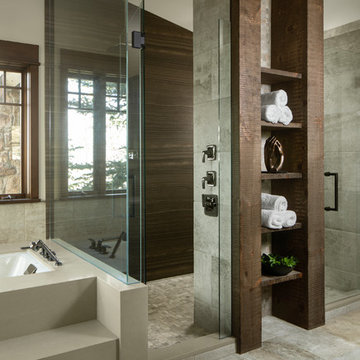
Photographer - Kimberly Gavin
Inspiration for a country master bathroom in Other with dark wood cabinets, an undermount tub, a curbless shower, gray tile, grey floor and a hinged shower door.
Inspiration for a country master bathroom in Other with dark wood cabinets, an undermount tub, a curbless shower, gray tile, grey floor and a hinged shower door.
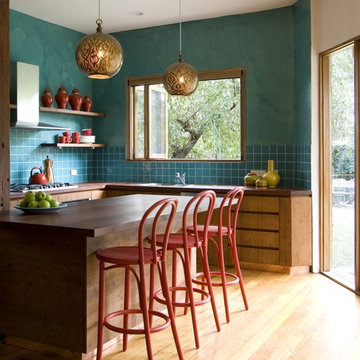
Residential Interior Design & Decoration project by Camilla Molders Design
Design ideas for a large transitional u-shaped eat-in kitchen in Melbourne with flat-panel cabinets, medium wood cabinets, blue splashback, an undermount sink, wood benchtops, ceramic splashback, stainless steel appliances, light hardwood floors and with island.
Design ideas for a large transitional u-shaped eat-in kitchen in Melbourne with flat-panel cabinets, medium wood cabinets, blue splashback, an undermount sink, wood benchtops, ceramic splashback, stainless steel appliances, light hardwood floors and with island.
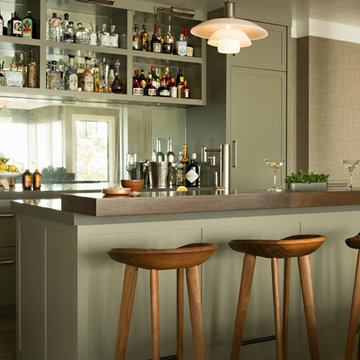
Design ideas for a beach style galley seated home bar in Orange County with shaker cabinets, green cabinets, wood benchtops, mirror splashback, medium hardwood floors, brown floor and brown benchtop.
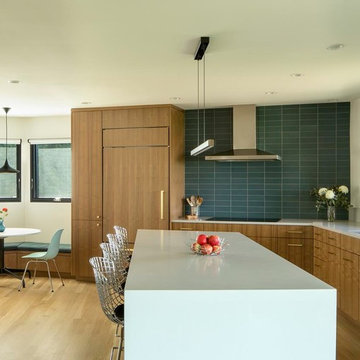
This is an example of a large midcentury l-shaped eat-in kitchen in Portland with an undermount sink, flat-panel cabinets, medium wood cabinets, green splashback, panelled appliances, medium hardwood floors, with island, brown floor, quartz benchtops, porcelain splashback and white benchtop.
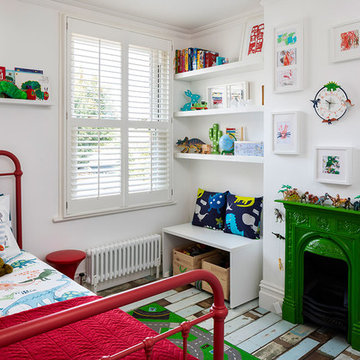
Chris Snook Photography/Plantation Shutters Ltd
Inspiration for a small transitional kids' room in London with white walls and painted wood floors.
Inspiration for a small transitional kids' room in London with white walls and painted wood floors.
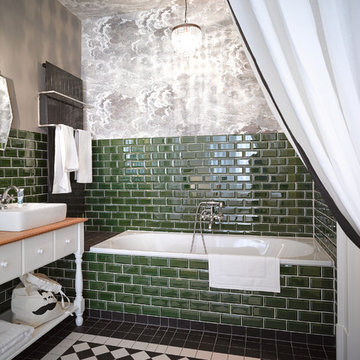
Fotograf: Harry Weber
Photo of a mid-sized eclectic bathroom in Berlin with a vessel sink, white cabinets, wood benchtops, an alcove tub, a shower/bathtub combo, green tile, subway tile, grey walls and flat-panel cabinets.
Photo of a mid-sized eclectic bathroom in Berlin with a vessel sink, white cabinets, wood benchtops, an alcove tub, a shower/bathtub combo, green tile, subway tile, grey walls and flat-panel cabinets.
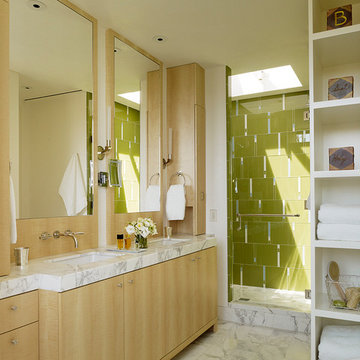
Matthew Millman, Scavullo Design
Photo of a contemporary bathroom in San Francisco with marble benchtops and an undermount sink.
Photo of a contemporary bathroom in San Francisco with marble benchtops and an undermount sink.
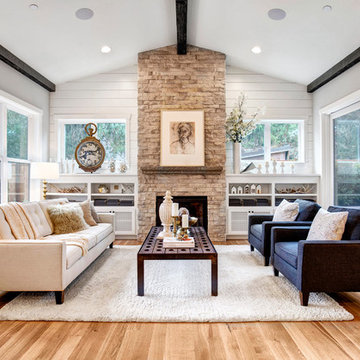
Inspiration for a transitional open concept living room in Seattle with light hardwood floors, a standard fireplace, a stone fireplace surround, a wall-mounted tv and beige walls.
148 Green Home Design Photos
2



















