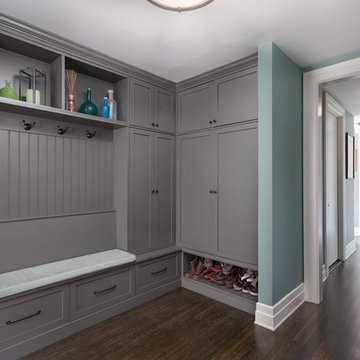Grey Entryway Design Ideas with Dark Hardwood Floors
Refine by:
Budget
Sort by:Popular Today
41 - 60 of 1,641 photos
Item 1 of 3

Entryway with custom wide plank flooring, white walls, fireplace and lounging area.
Design ideas for a mid-sized modern foyer in Chicago with white walls, dark hardwood floors, a single front door, a dark wood front door, brown floor and coffered.
Design ideas for a mid-sized modern foyer in Chicago with white walls, dark hardwood floors, a single front door, a dark wood front door, brown floor and coffered.
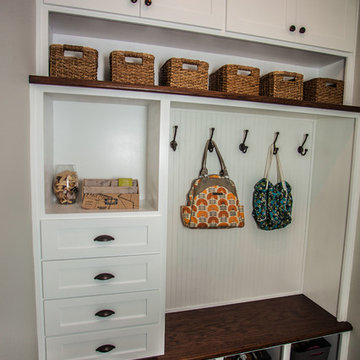
Inspiration for a small country mudroom in Orlando with grey walls, dark hardwood floors and brown floor.
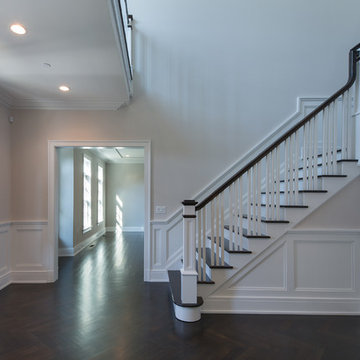
Photo of a mid-sized transitional foyer in New York with grey walls, dark hardwood floors, a single front door and a dark wood front door.
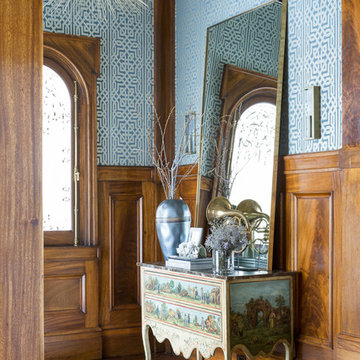
David Duncan Livingston
Design ideas for a large transitional vestibule in San Francisco with multi-coloured walls and dark hardwood floors.
Design ideas for a large transitional vestibule in San Francisco with multi-coloured walls and dark hardwood floors.
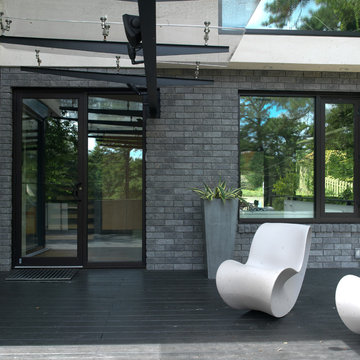
Design ideas for a large contemporary entryway in San Francisco with a glass front door, grey walls, dark hardwood floors, a single front door, black floor, vaulted and brick walls.
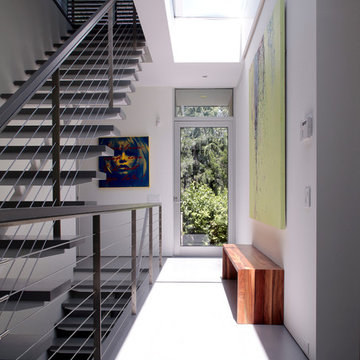
This 7,000 square foot space located is a modern weekend getaway for a modern family of four. The owners were looking for a designer who could fuse their love of art and elegant furnishings with the practicality that would fit their lifestyle. They owned the land and wanted to build their new home from the ground up. Betty Wasserman Art & Interiors, Ltd. was a natural fit to make their vision a reality.
Upon entering the house, you are immediately drawn to the clean, contemporary space that greets your eye. A curtain wall of glass with sliding doors, along the back of the house, allows everyone to enjoy the harbor views and a calming connection to the outdoors from any vantage point, simultaneously allowing watchful parents to keep an eye on the children in the pool while relaxing indoors. Here, as in all her projects, Betty focused on the interaction between pattern and texture, industrial and organic.
Project completed by New York interior design firm Betty Wasserman Art & Interiors, which serves New York City, as well as across the tri-state area and in The Hamptons.
For more about Betty Wasserman, click here: https://www.bettywasserman.com/
To learn more about this project, click here: https://www.bettywasserman.com/spaces/sag-harbor-hideaway/
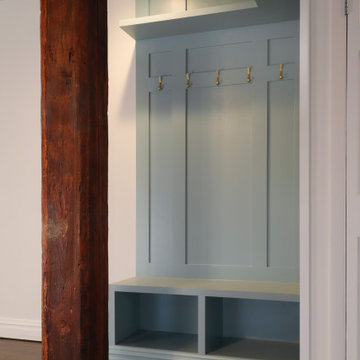
Small industrial mudroom in New York with green walls, dark hardwood floors and panelled walls.
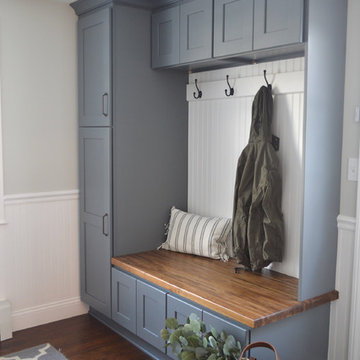
Photo of a large arts and crafts mudroom in Providence with beige walls, dark hardwood floors and brown floor.
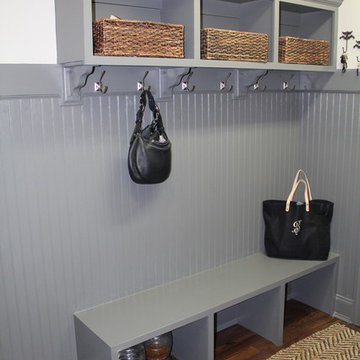
Design ideas for a mid-sized traditional mudroom in Raleigh with white walls and dark hardwood floors.
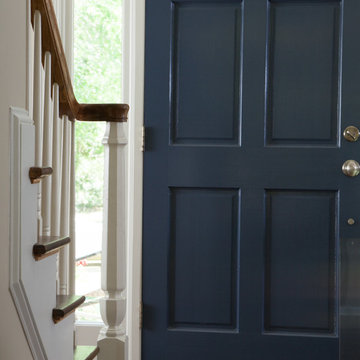
Inspiration for a mid-sized beach style foyer in Other with beige walls, dark hardwood floors, a single front door and a blue front door.
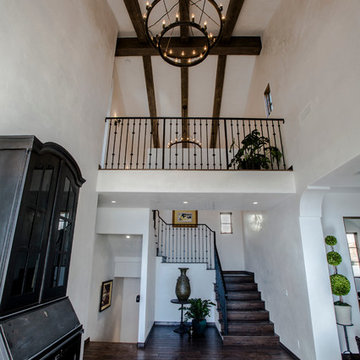
Striking two story foyer with wrought iron railings, high open beam ceiling, engineered wood flooring and Venetian plastered walls. Note the pre-set elevator shaft area where the vase is standing. Want to add an elevator later -- no problem! Development and interior design by Vernon Construction. Construction management and supervision by Millar and Associates Construction. Photo courtesy of Village Properties.
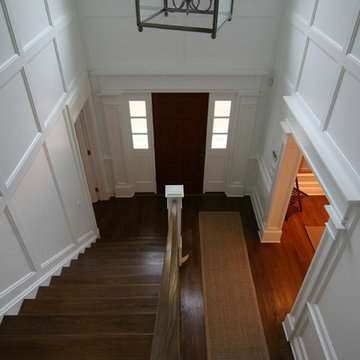
The space is small but looks expansive due to high ceilings and incredible detail in the moldings.
Small traditional entry hall in New York with white walls, dark hardwood floors, a single front door and a dark wood front door.
Small traditional entry hall in New York with white walls, dark hardwood floors, a single front door and a dark wood front door.
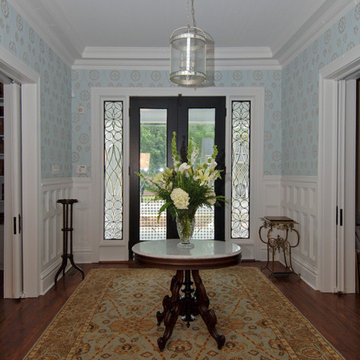
View looing back at the entry from mid point in foyer. Table along with most furniture had been in the home prior to renovation. photo by dpt
Photo of a traditional foyer in Other with dark hardwood floors and a double front door.
Photo of a traditional foyer in Other with dark hardwood floors and a double front door.
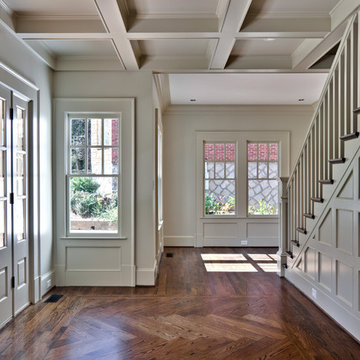
Photo by Sacha Griffin
Inspiration for a traditional foyer in Atlanta with white walls, dark hardwood floors and a single front door.
Inspiration for a traditional foyer in Atlanta with white walls, dark hardwood floors and a single front door.
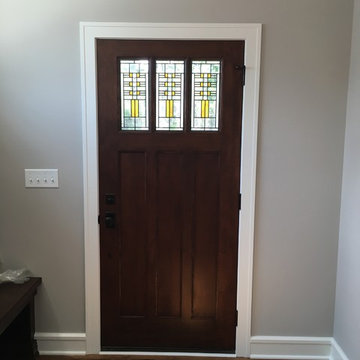
This is an example of a mid-sized arts and crafts front door in Milwaukee with grey walls, dark hardwood floors, a single front door and a dark wood front door.
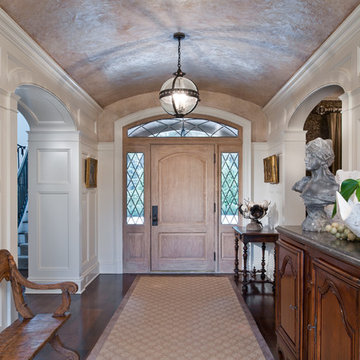
Inspiration for a large traditional foyer in New York with white walls, dark hardwood floors, a light wood front door and a single front door.

J. Wallace
Mid-sized arts and crafts front door in Nashville with grey walls, dark hardwood floors, a single front door and a red front door.
Mid-sized arts and crafts front door in Nashville with grey walls, dark hardwood floors, a single front door and a red front door.
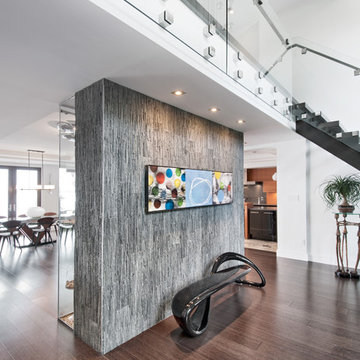
Photo Credit: Metropolis
Design ideas for a large contemporary foyer in Ottawa with grey walls, dark hardwood floors and brown floor.
Design ideas for a large contemporary foyer in Ottawa with grey walls, dark hardwood floors and brown floor.
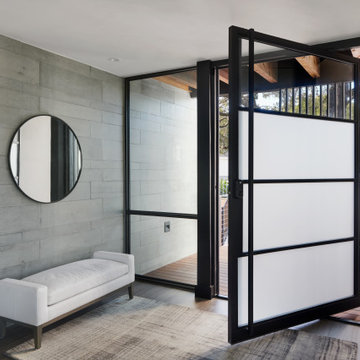
Design ideas for a mid-sized modern front door in Austin with grey walls, dark hardwood floors, a pivot front door, a glass front door, brown floor and wood.
Grey Entryway Design Ideas with Dark Hardwood Floors
3
