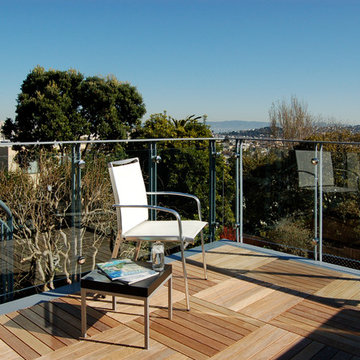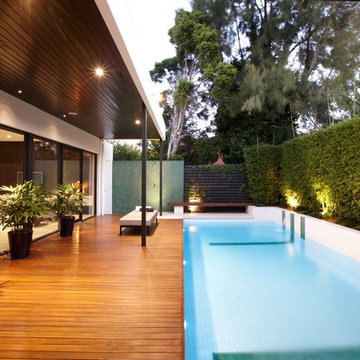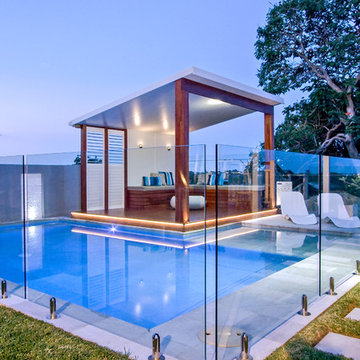Glass Railings And Fences 190 Grey Home Design Photos
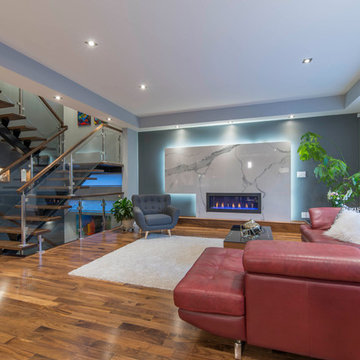
Design ideas for a mid-sized contemporary formal open concept living room in Vancouver with grey walls, medium hardwood floors, a ribbon fireplace, a stone fireplace surround and brown floor.
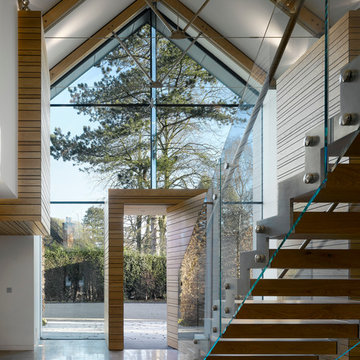
Daniel Hopkinson
This is an example of a large contemporary wood straight staircase in Manchester with open risers.
This is an example of a large contemporary wood straight staircase in Manchester with open risers.
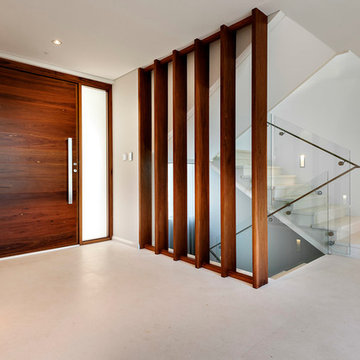
This is an example of a contemporary entryway in Perth with white walls, a pivot front door and a dark wood front door.
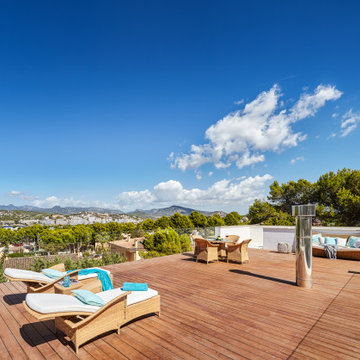
Design ideas for a contemporary rooftop and rooftop deck in Palma de Mallorca with no cover.
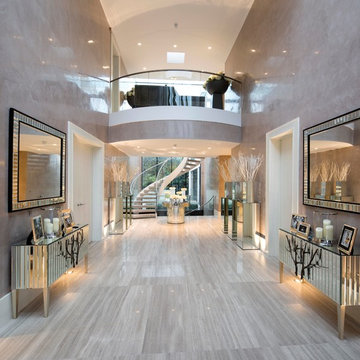
Design ideas for an expansive contemporary foyer in London with beige walls and grey floor.
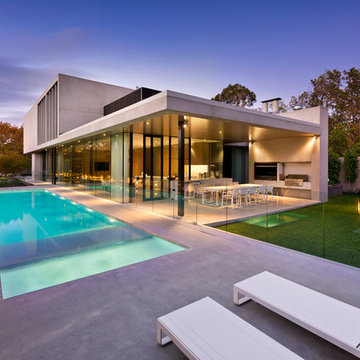
Photo of a large modern backyard rectangular lap pool in Melbourne with concrete slab.
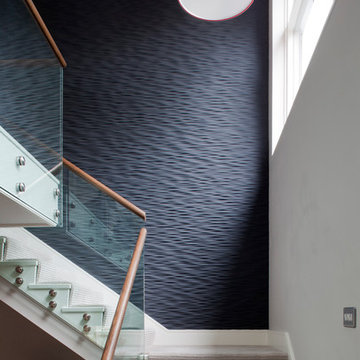
Design ideas for a contemporary painted wood staircase in Cornwall with painted wood risers.
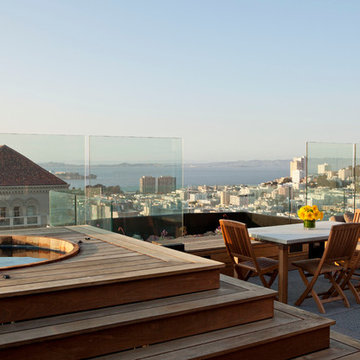
This 1925 Jackson street penthouse boasts 2,600 square feet with an additional 1,000 square foot roof deck. Having only been remodeled a few times the space suffered from an outdated, wall heavy floor plan. Updating the flow was critical to the success of this project. An enclosed kitchen was opened up to become the hub for gathering and entertaining while an antiquated closet was relocated for a sumptuous master bath. The necessity for roof access to the additional outdoor living space allowed for the introduction of a spiral staircase. The sculptural stairs provide a source for natural light and yet another focal point.
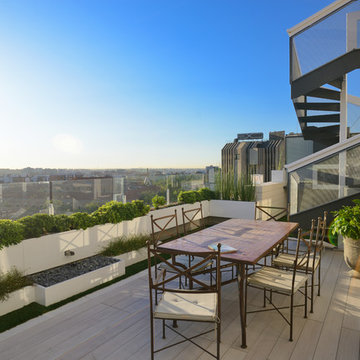
Inspiration for a contemporary rooftop and rooftop deck in Madrid with a container garden and no cover.
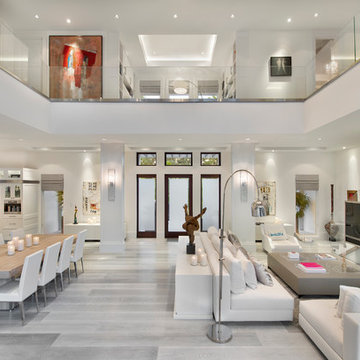
Contemporary open concept living room in Miami with white walls, light hardwood floors, a freestanding tv and grey floor.
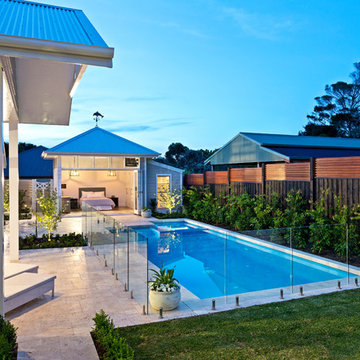
Landscape design & construction; Bayon Gardens
Photography; Patrick Redmond Photography
This is an example of a large beach style backyard rectangular pool in Melbourne with natural stone pavers.
This is an example of a large beach style backyard rectangular pool in Melbourne with natural stone pavers.
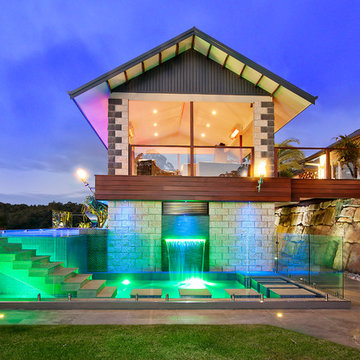
Frameless Glass Pool Fencing - Aqua Vista Glass
Mid-sized contemporary custom-shaped pool in Brisbane.
Mid-sized contemporary custom-shaped pool in Brisbane.
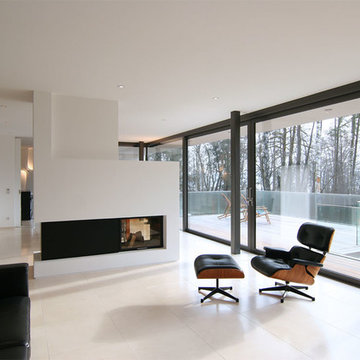
Foto: Hans Kreye, Starnberg
Photo of a mid-sized modern formal open concept living room in Munich with white walls, a two-sided fireplace and a plaster fireplace surround.
Photo of a mid-sized modern formal open concept living room in Munich with white walls, a two-sided fireplace and a plaster fireplace surround.

Ethan Kaplan
Inspiration for a mid-sized modern concrete straight staircase in San Francisco with concrete risers and glass railing.
Inspiration for a mid-sized modern concrete straight staircase in San Francisco with concrete risers and glass railing.
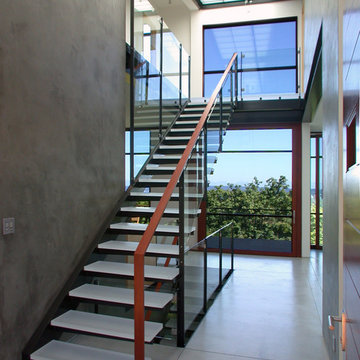
(c) balance associates, architects
Design ideas for a contemporary floating staircase in Seattle with open risers.
Design ideas for a contemporary floating staircase in Seattle with open risers.
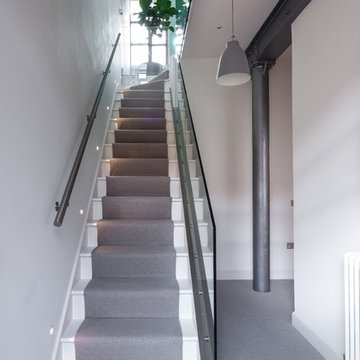
Simon Maxwell
Photo of an industrial painted wood straight staircase in London with painted wood risers.
Photo of an industrial painted wood straight staircase in London with painted wood risers.
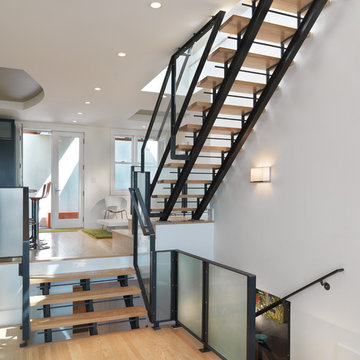
The steel, glass and wood stair case cuts through all four stories.
Rien van Rijthoven.
Design ideas for a scandinavian wood staircase in San Francisco with open risers and glass railing.
Design ideas for a scandinavian wood staircase in San Francisco with open risers and glass railing.
Glass Railings And Fences 190 Grey Home Design Photos
1



















