Glass Walls 568 Grey Home Design Photos
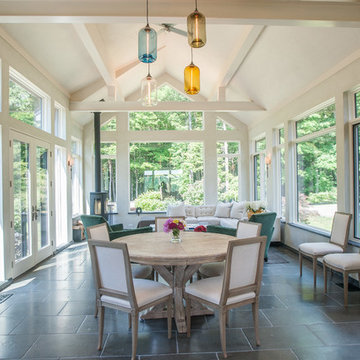
Inspiration for a large country sunroom in Boston with porcelain floors, a metal fireplace surround, a standard ceiling, grey floor and a wood stove.
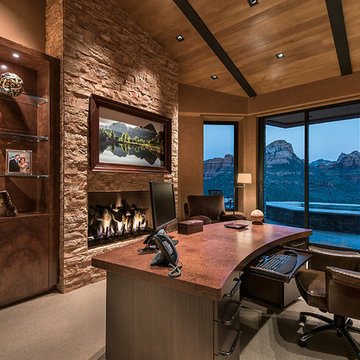
Beautiful executive office with wood ceiling, stone fireplace, built-in cabinets and floating desk. Visionart TV in Fireplace. Cabinets are redwood burl and desk is Mahogany.
Project designed by Susie Hersker’s Scottsdale interior design firm Design Directives. Design Directives is active in Phoenix, Paradise Valley, Cave Creek, Carefree, Sedona, and beyond.
For more about Design Directives, click here: https://susanherskerasid.com/
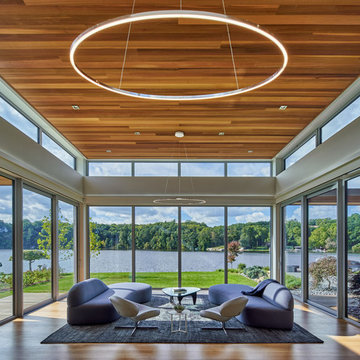
Schuco AWS75 Thermally-Broken Aluminum Windows
Schuco ASS70 Thermally-Broken Aluminum Lift-slide Doors
Inspiration for a contemporary sunroom in Grand Rapids with light hardwood floors, no fireplace and a standard ceiling.
Inspiration for a contemporary sunroom in Grand Rapids with light hardwood floors, no fireplace and a standard ceiling.
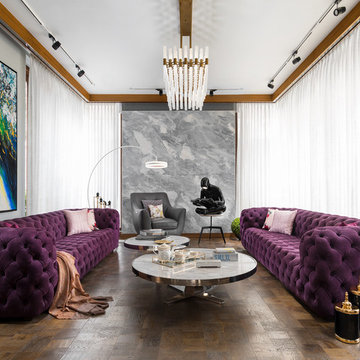
Deepak Aggarwal
Inspiration for a mid-sized contemporary formal living room in Delhi with medium hardwood floors, brown floor and grey walls.
Inspiration for a mid-sized contemporary formal living room in Delhi with medium hardwood floors, brown floor and grey walls.
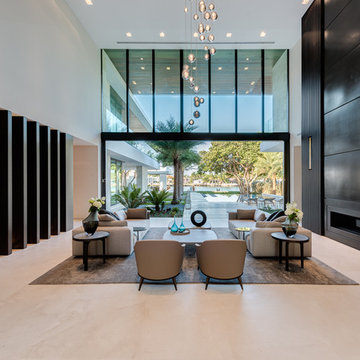
As seen from the main entrance, the living room faces the pool and patio where one can sit and enjoy the breeze and sunlight from the outdoors while sitting comfortably inside. Photo Courtesy of Choeff Levy Fischman
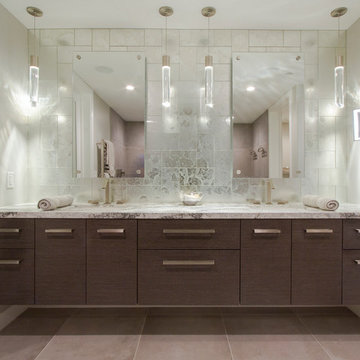
Taube Photography
This is an example of a contemporary master bathroom in Phoenix with flat-panel cabinets, brown cabinets, porcelain tile, green walls, porcelain floors, an undermount sink and engineered quartz benchtops.
This is an example of a contemporary master bathroom in Phoenix with flat-panel cabinets, brown cabinets, porcelain tile, green walls, porcelain floors, an undermount sink and engineered quartz benchtops.
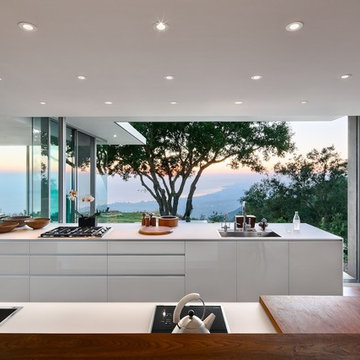
Ciro Coelho Photography
Modern open plan kitchen in Santa Barbara with a drop-in sink, flat-panel cabinets and white cabinets.
Modern open plan kitchen in Santa Barbara with a drop-in sink, flat-panel cabinets and white cabinets.
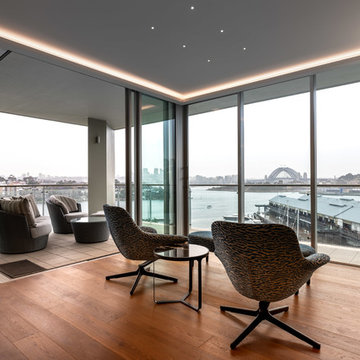
Project for Karanda Interiors
Photos by Chris Demas, Deluxe Photographic
Design ideas for a contemporary living room in Sydney with grey walls, medium hardwood floors and brown floor.
Design ideas for a contemporary living room in Sydney with grey walls, medium hardwood floors and brown floor.
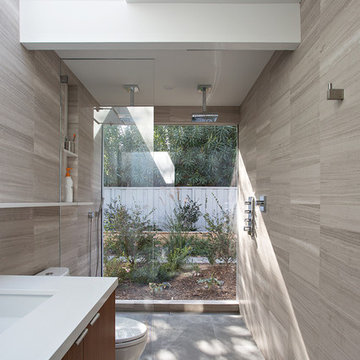
Klopf Architecture, Arterra Landscape Architects, and Flegels Construction updated a classic Eichler open, indoor-outdoor home. Expanding on the original walls of glass and connection to nature that is common in mid-century modern homes. The completely openable walls allow the homeowners to truly open up the living space of the house, transforming it into an open air pavilion, extending the living area outdoors to the private side yards, and taking maximum advantage of indoor-outdoor living opportunities. Taking the concept of borrowed landscape from traditional Japanese architecture, the fountain, concrete bench wall, and natural landscaping bound the indoor-outdoor space. The Truly Open Eichler is a remodeled single-family house in Palo Alto. This 1,712 square foot, 3 bedroom, 2.5 bathroom is located in the heart of the Silicon Valley.
Klopf Architecture Project Team: John Klopf, AIA, Geoff Campen, and Angela Todorova
Landscape Architect: Arterra Landscape Architects
Structural Engineer: Brian Dotson Consulting Engineers
Contractor: Flegels Construction
Photography ©2014 Mariko Reed
Location: Palo Alto, CA
Year completed: 2014
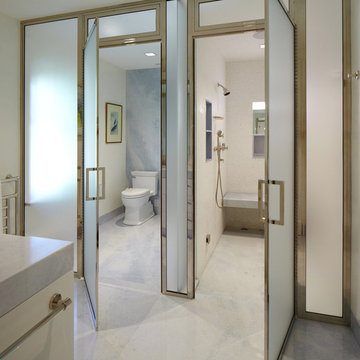
This spacious bathroom renovation was featured on Houzz. The toilet and shower stalls are separated and offer privacy using frosted glass doors and divider walls. The light color floor, walls and ceiling make this space feel even larger, while keeping it light and clean.
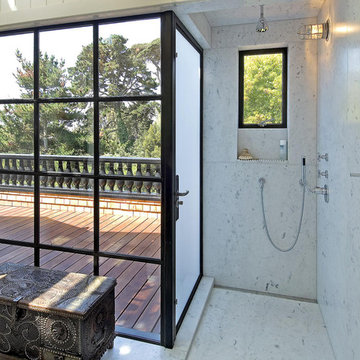
Inspiration for a contemporary bathroom in San Francisco with an open shower, white tile and an open shower.
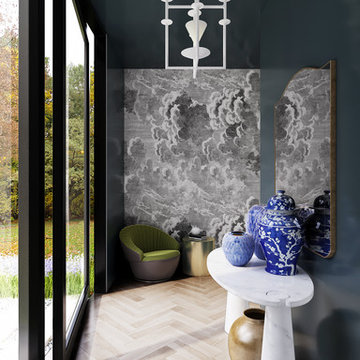
This is an example of a contemporary hallway in Miami with blue walls, light hardwood floors and brown floor.
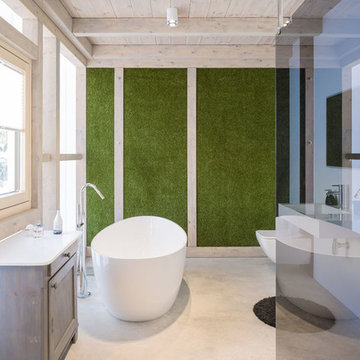
offener Badbereich des Elternbades mit angeschlossener Ankleide. Freistehende Badewanne. Boden ist die oberflächenvergütete Betonbodenplatte. In die Bodenplatte wurde bereits zum Zeitpunkt der Erstellung alle relevanten Medien integriert.
Foto: Markus Vogt
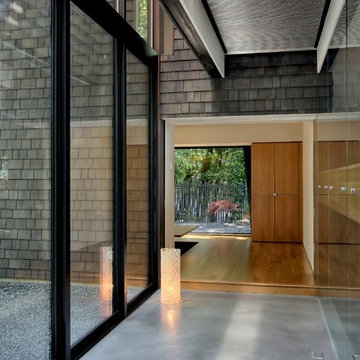
Atrium hallway with storefront windows viewed toward the tea room and garden court beyond. Shingle siding spans interior and exterior. Floors are hydronically heated concrete. Bridge is stainless steel grating.
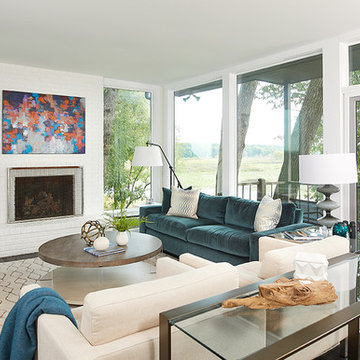
Inspiration for a country open concept living room with white walls, dark hardwood floors, a standard fireplace, a brick fireplace surround, no tv and brown floor.
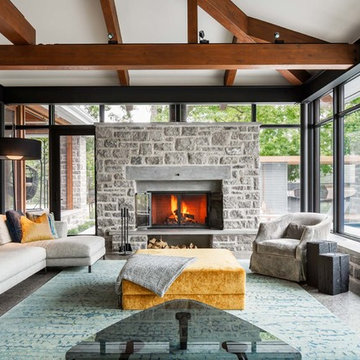
Architecture : Martin Dufour architecte
Photographe : Ulysse Lemerise
Contemporary sunroom in Montreal with a standard fireplace, a stone fireplace surround and a standard ceiling.
Contemporary sunroom in Montreal with a standard fireplace, a stone fireplace surround and a standard ceiling.
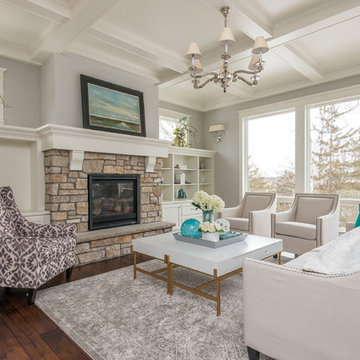
Design ideas for a traditional formal open concept living room in Minneapolis with grey walls, dark hardwood floors and a standard fireplace.
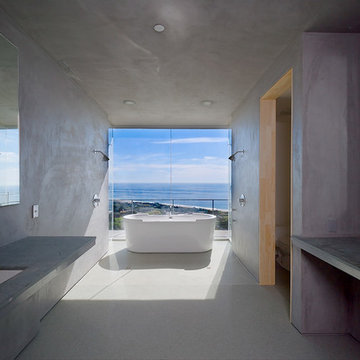
This is an example of a modern master wet room bathroom in Los Angeles with a freestanding tub, grey walls, an undermount sink, white floor, an open shower and grey benchtops.
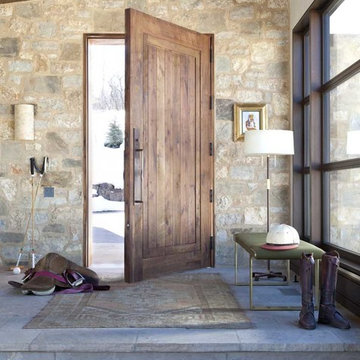
This is an example of a mid-sized country entryway in Denver with a single front door and a medium wood front door.
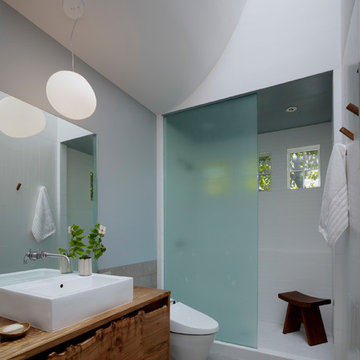
A zen bath washed in natural light, with reclaimed wood and raked shower glass. (Photos by Matthew Millman)
Photo of a contemporary bathroom in San Francisco with a vessel sink.
Photo of a contemporary bathroom in San Francisco with a vessel sink.
Glass Walls 568 Grey Home Design Photos
2


















