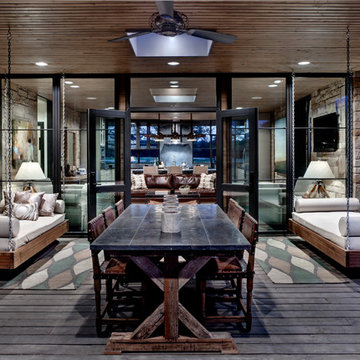Glass Walls 568 Grey Home Design Photos
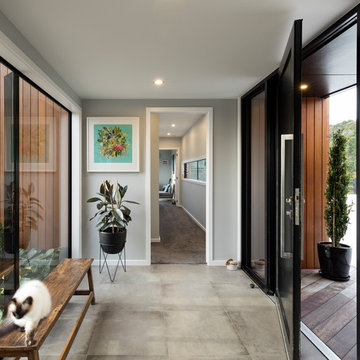
Amanda Aitken
Contemporary entry hall in Other with grey walls, a single front door, a black front door and grey floor.
Contemporary entry hall in Other with grey walls, a single front door, a black front door and grey floor.
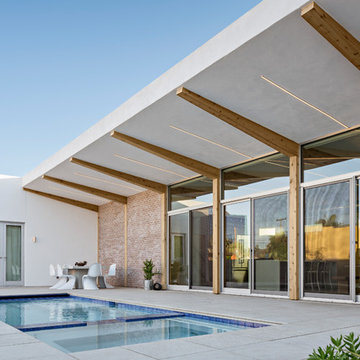
Design ideas for a contemporary one-storey brick house exterior in Phoenix with a shed roof.
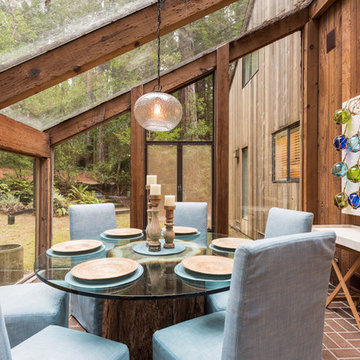
Meredith Gilardoni Photography
This is an example of a beach style sunroom in San Francisco with brick floors, a glass ceiling and red floor.
This is an example of a beach style sunroom in San Francisco with brick floors, a glass ceiling and red floor.
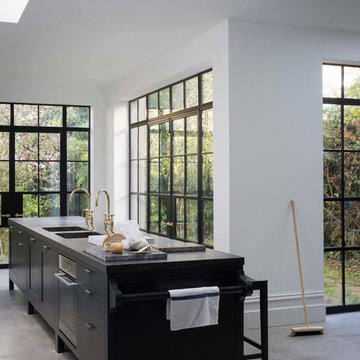
Design ideas for a transitional kitchen in London with marble benchtops, flat-panel cabinets and with island.
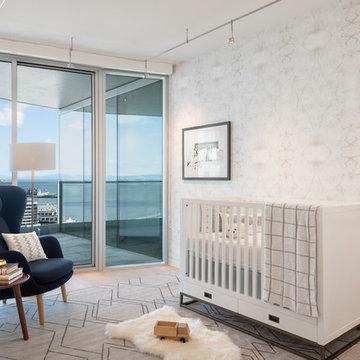
Photo of a contemporary nursery for boys in San Francisco with multi-coloured walls, multi-coloured floor and medium hardwood floors.
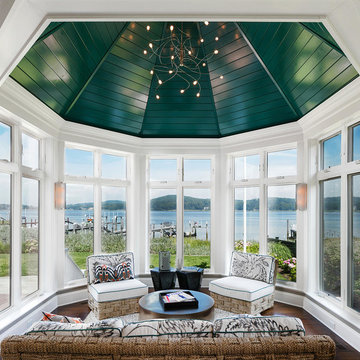
Inspiration for a mid-sized traditional sunroom in New York with dark hardwood floors, no fireplace and a standard ceiling.
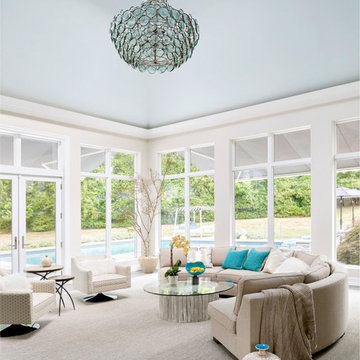
Photos: Donna Dotan Photography; Instagram: @donnadotanphoto
Large beach style sunroom in New York with dark hardwood floors, no fireplace, a standard ceiling and brown floor.
Large beach style sunroom in New York with dark hardwood floors, no fireplace, a standard ceiling and brown floor.
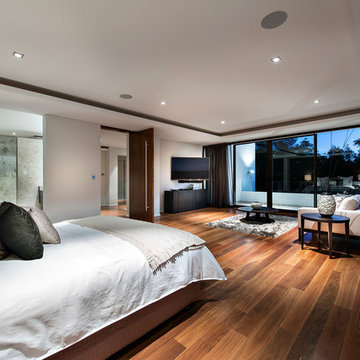
Inspiration for a large contemporary master bedroom in Perth with white walls, medium hardwood floors and brown floor.
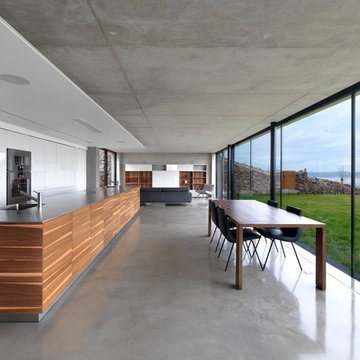
Photography: Charles Hosea
For any technical questions please contact the practice: architecture@loyn.co.uk
Photo of a modern open plan kitchen in London with flat-panel cabinets, white cabinets, stainless steel benchtops, beige splashback, concrete floors and with island.
Photo of a modern open plan kitchen in London with flat-panel cabinets, white cabinets, stainless steel benchtops, beige splashback, concrete floors and with island.
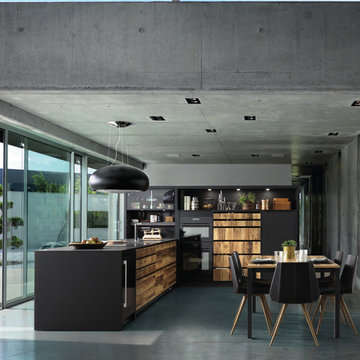
Contemporary Industrial design bespoke kitchen designed by Schmidt. mat black & wood kitchen with island and dining table.
Design ideas for a mid-sized contemporary l-shaped open plan kitchen in London with black cabinets, quartz benchtops, black appliances, concrete floors, grey floor, an undermount sink, flat-panel cabinets, grey splashback and a peninsula.
Design ideas for a mid-sized contemporary l-shaped open plan kitchen in London with black cabinets, quartz benchtops, black appliances, concrete floors, grey floor, an undermount sink, flat-panel cabinets, grey splashback and a peninsula.
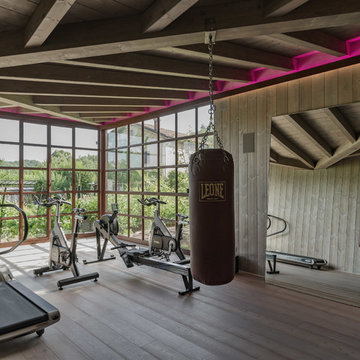
Gianluca Grassano Vittorio Sezzella
Inspiration for a large contemporary multipurpose gym in Other with grey walls, medium hardwood floors and grey floor.
Inspiration for a large contemporary multipurpose gym in Other with grey walls, medium hardwood floors and grey floor.
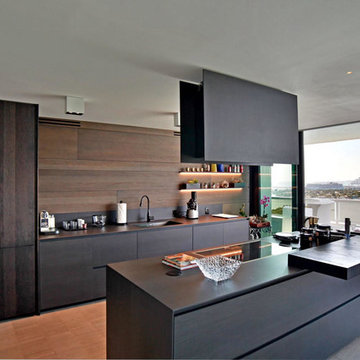
Design ideas for a contemporary galley kitchen in Miami with flat-panel cabinets, dark wood cabinets, brown splashback, timber splashback, panelled appliances, medium hardwood floors, with island and orange floor.
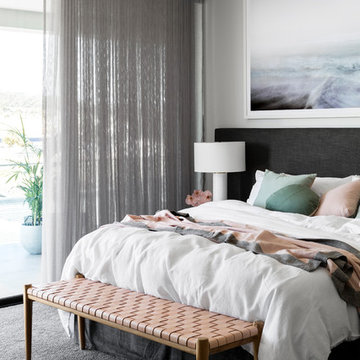
Martina Gemmola
Inspiration for a contemporary master bedroom in Melbourne with white walls, carpet and grey floor.
Inspiration for a contemporary master bedroom in Melbourne with white walls, carpet and grey floor.
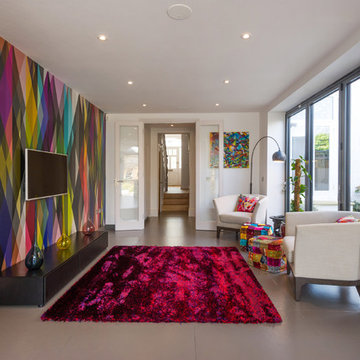
This is an example of a mid-sized modern enclosed living room in London with a library, multi-coloured walls, ceramic floors and a wall-mounted tv.
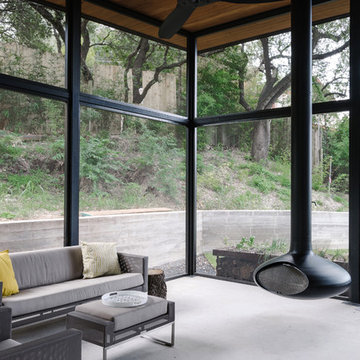
Chase Daniel
Photo of a modern sunroom in Austin with concrete floors, a hanging fireplace and a standard ceiling.
Photo of a modern sunroom in Austin with concrete floors, a hanging fireplace and a standard ceiling.
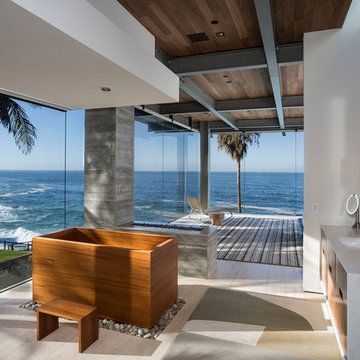
Larry Falke
Contemporary master bathroom in Orange County with flat-panel cabinets, medium wood cabinets, an undermount sink and a japanese tub.
Contemporary master bathroom in Orange County with flat-panel cabinets, medium wood cabinets, an undermount sink and a japanese tub.
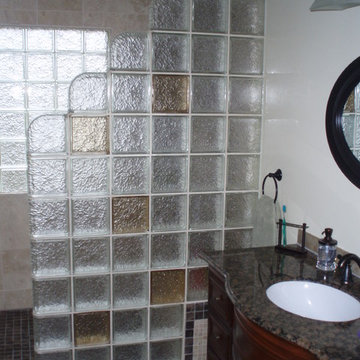
Step down glass block wall with colored glass blocks in milford michigan
Inspiration for a contemporary bathroom in Cleveland.
Inspiration for a contemporary bathroom in Cleveland.
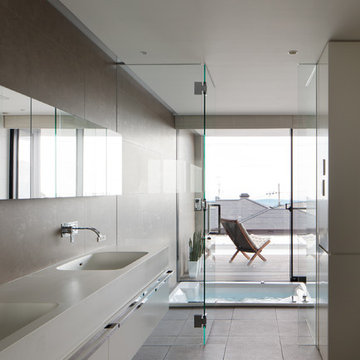
恵まれた眺望を活かす、開放的な 空間。
斜面地に計画したRC+S造の住宅。恵まれた眺望を活かすこと、庭と一体となった開放的な空間をつくることが望まれた。そこで高低差を利用して、道路から一段高い基壇を設け、その上にフラットに広がる芝庭と主要な生活空間を配置した。庭を取り囲むように2つのヴォリュームを組み合わせ、そこに生まれたL字型平面にフォーマルリビング、ダイニング、キッチン、ファミリーリビングを設けている。これらはひとつながりの空間であるが、フロアレベルに細やかな高低差を設けることで、パブリックからプライベートへ、少しずつ空間の親密さが変わるように配慮した。家族のためのプライベートルームは、2階に浮かべたヴォリュームの中におさめてあり、眼下に広がる眺望を楽しむことができる。
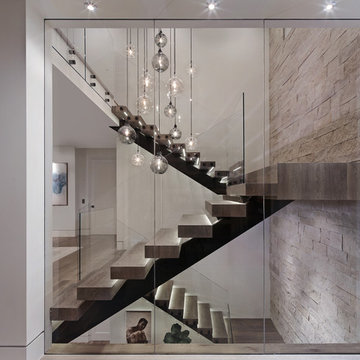
Jeri Koegel
Inspiration for a contemporary wood u-shaped staircase in Los Angeles with open risers and glass railing.
Inspiration for a contemporary wood u-shaped staircase in Los Angeles with open risers and glass railing.
Glass Walls 568 Grey Home Design Photos
3



















