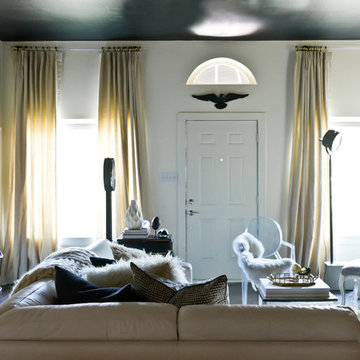358 Grey Home Design Photos
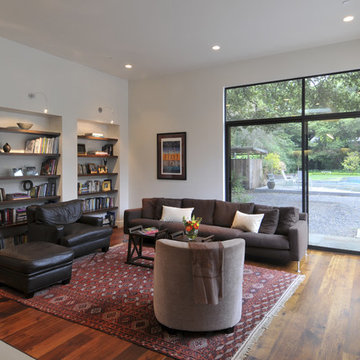
While we appreciate your love for our work, and interest in our projects, we are unable to answer every question about details in our photos. Please send us a private message if you are interested in our architectural services on your next project.
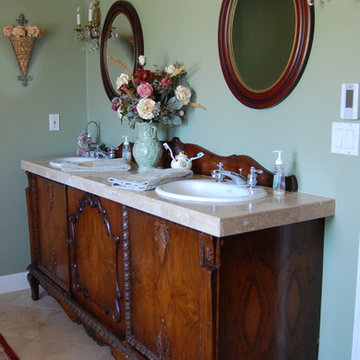
We purchased this antique sideboard buffet from craigslist and turned it into a double sink vanity. The three doors on the front made it perfect for a two sink vanity. The middle cupboard is all usable space and there is lots of storage in the other cupboards under the sinks. We put Travertine tile on top with the original sideboard wood backsplash. We added brass and crystal chandelier wall sconces, oval mirrors, Kohler white oval sinks and kept the Moen chrome vintage lever faucets we already had.
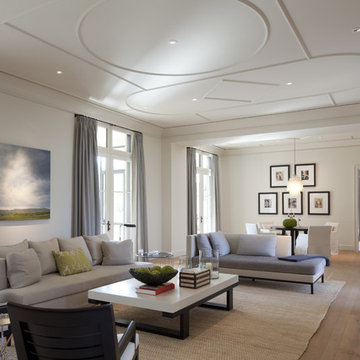
All images by Paul Bardagjy & Jonathan Jackson
Inspiration for a transitional open concept living room in Austin with no tv.
Inspiration for a transitional open concept living room in Austin with no tv.
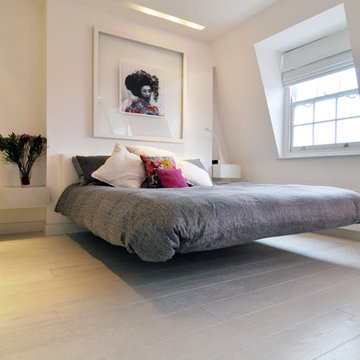
Space was at a premium in this bedroom so we had to make every space matter whilst keeping the floor as clear as possible - the floating bed made this possible!
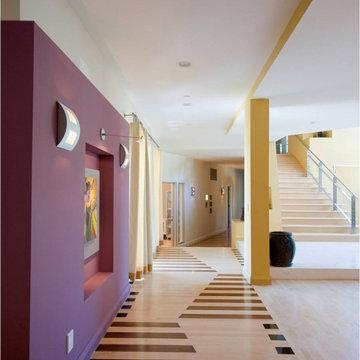
Design ideas for a contemporary hallway in San Francisco with purple walls, light hardwood floors and multi-coloured floor.
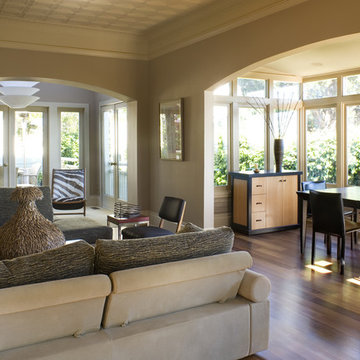
This is an example of a contemporary open concept living room in San Francisco with grey walls.
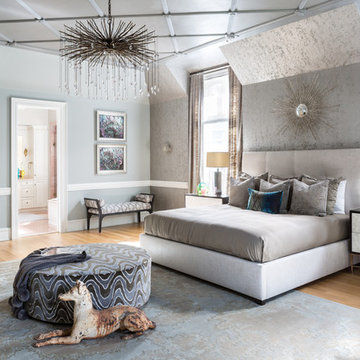
DC Design House 2017
Dreams should about glamour and luxury…
The master bedroom suite is nothing short of dreamy. An elegant hint of glamour sparkles throughout the walls, flows onto the ceiling, and illuminates the space. A cool natural color pallet washes over the suite with a hint of blue embracing you with a curated selection of plush fabrics to create a sense of tranquility. Beading, metals, and Lucite collaborate to bring a contemporary touch to this transitional space.
Photo Credit: Angie Seckinger
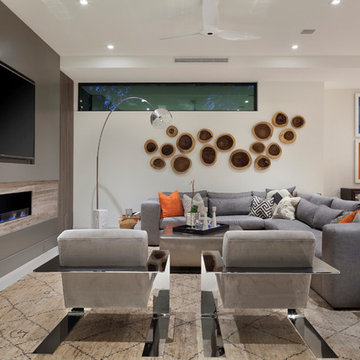
©Edward Butera / ibi designs / Boca Raton, Florida
Photo of a large contemporary open concept living room in Miami with grey walls, porcelain floors, a ribbon fireplace and a wall-mounted tv.
Photo of a large contemporary open concept living room in Miami with grey walls, porcelain floors, a ribbon fireplace and a wall-mounted tv.
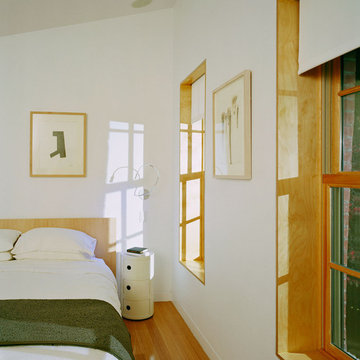
Inspiration for a modern bedroom in New York with white walls and medium hardwood floors.
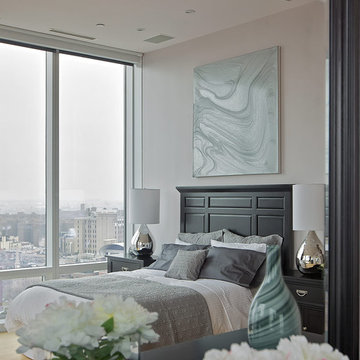
This astonishing duplex penthouse has floor-to-ceiling glass walls with unparalleled views of Manhattan. It has been designed with a modern approach to create a welcoming home space as well as being a showcase of fabulous views..
Photography: Scott Morris
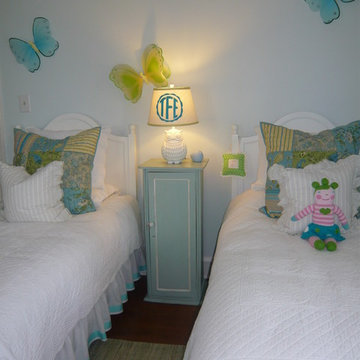
This is an example of a traditional kids' bedroom for kids 4-10 years old in Chicago with blue walls and dark hardwood floors.
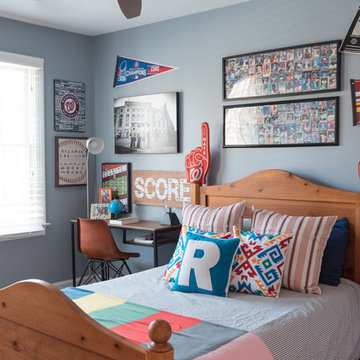
Photo: Ryan Hicks © 2018 Houzz
Photo of a transitional kids' room in DC Metro with grey walls and beige floor.
Photo of a transitional kids' room in DC Metro with grey walls and beige floor.
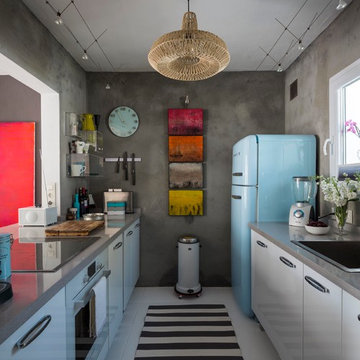
Carlos Yagüe Rivera | Masfotogenica
Inspiration for a small eclectic galley separate kitchen in Malaga with a drop-in sink, grey splashback, no island, flat-panel cabinets, white cabinets, solid surface benchtops, ceramic floors, coloured appliances and grey benchtop.
Inspiration for a small eclectic galley separate kitchen in Malaga with a drop-in sink, grey splashback, no island, flat-panel cabinets, white cabinets, solid surface benchtops, ceramic floors, coloured appliances and grey benchtop.
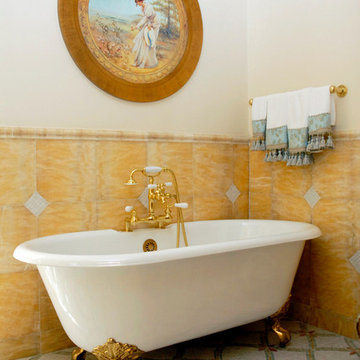
Design ideas for a mid-sized traditional master bathroom in New York with a claw-foot tub, beige tile, stone tile, mosaic tile floors, a two-piece toilet, white walls, a drop-in sink, marble benchtops and beige floor.
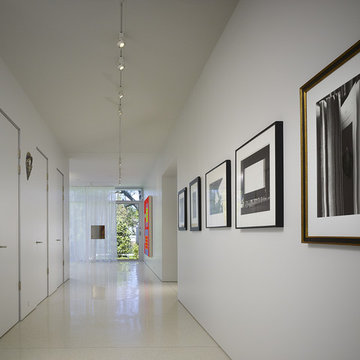
construction - goldberg general contracting, inc.
interiors - sherry koppel design
photography - Steve hall / hedrich blessing
Design ideas for a contemporary hallway in Chicago with white walls and white floor.
Design ideas for a contemporary hallway in Chicago with white walls and white floor.
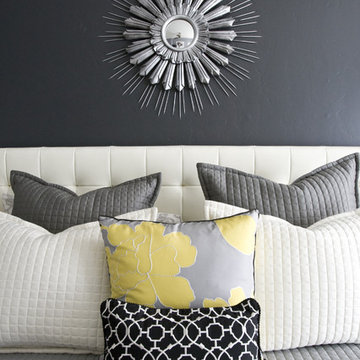
Photo by Michelle Rasmussen of www.wondertimephoto.com
Design ideas for a contemporary bedroom in Salt Lake City with grey walls.
Design ideas for a contemporary bedroom in Salt Lake City with grey walls.
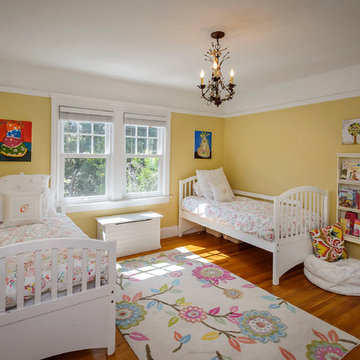
Dennis Mayer, Photography
Inspiration for a traditional kids' room in San Francisco with yellow walls.
Inspiration for a traditional kids' room in San Francisco with yellow walls.
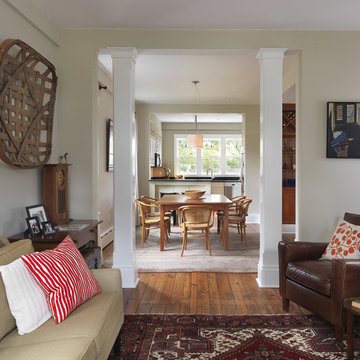
Photo: Nat Rea
This is an example of a contemporary living room in Providence with green walls.
This is an example of a contemporary living room in Providence with green walls.
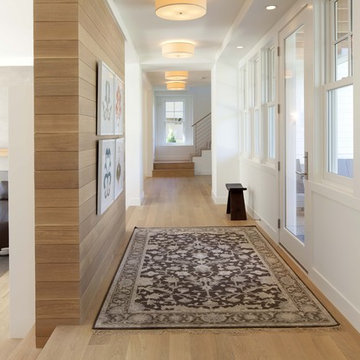
Contemporary hallway in Minneapolis with white walls, medium hardwood floors and beige floor.
358 Grey Home Design Photos
9



















