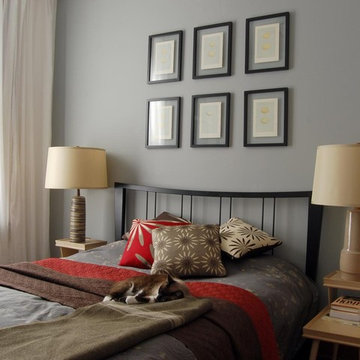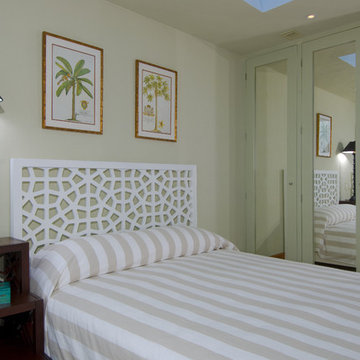358 Grey Home Design Photos
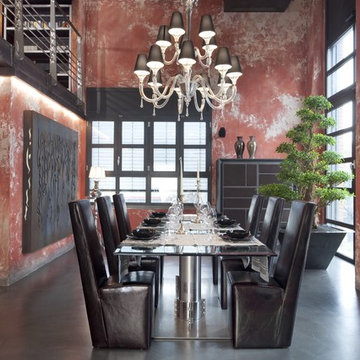
Photo of a large industrial dining room in Milan with concrete floors and red walls.
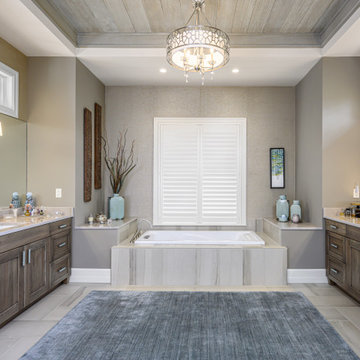
This is an example of an expansive transitional master bathroom in Other with shaker cabinets, medium wood cabinets, a drop-in tub, gray tile, grey walls, porcelain floors, an undermount sink, grey floor and grey benchtops.
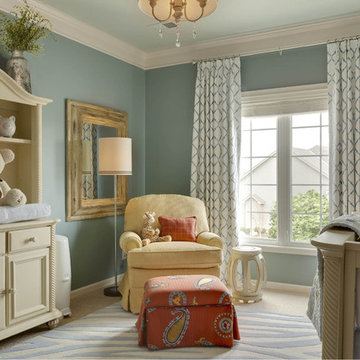
This is an example of a mid-sized traditional gender-neutral nursery in Kansas City with blue walls and carpet.
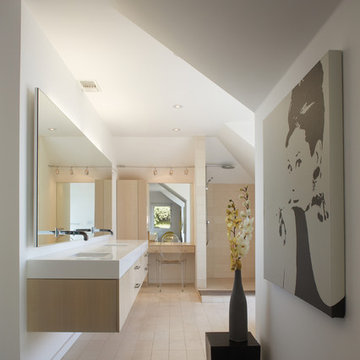
View for the master bedroom to the open bath.
Photo of a small modern master bathroom in Los Angeles with an undermount sink, flat-panel cabinets, light wood cabinets, an open shower, beige tile, solid surface benchtops, stone tile, white walls, limestone floors and an open shower.
Photo of a small modern master bathroom in Los Angeles with an undermount sink, flat-panel cabinets, light wood cabinets, an open shower, beige tile, solid surface benchtops, stone tile, white walls, limestone floors and an open shower.
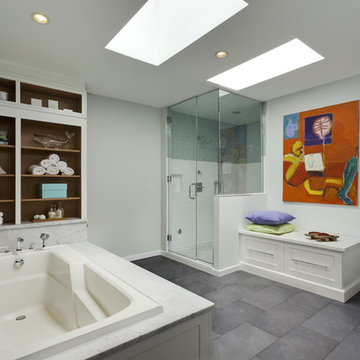
Photo of a traditional bathroom in DC Metro with shaker cabinets, white cabinets, a drop-in tub, a corner shower and grey floor.
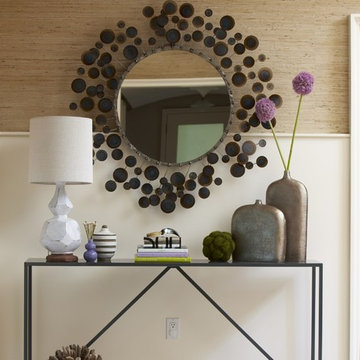
The foyer area of this Brookline/Chestnut Hill residence outside Boston features Phillip Jeffries grasscloth and an Arteriors Mirror. The welcoming arrangement is completed with an airy console table and a selection of choice accessories from retail favorites such as West Elm and Crate and Barrel. Photo Credit: Michael Partenio
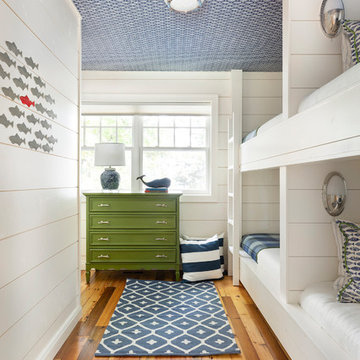
Spacecrafting Photography
Photo of a beach style gender-neutral kids' bedroom for kids 4-10 years old in Minneapolis with white walls, medium hardwood floors and wallpaper.
Photo of a beach style gender-neutral kids' bedroom for kids 4-10 years old in Minneapolis with white walls, medium hardwood floors and wallpaper.
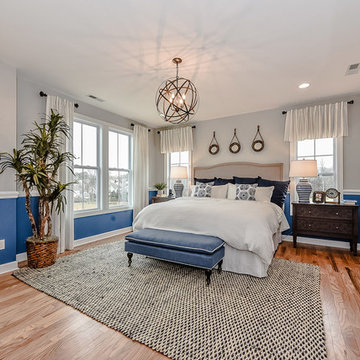
Introducing the Courtyard Collection at Sonoma, located near Ballantyne in Charlotte. These 51 single-family homes are situated with a unique twist, and are ideal for people looking for the lifestyle of a townhouse or condo, without shared walls. Lawn maintenance is included! All homes include kitchens with granite counters and stainless steel appliances, plus attached 2-car garages. Our 3 model homes are open daily! Schools are Elon Park Elementary, Community House Middle, Ardrey Kell High. The Hanna is a 2-story home which has everything you need on the first floor, including a Kitchen with an island and separate pantry, open Family/Dining room with an optional Fireplace, and the laundry room tucked away. Upstairs is a spacious Owner's Suite with large walk-in closet, double sinks, garden tub and separate large shower. You may change this to include a large tiled walk-in shower with bench seat and separate linen closet. There are also 3 secondary bedrooms with a full bath with double sinks.

This is an example of a large contemporary living room in Grand Rapids with grey walls, light hardwood floors, a standard fireplace and a concrete fireplace surround.
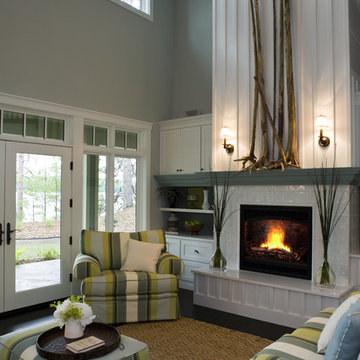
21st Century Bungalow-Style Home - Living room with 30 foot ceilings featuring a custom designed tiled fireplace with engineered stone hearth and custom mantle flanked by custom shelving and entertainment unit that enhances the board-and-baton style wall treatment
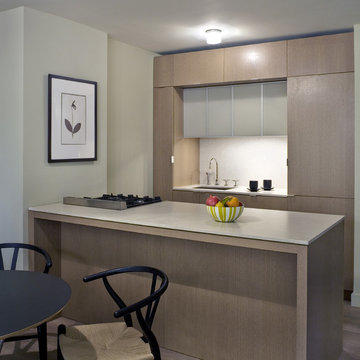
A very small kitchen.
This is an example of a modern galley kitchen in New York with flat-panel cabinets, light wood cabinets and a single-bowl sink.
This is an example of a modern galley kitchen in New York with flat-panel cabinets, light wood cabinets and a single-bowl sink.
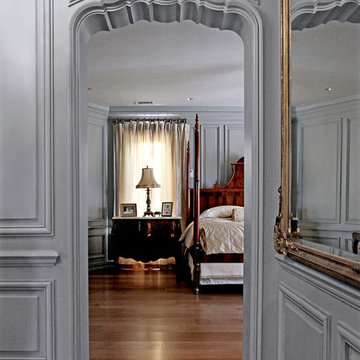
This cased opening to a master bedroom was inspired by a historic pattern of French paneled walls and features bolection panel moldings.
Design ideas for a traditional hallway in Dallas with grey walls and medium hardwood floors.
Design ideas for a traditional hallway in Dallas with grey walls and medium hardwood floors.
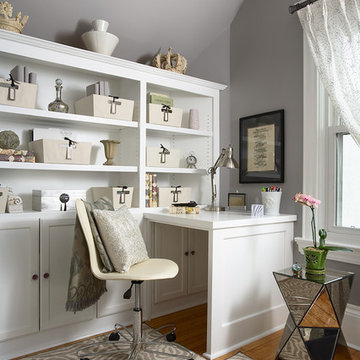
Our Minneapolis design studio gave this home office a feminine, fashion-inspired theme. The highlight of the space is the custom built-in desk and shelves. The room has a simple color scheme of gray, cream, white, and lavender, with a pop of purple added with the comfy accent chair. Medium-tone wood floors add a dash of warmth.
---
Project designed by Minneapolis interior design studio LiLu Interiors. They serve the Minneapolis-St. Paul area including Wayzata, Edina, and Rochester, and they travel to the far-flung destinations that their upscale clientele own second homes in.
---
For more about LiLu Interiors, click here: https://www.liluinteriors.com/
----
To learn more about this project, click here: https://www.liluinteriors.com/blog/portfolio-items/perfectly-suited/
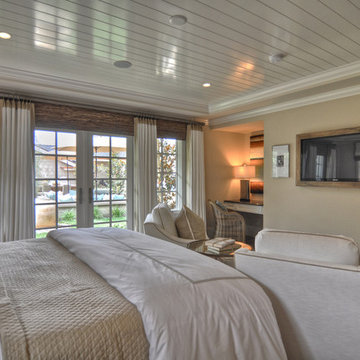
Built, designed & furnished by Spinnaker Development, Newport Beach
Interior Design by Details a Design Firm
Photography by Bowman Group Photography
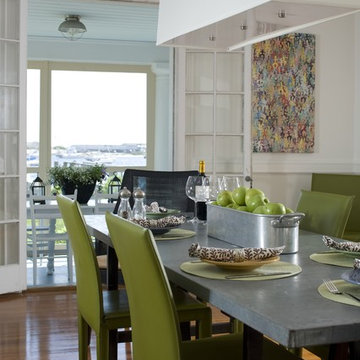
Sam Gray photography
Design ideas for a contemporary dining room in Providence with white walls and medium hardwood floors.
Design ideas for a contemporary dining room in Providence with white walls and medium hardwood floors.
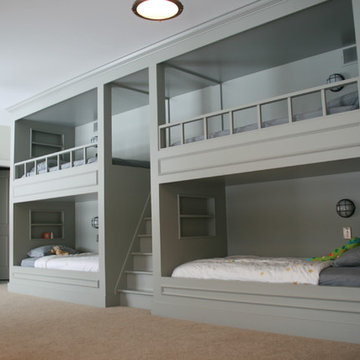
This is an example of a traditional gender-neutral kids' bedroom for kids 4-10 years old in Other with grey walls and carpet.
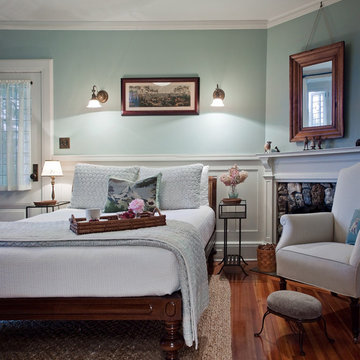
Guest Room
Bradley M Jones
Photo of a country guest bedroom in Boston with blue walls, medium hardwood floors and a corner fireplace.
Photo of a country guest bedroom in Boston with blue walls, medium hardwood floors and a corner fireplace.
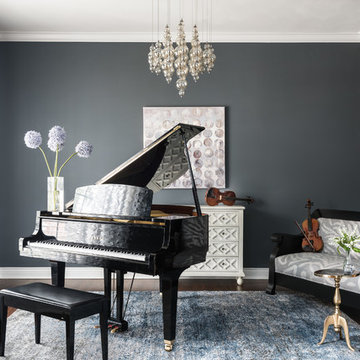
Music Room
Karen Palmer Photography
Inspiration for a mid-sized transitional enclosed family room in St Louis with a music area, grey walls, brown floor, dark hardwood floors and no fireplace.
Inspiration for a mid-sized transitional enclosed family room in St Louis with a music area, grey walls, brown floor, dark hardwood floors and no fireplace.
358 Grey Home Design Photos
6



















