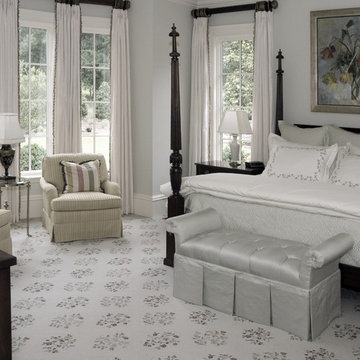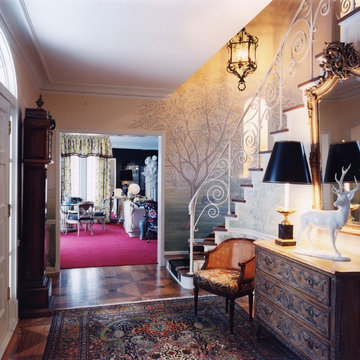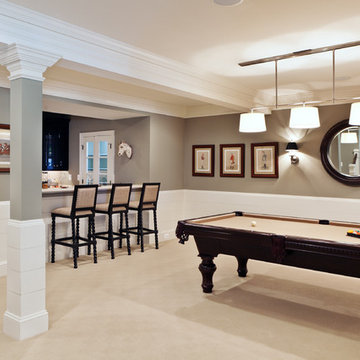356 Grey Home Design Photos
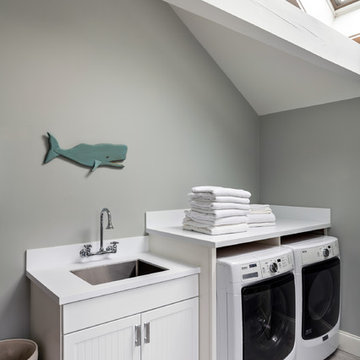
This is an example of a beach style single-wall dedicated laundry room in Boston with a single-bowl sink, recessed-panel cabinets, white cabinets, grey walls, a side-by-side washer and dryer, beige floor and white benchtop.
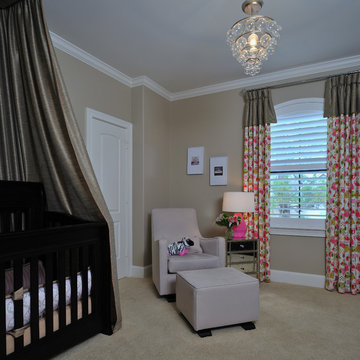
An elegant and cheerful modern nursery lulls daughter to sleep every night - photo by Miro Dvorsak
Traditional nursery in Houston with beige walls and carpet for girls.
Traditional nursery in Houston with beige walls and carpet for girls.
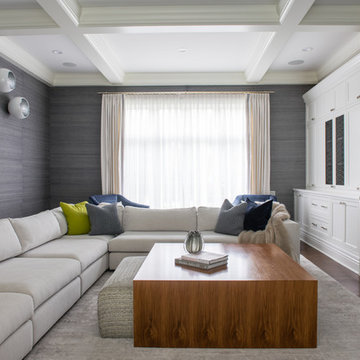
Transitional family room in Cleveland with grey walls, dark hardwood floors, a standard fireplace, a tile fireplace surround and a wall-mounted tv.
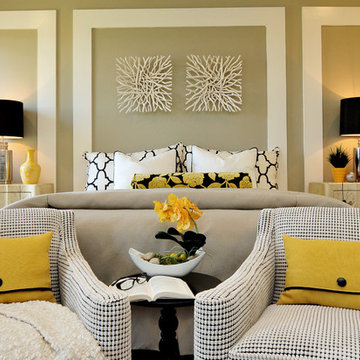
Master Bedroom by Masterpiece Design Group. Photo credit Studio KW Photography
Wall color is CL 2923M "Flourishing" by Color Wheel. Lamps are from Wayfair.com. Black and white chair by Dr Kincaid #5627 & the fabric shown is candlewick. Fabrics are comforter Belfast - warm grey, yellow pillows Duralee fabric: 50816-258Mustard. Yellow & black pillow fabric is no longer available. Drapes & pillows Kravet fabric:: Raid in Jet. Black tables are from Wayfair.com. 3 drawer chest: "winter woods" by Steinworld and the wall art is from Zgallerie "Naples Bowl" The wall detail is 1/2" round applied on top of 1x8. Hope this helps everyone.
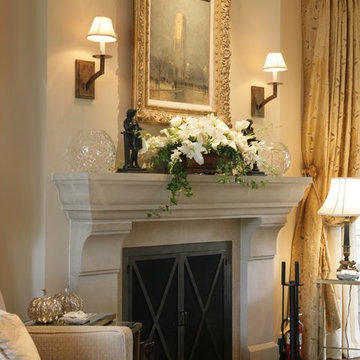
Some of my bedrooms.
This is an example of a traditional bedroom in Los Angeles with a standard fireplace and beige walls.
This is an example of a traditional bedroom in Los Angeles with a standard fireplace and beige walls.
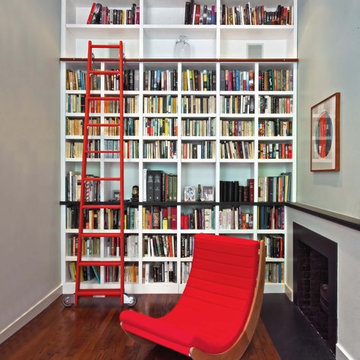
Photo of a contemporary family room in New York with a library, grey walls and dark hardwood floors.
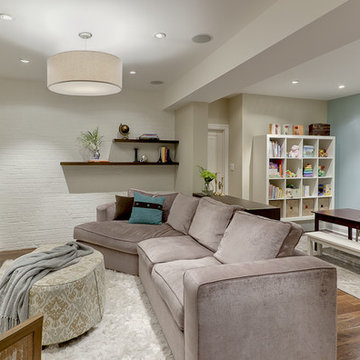
© Leslie Goodwin Photography |
Interior Design by Sage Design Studio Inc. http://www.sagedesignstudio.ca |
Geraldine Van Bellinghen,
416-414-2561,
geraldine@sagedesignstudio.ca
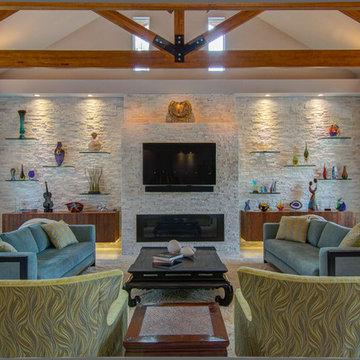
The Pearl is a Contemporary styled Florida Tropical home. The Pearl was designed and built by Josh Wynne Construction. The design was a reflection of the unusually shaped lot which is quite pie shaped. This green home is expected to achieve the LEED Platinum rating and is certified Energy Star, FGBC Platinum and FPL BuildSmart. Photos by Ryan Gamma
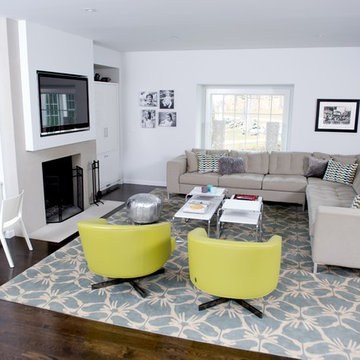
Westchester Home Addition/Renovation
Contemporary family room in New York with white walls, dark hardwood floors, a standard fireplace and a wall-mounted tv.
Contemporary family room in New York with white walls, dark hardwood floors, a standard fireplace and a wall-mounted tv.
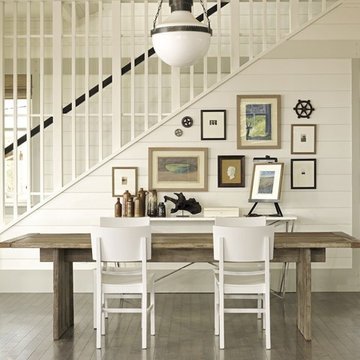
Reprinted from Coastal Modern by Tim Clarke. Copyright © 2012. Photos © 2012 by Noah Webb
Inspiration for a beach style dining room in New York with white walls and dark hardwood floors.
Inspiration for a beach style dining room in New York with white walls and dark hardwood floors.
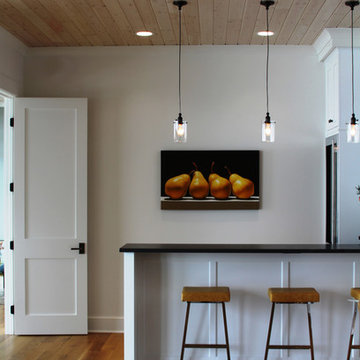
Kitchen and bar area at lake home
Inspiration for a contemporary kitchen in Minneapolis.
Inspiration for a contemporary kitchen in Minneapolis.
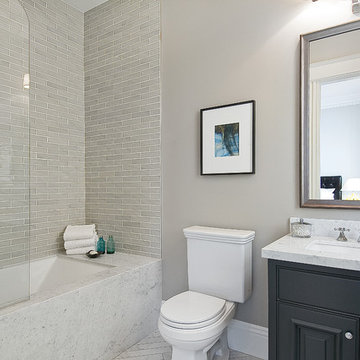
guest bathroom
Inspiration for a traditional bathroom in San Francisco with subway tile.
Inspiration for a traditional bathroom in San Francisco with subway tile.
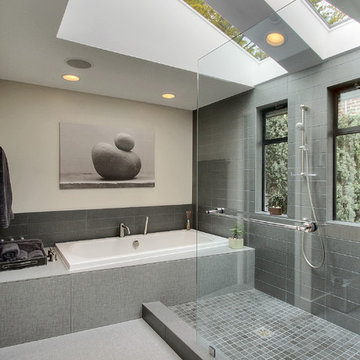
Aaron Leitz Fine Photography
Contemporary bathroom in Seattle with a drop-in tub, an open shower and an open shower.
Contemporary bathroom in Seattle with a drop-in tub, an open shower and an open shower.
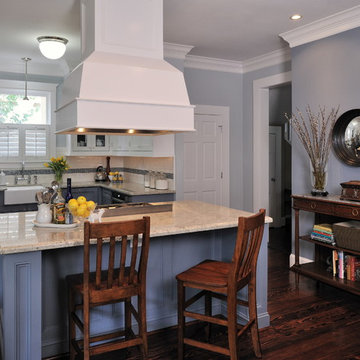
Read more about this kitchen remodel at the link above. Email me for a list of paint colors used on this job, carla@carlaaston.com. Title your email "Houston Heights Paint Colors".
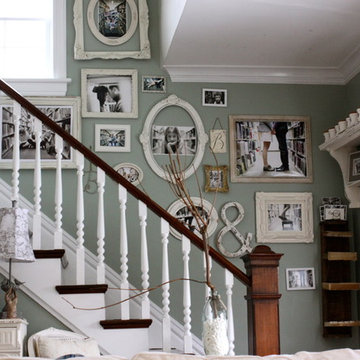
photos going up the staircase wall, using vintage frames with no glass
Photo of a traditional staircase in Chicago.
Photo of a traditional staircase in Chicago.
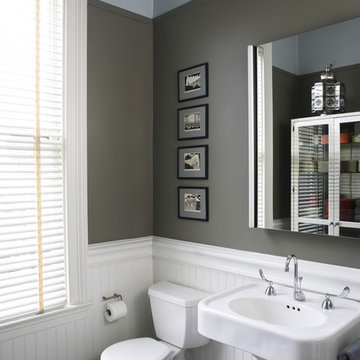
Photos Courtesy of Sharon Risedorph & Michelle Wilson (Sunset Books)
Photo of a traditional bathroom in San Francisco with a pedestal sink.
Photo of a traditional bathroom in San Francisco with a pedestal sink.
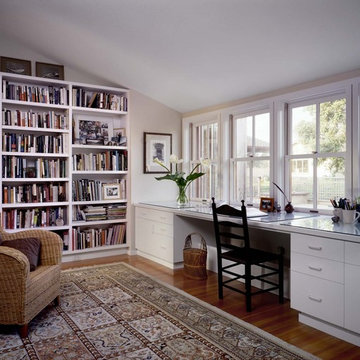
Home office/study. Cathy Schwabe, AIA. Photograph by David Wakely.
Design ideas for a contemporary home office in San Francisco with a built-in desk.
Design ideas for a contemporary home office in San Francisco with a built-in desk.
356 Grey Home Design Photos
5



















