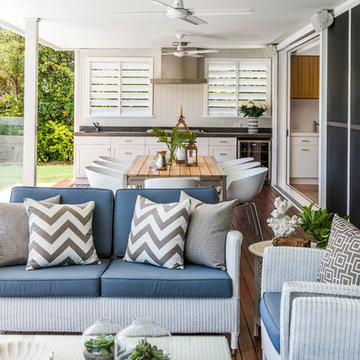280 Grey Home Design Photos

Mountain Peek is a custom residence located within the Yellowstone Club in Big Sky, Montana. The layout of the home was heavily influenced by the site. Instead of building up vertically the floor plan reaches out horizontally with slight elevations between different spaces. This allowed for beautiful views from every space and also gave us the ability to play with roof heights for each individual space. Natural stone and rustic wood are accented by steal beams and metal work throughout the home.
(photos by Whitney Kamman)
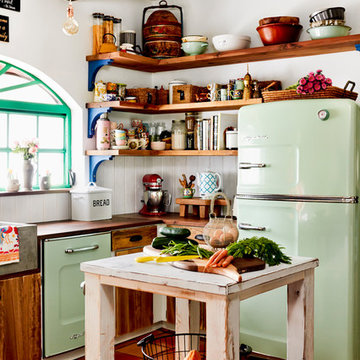
A Big Chill Retro refrigerator and dishwasher in mint green add cool color to the space.
Small country l-shaped kitchen in Miami with a farmhouse sink, open cabinets, medium wood cabinets, wood benchtops, white splashback, coloured appliances, terra-cotta floors, with island and orange floor.
Small country l-shaped kitchen in Miami with a farmhouse sink, open cabinets, medium wood cabinets, wood benchtops, white splashback, coloured appliances, terra-cotta floors, with island and orange floor.
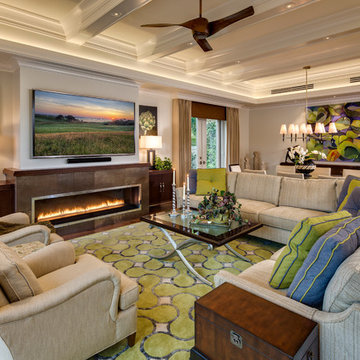
Here's what our clients from this project had to say:
We LOVE coming home to our newly remodeled and beautiful 41 West designed and built home! It was such a pleasure working with BJ Barone and especially Paul Widhalm and the entire 41 West team. Everyone in the organization is incredibly professional and extremely responsive. Personal service and strong attention to the client and details are hallmarks of the 41 West construction experience. Paul was with us every step of the way as was Ed Jordon (Gary David Designs), a 41 West highly recommended designer. When we were looking to build our dream home, we needed a builder who listened and understood how to bring our ideas and dreams to life. They succeeded this with the utmost honesty, integrity and quality!
41 West has exceeded our expectations every step of the way, and we have been overwhelmingly impressed in all aspects of the project. It has been an absolute pleasure working with such devoted, conscientious, professionals with expertise in their specific fields. Paul sets the tone for excellence and this level of dedication carries through the project. We so appreciated their commitment to perfection...So much so that we also hired them for two more remodeling projects.
We love our home and would highly recommend 41 West to anyone considering building or remodeling a home.
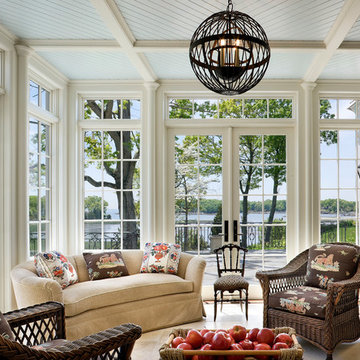
Stunning water views surround this chic and comfortable porch with limestone floor, fieldstone fireplace, chocolate brown wicker and custom made upholstery. Photo by Durston Saylor

Photographed by Kyle Caldwell
Inspiration for a large modern l-shaped eat-in kitchen in Salt Lake City with white cabinets, solid surface benchtops, multi-coloured splashback, mosaic tile splashback, stainless steel appliances, light hardwood floors, with island, white benchtop, an undermount sink, brown floor and flat-panel cabinets.
Inspiration for a large modern l-shaped eat-in kitchen in Salt Lake City with white cabinets, solid surface benchtops, multi-coloured splashback, mosaic tile splashback, stainless steel appliances, light hardwood floors, with island, white benchtop, an undermount sink, brown floor and flat-panel cabinets.
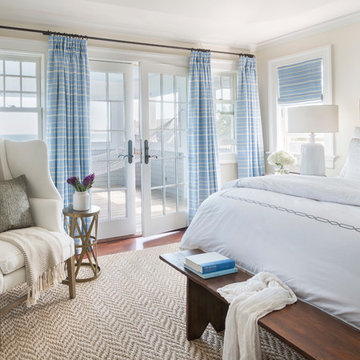
Nat Rea
Photo of a beach style bedroom in Providence with beige walls and dark hardwood floors.
Photo of a beach style bedroom in Providence with beige walls and dark hardwood floors.
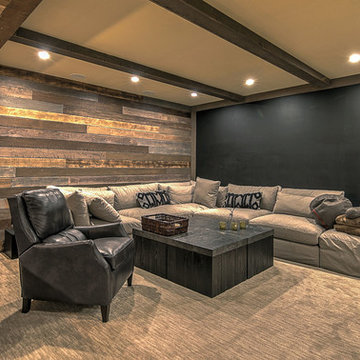
Rob Schwerdt
Design ideas for a country basement in Other with brown walls, carpet and grey floor.
Design ideas for a country basement in Other with brown walls, carpet and grey floor.
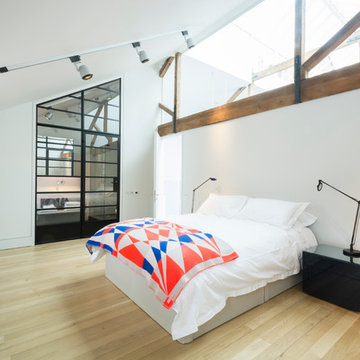
Up the stairs from the entrance hall, galleried walkways lead to the two bedrooms, both en suite, situated at opposite ends of the building, while a large open-plan central section acts as a study area.
http://www.domusnova.com/properties/buy/2056/2-bedroom-house-kensington-chelsea-north-kensington-hewer-street-w10-theo-otten-otten-architects-london-for-sale/
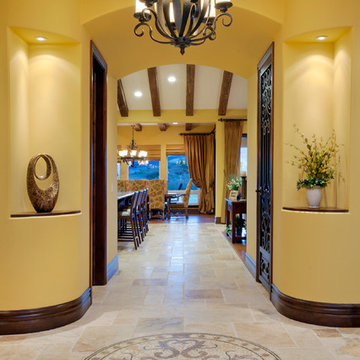
Chiseled Edged, Versailles Pattern Travertine Stone flooring with intricate mosaic at home's entry. FlashItFirst.com
Design ideas for a mediterranean foyer in San Diego.
Design ideas for a mediterranean foyer in San Diego.
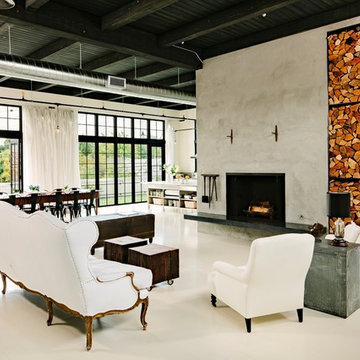
This custom home built above an existing commercial building was designed to be an urban loft. The firewood neatly stacked inside the custom blue steel metal shelves becomes a design element of the fireplace. Photo by Lincoln Barber
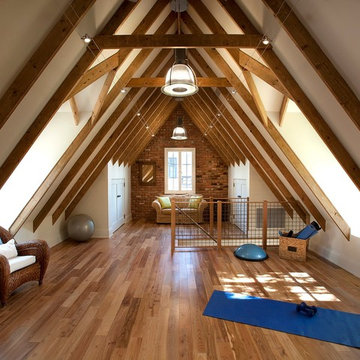
Dino Tonn
Design ideas for a large transitional home yoga studio in Phoenix with white walls and medium hardwood floors.
Design ideas for a large transitional home yoga studio in Phoenix with white walls and medium hardwood floors.
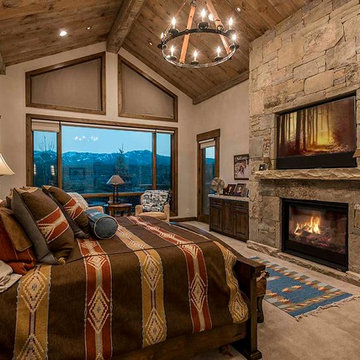
Design ideas for a country master bedroom in Salt Lake City with carpet, a standard fireplace, a stone fireplace surround and grey walls.
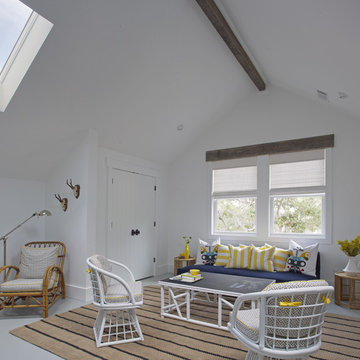
Wall Color: Super White - Benjamin Moore
Floors: Painted 2.5" porch-grade, tongue-in-groove wood.
Floor Color: Sterling 1591 - Benjamin Moore
Table: Vintage rattan with painted chalkboard top
Rattan Swivel Chairs: Vintage rattan.
Chair Cushions: Joann’s- geometric fabric with solid yellow piping and details
Sofa: CB2 Piazza sofa
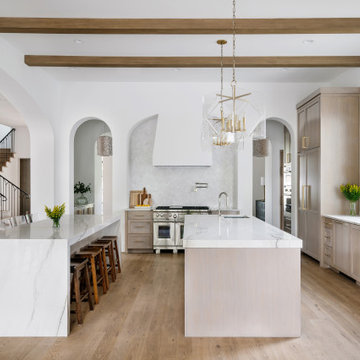
Photography by Chase Daniel
Design ideas for an expansive mediterranean l-shaped kitchen in Austin with an undermount sink, shaker cabinets, beige cabinets, white splashback, panelled appliances, light hardwood floors, multiple islands, beige floor and white benchtop.
Design ideas for an expansive mediterranean l-shaped kitchen in Austin with an undermount sink, shaker cabinets, beige cabinets, white splashback, panelled appliances, light hardwood floors, multiple islands, beige floor and white benchtop.
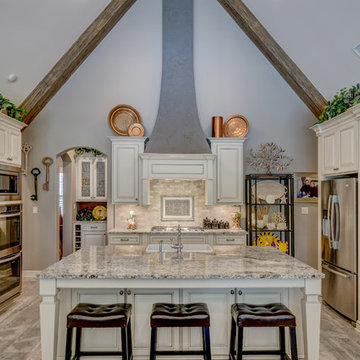
Photo of a large traditional kitchen in Other with a farmhouse sink, raised-panel cabinets, granite benchtops, porcelain splashback, stainless steel appliances, porcelain floors, with island, beige cabinets, beige splashback and beige floor.
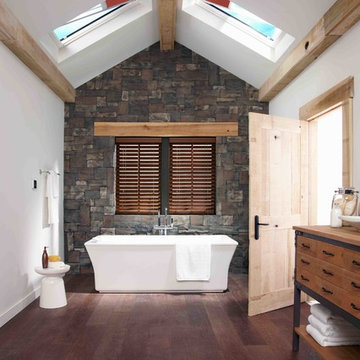
Design ideas for a mid-sized country master bathroom in Denver with medium wood cabinets, wood benchtops, a freestanding tub, white walls, dark hardwood floors, a vessel sink, brown benchtops and flat-panel cabinets.
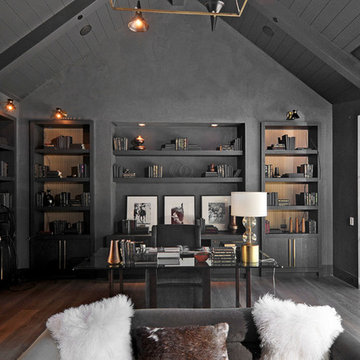
This is an example of an expansive transitional study room in Los Angeles with grey walls, dark hardwood floors and a freestanding desk.
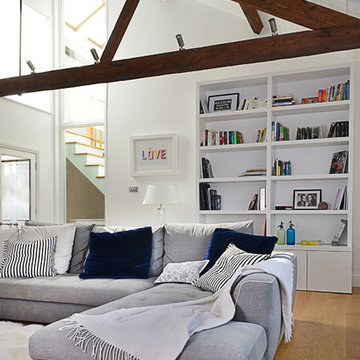
Photo by Valerie Bernardini,
L-shape sofa from Roche Bobois,
Cushions from Designers Guild and Roche Bobois/Lelievre
Inspiration for a contemporary formal open concept living room in London with light hardwood floors and white walls.
Inspiration for a contemporary formal open concept living room in London with light hardwood floors and white walls.
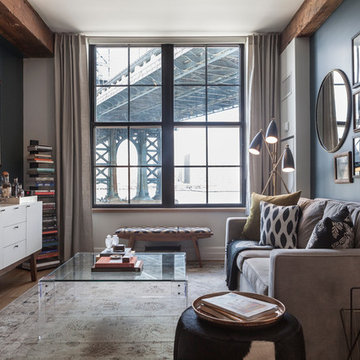
Seth Caplan
Design ideas for a transitional living room in New York with a library, blue walls, light hardwood floors, no fireplace and no tv.
Design ideas for a transitional living room in New York with a library, blue walls, light hardwood floors, no fireplace and no tv.
280 Grey Home Design Photos
4



















