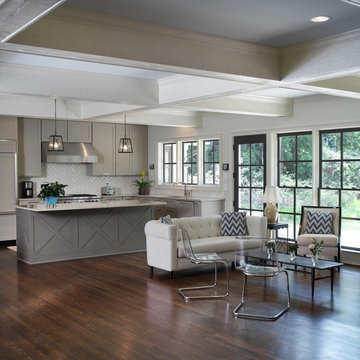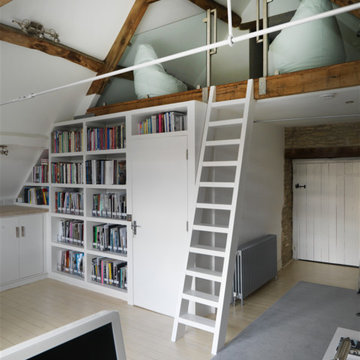279 Grey Home Design Photos
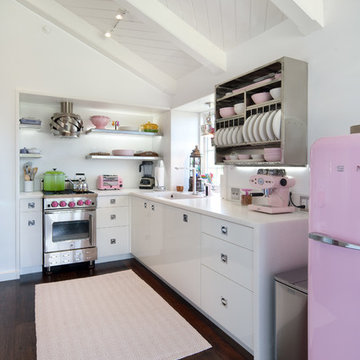
Photography: Lepere Studio
This is an example of a contemporary l-shaped open plan kitchen in Santa Barbara with flat-panel cabinets, white cabinets, dark hardwood floors, no island, an undermount sink, solid surface benchtops, white splashback and coloured appliances.
This is an example of a contemporary l-shaped open plan kitchen in Santa Barbara with flat-panel cabinets, white cabinets, dark hardwood floors, no island, an undermount sink, solid surface benchtops, white splashback and coloured appliances.
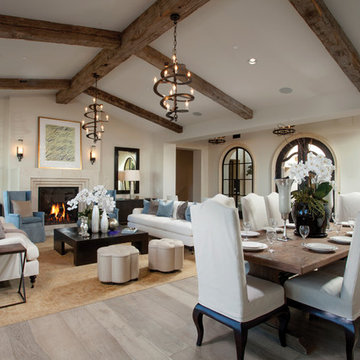
Photo of a mediterranean formal open concept living room in Orange County with a standard fireplace.
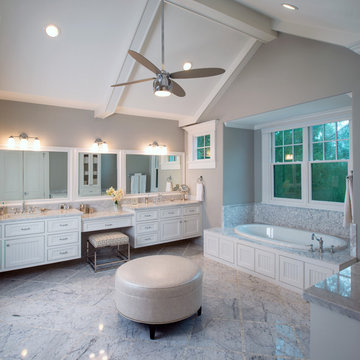
This young family wanted a home that was bright, relaxed and clean lined which supported their desire to foster a sense of openness and enhance communication. Graceful style that would be comfortable and timeless was a primary goal.
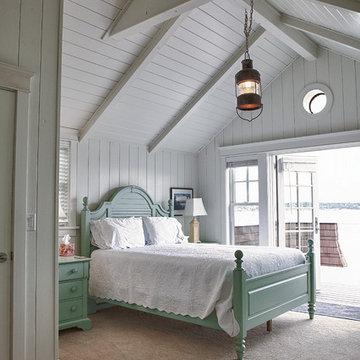
David Wynn Photography
Design ideas for a beach style bedroom in Seattle with carpet and white walls.
Design ideas for a beach style bedroom in Seattle with carpet and white walls.
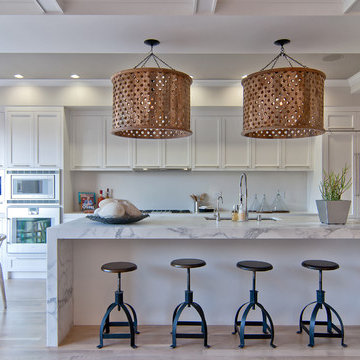
Inspiration for a contemporary kitchen in San Francisco with shaker cabinets.
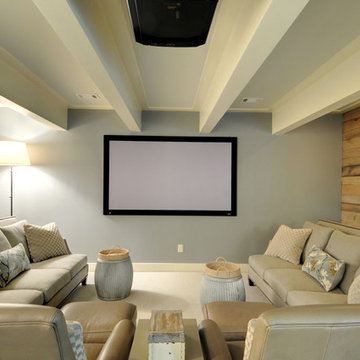
Media Room
This is an example of a mid-sized transitional home theatre in Atlanta with carpet and multi-coloured walls.
This is an example of a mid-sized transitional home theatre in Atlanta with carpet and multi-coloured walls.
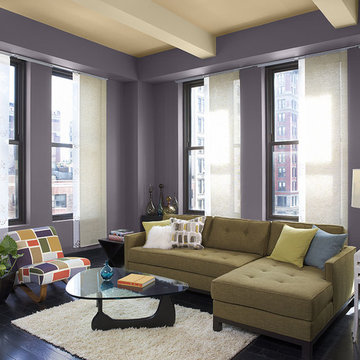
Inspiration for a contemporary formal living room in Other with purple walls and dark hardwood floors.
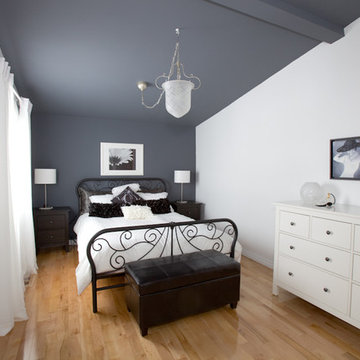
schalut.com
Inspiration for a contemporary bedroom in Montreal with grey walls and light hardwood floors.
Inspiration for a contemporary bedroom in Montreal with grey walls and light hardwood floors.
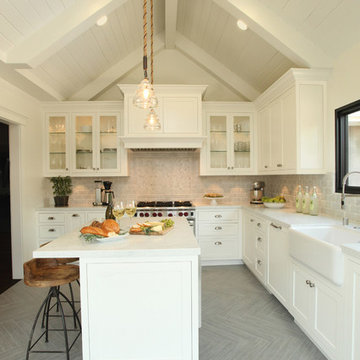
A stainless steel Wolf range is crowned by a custom wood hood surround, concealing a commercial grade venting system and within the island is a built-in microwave which keeps the counters free from heavy looking appliances.
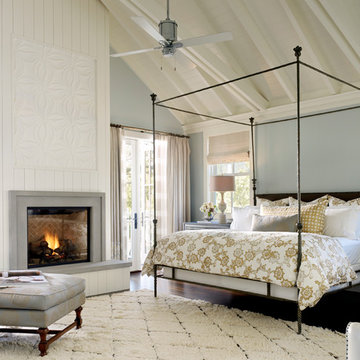
Photo of a country bedroom in San Francisco with blue walls, dark hardwood floors and a standard fireplace.
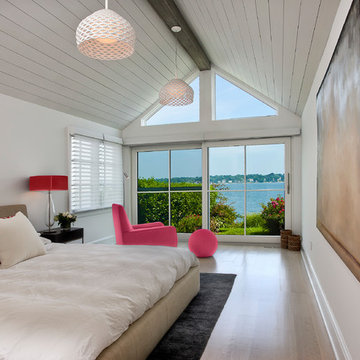
David Lindsay, Advanced Photographix
Photo of a mid-sized beach style master bedroom in New York with white walls, light hardwood floors, no fireplace and beige floor.
Photo of a mid-sized beach style master bedroom in New York with white walls, light hardwood floors, no fireplace and beige floor.

Joseph Lapeyra
Photo of a large contemporary master bedroom in Orlando with blue walls, a standard fireplace, dark hardwood floors, a concrete fireplace surround and brown floor.
Photo of a large contemporary master bedroom in Orlando with blue walls, a standard fireplace, dark hardwood floors, a concrete fireplace surround and brown floor.
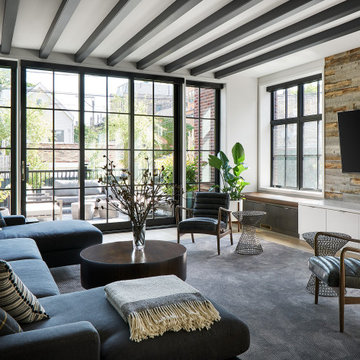
This is an example of a large contemporary living room in Chicago with white walls, light hardwood floors, a wall-mounted tv, beige floor and exposed beam.
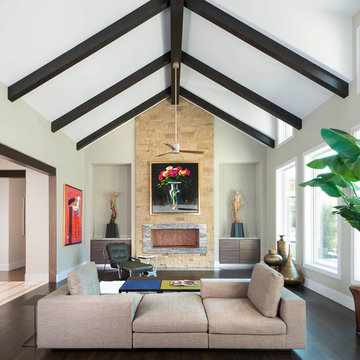
Dan Piassick
Expansive contemporary open concept living room in Dallas with beige walls, dark hardwood floors, a ribbon fireplace and a stone fireplace surround.
Expansive contemporary open concept living room in Dallas with beige walls, dark hardwood floors, a ribbon fireplace and a stone fireplace surround.
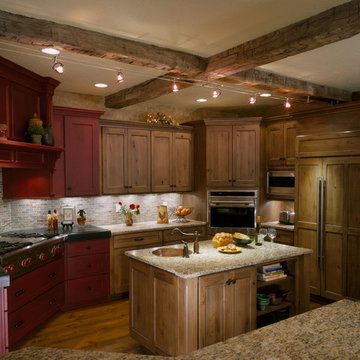
Two islands work well in this rustic kitchen designed with knotty alder cabinets by Studio 76 Home. This kitchen functions well with stained hardwood flooring and granite surfaces; and the slate backsplash adds texture to the space. A Subzero refrigerator and Wolf double ovens and 48-inch rangetop are the workhorses of this kitchen.
Photo by Carolyn McGinty
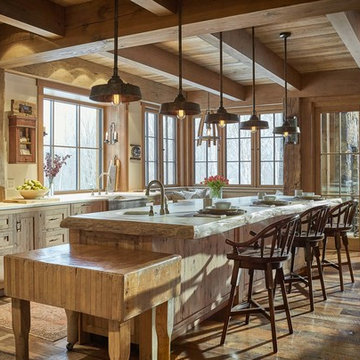
Photo: Jim Westphalen
Design ideas for a country eat-in kitchen in Burlington with a farmhouse sink, shaker cabinets, wood benchtops, grey splashback, stone tile splashback, stainless steel appliances, medium hardwood floors, with island, brown floor, beige benchtop and light wood cabinets.
Design ideas for a country eat-in kitchen in Burlington with a farmhouse sink, shaker cabinets, wood benchtops, grey splashback, stone tile splashback, stainless steel appliances, medium hardwood floors, with island, brown floor, beige benchtop and light wood cabinets.
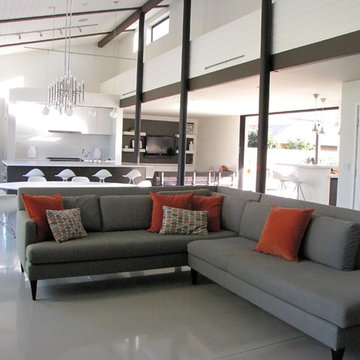
photo by Tara Bussema © 2012 Houzz
Architect: Arlene Edjourian of AMK Studio
http://www.houzz.com/ideabooks/5537828/list/My-Houzz--An-Orange-County-Ranch-Gets-Into-the-Swing-of-Things
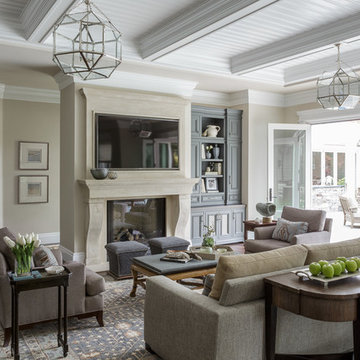
Mid-sized traditional open concept family room in San Francisco with beige walls, dark hardwood floors, a standard fireplace, a stone fireplace surround, a wall-mounted tv and brown floor.
279 Grey Home Design Photos
5



















