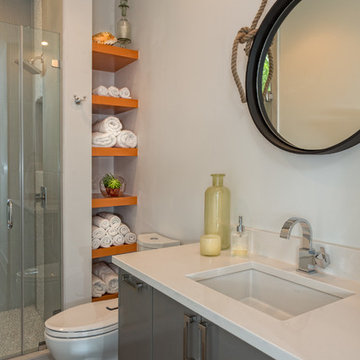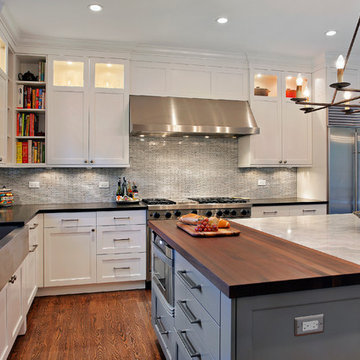716 Grey Home Design Photos
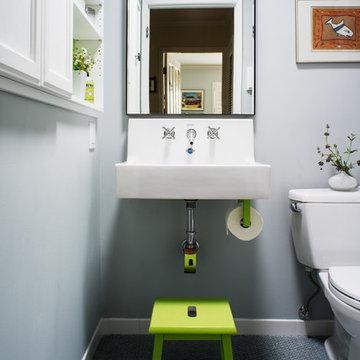
Design ideas for a small transitional kids bathroom in San Francisco with a wall-mount sink, ceramic tile, grey walls, mosaic tile floors, a two-piece toilet and blue floor.
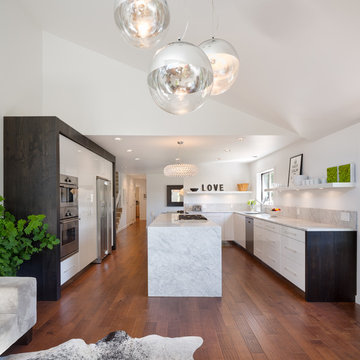
© Josh Partee 2013
This is an example of a contemporary open plan kitchen in Portland with flat-panel cabinets, white cabinets, stainless steel appliances, marble benchtops and with island.
This is an example of a contemporary open plan kitchen in Portland with flat-panel cabinets, white cabinets, stainless steel appliances, marble benchtops and with island.
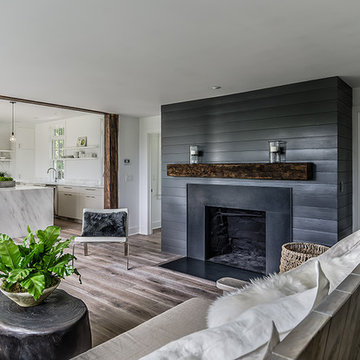
Jim Fuhrmann, Beinfield Architecture PC
Photo of a mid-sized country open concept living room in New York with a standard fireplace and grey walls.
Photo of a mid-sized country open concept living room in New York with a standard fireplace and grey walls.
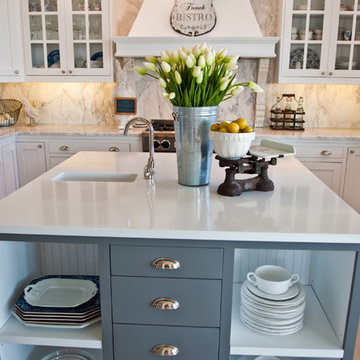
A grand Whidbey Island beach home in Washington State gets a much needed kitchen remodel. The owners wanted to refresh and renew while making the kitchen more practical for a growing extended family. We suggested pure white cabinets with honed marble counters and back splash for a clean and fresh look. The work island offsets the all white kitchen with painted grey cabinets and a very practical white quartz counter. A fire clay apron sink and chrome hardware and faucets give the kitchen a timeless appeal. Antiqued nickel pendants fitted with Edison bulbs give the lighting a vintage feel. We love how this kitchen turned out!
Photo Credit: www.rebeccaannephotography.com
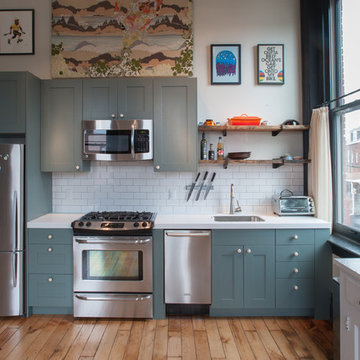
Photo: Jason Snyder © 2013 Houzz
This is an example of a contemporary single-wall kitchen in Other with stainless steel appliances, blue cabinets, white splashback, subway tile splashback and shaker cabinets.
This is an example of a contemporary single-wall kitchen in Other with stainless steel appliances, blue cabinets, white splashback, subway tile splashback and shaker cabinets.
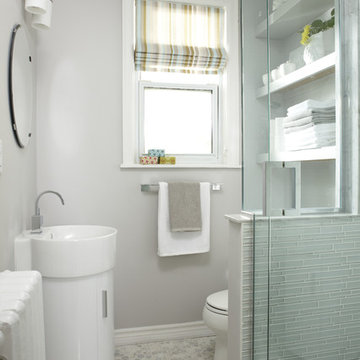
Jo Alcorn and Laura Fowler project
Photo of a contemporary bathroom in Toronto with a vessel sink, a corner shower and gray tile.
Photo of a contemporary bathroom in Toronto with a vessel sink, a corner shower and gray tile.
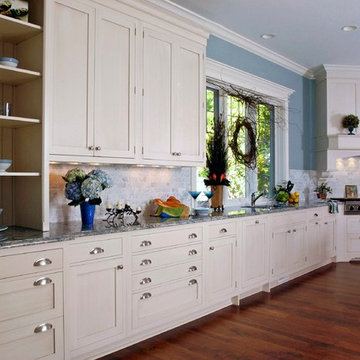
http://www.pickellbuilders.com. Photography by Linda Oyama Bryan. Painted White Shaker Style Brookhaven Kitchen, Statutory Marble Tile Backsplash, and Blue Ice Granite Countertops. Brazillian Cherry hardwood floors.
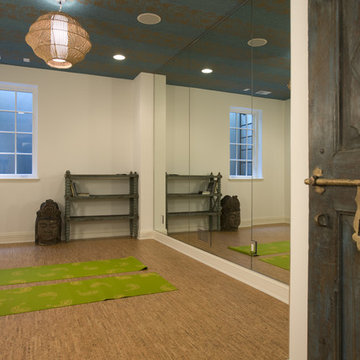
Yoga Room
Mediterranean home yoga studio in Minneapolis with white walls and cork floors.
Mediterranean home yoga studio in Minneapolis with white walls and cork floors.
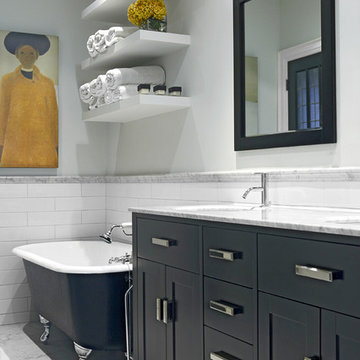
www.jeremykohm.com
Inspiration for a mid-sized transitional master bathroom in Toronto with a claw-foot tub, mosaic tile, green cabinets, an alcove shower, white tile, grey walls, marble floors, an undermount sink, marble benchtops and shaker cabinets.
Inspiration for a mid-sized transitional master bathroom in Toronto with a claw-foot tub, mosaic tile, green cabinets, an alcove shower, white tile, grey walls, marble floors, an undermount sink, marble benchtops and shaker cabinets.
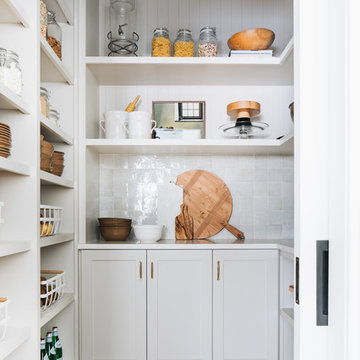
Photo of a small transitional u-shaped kitchen pantry in Chicago with shaker cabinets, grey cabinets, grey splashback, light hardwood floors, no island, white benchtop, quartz benchtops, terra-cotta splashback and brown floor.
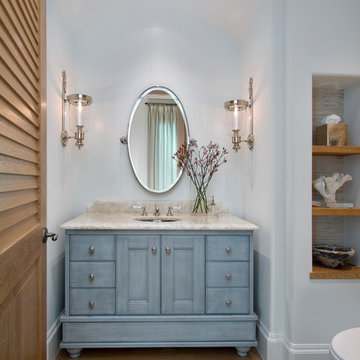
Powder Bathroom
This is an example of a mid-sized beach style powder room in Other with furniture-like cabinets, blue cabinets, white walls, an undermount sink, beige benchtops, a two-piece toilet, medium hardwood floors and brown floor.
This is an example of a mid-sized beach style powder room in Other with furniture-like cabinets, blue cabinets, white walls, an undermount sink, beige benchtops, a two-piece toilet, medium hardwood floors and brown floor.
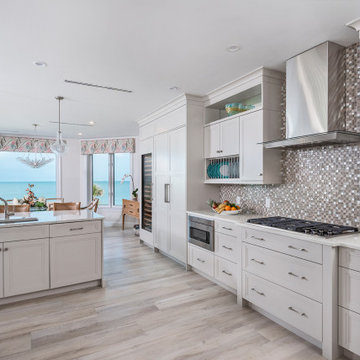
We opened up this kitchen by removing some upper cabinets that separated the breakfast bar/island from the dining area on one side and from the main living area on the other side. Custom cabinetry throughout added much needed storage and the glittering backsplash sparkles like the full moon on the sea. Upgraded appliances and ample counter space make this kitchen a home chef's dream.
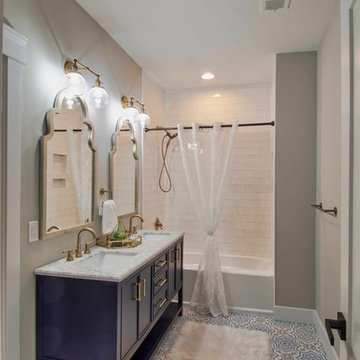
Full Bathroom with dual vanity
Transitional 3/4 bathroom in Charlotte with blue cabinets, an alcove tub, a shower/bathtub combo, grey walls, an undermount sink, multi-coloured floor, a shower curtain, white benchtops, recessed-panel cabinets and a freestanding vanity.
Transitional 3/4 bathroom in Charlotte with blue cabinets, an alcove tub, a shower/bathtub combo, grey walls, an undermount sink, multi-coloured floor, a shower curtain, white benchtops, recessed-panel cabinets and a freestanding vanity.
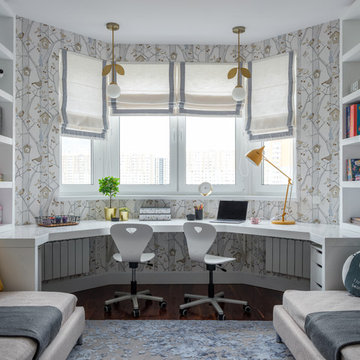
This is an example of a contemporary gender-neutral kids' study room in Moscow with dark hardwood floors, brown floor and multi-coloured walls.
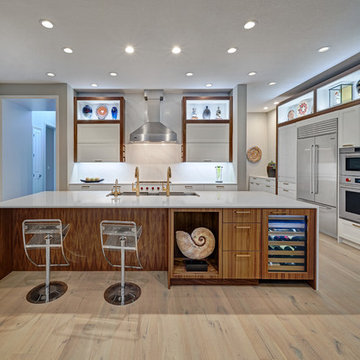
Having designed the kitchen in their previous home (see Davis Rockwell Kitchen) - which they loved for many years – this couple came back to us with one main request, to design a similar but more upscale interpretation for their new home.
As with the previous kitchen, the clients wanted an open space for entertaining and dedicated areas to showcase their large collection of art pieces. The existing builder grade kitchen didn’t fit their personal style or wish list.
Knowing that the client’s intention was for this house to be their forever home, it was vital to give them a design that worked well now as well as for future needs. Knowing they love to entertain, we recommended a 5’ Galley Workstation for its flexibility to serve a variety of tasks from everyday wash station to party central with just a quick change of accessories. Located in the heart of the home, the kitchen is visible from all angles and needed to present a clean, flush look with the cabinets and appliances.
Special features include LED strip lighting in the upper niche cabinets to highlight special art pieces. Beautiful walnut panels wrap the cabinetry and serve a dual purpose around the fold-up wall cabinets by the cooktop; they provide just enough depth for custom spice shelves. Mitered edges on counter tops and continuous vertical wood grain drawer fronts are upscale details.
Photo credit: Fred Donham of Photographerlink
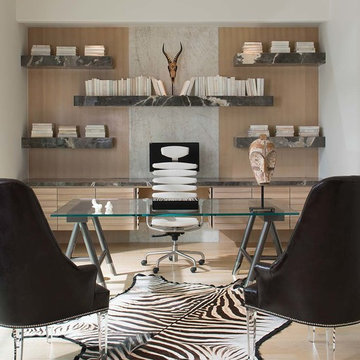
Inspiration for a mid-sized contemporary home office in Dallas with a library, no fireplace, a freestanding desk, beige floor, white walls and light hardwood floors.
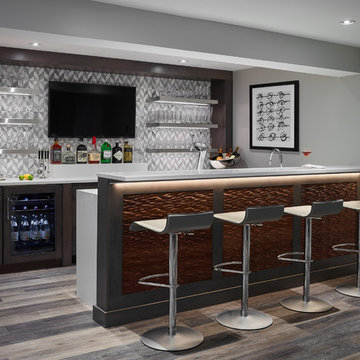
Seating for 4 is available at this sophisticated home bar. It's outfitted with a beer tap, lots of refrigeration and storage, ice maker and dishwasher.....Photo by Jared Kuzia
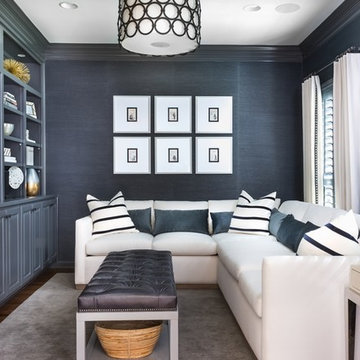
Brian Cole Photography
Photo of a transitional family room in Austin with dark hardwood floors, no fireplace, a built-in media wall and blue walls.
Photo of a transitional family room in Austin with dark hardwood floors, no fireplace, a built-in media wall and blue walls.
716 Grey Home Design Photos
2



















