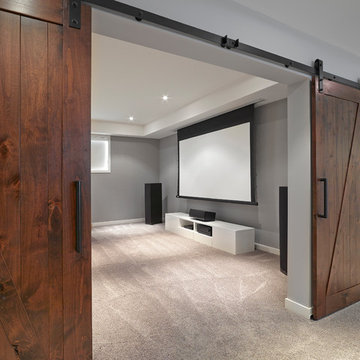Grey Home Theatre Design Photos
Refine by:
Budget
Sort by:Popular Today
101 - 120 of 4,282 photos
Item 1 of 2
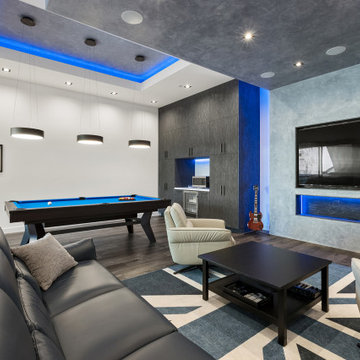
The new "man cave"/ entertainment room features a venetian plaster wall behind the TV with two matching ceiling soffits, custom cabinets, new HVAC units and french doors with electric shades. A new 85" TV, speakers, two subwoofers at the back wall and an all in one system controlled by a universal control were also added to this modern entertainment space. The room also features Cascade Latourell SPC Floors and Caesarstone Empira white countertops, all from Spazio LA Tile Gallery.
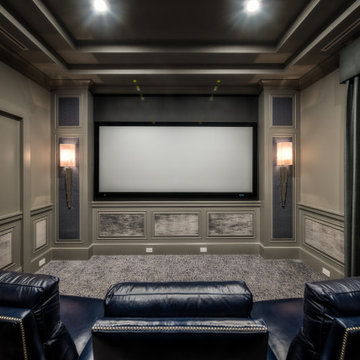
Executive Electronics is proud to be part of the team to win the 2019 Sand Dollar Award for Best Home Theater. We love working on client projects to make their dreams a reality.
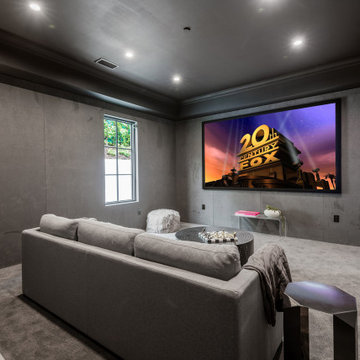
Transitional enclosed home theatre in Los Angeles with grey walls, carpet, a wall-mounted tv and grey floor.
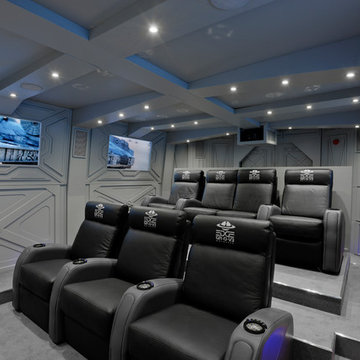
Possibly the most unusual cinema room I have come across in any residential setting.
This bespoke designed and built cinema takes it's ideas from star wars and boasts 4 portal screen showing, other space craft passing by against an alien landscape, giving a feeling that you are in a spacecraft moving as well as a place to watch a movie - Just brilliant!
Murray Russell-Langton - Real Focus
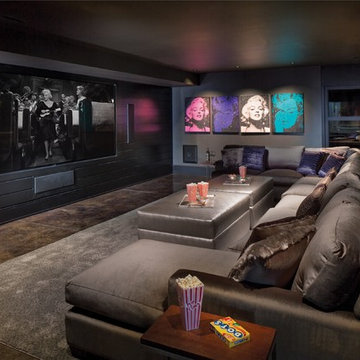
Probably our favorite Home Theater System. This system makes going to the movies as easy as going downstairs. Based around Sony’s 4K Projector, this system looks incredible and has awesome sound. A Stewart Filmscreen provides the best canvas for our picture to be viewed. Eight speakers by B&W (including a subwoofer) are built into the walls or ceiling. All of the Equipment is hidden behind the screen-wall in a nice rack – out of the way and more importantly – out of view.
Using the simple remote or your mobile device (tablet or phone) you can easily control the system and watch your favorite movie or channel. The system also has streaming service available along with the Kaleidescape System.
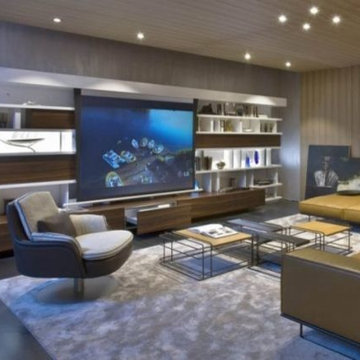
Design, craft and quality have been the features of Turati T4 in the past. In recent years the identity of the offered product is paired with technical innovation based on technology and good conditions for environment.
Through an electronic control board Cromocol technology allows choosing the lighting colour within a wide range of shades. Or Triplo programme using an intelligent micro hole arrangement allows diffusing the audio from the HI-FI system or TV set through micro holes that will not impair neither quality nor power.
The piece of item is equipped with a small front sensor operating as transmitter inside the cabinet for all the remote controls units in use.
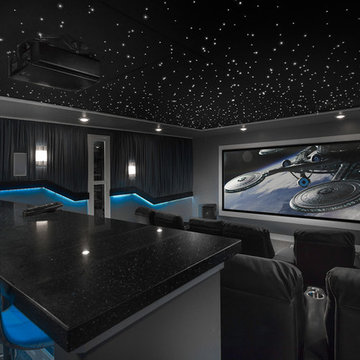
This is an example of a mid-sized eclectic enclosed home theatre in Salt Lake City with grey walls, carpet and a projector screen.
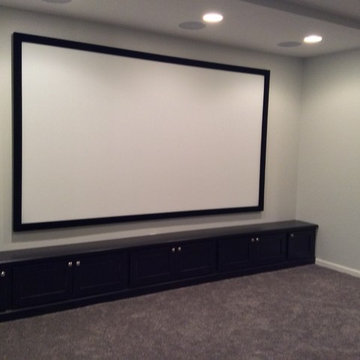
Transitional finished basement by Majestic Home Solutions! Custom built bar cabinets, wine cabinets, and entertainment center. The Allure Ultra flooring provides a resilient vinyl floor.
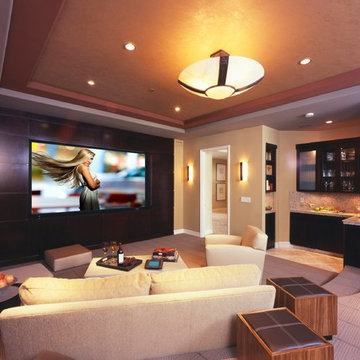
Inspiration for a contemporary enclosed home theatre in Los Angeles with a built-in media wall.
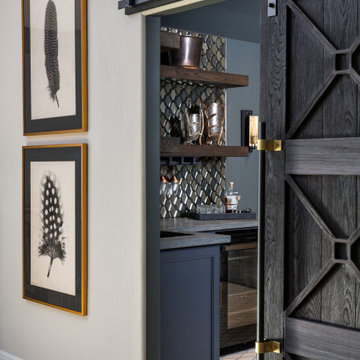
Mid-sized transitional enclosed home theatre in Houston with grey walls, carpet and a wall-mounted tv.
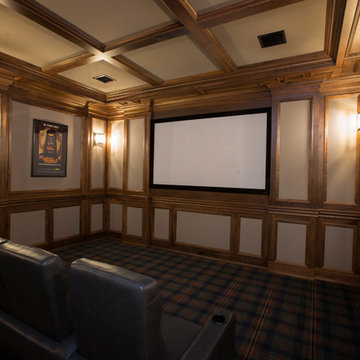
Camp Wobegon is a nostalgic waterfront retreat for a multi-generational family. The home's name pays homage to a radio show the homeowner listened to when he was a child in Minnesota. Throughout the home, there are nods to the sentimental past paired with modern features of today.
The five-story home sits on Round Lake in Charlevoix with a beautiful view of the yacht basin and historic downtown area. Each story of the home is devoted to a theme, such as family, grandkids, and wellness. The different stories boast standout features from an in-home fitness center complete with his and her locker rooms to a movie theater and a grandkids' getaway with murphy beds. The kids' library highlights an upper dome with a hand-painted welcome to the home's visitors.
Throughout Camp Wobegon, the custom finishes are apparent. The entire home features radius drywall, eliminating any harsh corners. Masons carefully crafted two fireplaces for an authentic touch. In the great room, there are hand constructed dark walnut beams that intrigue and awe anyone who enters the space. Birchwood artisans and select Allenboss carpenters built and assembled the grand beams in the home.
Perhaps the most unique room in the home is the exceptional dark walnut study. It exudes craftsmanship through the intricate woodwork. The floor, cabinetry, and ceiling were crafted with care by Birchwood carpenters. When you enter the study, you can smell the rich walnut. The room is a nod to the homeowner's father, who was a carpenter himself.
The custom details don't stop on the interior. As you walk through 26-foot NanoLock doors, you're greeted by an endless pool and a showstopping view of Round Lake. Moving to the front of the home, it's easy to admire the two copper domes that sit atop the roof. Yellow cedar siding and painted cedar railing complement the eye-catching domes.
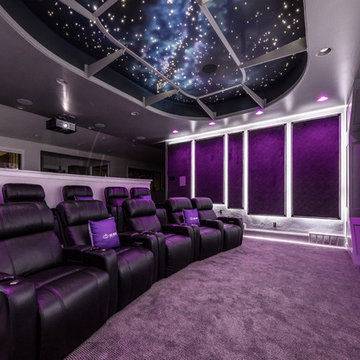
Brad Montgomery
Photo of a large transitional open concept home theatre in Salt Lake City with grey walls, carpet, a projector screen and grey floor.
Photo of a large transitional open concept home theatre in Salt Lake City with grey walls, carpet, a projector screen and grey floor.
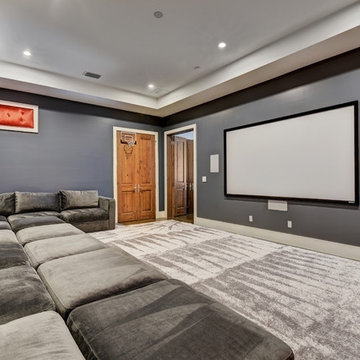
Twist Tour
This is an example of a mid-sized transitional enclosed home theatre in Austin with grey walls, carpet, a projector screen and grey floor.
This is an example of a mid-sized transitional enclosed home theatre in Austin with grey walls, carpet, a projector screen and grey floor.
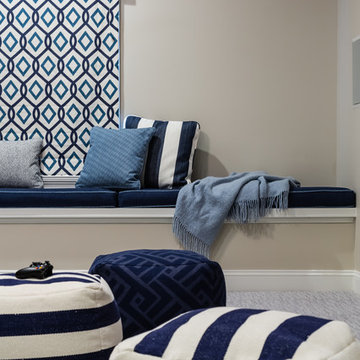
Catherine Nguyen Photography
Photo of a transitional home theatre in Raleigh with beige walls, carpet and a built-in media wall.
Photo of a transitional home theatre in Raleigh with beige walls, carpet and a built-in media wall.
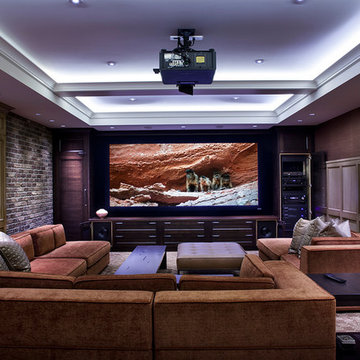
CEDIA 2013 Triple Gold Winning Project "Historic Renovation". Winner of Best Integrated Home Level 5, Best Overall Documentation and Best Overall Integrated Home. This project features full Crestron whole house automation and system integration. Graytek would like to recognize; Architerior, Teragon Developments, John Minty Design and Wiedemann Architectural Design. Photos by Kim Christie
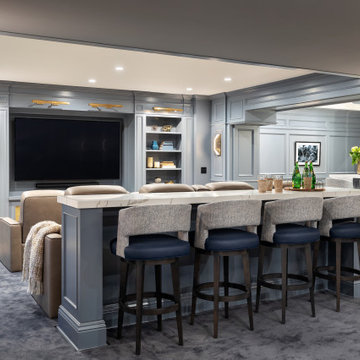
This 4,500 sq ft basement in Long Island is high on luxe, style, and fun. It has a full gym, golf simulator, arcade room, home theater, bar, full bath, storage, and an entry mud area. The palette is tight with a wood tile pattern to define areas and keep the space integrated. We used an open floor plan but still kept each space defined. The golf simulator ceiling is deep blue to simulate the night sky. It works with the room/doors that are integrated into the paneling — on shiplap and blue. We also added lights on the shuffleboard and integrated inset gym mirrors into the shiplap. We integrated ductwork and HVAC into the columns and ceiling, a brass foot rail at the bar, and pop-up chargers and a USB in the theater and the bar. The center arm of the theater seats can be raised for cuddling. LED lights have been added to the stone at the threshold of the arcade, and the games in the arcade are turned on with a light switch.
---
Project designed by Long Island interior design studio Annette Jaffe Interiors. They serve Long Island including the Hamptons, as well as NYC, the tri-state area, and Boca Raton, FL.
For more about Annette Jaffe Interiors, click here:
https://annettejaffeinteriors.com/
To learn more about this project, click here:
https://annettejaffeinteriors.com/basement-entertainment-renovation-long-island/
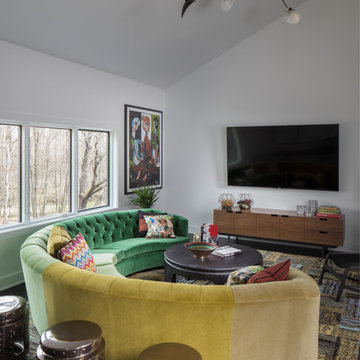
Photo of a mid-sized transitional open concept home theatre in Indianapolis with grey walls, dark hardwood floors, a wall-mounted tv and black floor.
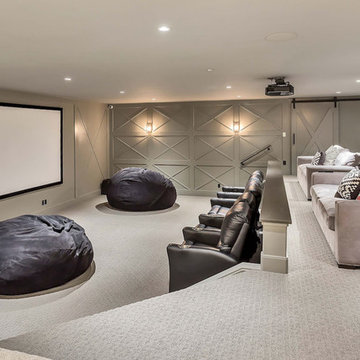
Zach Molino
This is an example of an expansive country home theatre in Salt Lake City.
This is an example of an expansive country home theatre in Salt Lake City.
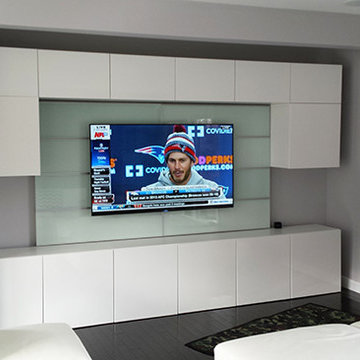
Client had a custom cabinet to which we mounted their TV upon.
Design ideas for a mid-sized modern enclosed home theatre in Boston with a built-in media wall, grey walls, dark hardwood floors and black floor.
Design ideas for a mid-sized modern enclosed home theatre in Boston with a built-in media wall, grey walls, dark hardwood floors and black floor.
Grey Home Theatre Design Photos
6
