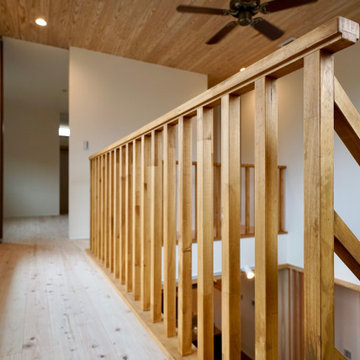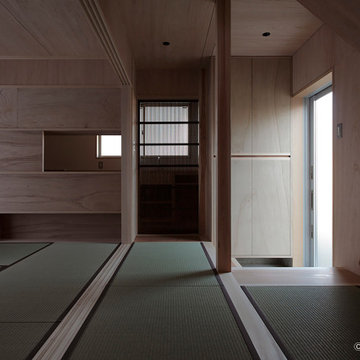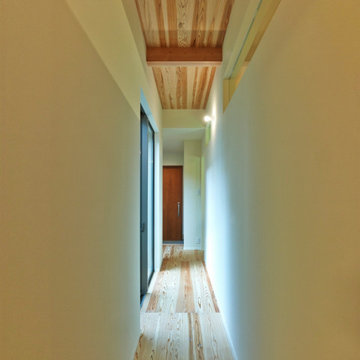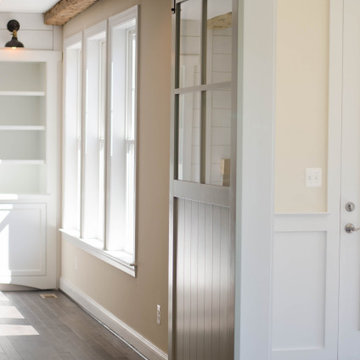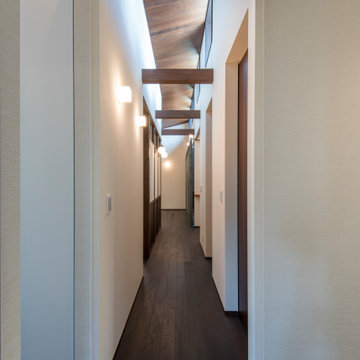Hallway Design Ideas with Wood
Refine by:
Budget
Sort by:Popular Today
161 - 180 of 489 photos
Item 1 of 2
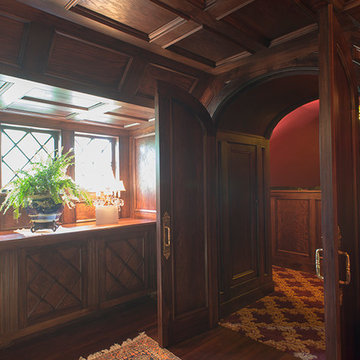
The entrance hallway to the theatre.
Inspiration for a large traditional hallway in Boston with multi-coloured walls, dark hardwood floors, brown floor and wood.
Inspiration for a large traditional hallway in Boston with multi-coloured walls, dark hardwood floors, brown floor and wood.
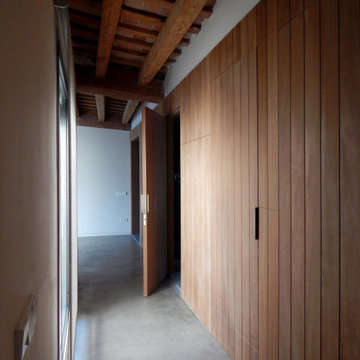
Design ideas for a large mediterranean hallway in Barcelona with brown walls, concrete floors, grey floor, wood and wood walls.
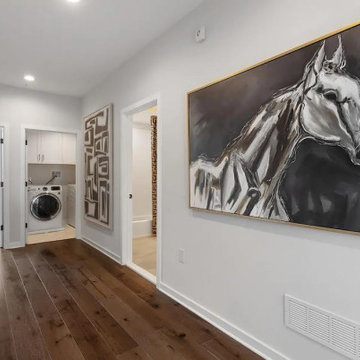
Mid-sized country hallway in Bridgeport with light hardwood floors, beige floor, exposed beam, recessed and wood.
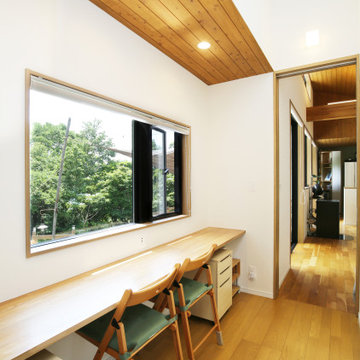
立地・景観を活かし、大空間・大開口をご要望されたT様
景観を優先しながら視線にも考慮した「くの字」の建物形状
立地を生かし景観を存分に楽しめる大開口窓
天井から壁へとつながるラインの美しい杉板貼り
雰囲気そして住環境を快適にするペレットストーブ
この土地だからこそできた、そして景観も取り込み、「気持ちのいい」空間に仕立てた「緑に開いた「くの字」の平屋の家」が完成した。
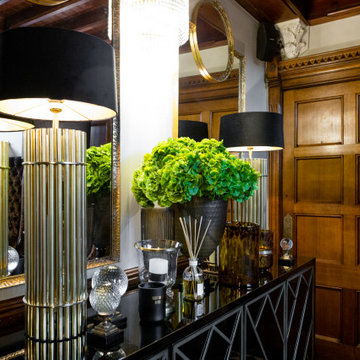
St. Mary’s Lane, Upminster
Creating a streamlined and contemporary design utilising a neutral colour scheme.
Ultimately this new development was about creating 5 luxury apartments, all with unique features. The aim was to enhance local surroundings and to create a luxury building, both inside and out.
Our involvement began at the planning stage, throughout construction to completion. Our intention was to create a space with a cool contemporary yet classic interior, looking at the bigger picture as well as the finer design details. The calming muted colour palette combines with natural light to create an inviting and useable interior, enhancing the feeling of serenity and space and creating a seamless flow of rooms more conducive to the modern lifestyle.
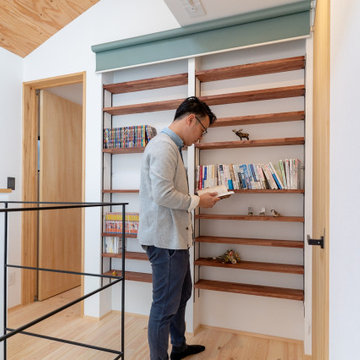
隠し本棚
Photo of a hallway in Osaka with white walls, medium hardwood floors, beige floor, wood and wallpaper.
Photo of a hallway in Osaka with white walls, medium hardwood floors, beige floor, wood and wallpaper.
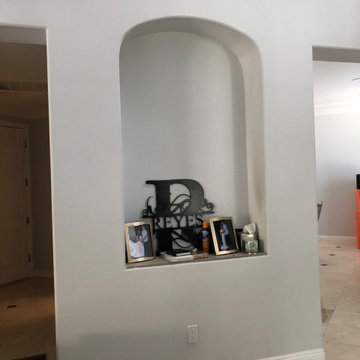
This Entryway Table Will Be a decorative space that is mainly used to put down keys or other small items. Table with tray at bottom. Console Table
Small modern hallway in Los Angeles with white walls, porcelain floors, beige floor, wood and wood walls.
Small modern hallway in Los Angeles with white walls, porcelain floors, beige floor, wood and wood walls.
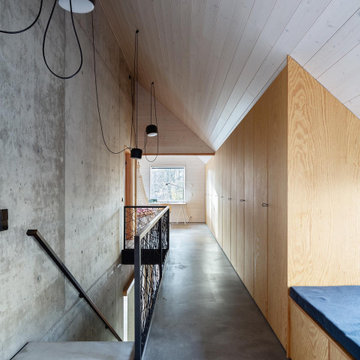
Das Innere des Gebäudes wird mittels einer durchgehenden Mittelwand strukturiert. Diese zweigeschossige Wand teilt das Gebäude in Aufenthaltsräume und Erschließungsräume und steht deshalb asymmetrisch in der Gebäudebreite. Konstruktiv wird diese Wandscheibe aus Sichtbeton auch Aufleger für den First, sodass die innere Gebäudestruktur auch die Außenhülle mitgestaltet.
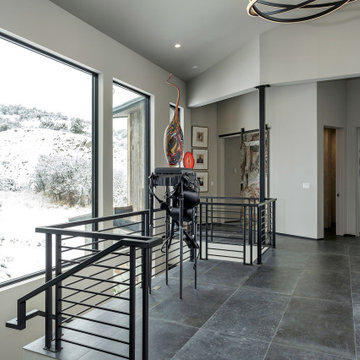
Kasia Karska Design is a design-build firm located in the heart of the Vail Valley and Colorado Rocky Mountains. The design and build process should feel effortless and enjoyable. Our strengths at KKD lie in our comprehensive approach. We understand that when our clients look for someone to design and build their dream home, there are many options for them to choose from.
With nearly 25 years of experience, we understand the key factors that create a successful building project.
-Seamless Service – we handle both the design and construction in-house
-Constant Communication in all phases of the design and build
-A unique home that is a perfect reflection of you
-In-depth understanding of your requirements
-Multi-faceted approach with additional studies in the traditions of Vaastu Shastra and Feng Shui Eastern design principles
Because each home is entirely tailored to the individual client, they are all one-of-a-kind and entirely unique. We get to know our clients well and encourage them to be an active part of the design process in order to build their custom home. One driving factor as to why our clients seek us out is the fact that we handle all phases of the home design and build. There is no challenge too big because we have the tools and the motivation to build your custom home. At Kasia Karska Design, we focus on the details; and, being a women-run business gives us the advantage of being empathetic throughout the entire process. Thanks to our approach, many clients have trusted us with the design and build of their homes.
If you’re ready to build a home that’s unique to your lifestyle, goals, and vision, Kasia Karska Design’s doors are always open. We look forward to helping you design and build the home of your dreams, your own personal sanctuary.
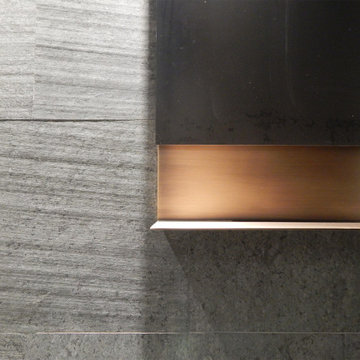
This is an example of a large mediterranean hallway in Valencia with brown walls, concrete floors, grey floor and wood.
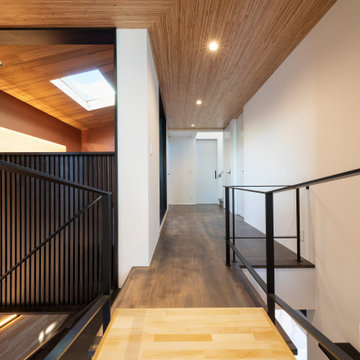
Photo of a mid-sized contemporary hallway in Yokohama with white walls and wood.
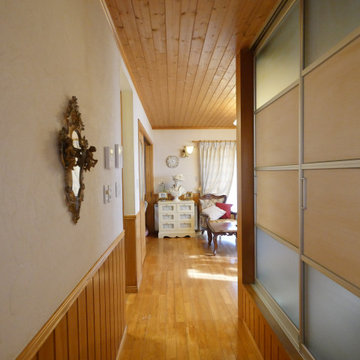
小上がりの和室があるリビング。
リビング隣のダイニングは引き戸で開放的にもできるし閉鎖的にもできるようにつくりました、
Inspiration for a mediterranean hallway in Fukuoka with white walls, light hardwood floors and wood.
Inspiration for a mediterranean hallway in Fukuoka with white walls, light hardwood floors and wood.
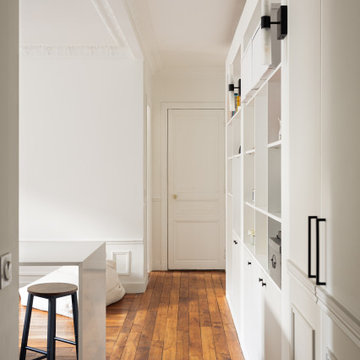
Vue du couloir, avec ses menuiseries, vers la salle d'eau.
This is an example of a mid-sized hallway in Paris with white walls, white floor, medium hardwood floors, wood and decorative wall panelling.
This is an example of a mid-sized hallway in Paris with white walls, white floor, medium hardwood floors, wood and decorative wall panelling.
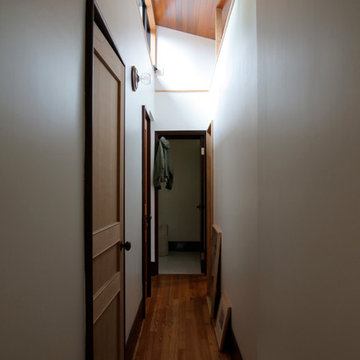
ハイサイドからの柔らかい光が廊下をほのかに照らしてくれます。
Inspiration for a hallway in Tokyo Suburbs with white walls, dark hardwood floors, brown floor, wood and wallpaper.
Inspiration for a hallway in Tokyo Suburbs with white walls, dark hardwood floors, brown floor, wood and wallpaper.
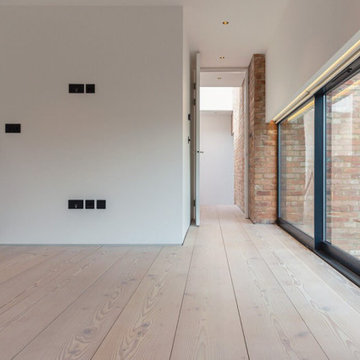
The hallway and landing areas showcase remarkable beauty, enhanced by the presence of sliding glass windows that provide a captivating view of the outdoors. The vibrant aura enveloping these spaces adds to the overall allure, creating an atmosphere of energy and warmth.
Hallway Design Ideas with Wood
9
